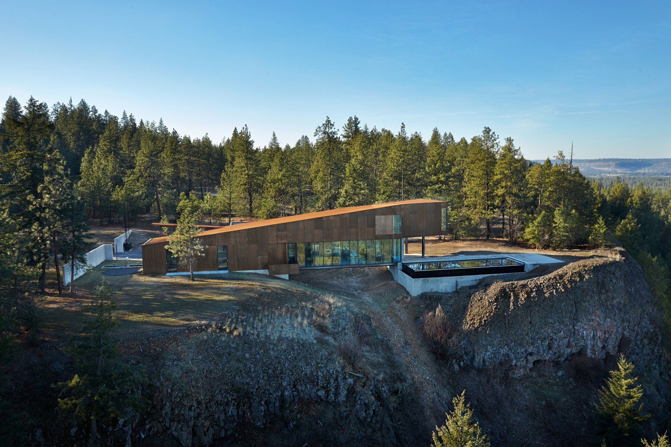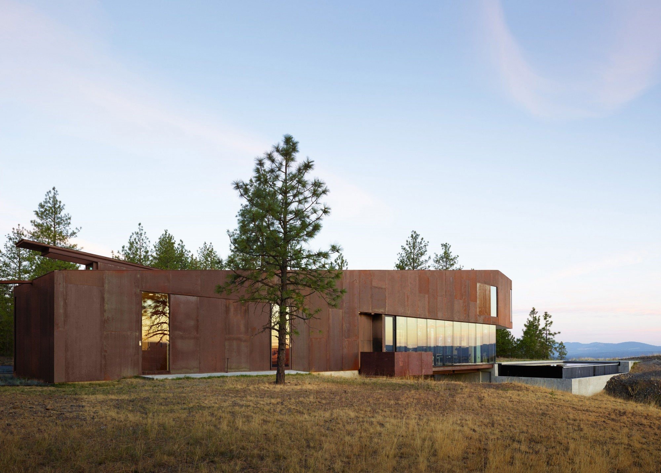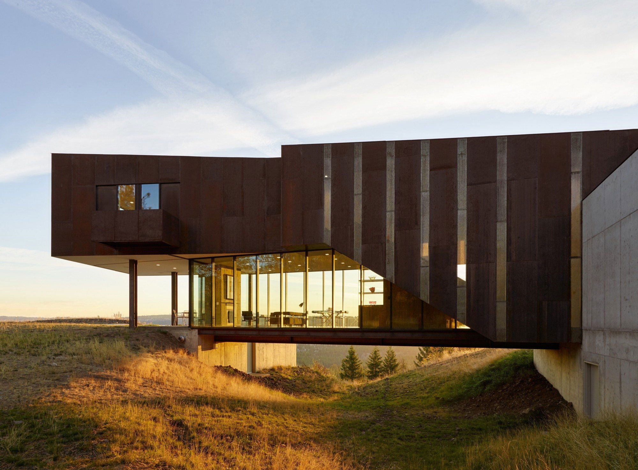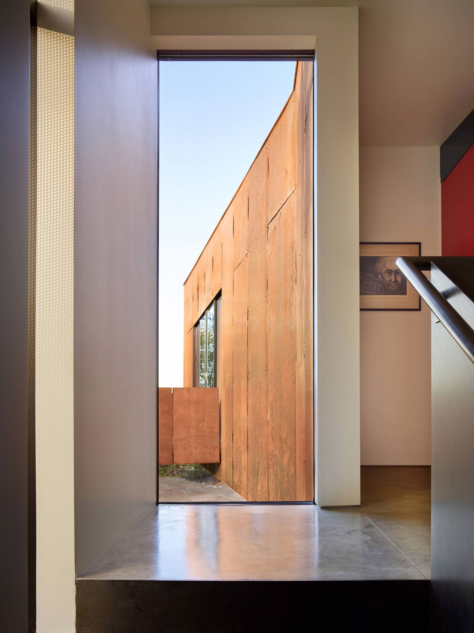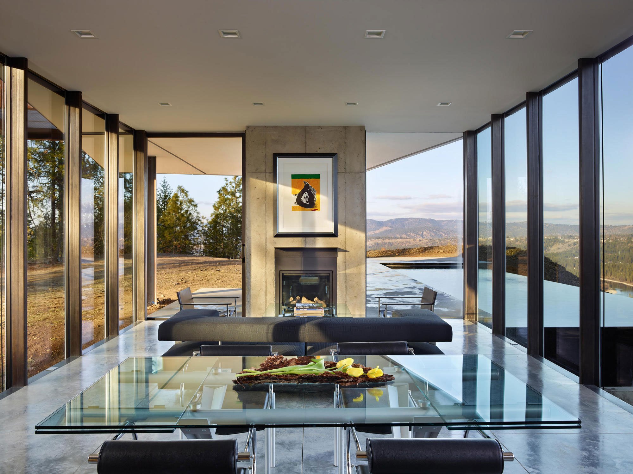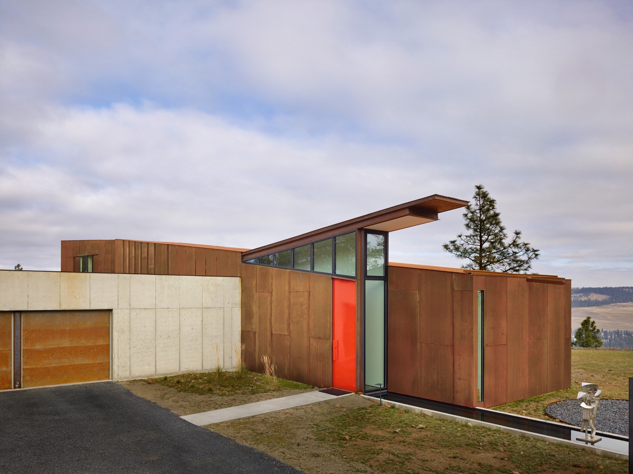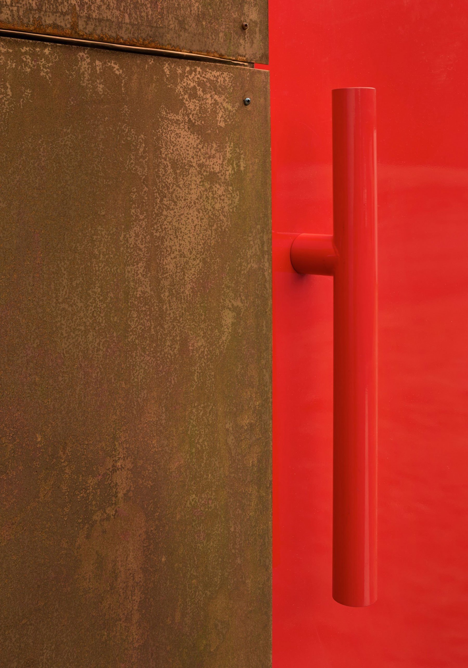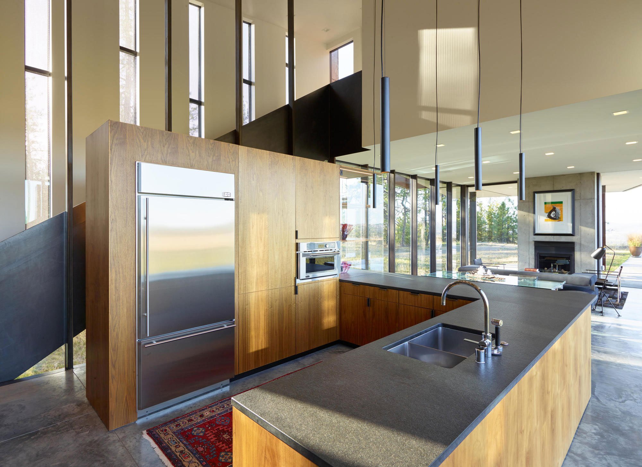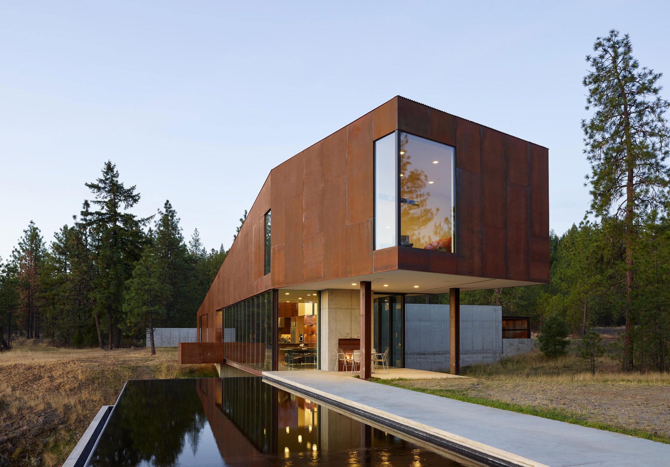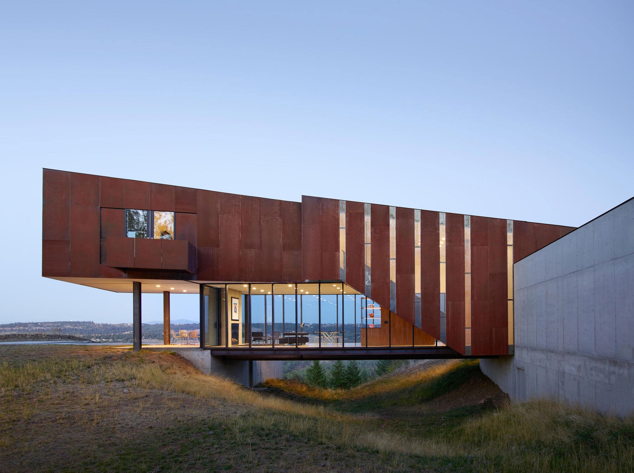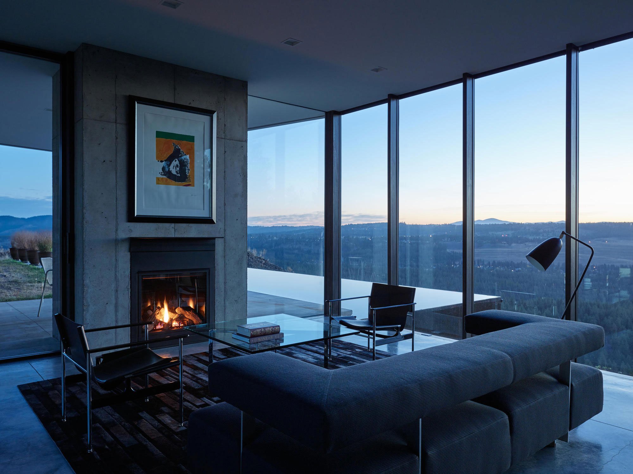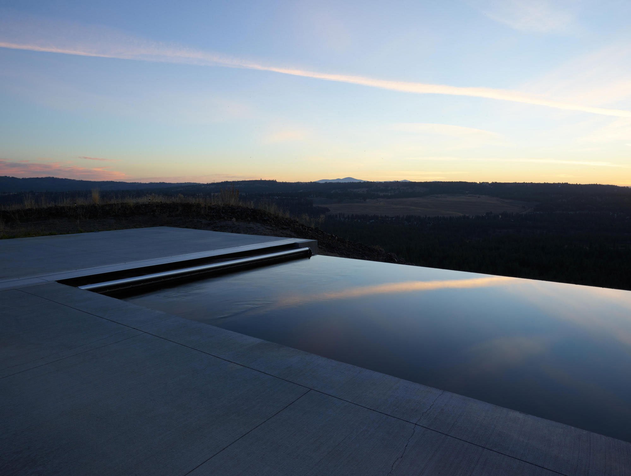A striking house that creates a bridge between modern design and nature.
Located in Spokane, Washington, the T-shaped Rimrock house responds to the topography of a gorgeous site. The word “rimrock” refers to a sheer cliff formed at the edge of a canyon or plateau. Here, the structure sises above a wash on a bedrock of volcanic basalt, overlooking the Riverside State Park below, the valley, city, and mountains in the distance. Seattle-based firm Olson Kundig designed the house with a contemporary aesthetic anchored in a deep respect for nature. From the position of the building to the choice of materials, every aspect of the project aims to protect the landscape.
The T-shaped structure features an elongated volume that reaches forward towards the valley. Clad in weathering steel, the rusty-brown structure blends into the landscape. The house’s elevation has several purposes. On one hand, it preserves the wash below which provides a natural path for wild animals to move between the mountains and the lower river area. On the other, it ensures that during the winter season the windows remain clear of snow. The architects maximized the views while taking into consideration the often extreme weather conditions of the area. Open but protected, the house becomes a shelter as well as a link between modern living spaces and wild nature.
Rimrock also features a reversed transparency compared to the average home. Instead of having expansive glazing on the upper floor, the house features full-height windows on the lower level. This area contains the main socializing spaces such as the kitchen and lounge, all providing access to sweeping 180-degree views. The upper level is more private, with openings offering curated views of the landscape. Quiet and sheltered, this floor allows the owner to retreat from the open-plan area into an intimate living space. The team chose materials that will withstand harsh weather conditions. Eco-friendly details complete the build. These include installing reclaimed local steel panels, using automatic shades for the windows to lower energy use, and preventing site erosion by collecting rain water and percolating it back to the ground water system. Photographs© Benjamin Benschneider, Kevin Scott / Olson Kundig.



