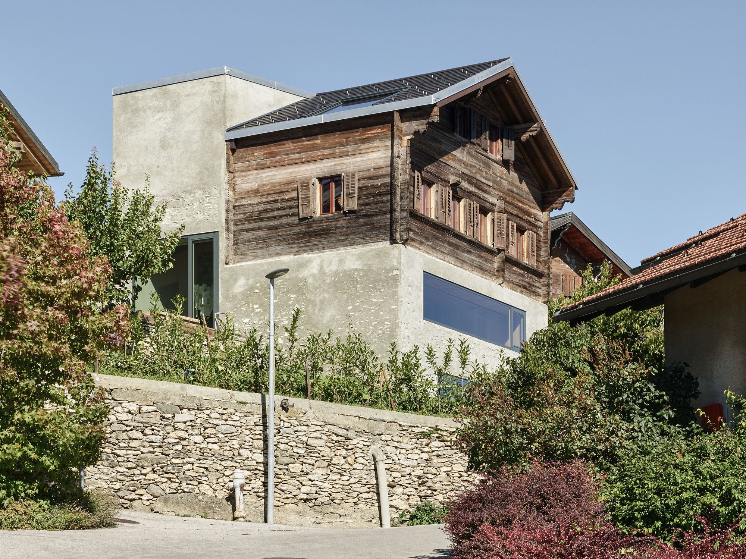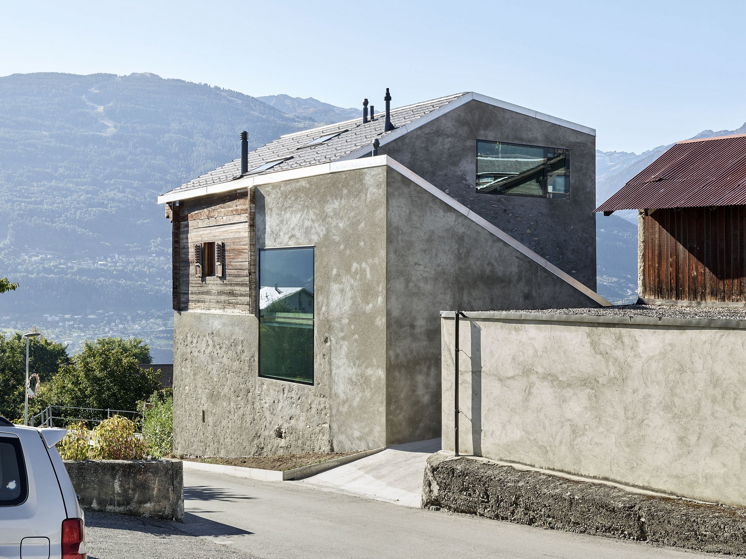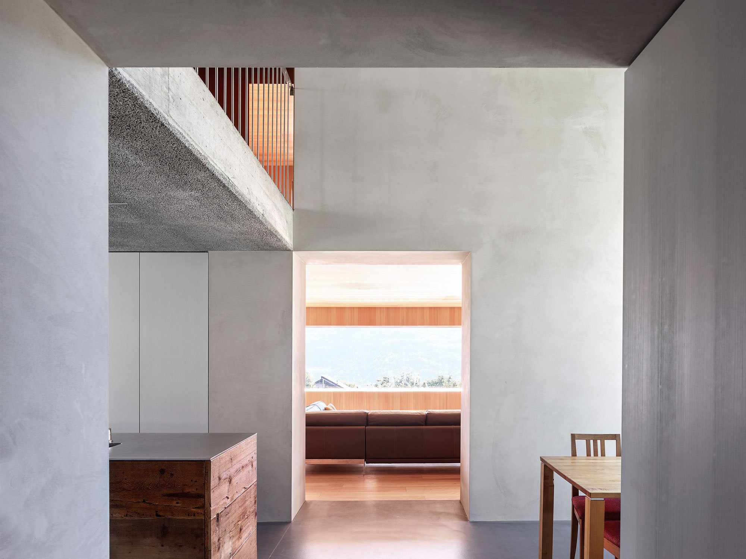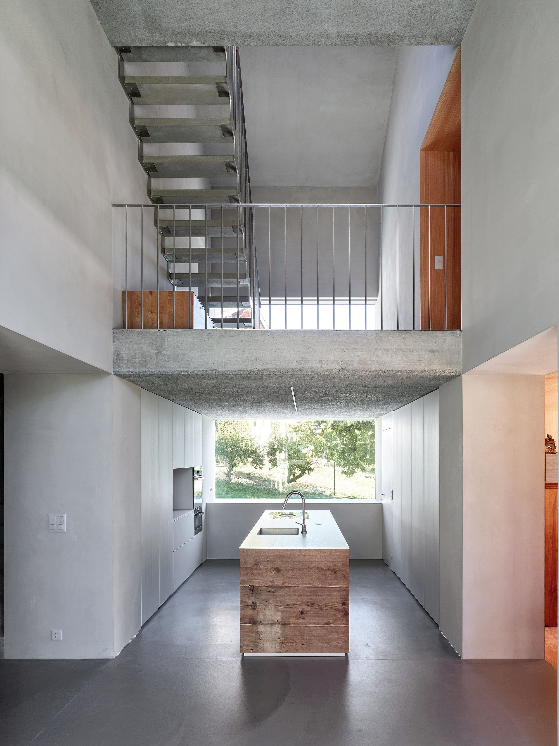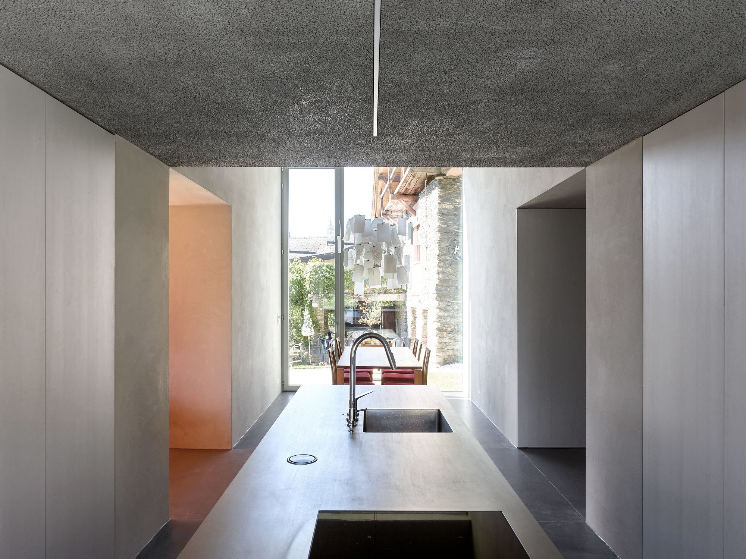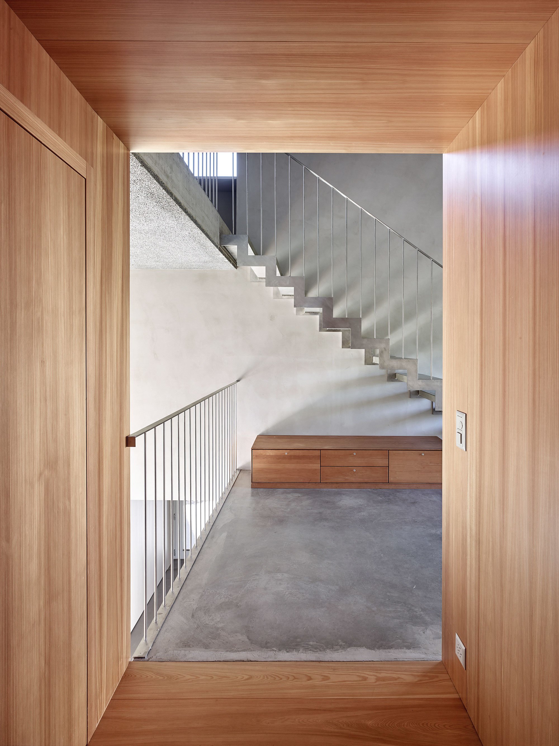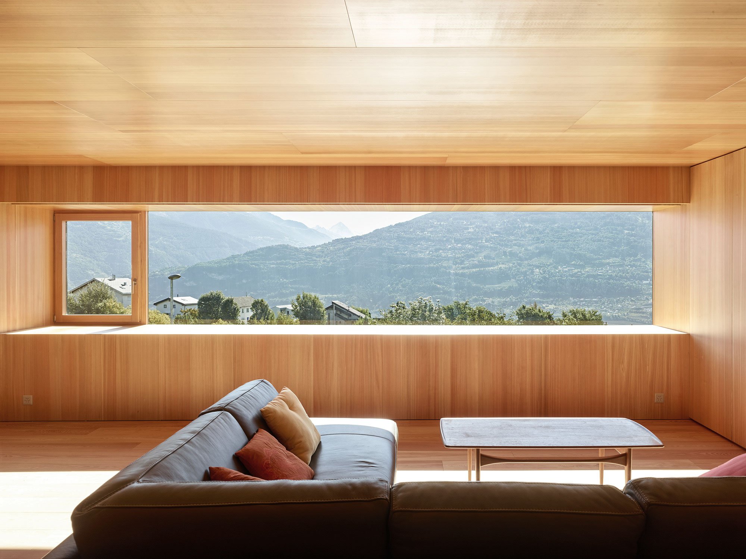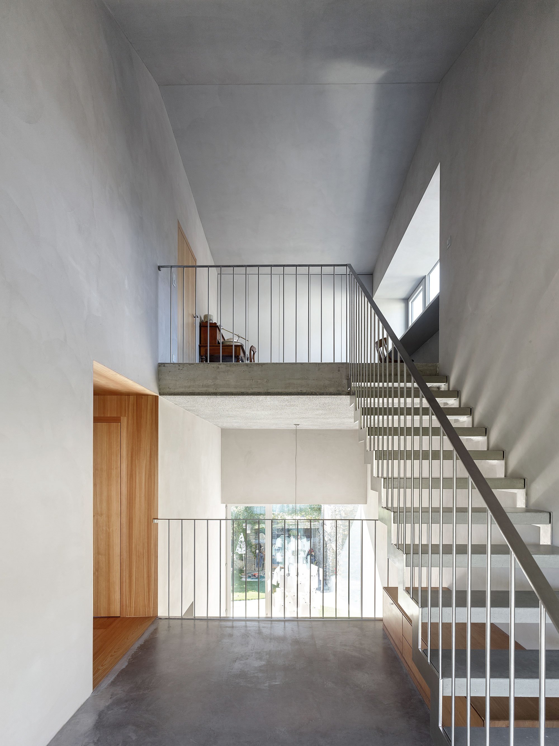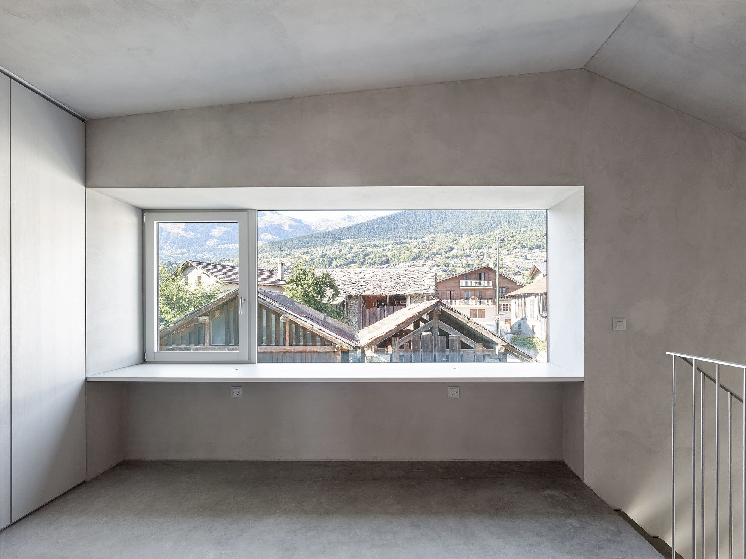Built in 1860, this charming house in the village of Ormône, Switzerland underwent several renovations over the years. But the latest change uncovers the house’s true potential and character. This recent modernization project was completed by Savioz Fabrizzi Architects, a studio with experience in renovating and upgrading old buildings. Unsurprisingly, the result stuns with its blend of vernacular architecture and contemporary touches.
Maintaining its stone and wood exterior, the Reynard/Rossi-Udry House now features re-pointed natural stones that reproduce the traditional ‘pietra rasa’ plasterwork, a raised timber section, new concrete surfaces as well as a stone ‘spine’ which extends to the north to create an annex. Flush with the exterior walls, the windows add a modern accent to the rustic dwelling, accentuating the smooth lines and the textures of the materials at the same time. The stone and wood combination also continues inside the house. A mineral coating on the walls and exposed concrete floors complement the wooden furniture and the larch paneling on the southern section of the dwelling. Cleverly orientated to make the most of the spectacular landscape, the windows frame the views towards all four cardinal points. Here, they correspond to the Rhône Valley, Savièse, the mountains of Val d’Hérens, and the garden. Photographs © Thomas Jantscher.



