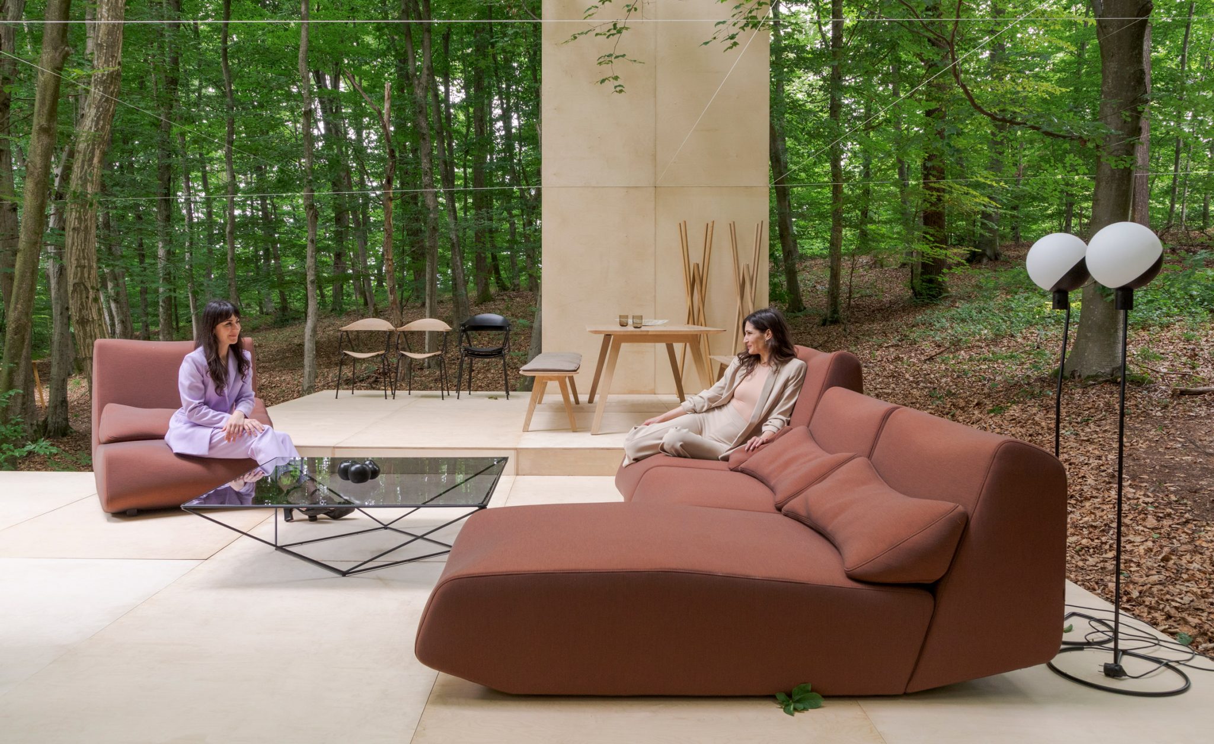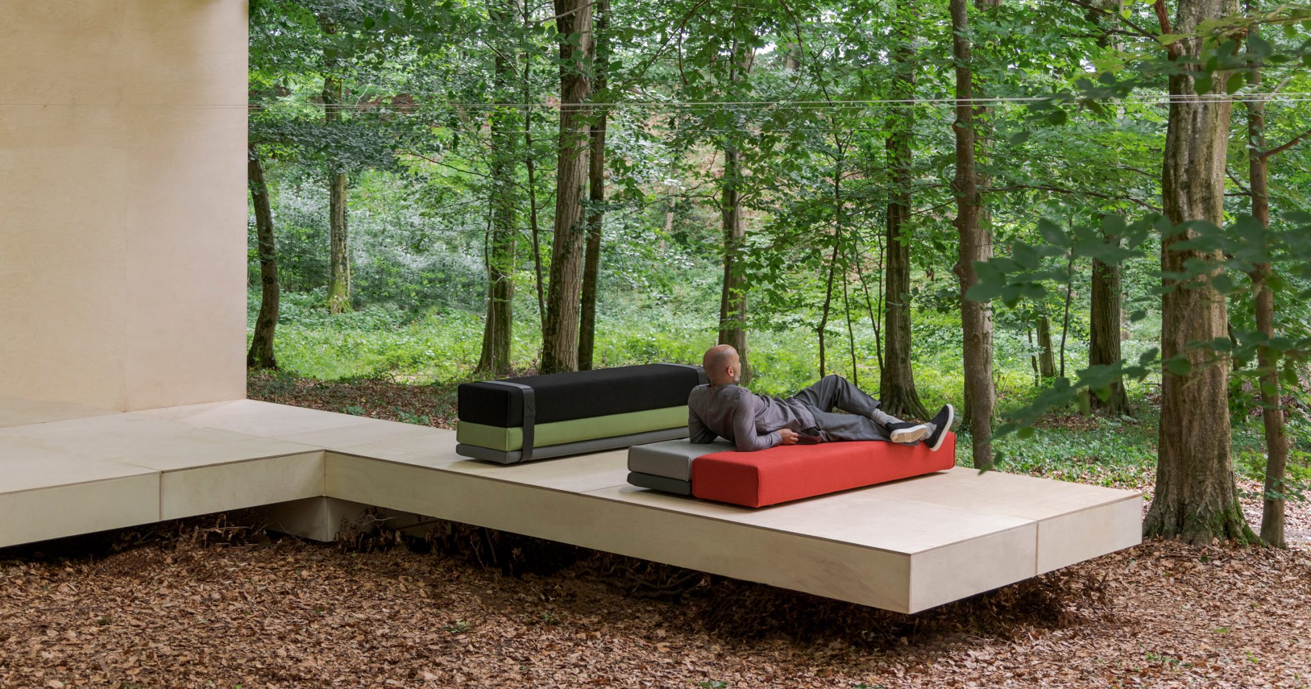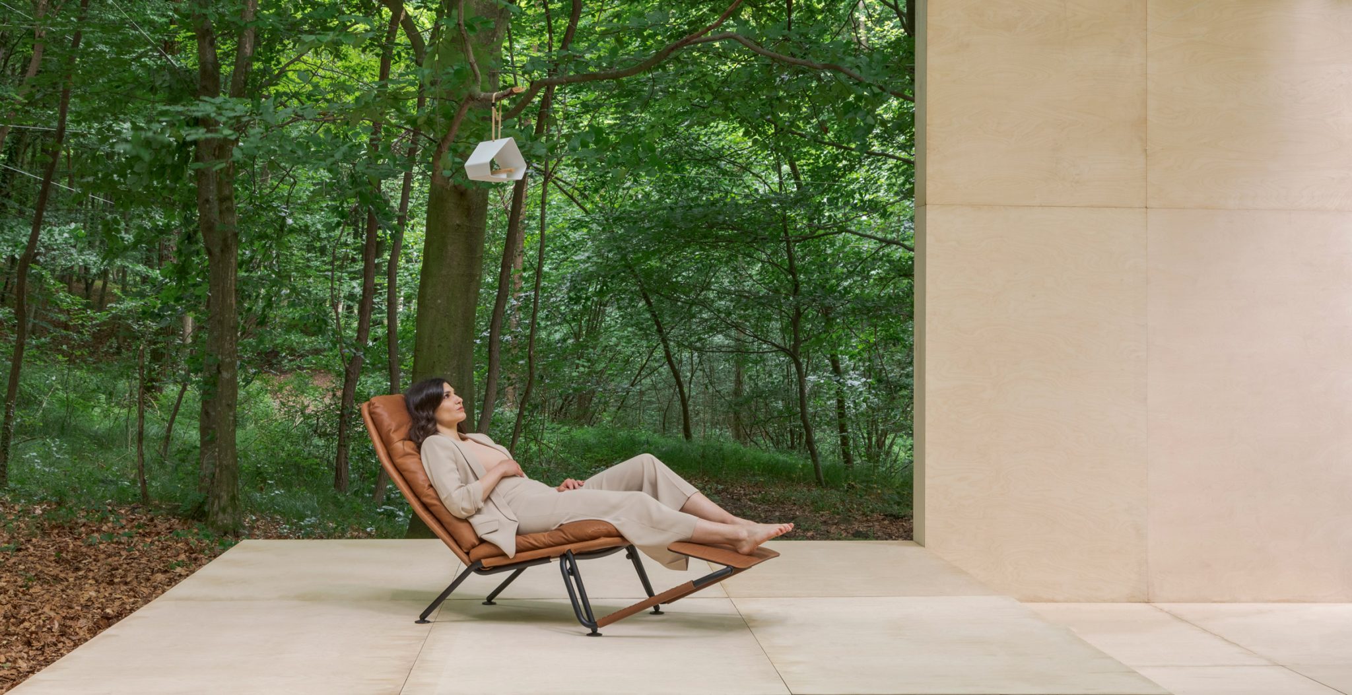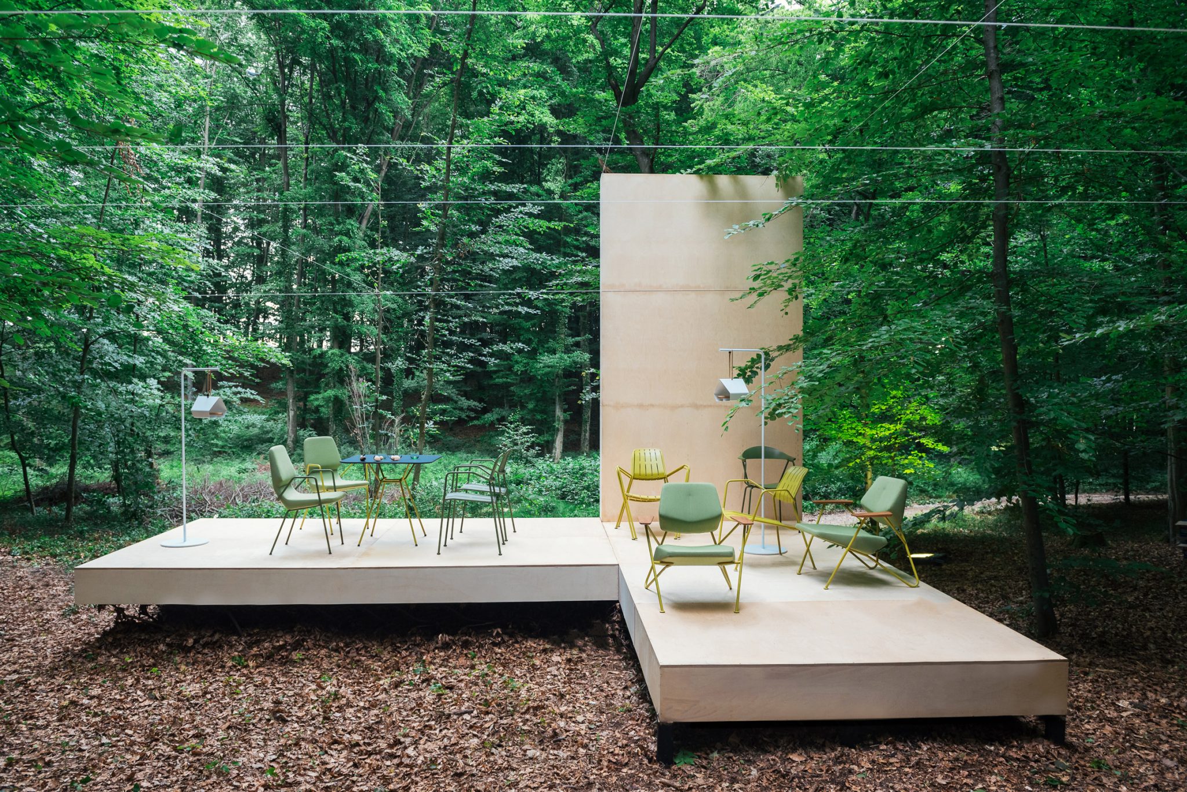A hybrid analogue-digital project that melds furniture design, architecture, and film.
Developed in the wake of cancellations of events like Milan Design Week, Revisiting Analogue is a special project created in a collaboration between furniture brand Prostoria, designers Numen/ForUse and Simon Morasi Piperčić, and filmmaker Rene Gallo. The project explores the relationship between the analogue and digital worlds. Set in a forest near Prostoria’s factory in Croatia, the Revisiting Analogue pavilion blends architecture, furniture design, and film in a space designed for the local creative community.
The site-specific installation features different areas designed like the rooms of a house. Transparent walls mark the borders of each orthogonal wooden island while framing the woodland setting. The precise geometric structure of the pavilions contrasts the landscape, creating a dialogue between man-made objects and nature. At the same time, the installation combines a digital flair with analogue manufacturing processes and natural materials. Various Prostoria designs appear in the pavilion in clusters of furniture that create cozy as well as elegant lounge spaces. Among them, the Layout and Absent sofas along with the Polygon easy chairs. Other designs include the Kontrapunkt chaise longue, the upholstered Bavul blocks, and the Strain lounge seating.
Colors like fresh green, brown, gray, and rusty red make the minimalist but distinctly contemporary furniture look at home among greenery. Open to the setting, the pavilions showcase the human need for being close to nature. The Revisiting Analogue project included an event open to the public as well as a film by Rene Gallo. Photographs© Doris Fatur and Petar Santini.









