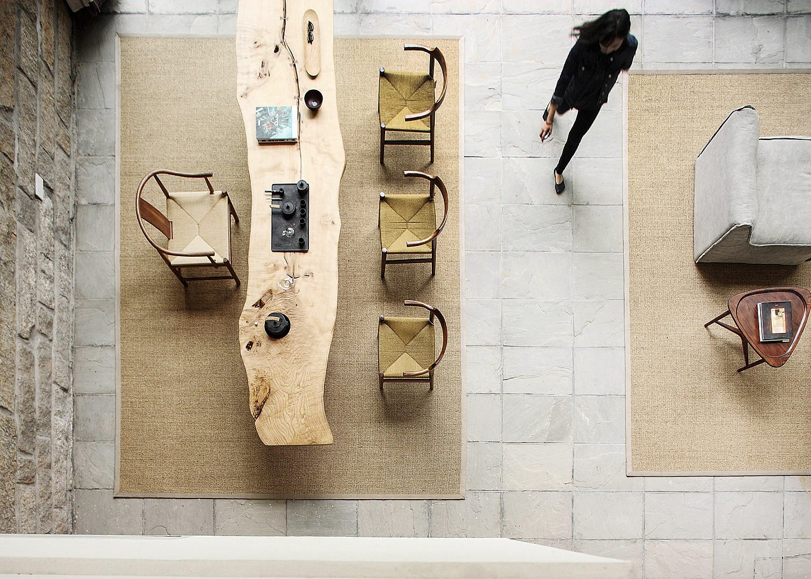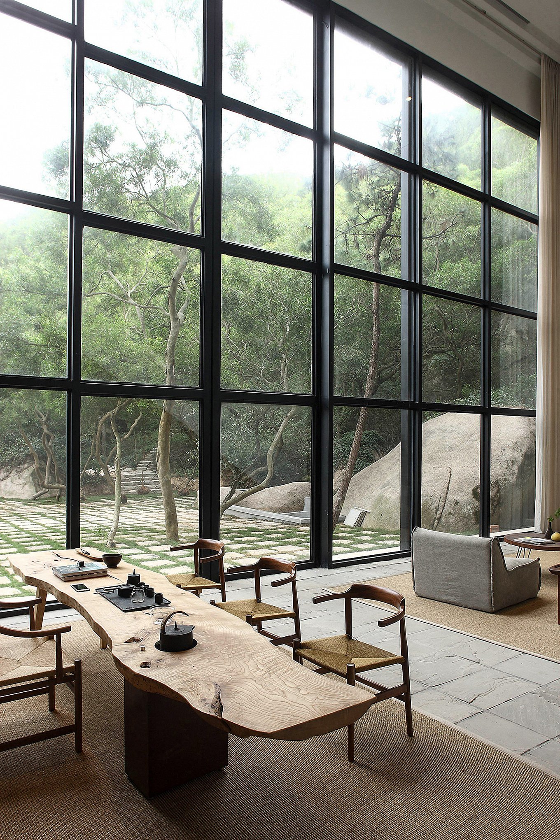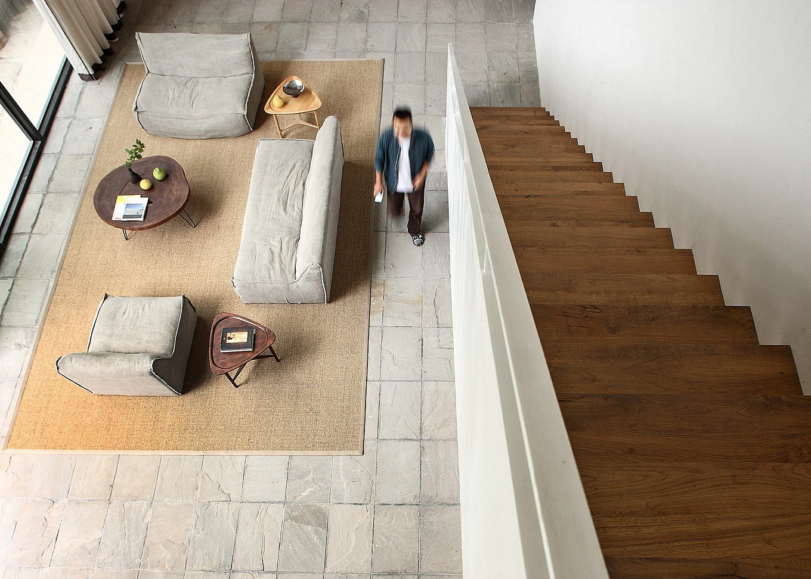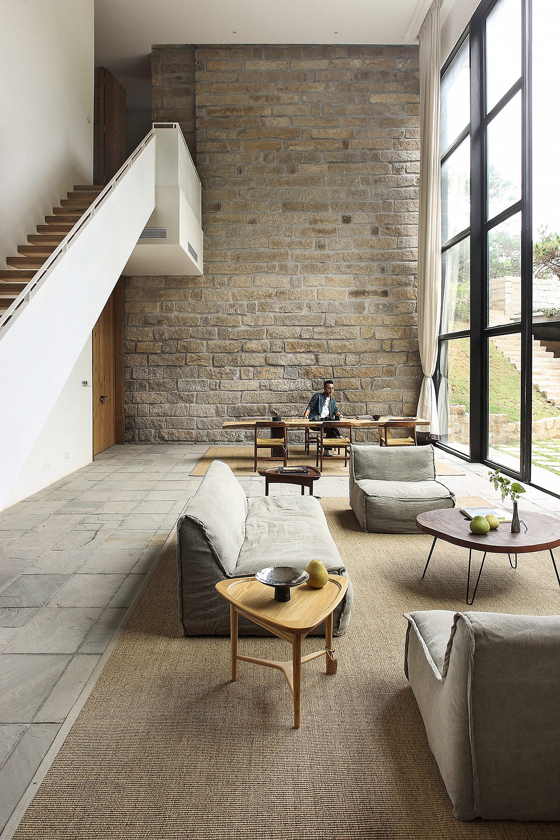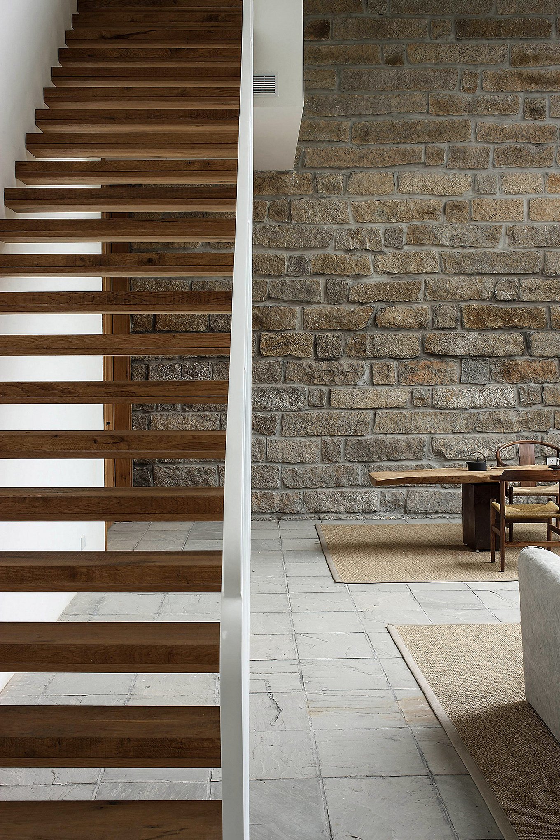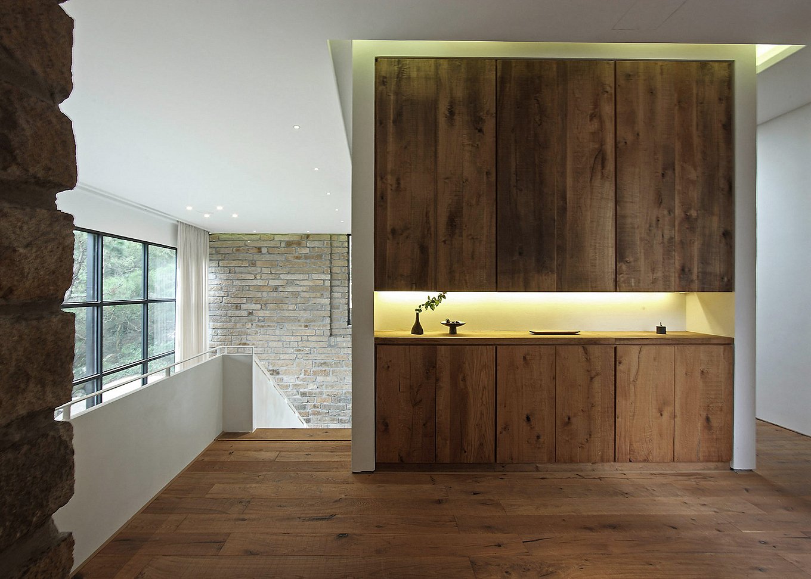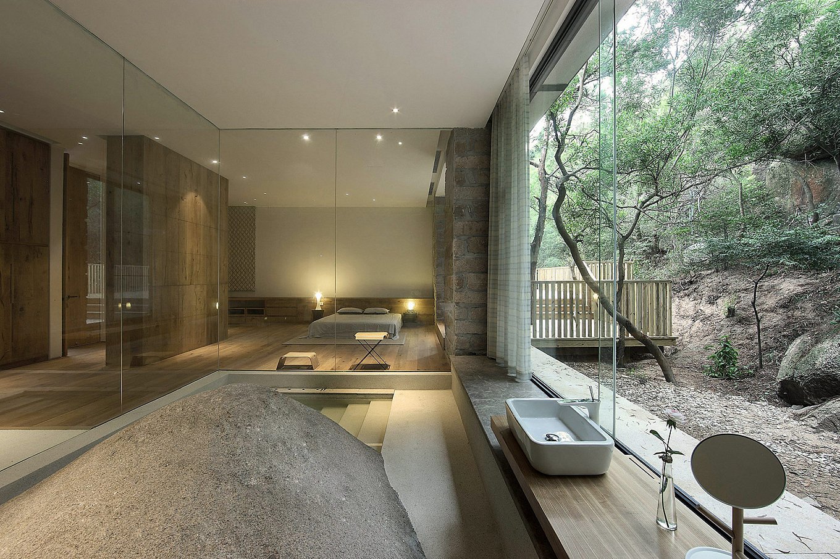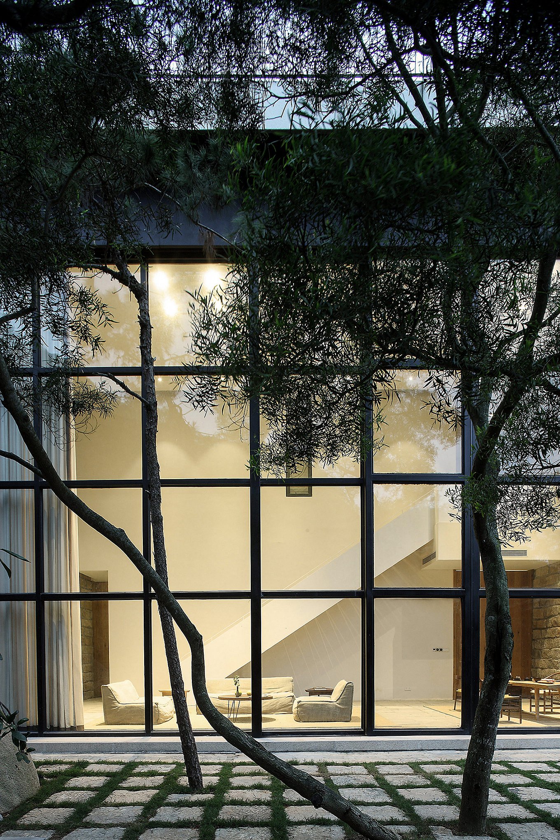Living in a peaceful home in the middle of nature is a dream shared by many city dwellers, but for the owners of this gorgeous house it has become a reality. The house, named Returning Hut and located in a rural mountainous landscape in southeast China, was designed by Xu Fu-Min, founder of the FMX Interior Design studio.
A simple but distinctly stylish and comfortable living space where nature and the inhabitants coexist in complete harmony.
The client wanted to go back to the countryside and leave the hectic city lifestyle behind to start a new life in the middle of nature alongside his family in a house that would establish a direct relationship with the surrounding landscape. Built close to the forest and at the foot of a mountain, the home pays homage to nature by including the dominant elements of the area, rock and wood, throughout the interior. Due to the topography of the site, both levels function as ground floors. The first level features a large glazed wall that creates a visual link to the garden, while double height ceilings and a large open plan area accentuate the airy look and feel of the living space. The upper floor is accessed via a wooden staircase; here there are bedrooms for the children and the master bedroom that contains a striking design feature, a large rock rising from the ground near the bath area. Natural stone in the shape of bricks is used for some walls and left exposed to replicate the texture of the rocky landscape; the floors feature slate tiles on the lower level and warm wooden planks on the top floor. The color palette and materials are kept simple and natural; wooden furniture in warm brown tones complement the sofas and rugs which boast light neutral colors. The result is a simple but distinctly stylish and comfortable living space where nature and the inhabitants coexist in complete harmony. Photography by Wu Yongchang.



