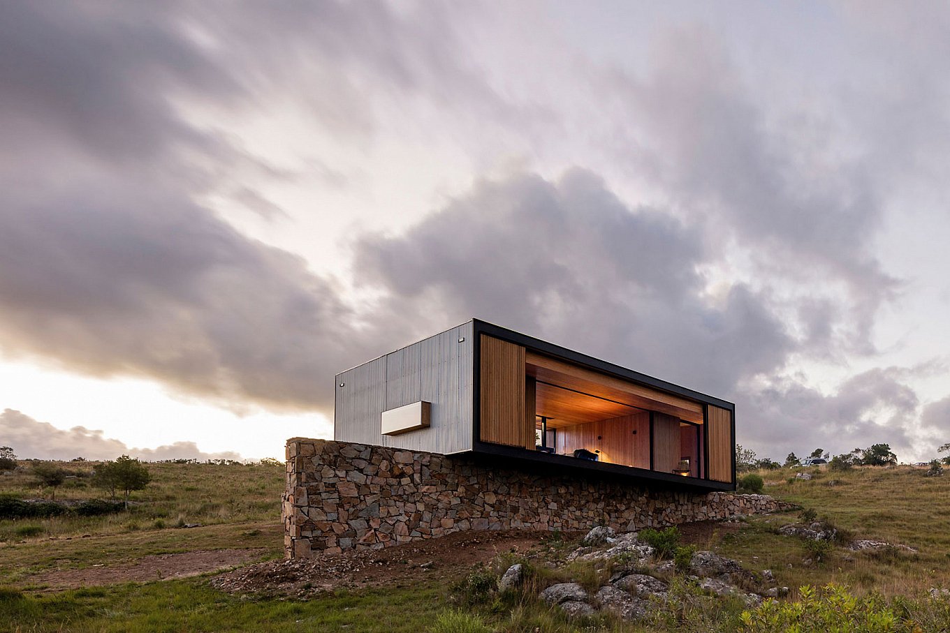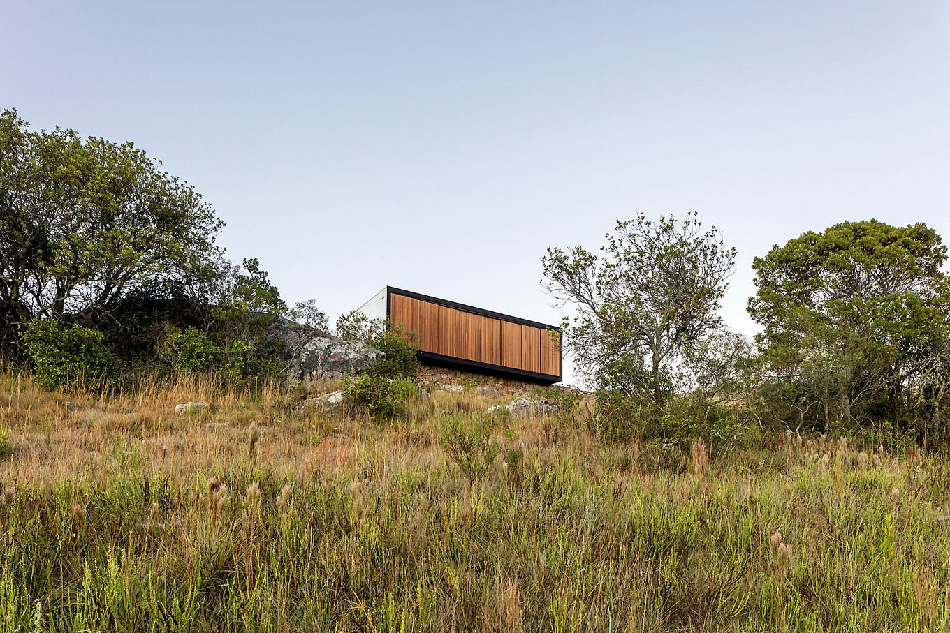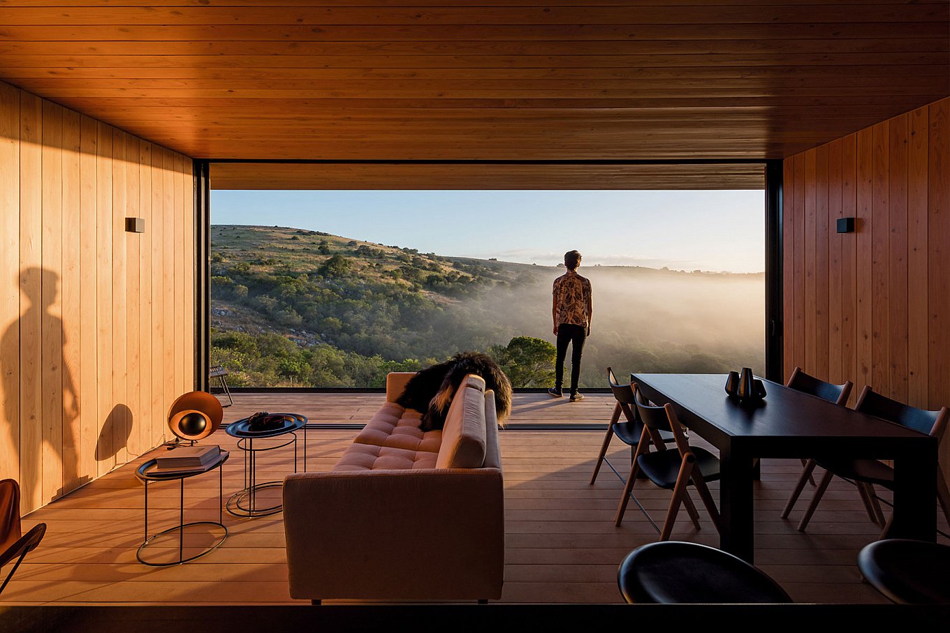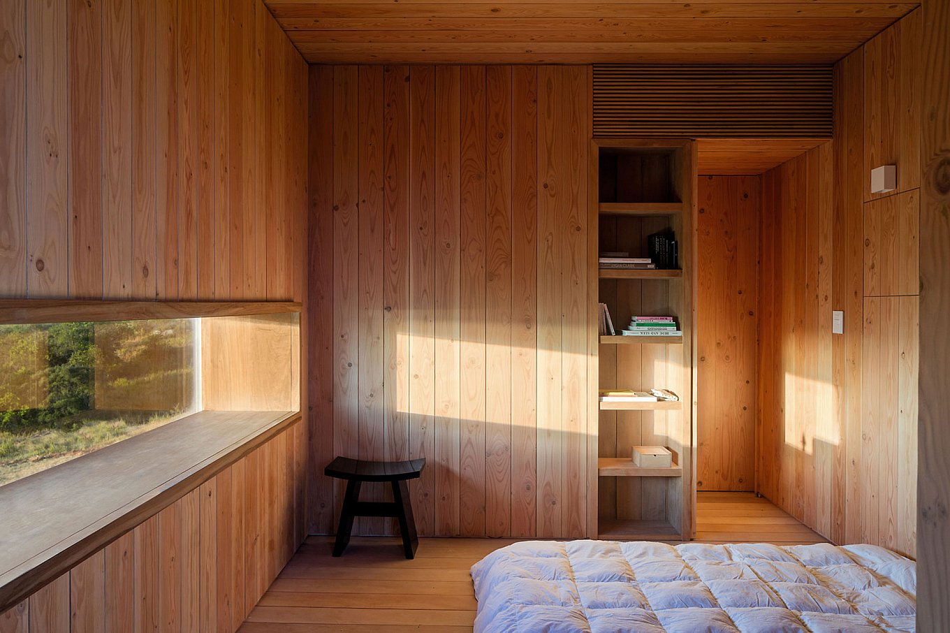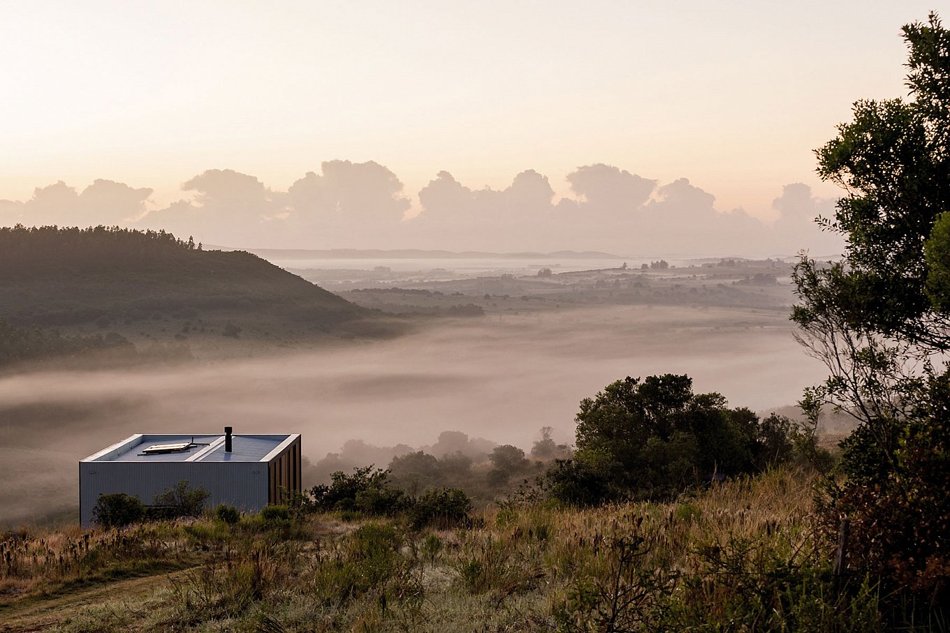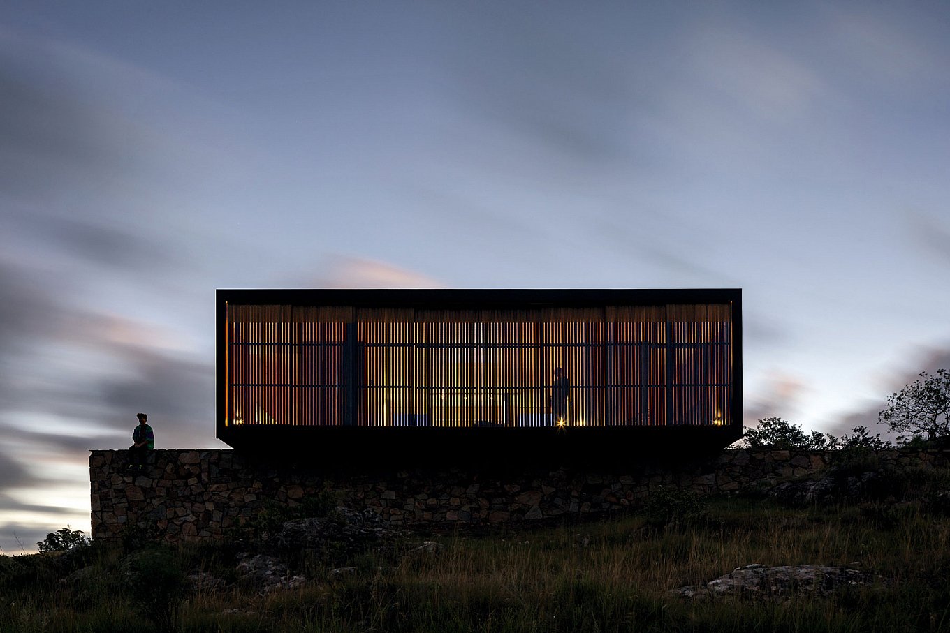This compact house rising from an olive grove in Uruguay was actually built in a factory near the capital and then transported by trucks to the breathtaking landscape of Pueblo Edén. Designed by the MAPA architecture studio, ‘Retreat In Finca Anguy’ is a prefabricated structure that measures 115-square-meters; it’s made of two separate modules that are installed over stone walls and supported by concealed structural elements.
The symmetrical layout features two bedrooms on opposite sides, each with their own bathroom, with an open plan living room, kitchen and dining room located in the middle. A glazed wall offers fantastic views over to the olive grove and rolling hills, while the terrace extending from one side of the house provides the ideal outdoor space to enjoy the breathtaking landscape. Warm rustic wood is used throughout the interior, covering the floors, walls and ceiling, while modern furniture and gleaming surfaces in the kitchen adding a contemporary touch. But the prefabrication method is not merely used for convenience or affordability. “Prefabrication allows us to work with industrialized materials that enable high-precision processes, thus reducing the impact of construction on the ground, minimizing waste, staff in-situ and displacement,” say the architects. As a result, the house can be easily disassembled and relocated, without leaving any kind of trace of its presence on the land. Photography by Leonardo Finotti.



