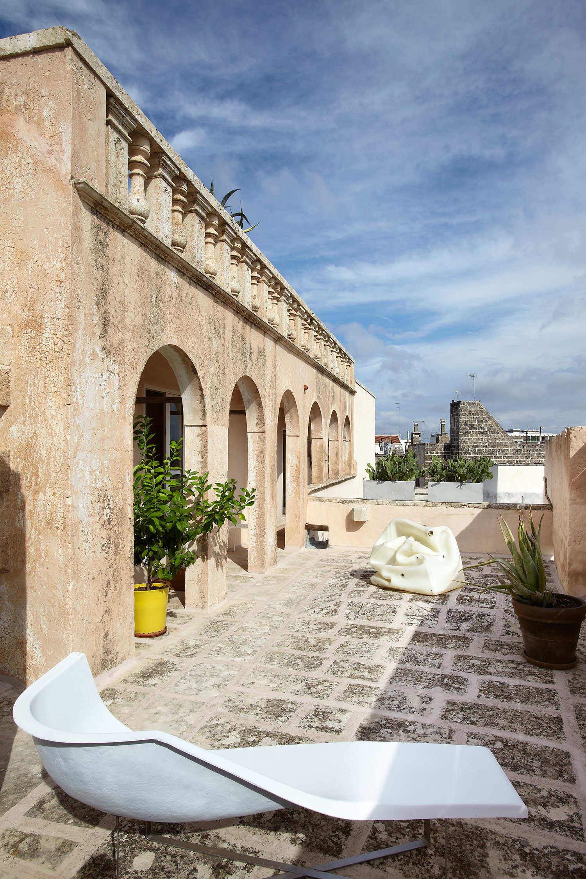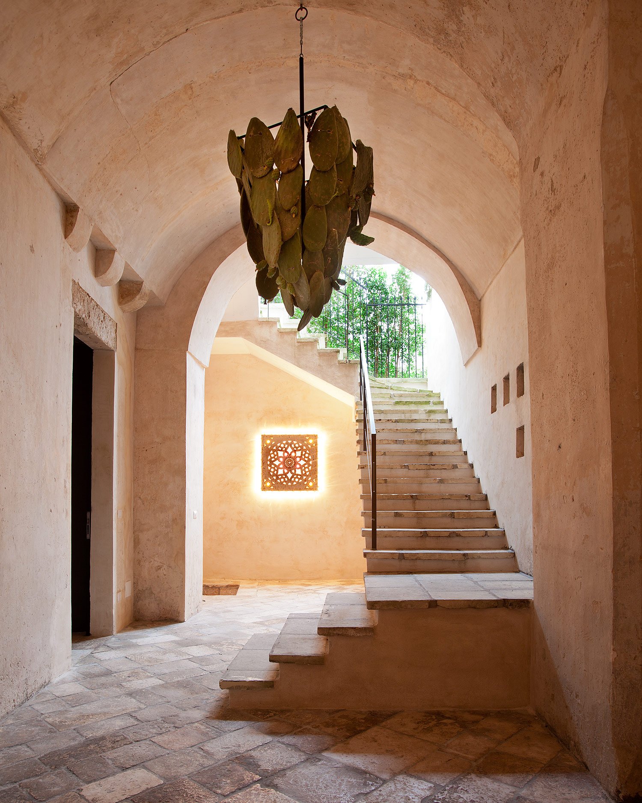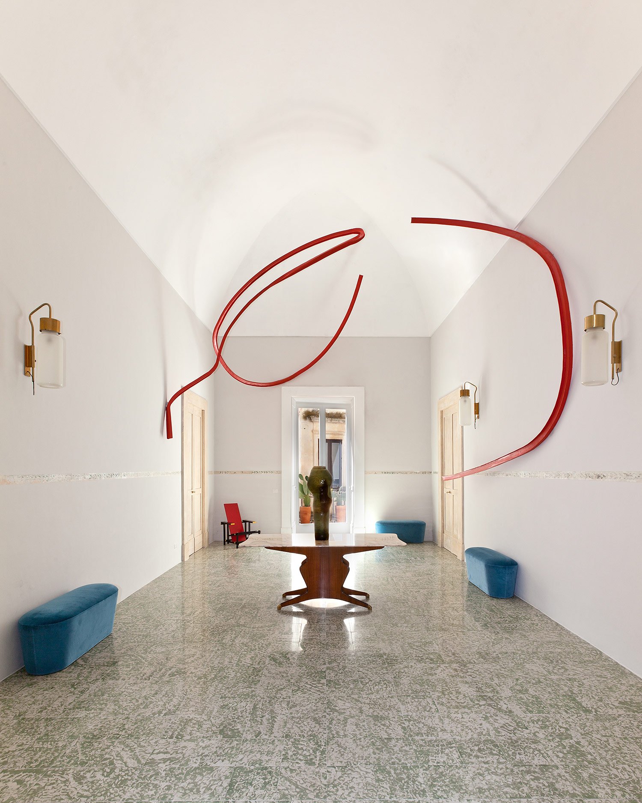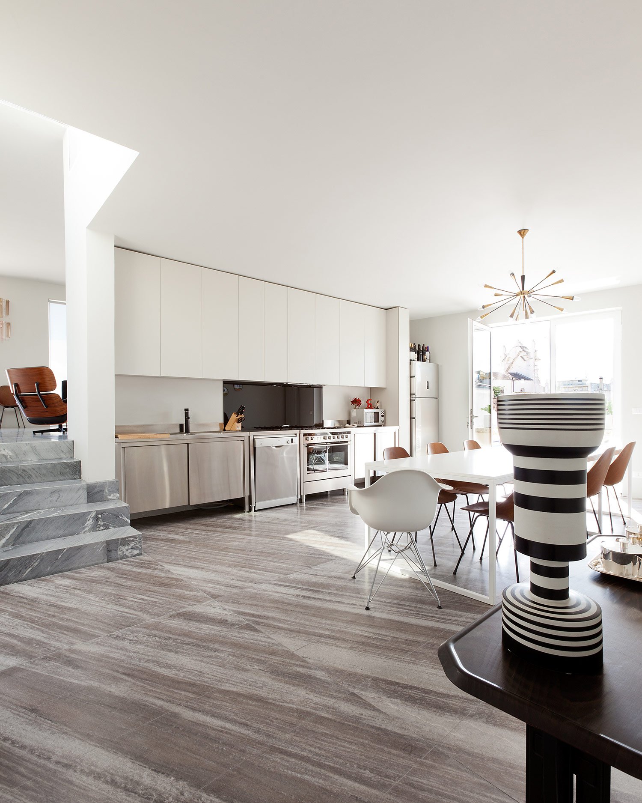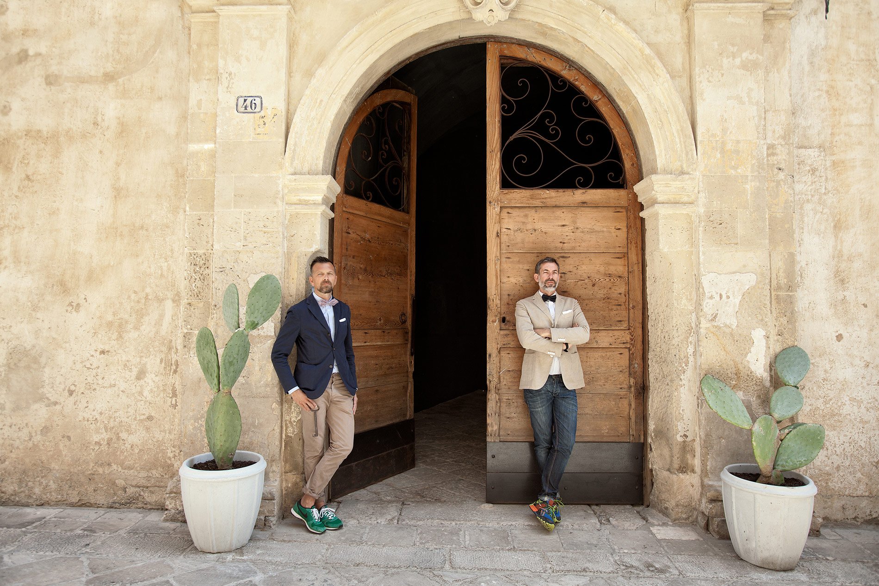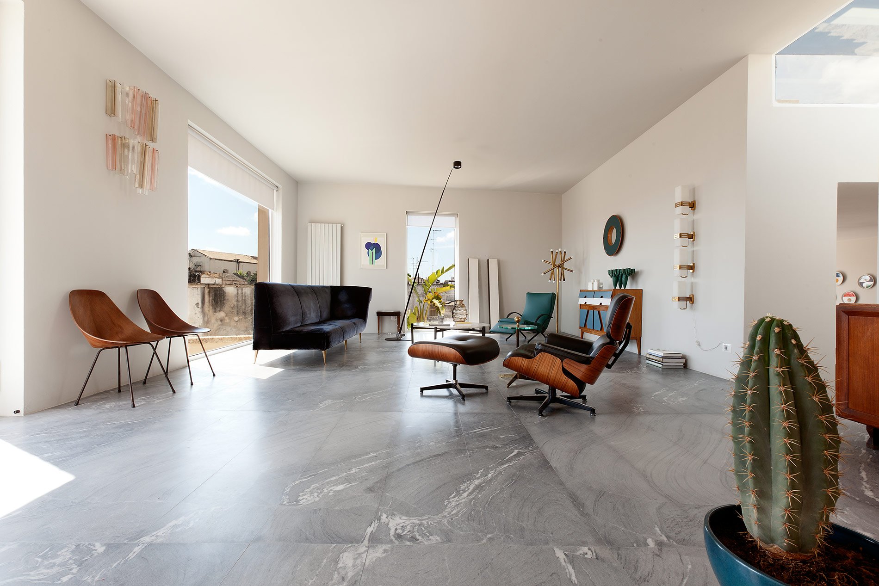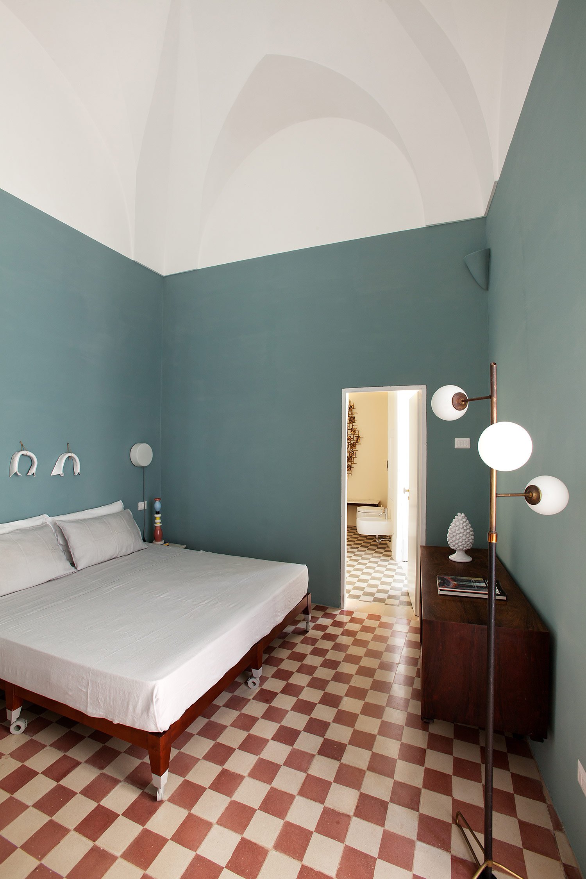The palaces of the past become the ruins of the present, and the ruins of the present get remodeled into nice homes for the future. The restoration of a 1723 Palazzo in Galatina, Puglia, Italy provides a perfect example of the good that can come from adaptive attitude, where after over 50 years of neglect its interior was converted into a modern loft by the firm Pizzinini Scolari ComunicAzione in 2013. By reading the building’s underlying duality in its original form, divided between a late 18th century lower zone, and a neoclassical upper one, they were able to work with a process of subtraction to ensure that what existed remained and what was added didn’t distract. Scolari and Pizzinini owned the building, so the project was a particularly personal one, bearing in mind all details in crafting suitable interiors. In complying with the duality of the palace’s architecture, the first floor was kept more or less as it was to preserve its traditional aesthetic while the upper floor was converted into a modern loft in line with the neoclassical forms it overtook. This process of addition and subtraction, creation and destruction, is what defines architecture and cannot be taken lightly. The modern loft shows an understanding and respect for this, and through a balance of new accents (such as a marvelous sun roof) and letting the original space show through (such as in the tiling and vaults), it walks the tightrope between appreciating an old space and asserting a new identify with grace. When architects give such a high dedication to making sure the impact of their work is considered from a historic viewpoint, restoration projects such as this one bode well for the future of buildings that have celebrated architecture but lack the credentials for landmark preservation.



