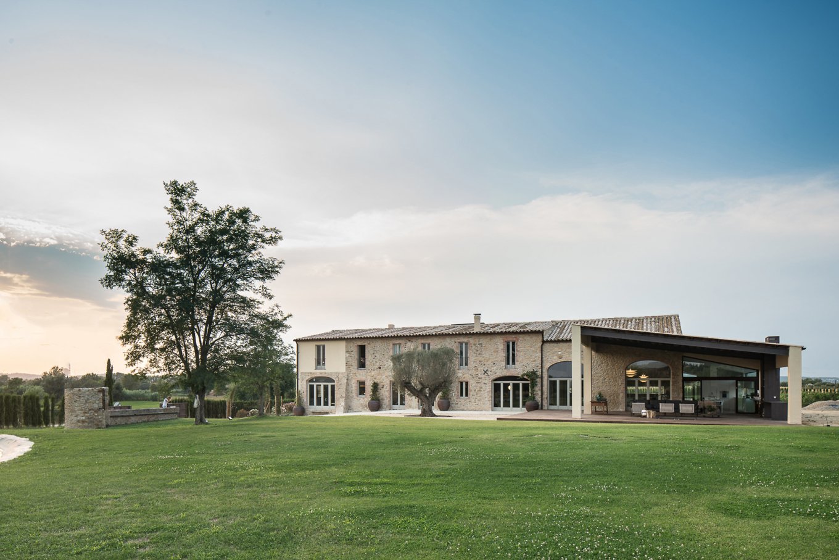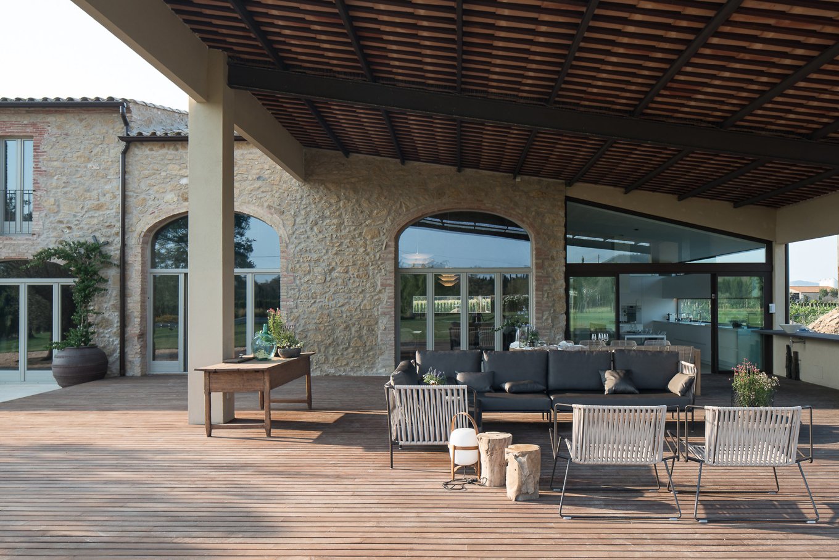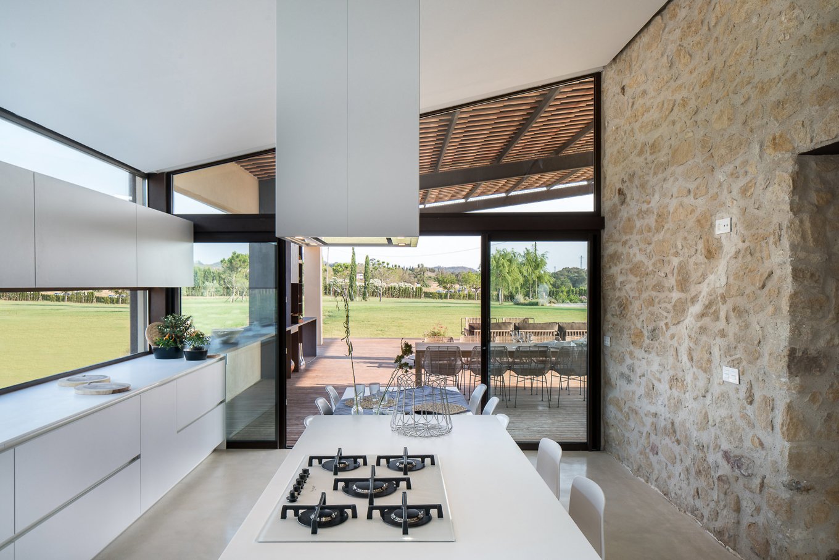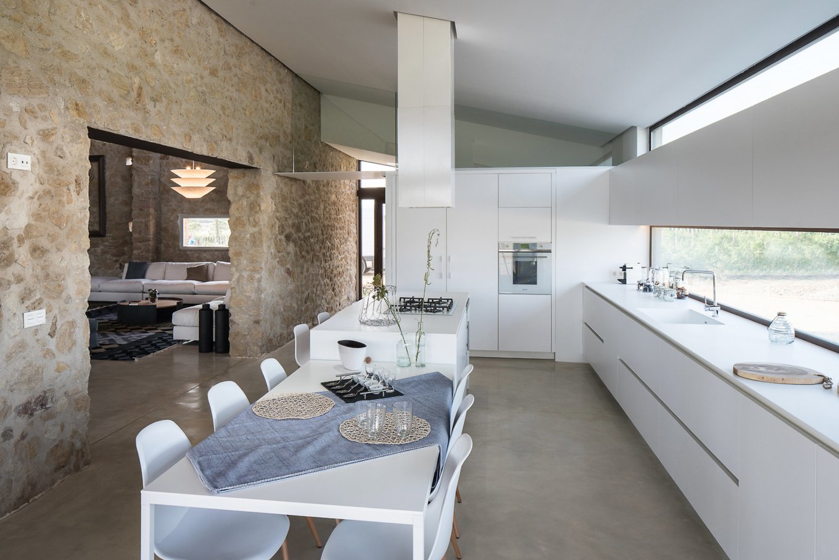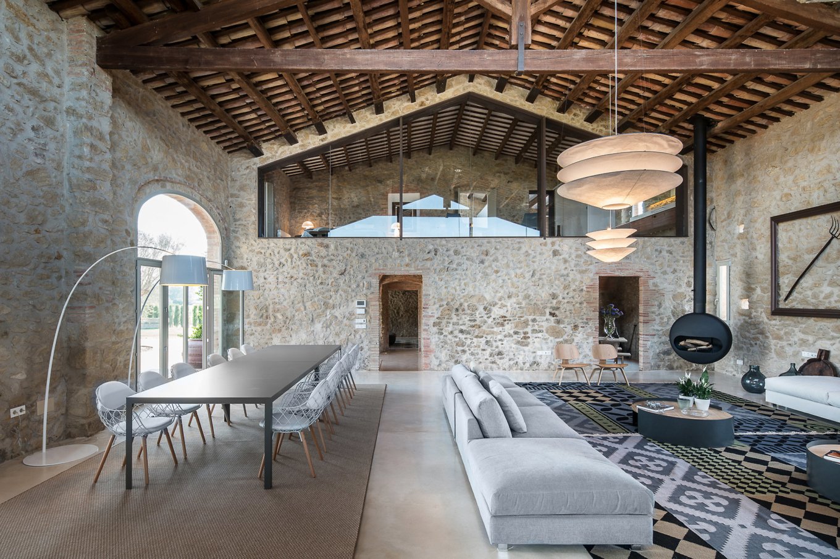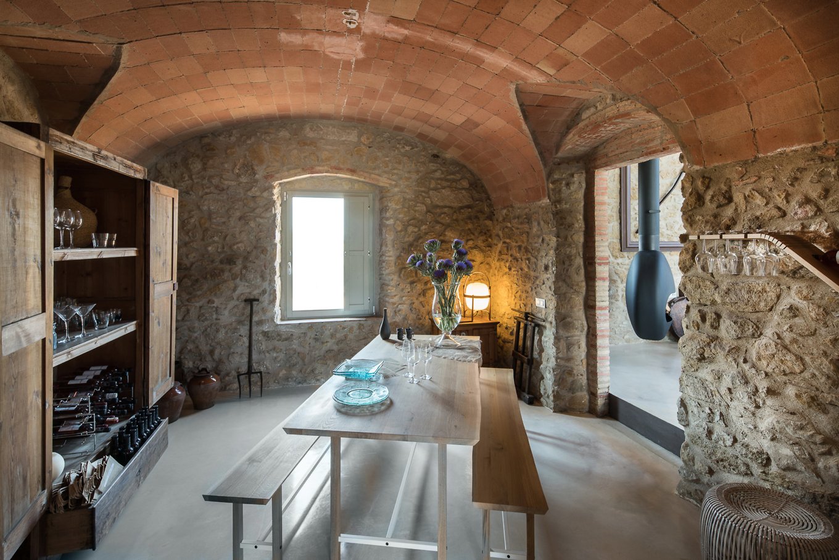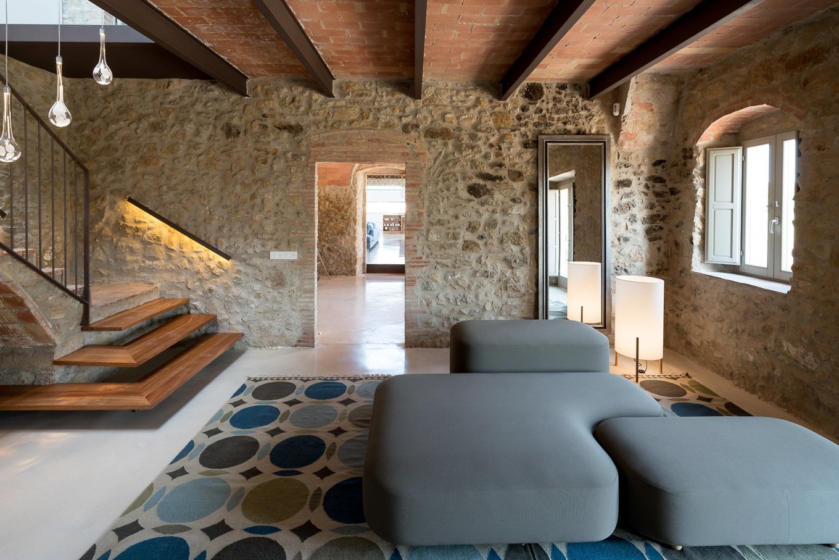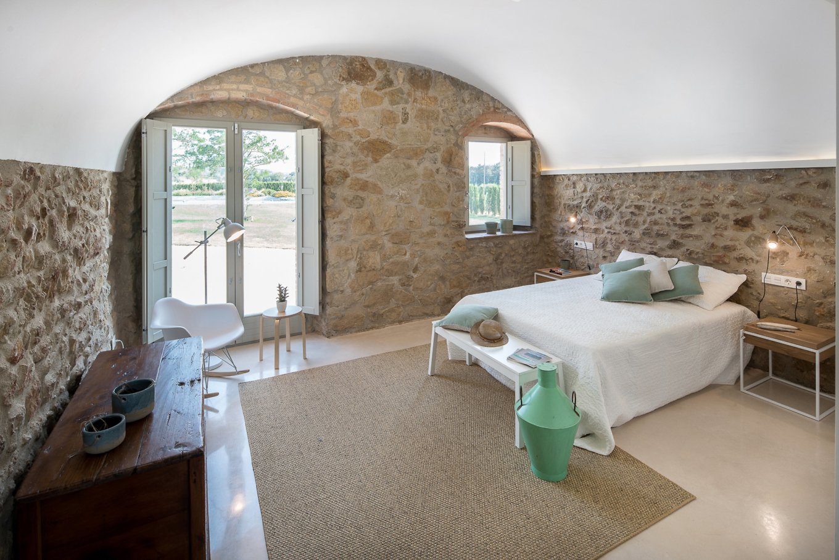A great example of an ideal restoration, this farmhouse in Girona, Spain, was completed by Barcelona-based architect Gloria Duran Torrellas in 2017. Located in the picturesque medieval village of Pals, the house dates back to the 1850s. The practice maintained the numerous original features from that era intact, celebrating history and tradition while creating a stunning contemporary interior. The spacious two-story farmhouse offers 800 square meters of living space and access to gorgeous views over more than 26,000 square meters of land.
Inside the house, the past and present coexist in perfect harmony. Rustic meets modern in a living space that oozes comfort and style at the same time. Ancient stone walls and arches alongside wooden beams complement sleek glass surfaces, black steel and minimalist furniture. Flooded with natural light and illuminated by designer lighting, the open-plan spaces provide a relaxed, welcoming atmosphere. In the living room, a painted carbon steel Bubble fireplace designed by Antrax IT adds warmth to the elegant setting, while also bringing inhabitants together. Outside, a covered terrace doubles as an outdoor dining room. Here, guests can admire the gorgeous garden that includes a beautiful pond, local vegetation and a modern pool area, all surrounded by green fields. Photography by Miquel Coll.



