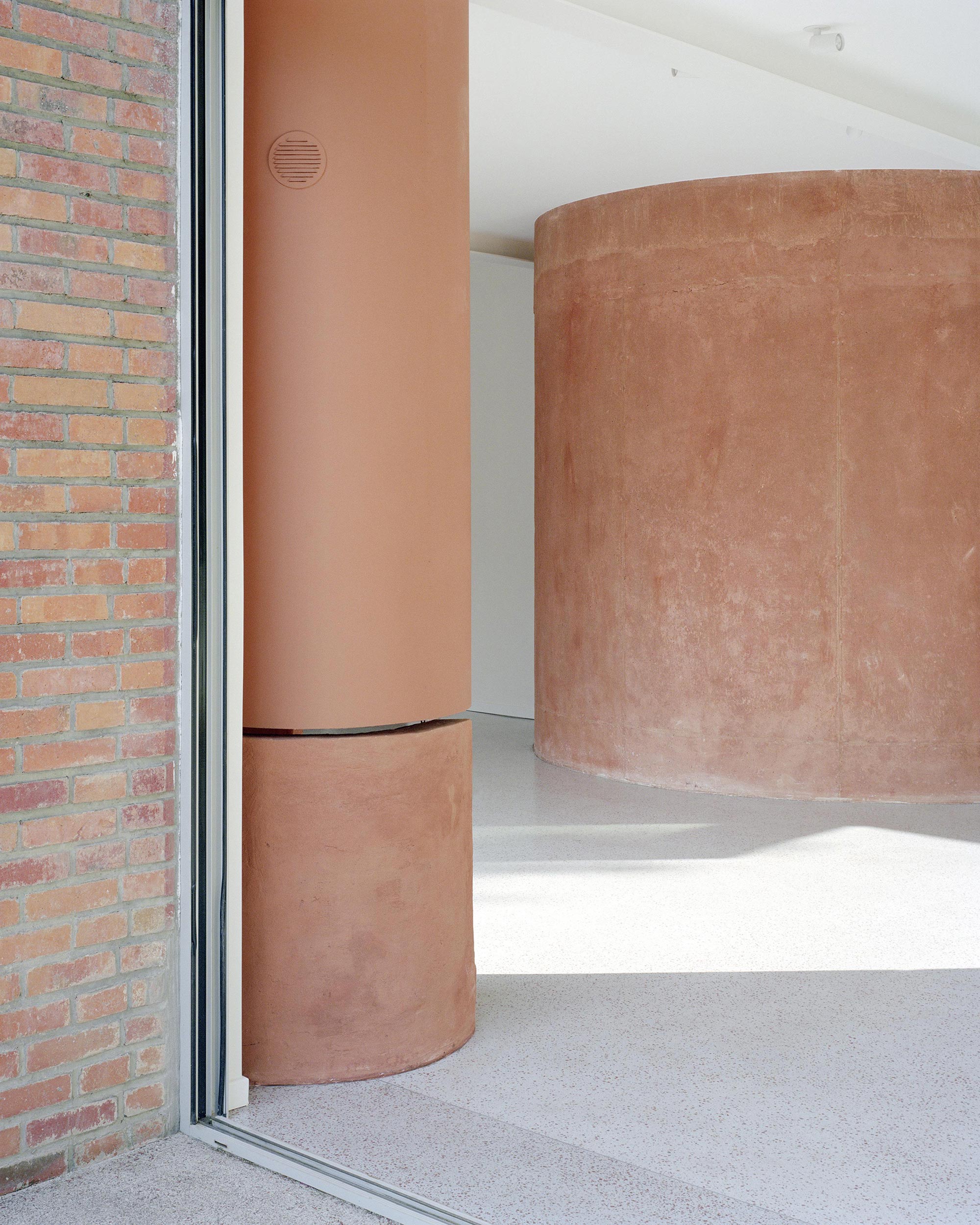A 1950s house, transformed with bright interiors and thoughtful interventions that give a nod to the original brick architecture.
Located in a 1950s residential area in Versailles, France, this three-story house featured an impressive façade with six brick columns, but had dark and small rooms. Architecture firm Atelier Delalande Tabourin (ADT) received the task of restoring the original architecture and redesign the interiors to create a contemporary living space. Working together with designer and material researcher, Anna Saint-Pierre, the studio found an ingenious and sustainable solution to celebrate the building’s brick architecture throughout the interior.
After a visit to the local DeWulf brickworks, the team discovered the perfect material for thoughtful additions inside the house while giving a nod to the massive brick columns of the façade. Unsuitable for construction, deformed or overly fired bricks were arranged in a pile of brick shards, and then crushed on site. In collaboration with the companies Cemex and Sols, the studio researched the best use of the brick waste for interior and exterior interventions. Made of crushed brick and concrete, the new architectural elements subtly reference the original design.
Circular volumes create a dynamic geometry inside the house while making the transitions between areas natural and seamless. Additionally, these four volumes perforate the existing floors and create four skylights that fill the interiors with natural light. White walls and ceilings help to brighten the interiors further while allowing the brick and concrete composite material to take center stage. The studio also used the material for a new fireplace, sections of the floor, a spiral staircase, and exterior elements. In the living room, built-in benches feature lighter accents in a nod to the original travertine floors.
A great example of sustainable architecture that creates a connecting thread through time, this project celebrates not only the history of the building, but also innovation and the skill of local craftsmanship. Photography by Maxime Delvaux.














