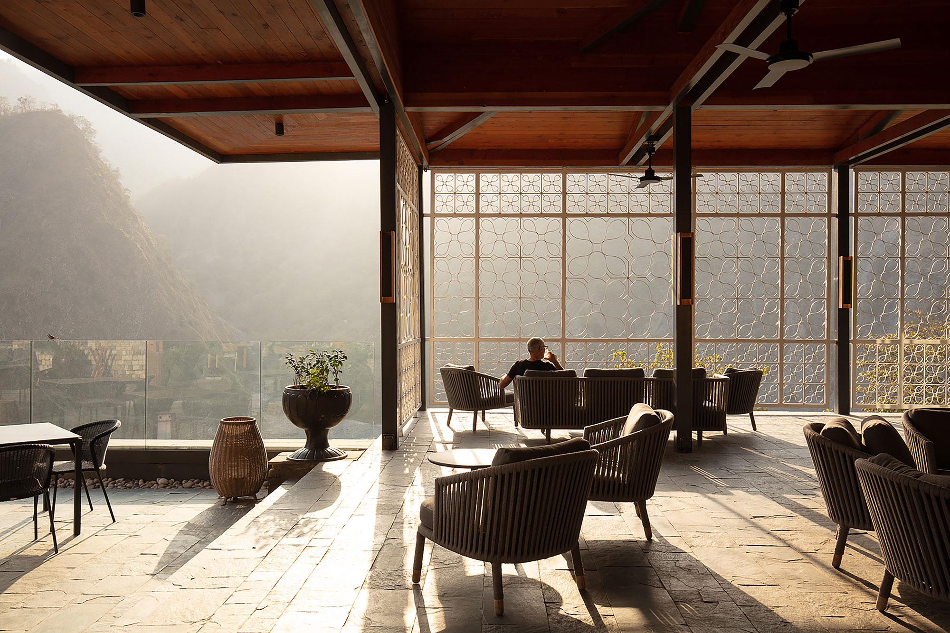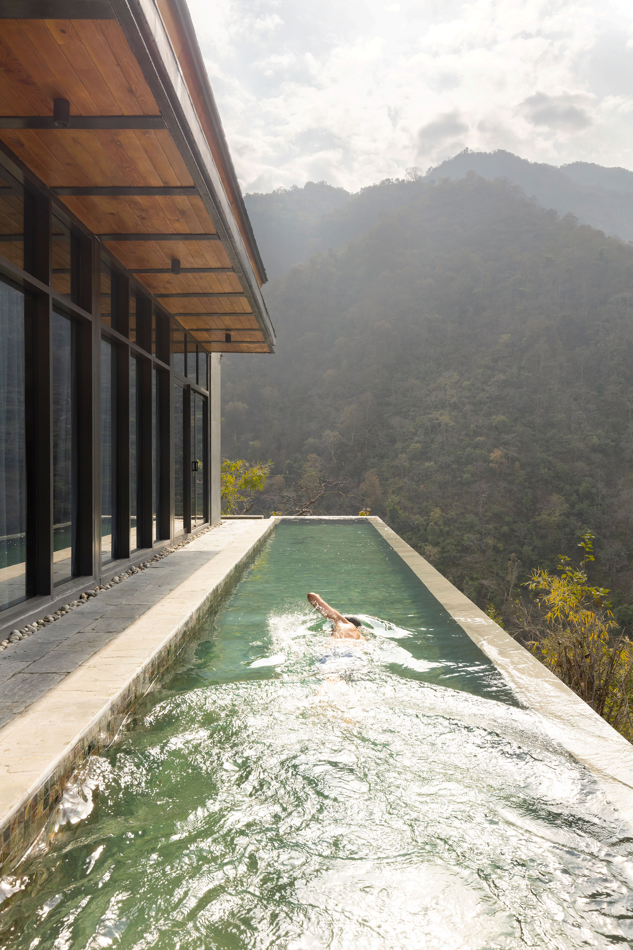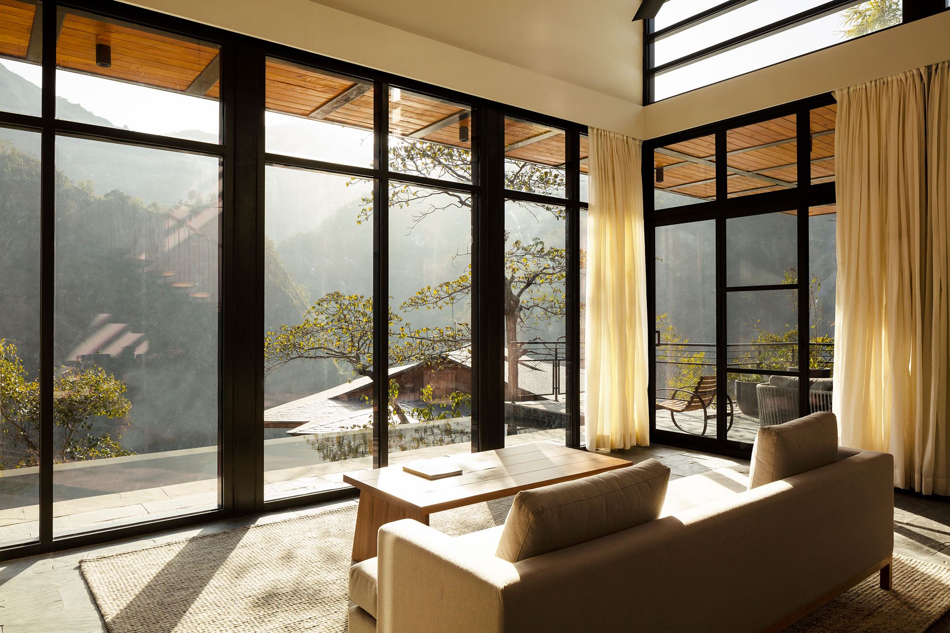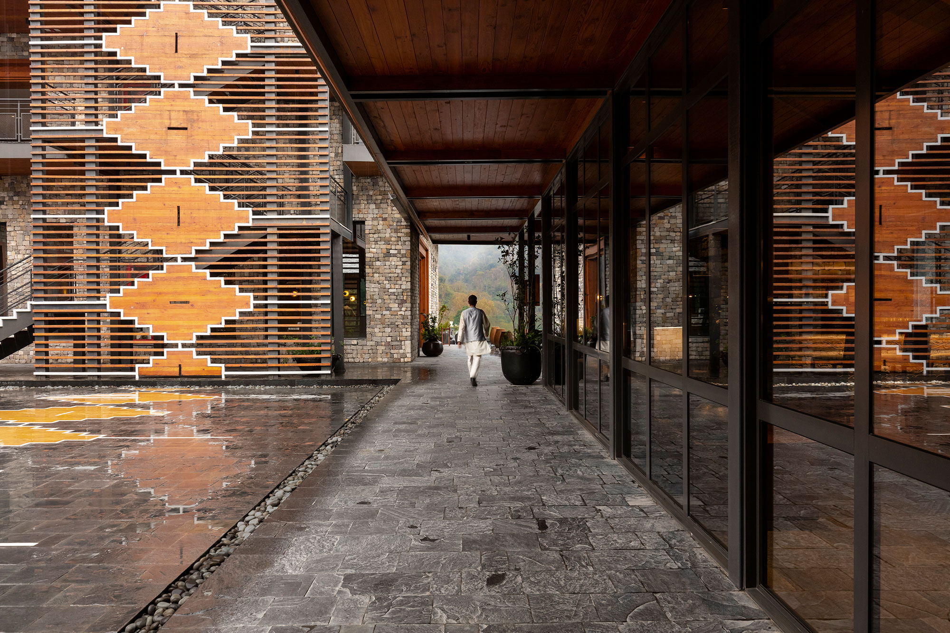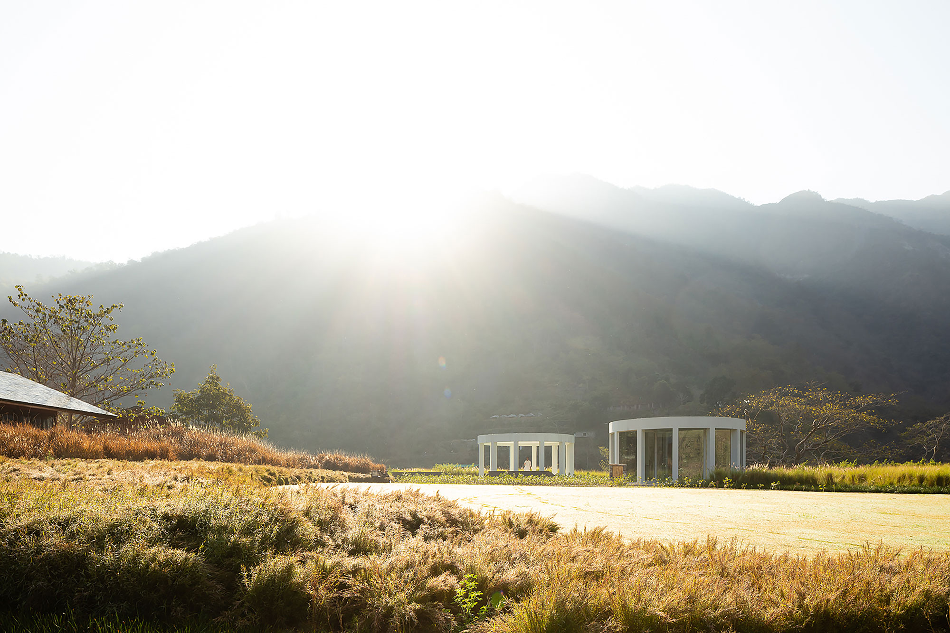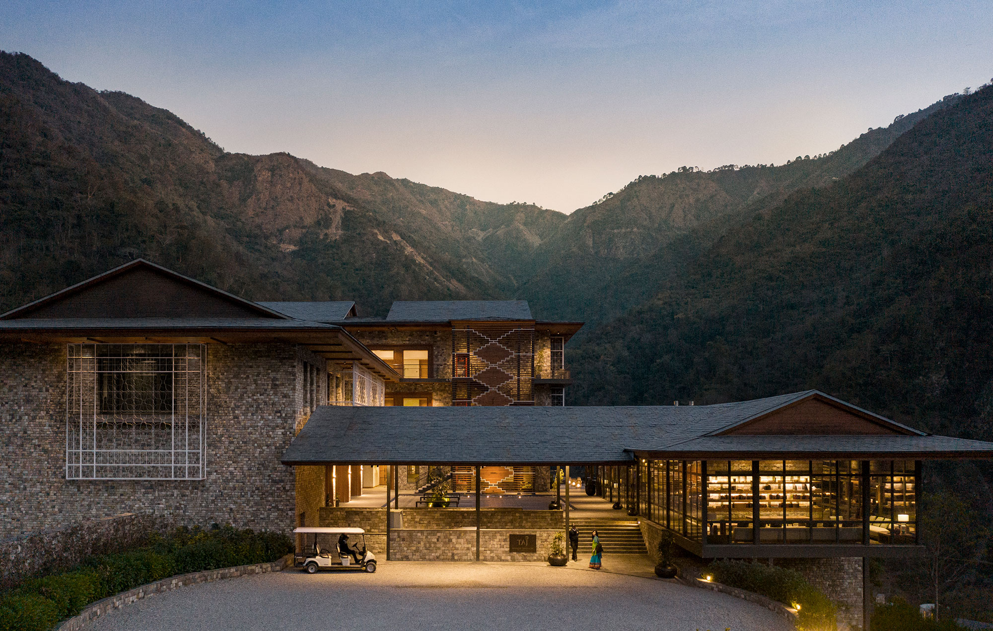A high-end resort thoughtfully anchored in a breathtaking landscape of the Indian Himalayas.
Built in a spectacular landscape in Rishikesh, about 155 miles north-east of New Delhi, this high-end hotel welcomes guests in the Indian Himalayas. The Taj Rishikesh resort and spa was designed by Montreal-based architecture firm yh2. The sprawling building references vernacular architecture; more specifically, the millennia-old Himalayan villages arranged around a central residence of a local ruler. Named Darbargadh, these residences featured fortress-like designs and layouts. At the center, beyond thick walls, they had a courtyard. During times of war, it offered the villagers protection, while during peaceful times it became a place of gathering. This resort in Himalayas draws inspiration from the same concept.
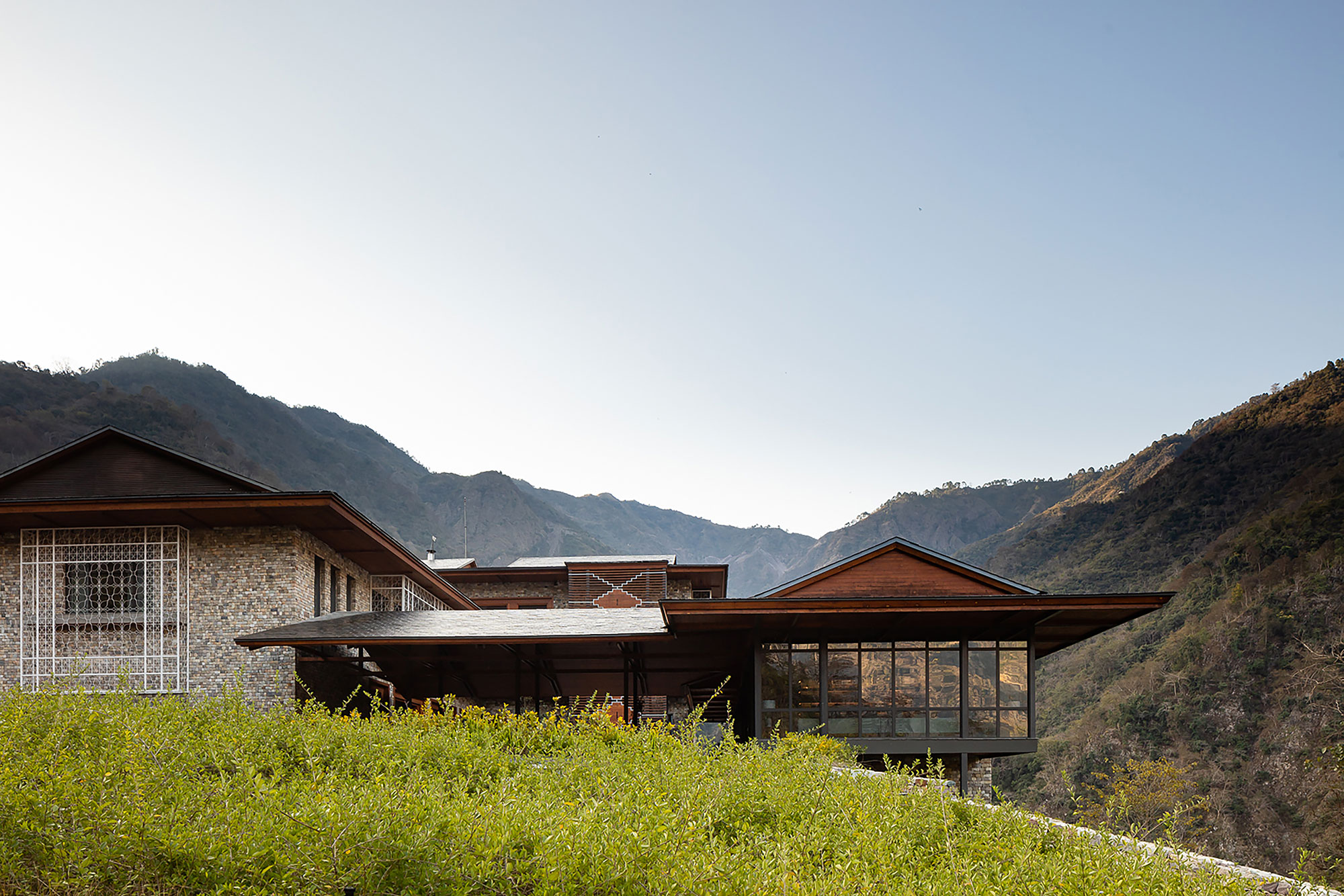
Over the 150 000 sq ft area, the resort features a main block and villas that overlook the mountains and valley. A central courtyard provides access to the common areas: the reception, restaurant, bar, and other social spaces. Guests can choose between 79 rooms and villas, most of which offer breathtaking views of the Ganges River. A pathway links different areas of the property, winding though terraces, plateaus, and buildings – similarly to the river. Passing the villas at the top, the path leads guests to lower levels where they can find spa and yoga pavilions as well as a large swimming pool. Here, they can enjoy a meal in one of the resort’s restaurants while admiring the beach and the river banks.
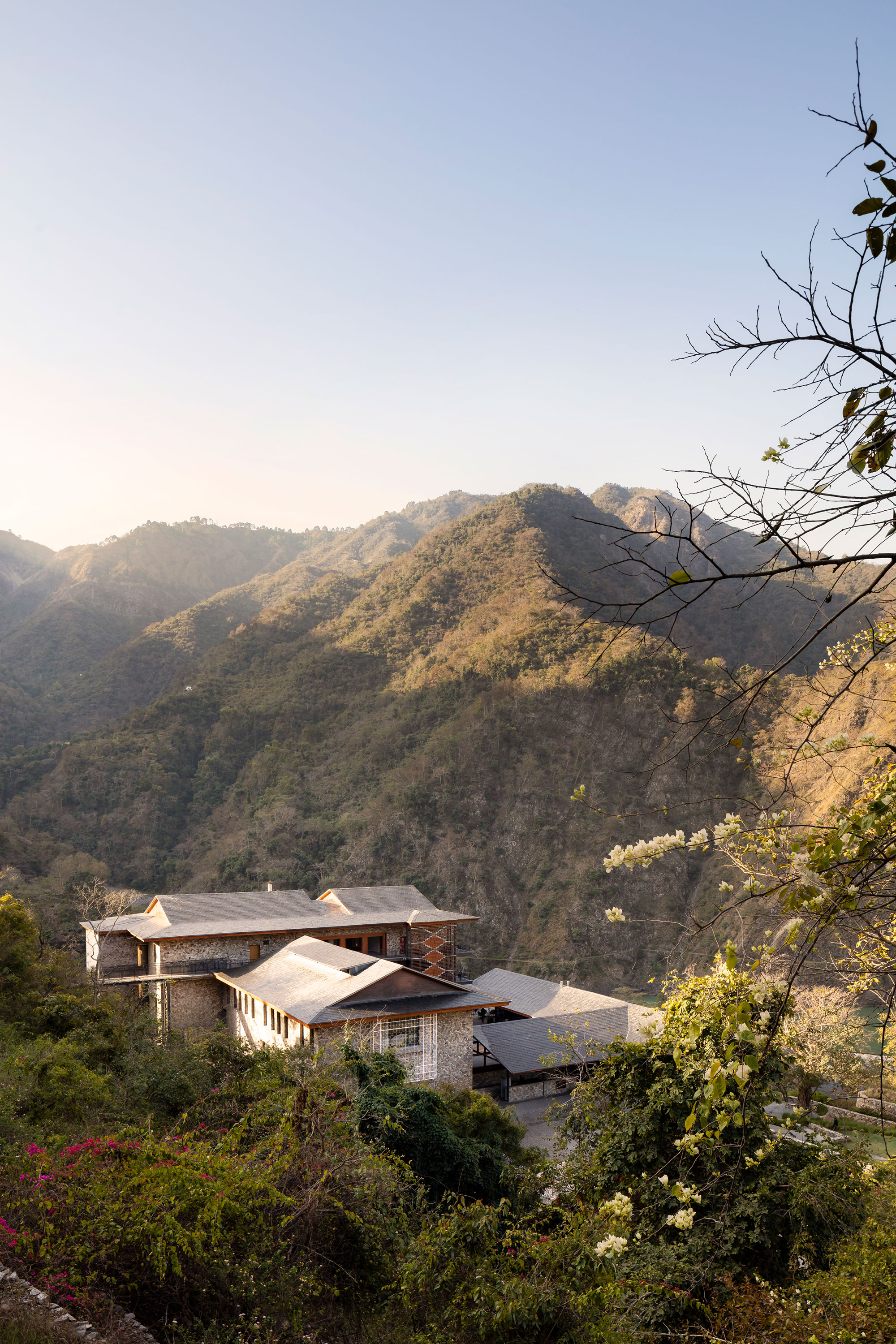
For this resort in Himalayas, the architecture firm used locally sourced materials linked to traditional building techniques. As a result, the hotel becomes a part of the landscape; it boasts retaining walls made of river stones, slate roofs and flooring, and wooden frames. Apart from yh2, other studios working on this project included Eco-id architects on interior design, landscape architect Burega Farnell, and lighting consultants GA Design. Photographs© Maxime Brouillet.
