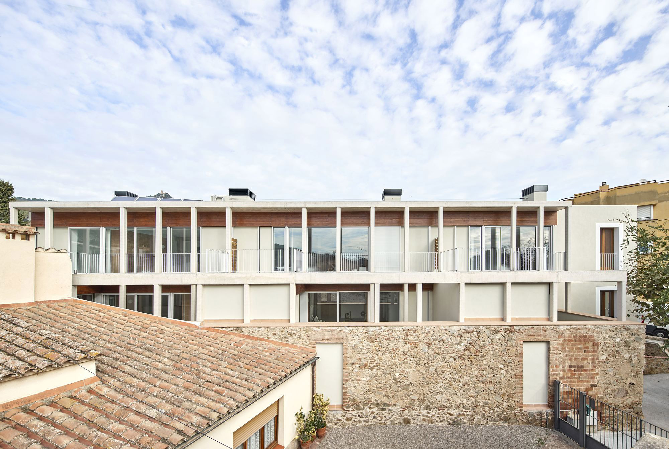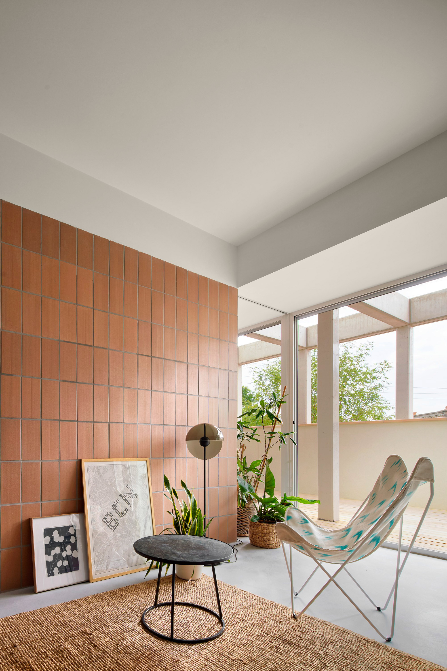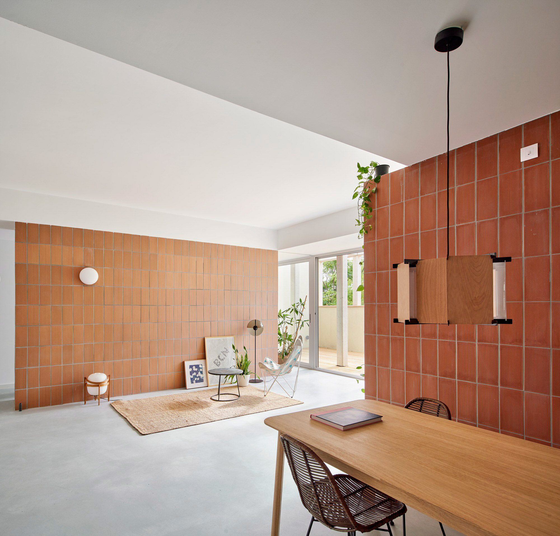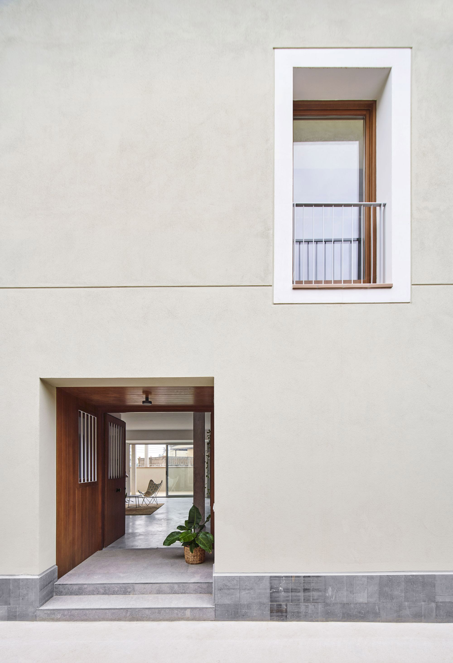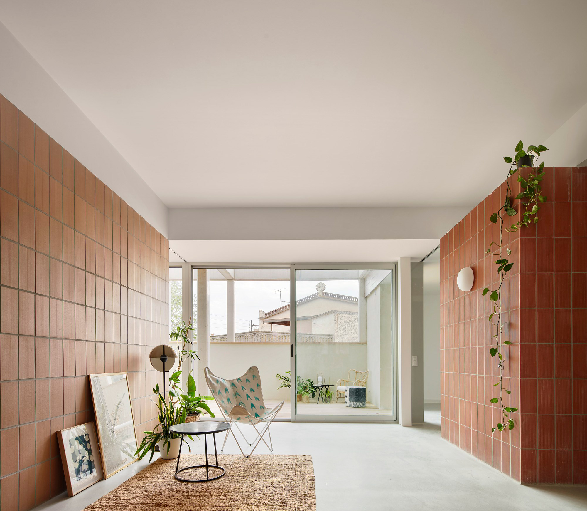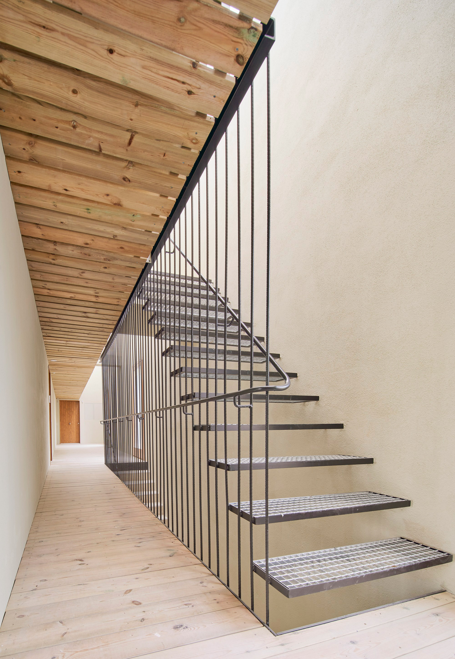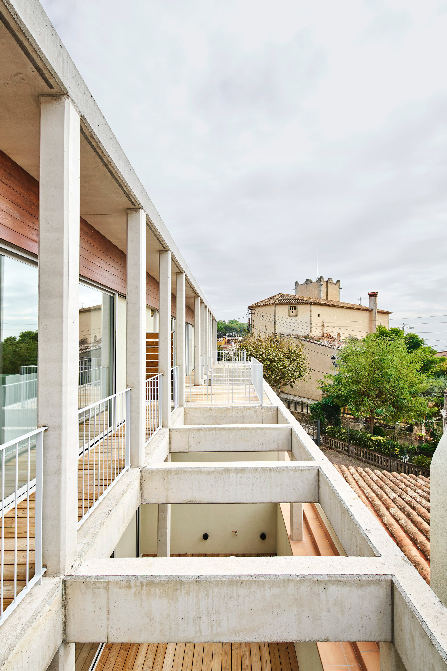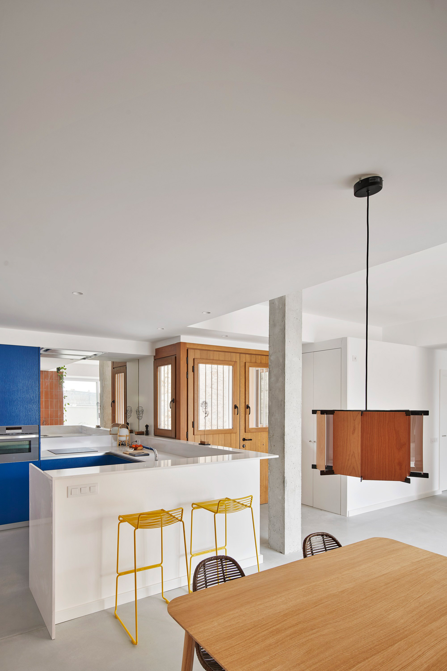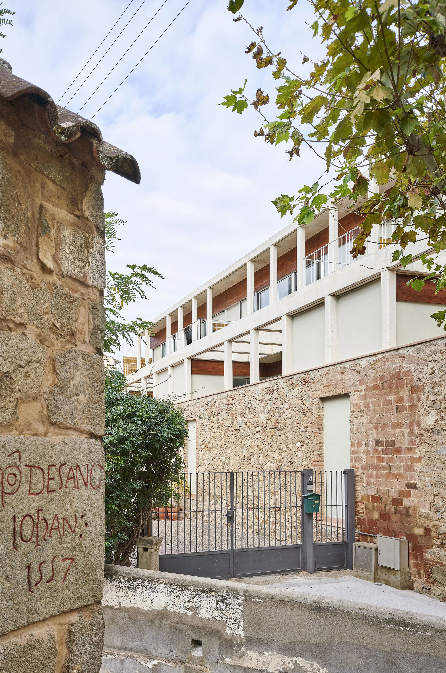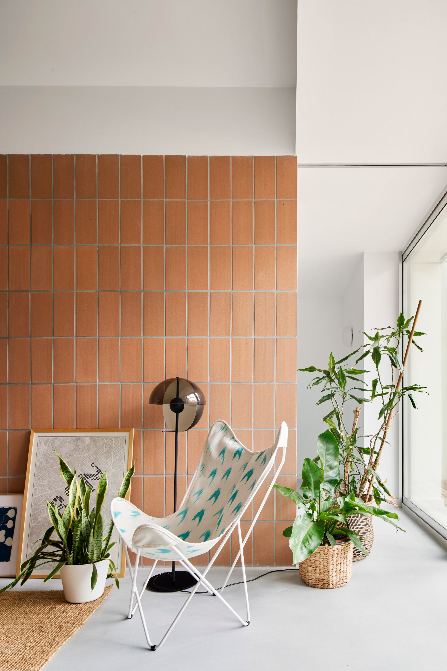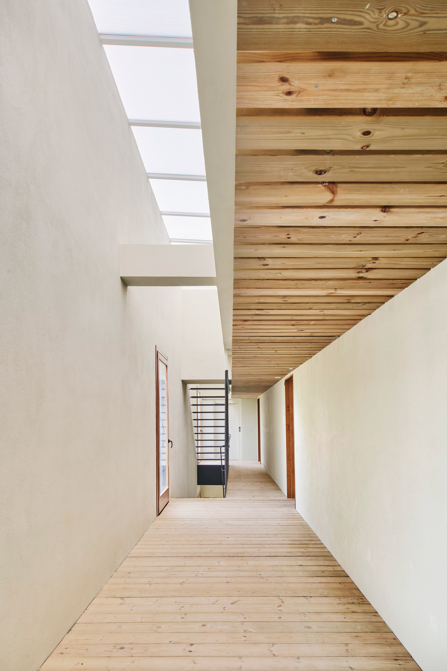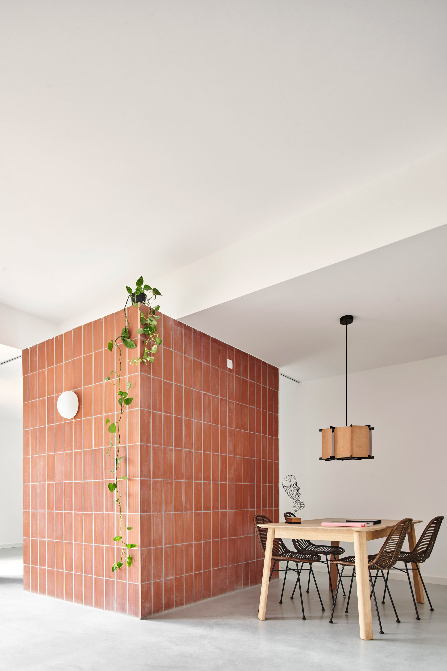A complex of six apartments with access to sun decks and terraces.
Located in Cabrera de Mar, Catalonia, Spain, this residential complex combines vernacular architecture cues and contemporary design. Barcelona-based Twobo Arquitectura and Luis Twose collaborated on this project. The team created six apartments and also filled a void in the urban fabric of the town. The building has different facades that link the old part of the Cabrera de Mar with contemporary architecture. While to the north side the complex has a more classic appearance with colors and openings that match the traditional designs from the area, the south side features a concrete structure that frames pergolas and terraces. Apart from giving a distinctive look to the architecture, the concrete grid also shelters the living spaces as they open to the surrounding views and direct sunshine.
With three apartments on the ground floor and three above, each living space runs from the north facade to the south. Thus, every one of them has access to terraces, sun decks, and porches. To reinforce this connection between the two sides of the building, the team created circular pathways between rooms as well as visual diagonals that run across floors. Closed volumes in the center of the apartments house private areas like bathrooms along with storage spaces. The volumes’ orientation optimizes the flow of movement from the entrance to the outdoor spaces. The studio used a consistent material palette throughout the residential complex. Apart from concrete, the architects also paired warm pine wood with terracotta tiles. Finally, floating stairs link the floors and allow natural light to flow through the center of the building. Photography © José Hevia.



