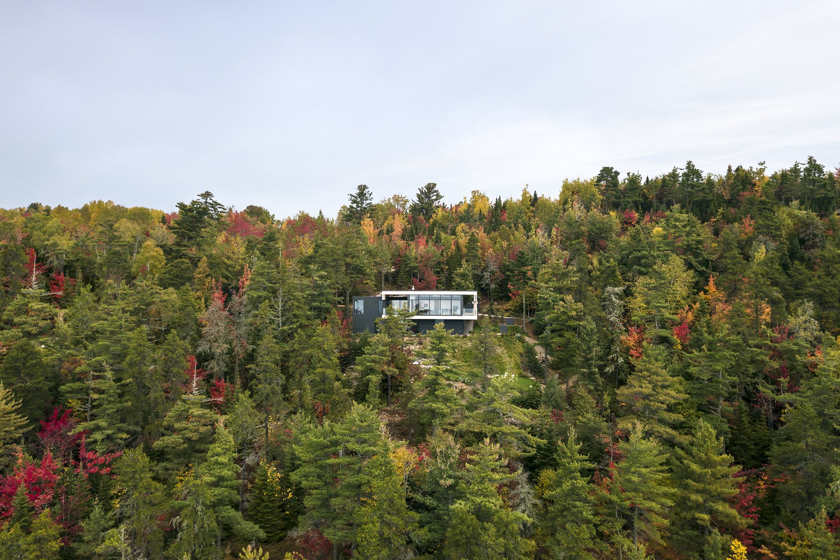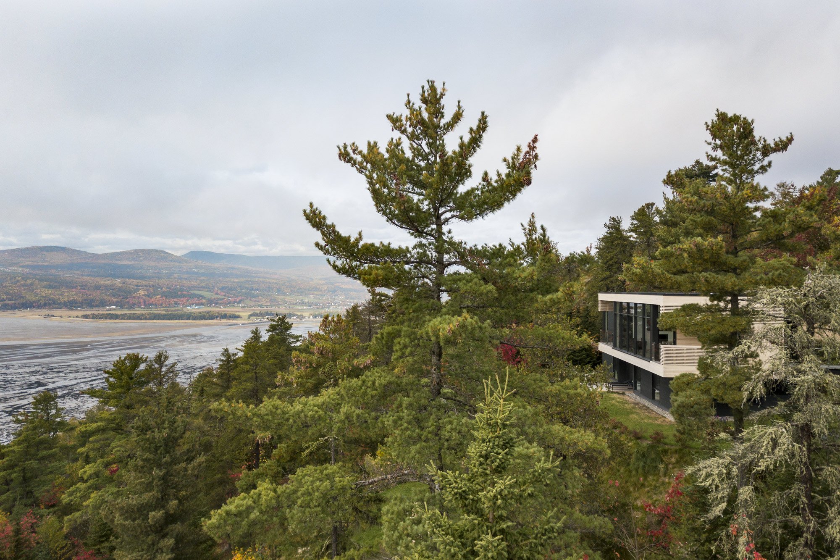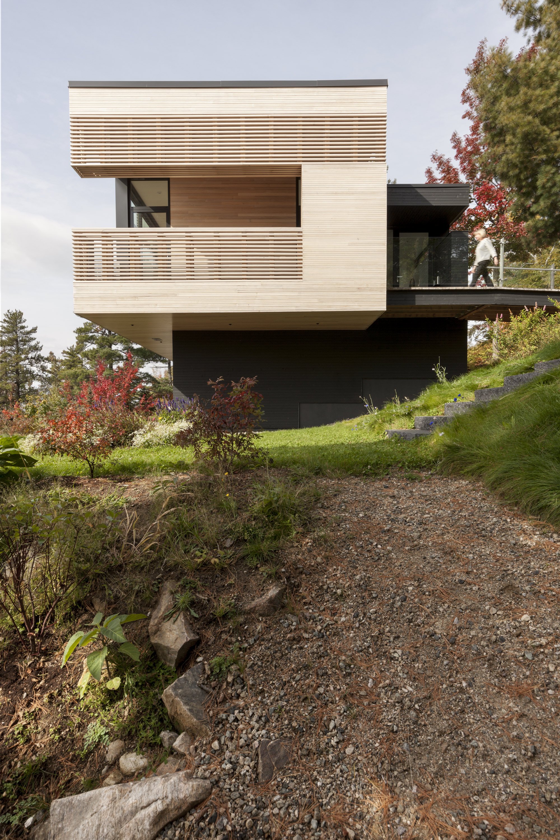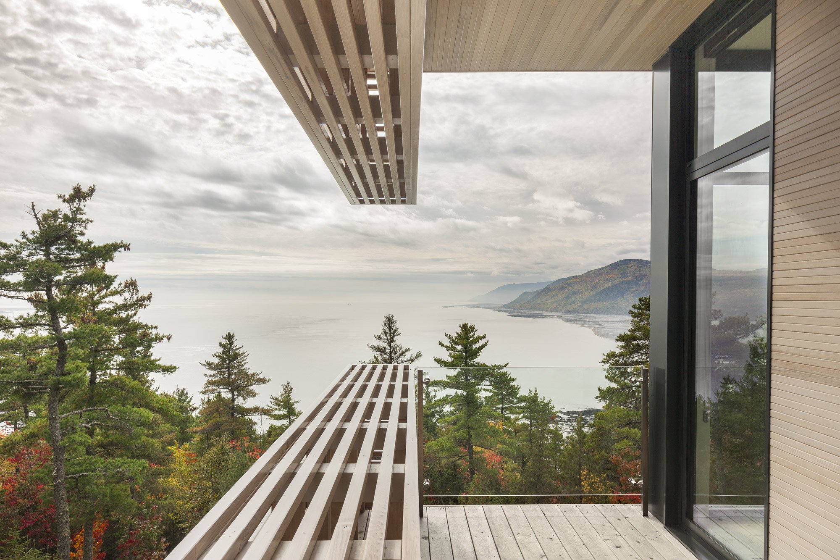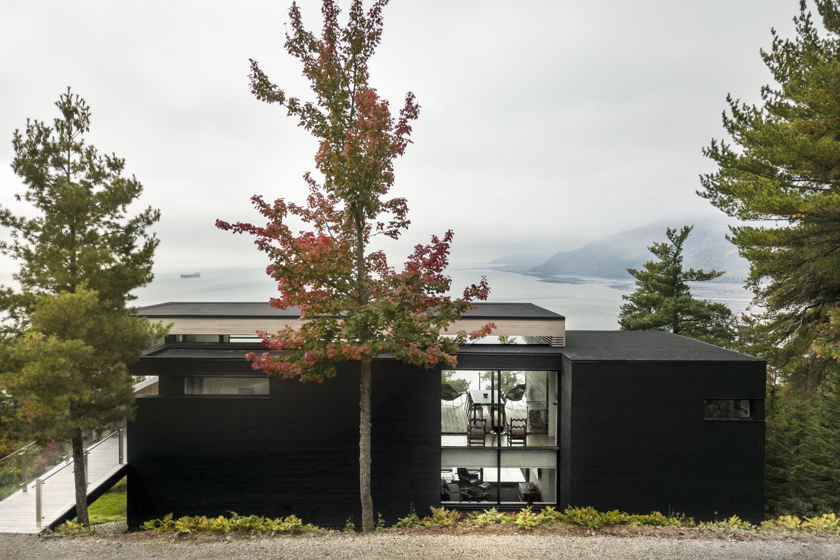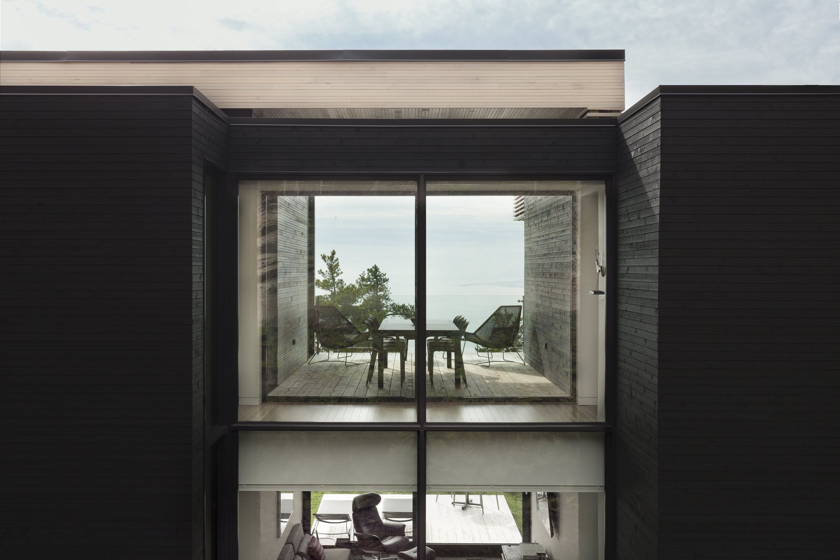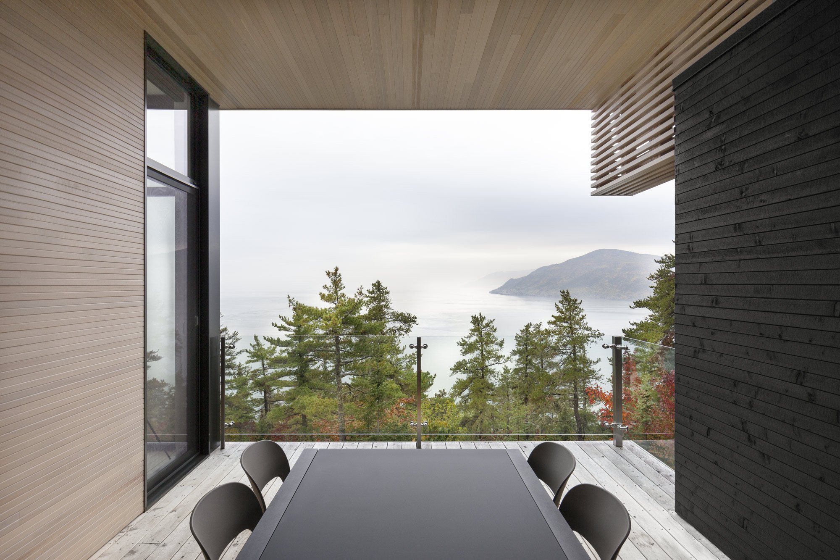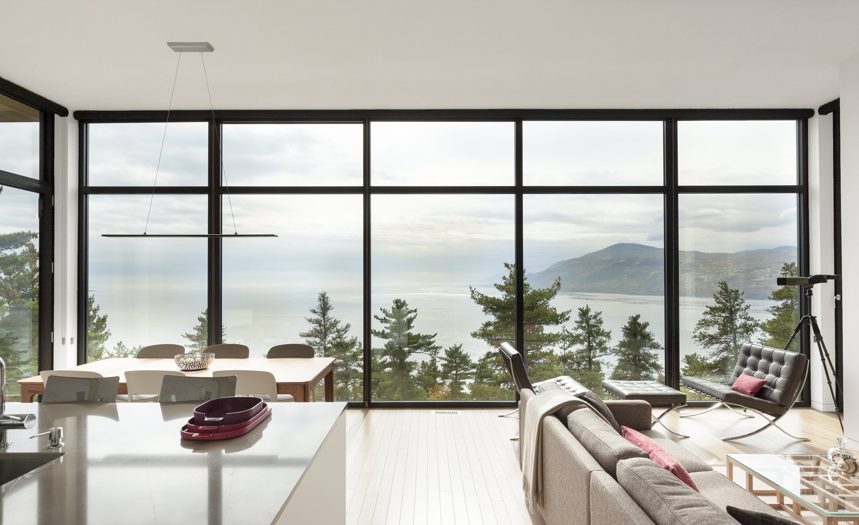A contemporary house filled with the magic of a breathtaking landscape.
Located in Cap-aux-Corbeaux, Québec, Résidence Le Nid is a second home where the inhabitants can reconnect to nature. The Anne Carrier architecture (AC/ a) firm designed the dwelling with a minimalist, contemporary aesthetic that also draws inspiration from the setting. The dark cladding blends the house into the forested area, mirroring the natural colors of the hundred-year-old pine trees which surround the building.
Perched on a narrow escarpment, just below an access road, Résidence Le Nid features an opaque facade that offers privacy. A bridge leads guests towards the main entrance, located in a cantilevered volume. However, before they reach the door, they have the opportunity to admire the stunning panorama. The entrance leads to the main living area. This open-plan space boasts a glazed wall that offers picturesque views of the river, the Massif de la Petite-Rivière-St-François, and Baie-Saint-Paul.
Here, the architects installed lateral bay windows that complement the main view in a triptych-like frame that celebrates nature. The openings provide glimpses of Ile- aux-Coudres in the south-east, while the north-western side provides views of the countryside. Completed in light cedar wood, this area is bright and welcoming. It offers a comfortable space from which the inhabitants can observe the magical beauty of the natural landscape, of the changing light throughout the day, and of the different seasons. A glassed-in walkway leads to the more private master bedroom. The lower garden level houses guest rooms and a second living room as well as a deck area which overlooks the estuary.
For Résidence Le Nid, the architecture firm used both dark spruce and pale cedar wood. The studio also perfectly integrated hidden supports, structural elements, and technical systems into the architectural components. Thus, the team preserved the airy feel of the house intact. Photographs© Maxime Brouillette.



