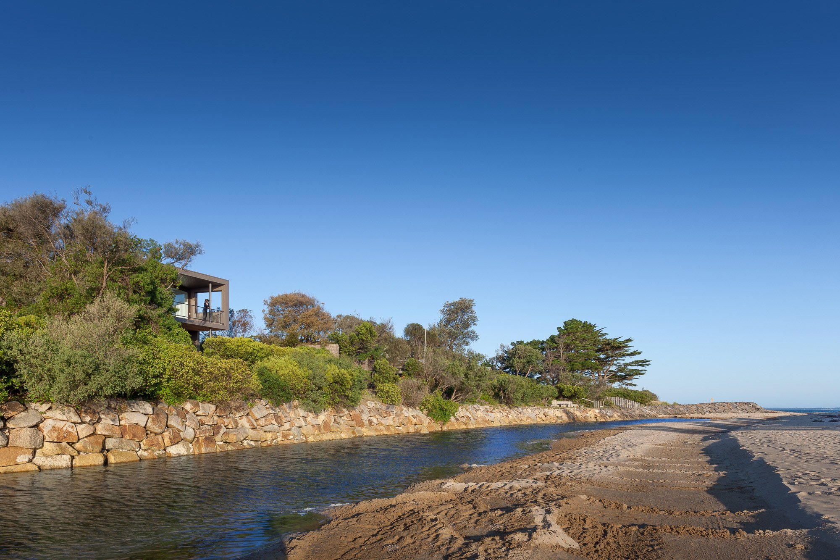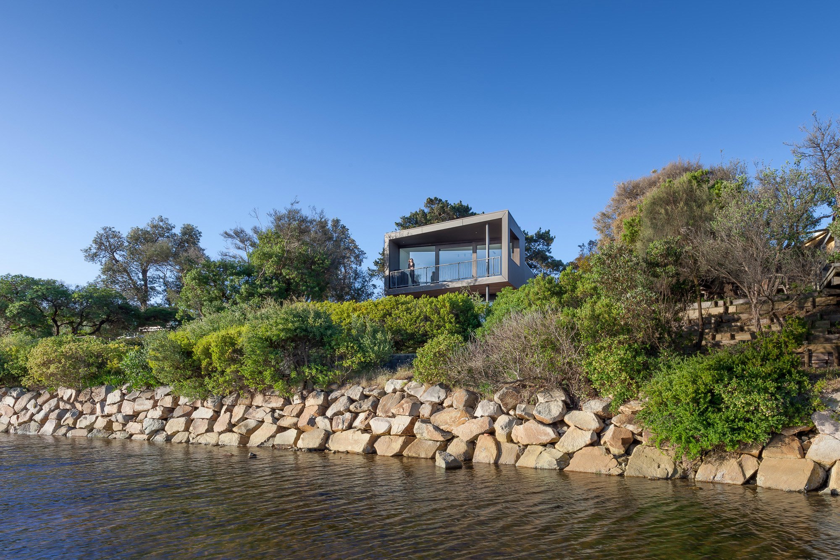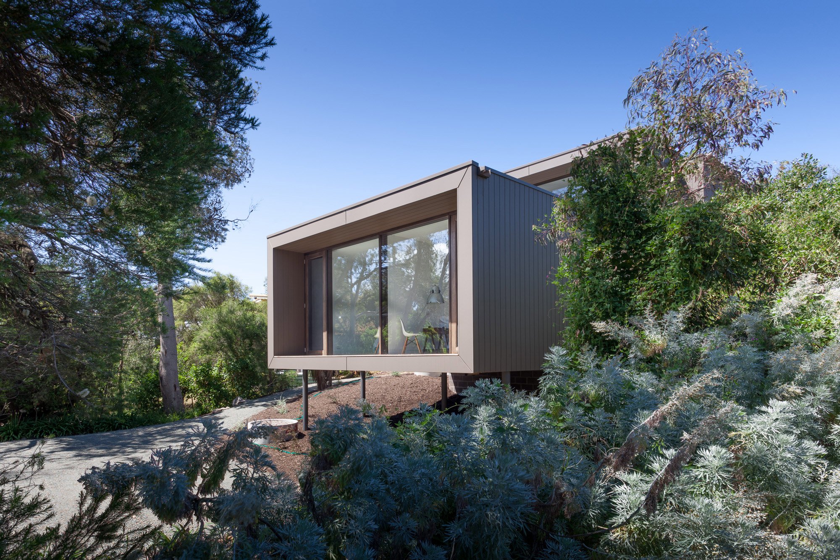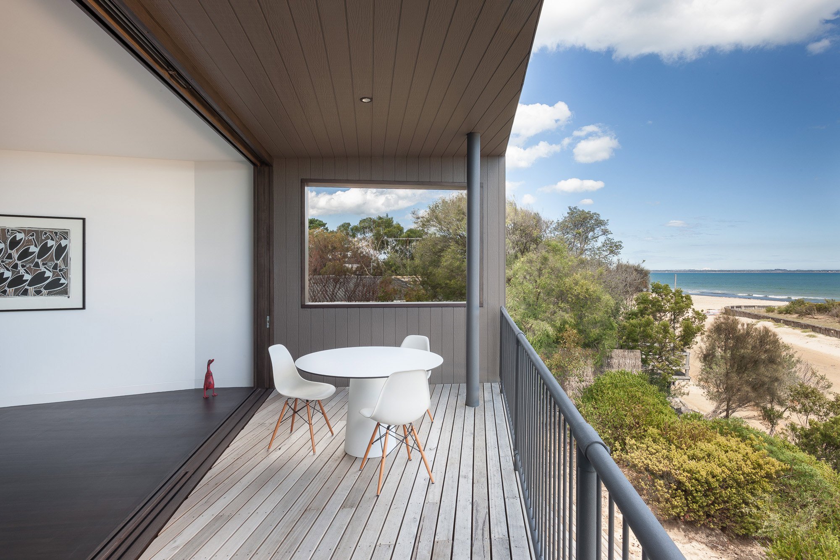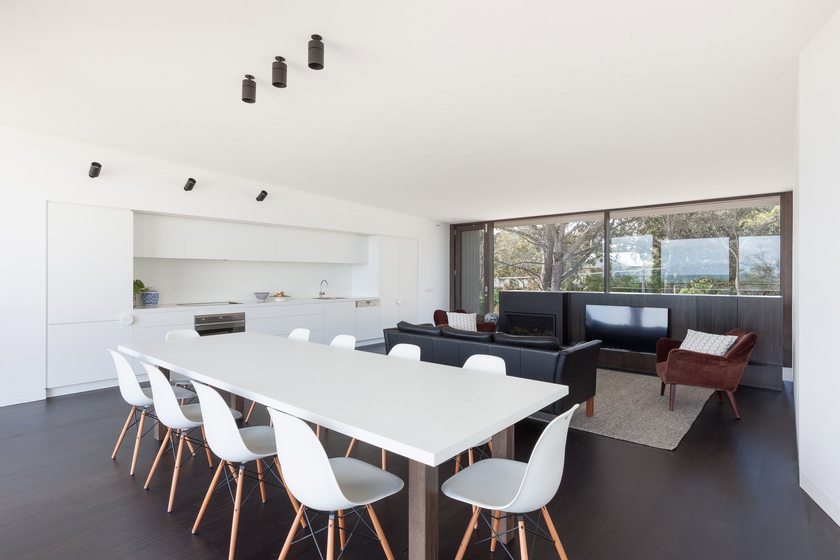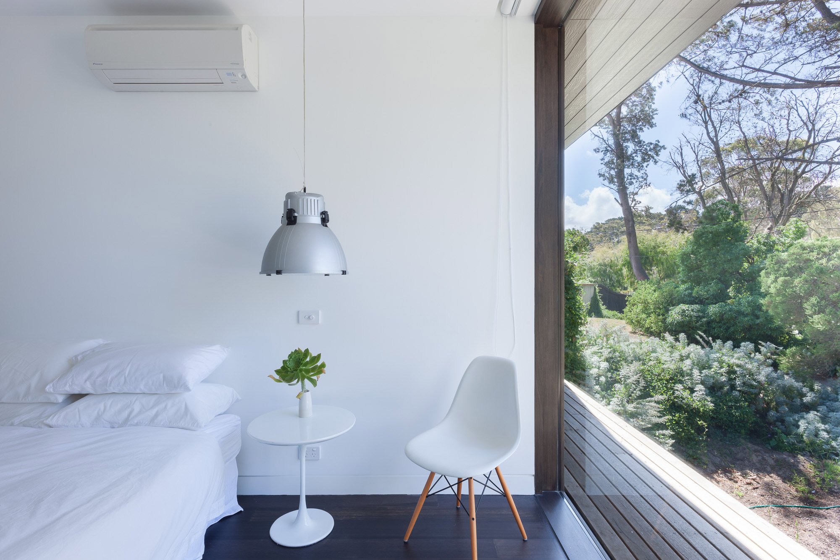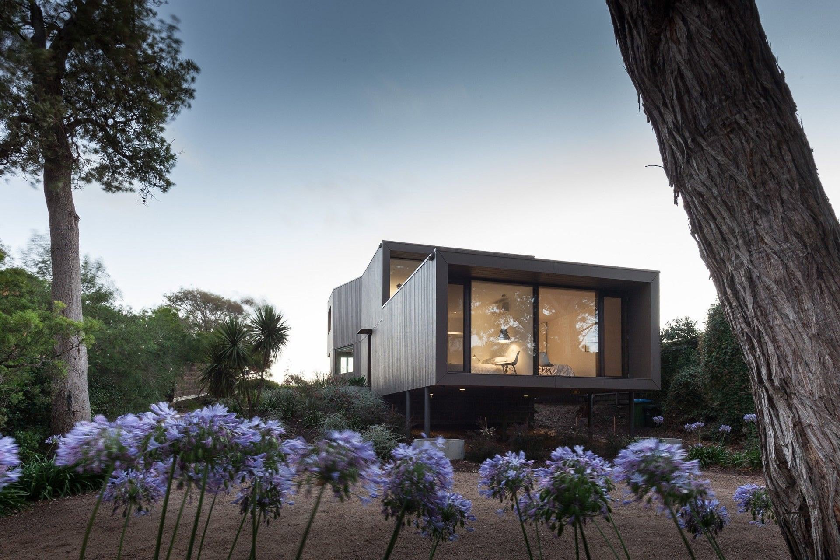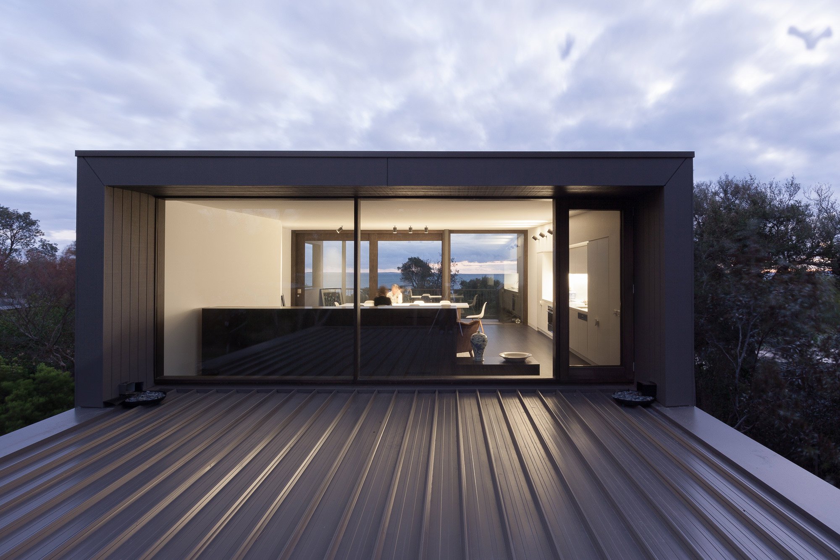A semi-permanent home that offers the perfect respite from city living.
Built in the small coastal town of Somers, in Victoria, Australia, Residence J&C provides a relaxing retreat space away from the bustling streets of urban environments. Located an hour away from Melbourne, this quiet vacation place features modernist houses among native vegetation and sand dunes. The clients tasked Open Studio Pty Ltd Architecture with designing a semi-permanent home where they could take a break from city living alongside their dog and the occasional visiting friends.
The site offers gorgeous views towards Western Port Bay. In order to minimize the impact of the build on the landscape, the studio designed an elevated two-story structure. Thanks to the modest footprint, the house greatly reduces its mark on the topography and the vegetation while preserving the integrity of the natural landscape. The design features stacked volumes that create sheltered balconies and terraces. Positioned at the highest point of the site, the building also maximizes the panoramic views. Towards the South, glazed walls open the interior to the sea, while towards the North, the windows overlook treetops.
Throughout the house, the architects designed custom windows with hardwood frames. Different configurations for the openings reflect the functions of specific rooms. The house has three separate areas. On the lower floor, the main bedroom and guest bedrooms offer more privacy. By contrast, on the upper level the social space has an open, flexible configuration as well as access to striking views. At the center, a core with services and circulation systems links but also separates the living spaces. The refined interior features a two-tone color scheme, with white walls contrasting the dark brown hardwood floors and window frames. Photographs© Open Studio Pty Ltd Architecture.



