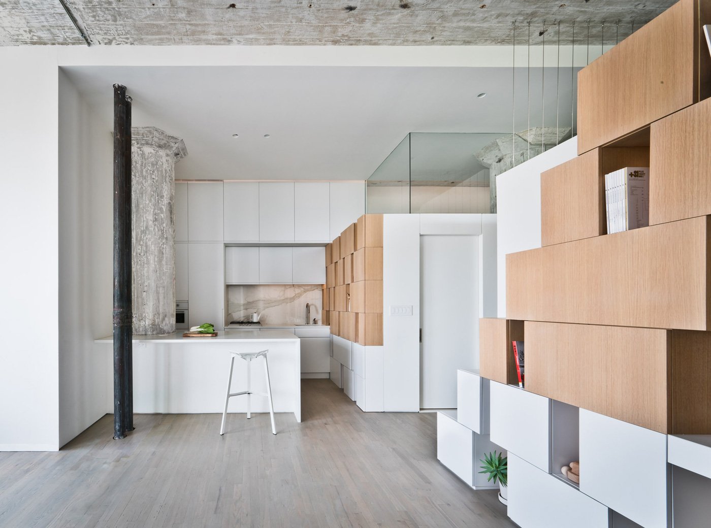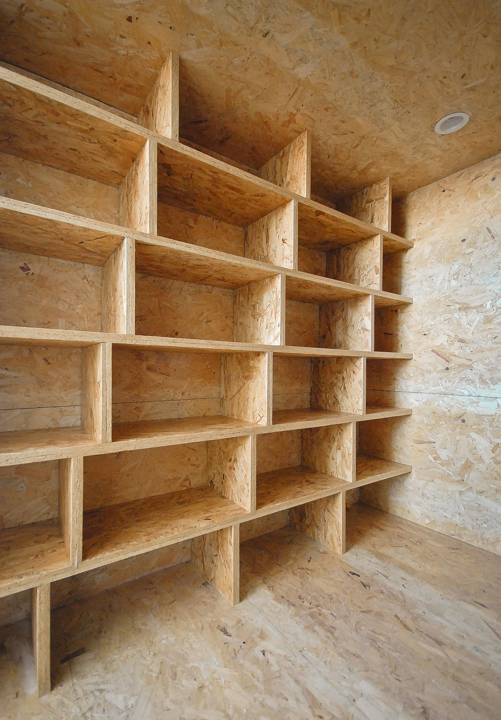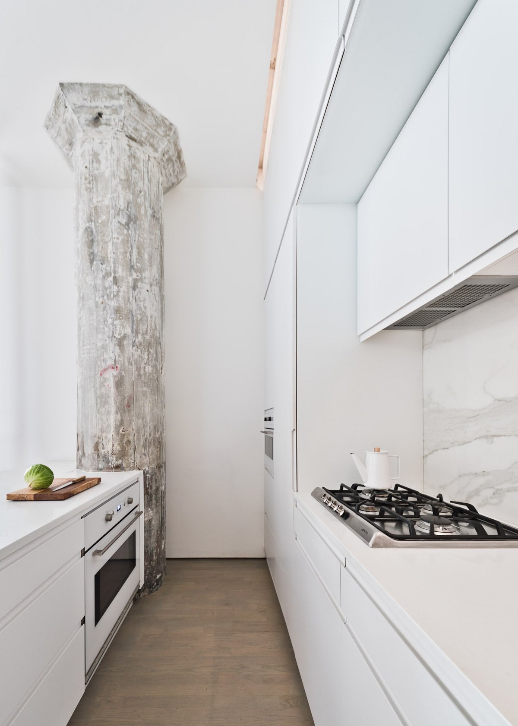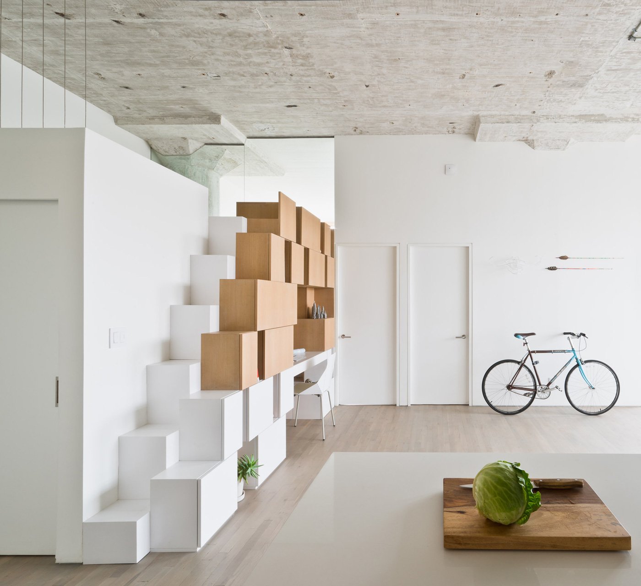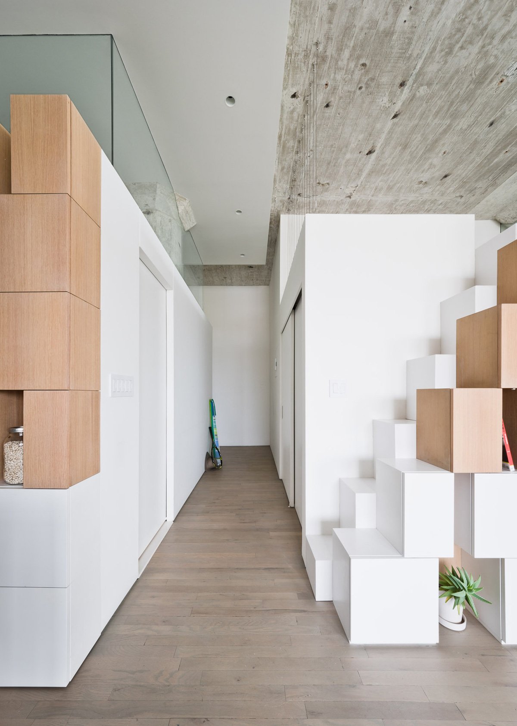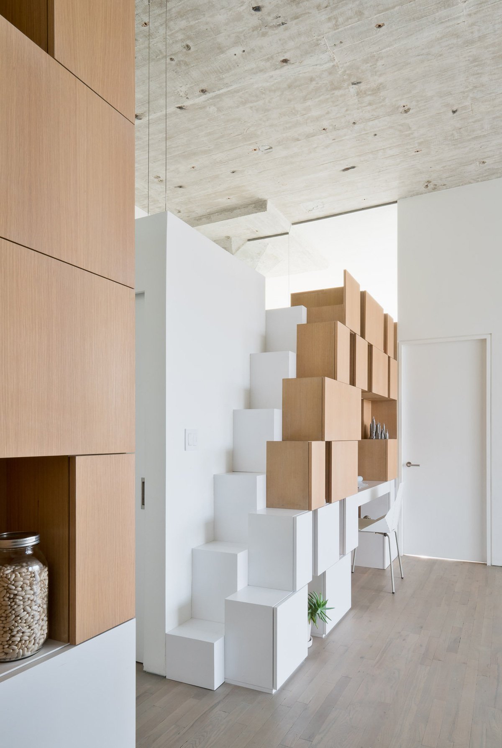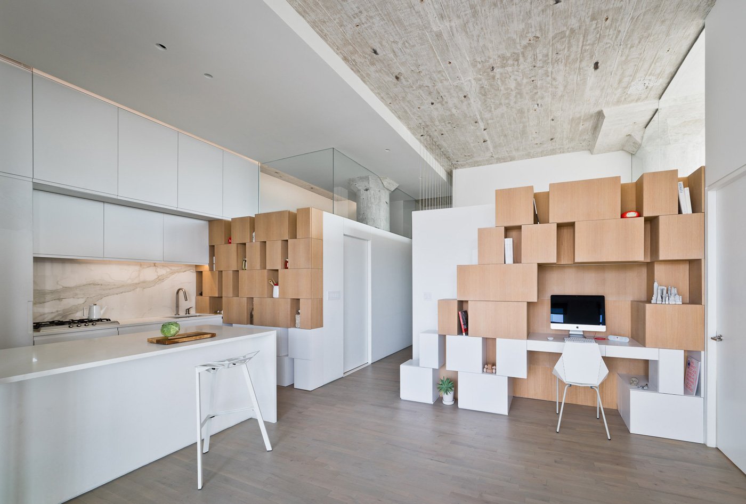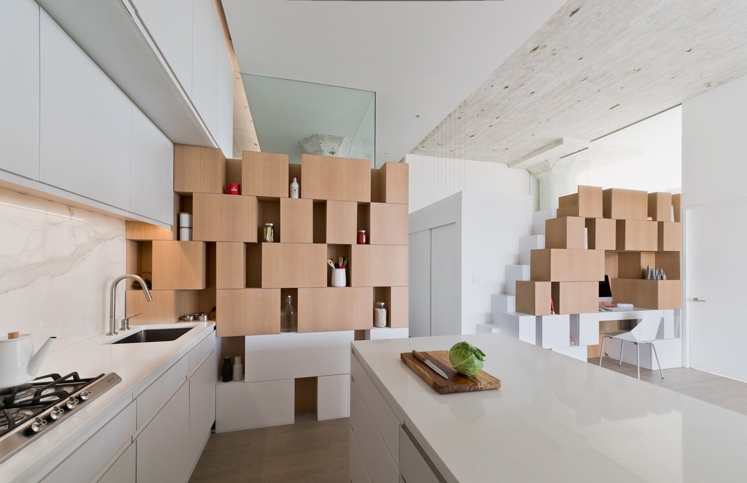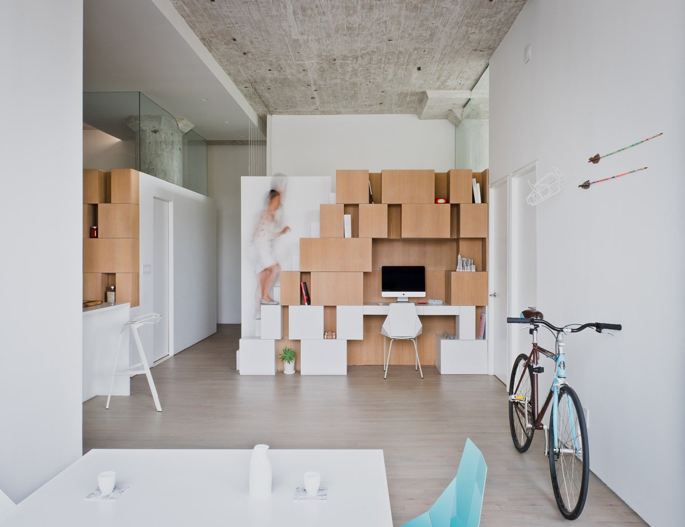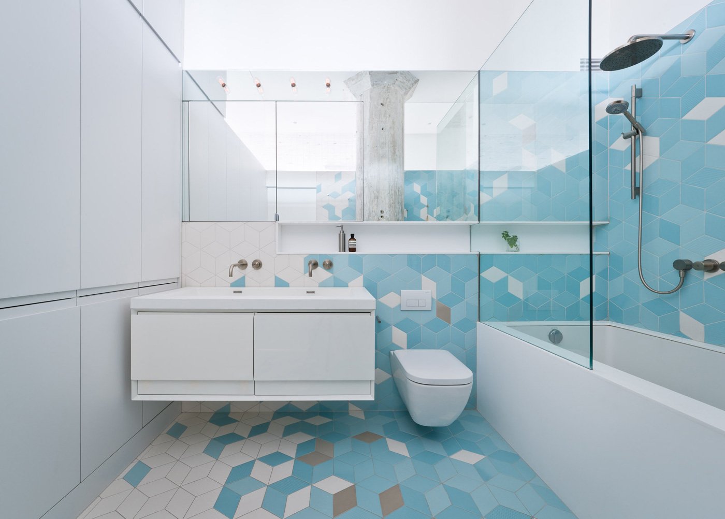This Brooklyn loft was renovated earlier this year by SABO project. Once a die cast factory built more than 100 years ago, the space was converted into a residential development in the 1980s. Gutting the apartment, the architects exposed some of the original structure, such as the industrial columns found in the kitchen and the bathroom. The roughness of these elements complements the contemporary backdrop of white and natural wooden elements. They keep the space from feeling too glossy. There’s a lightness to the space that would have gotten out of hand without a little grit. The flat is open to natural lighting, and, and in many rooms, the only division is a built-in storage partition. These features make the home seamless to navigate but also harder to place because they are so popular and can be duplicated anywhere, in almost any space. But the columns ground the design a little grit. This is urban, and an older building. They give the home more drama, especially in the bathroom that’s tiled with striking diamond shaped ceramic, bringing old and new together in one colorful clash.
Via Archdaily



