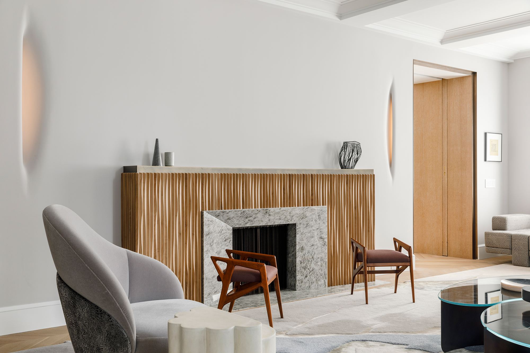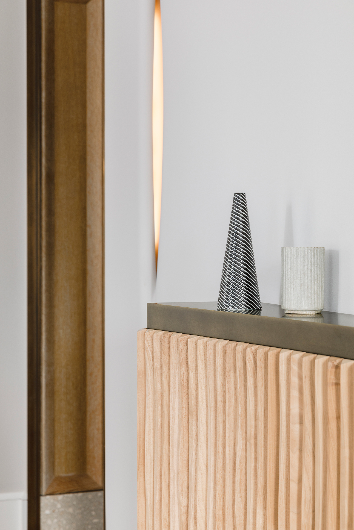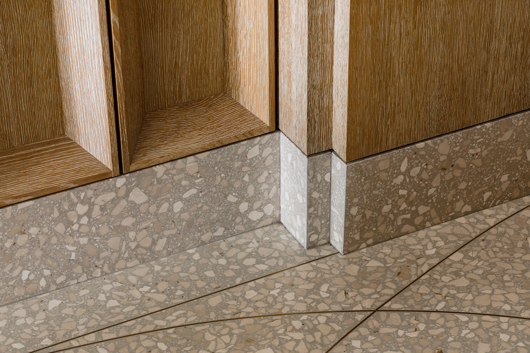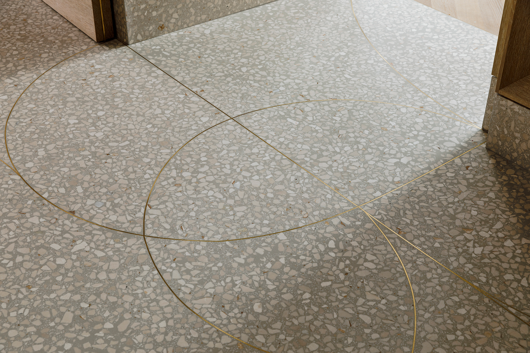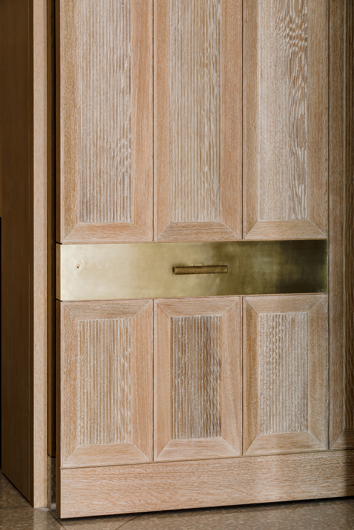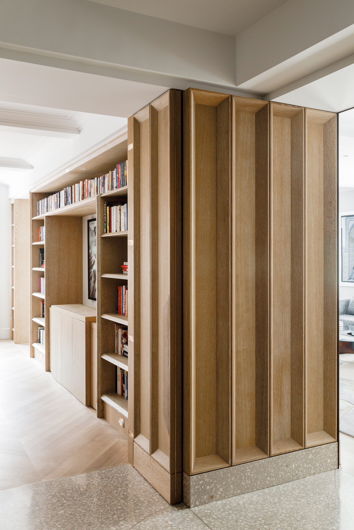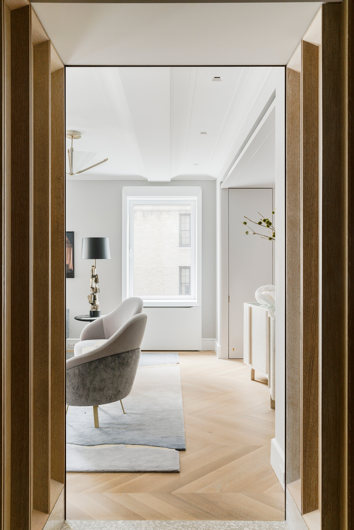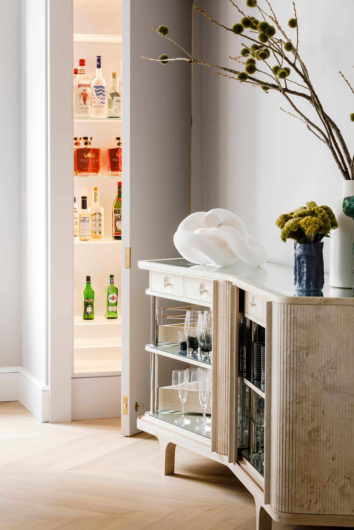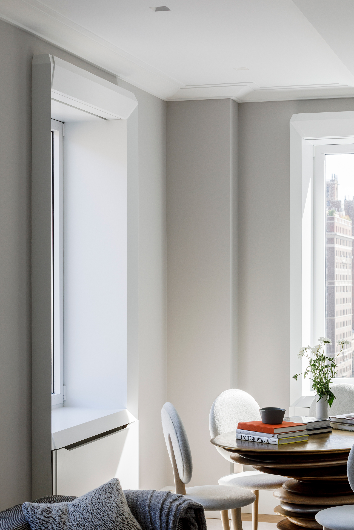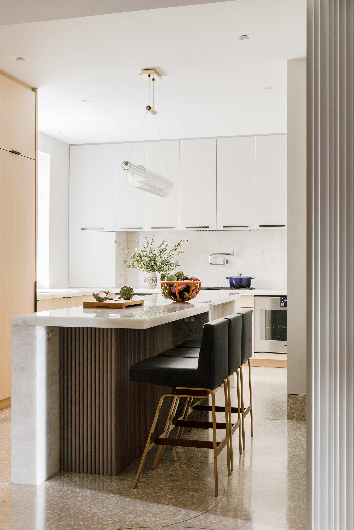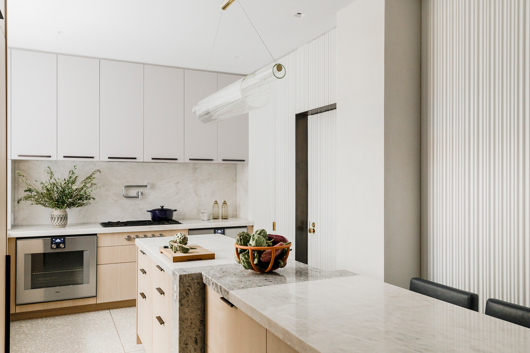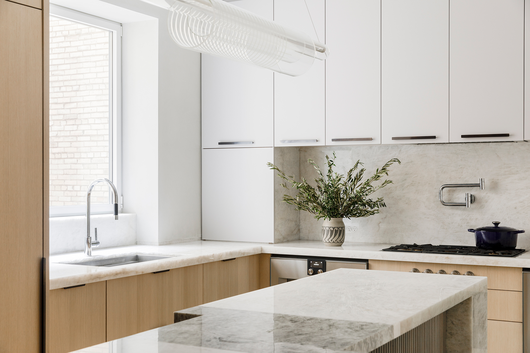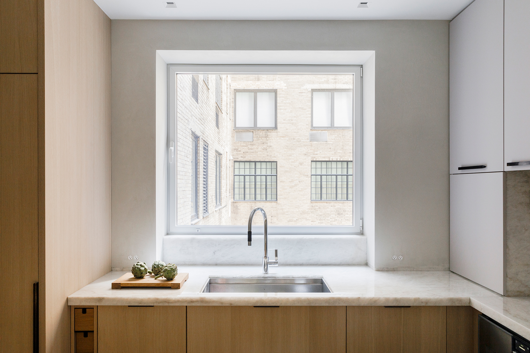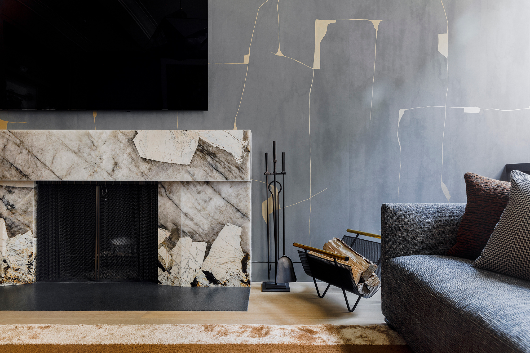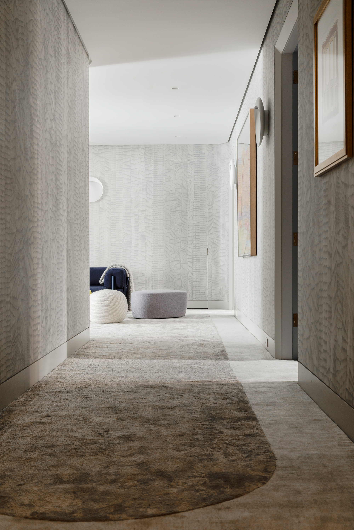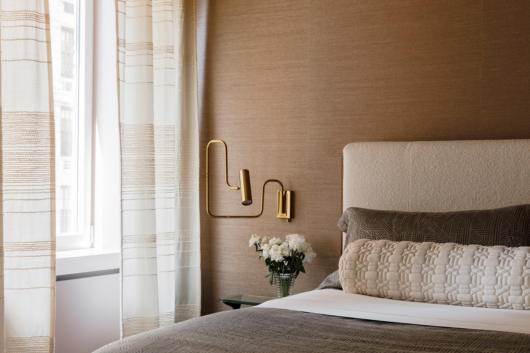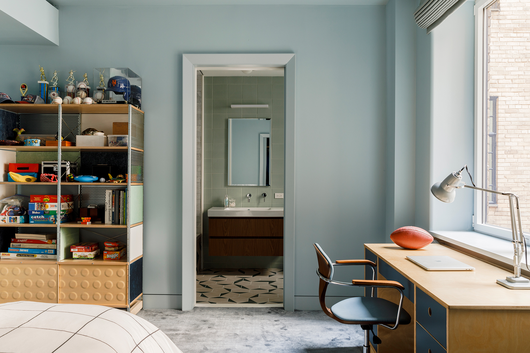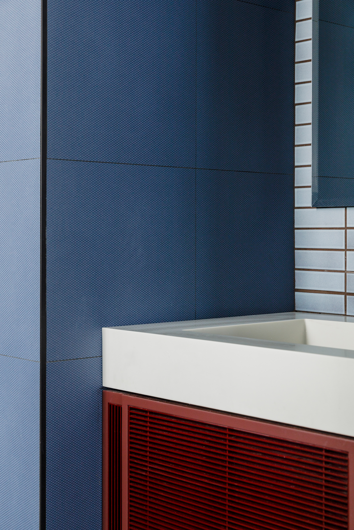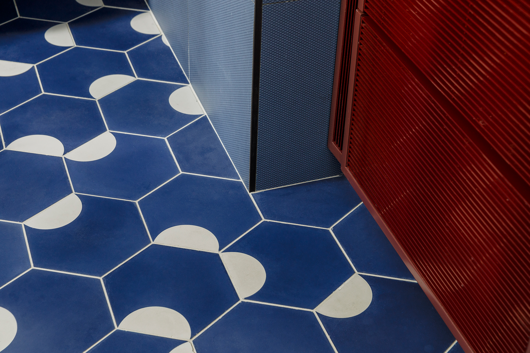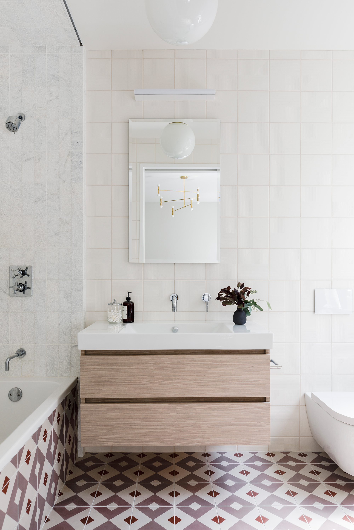A refined apartment designed with flowing spaces and playful details.
Located on Park Avenue on the Upper East Side in Manhattan, NYC, this sprawling 4,000-square-foot apartment was transformed completely by architecture firm Michael K. Chen Architecture (MKCA) who designed a refined but playful home for a family of five. The clients’ brief focused on a need for flexible, open spaces where the family can come together or entertain guests. The architecture firm also received the task of creating a home with an expressive, distinctive aesthetic. Reorganized to establish a more natural, fluid transition between different areas, the apartment now features a central pinwheel-shaped circulation zone. This area comprises the elevator landing, entrance gallery, and kitchen. “The regulated fluidity of circulation allows for sprawl across multiple rooms, while also celebrating and activating the formal gallery space, which is such a hallmark of a classic Park Avenue apartment,” says Michael K Chen, principal of Michael K Chen Architecture.
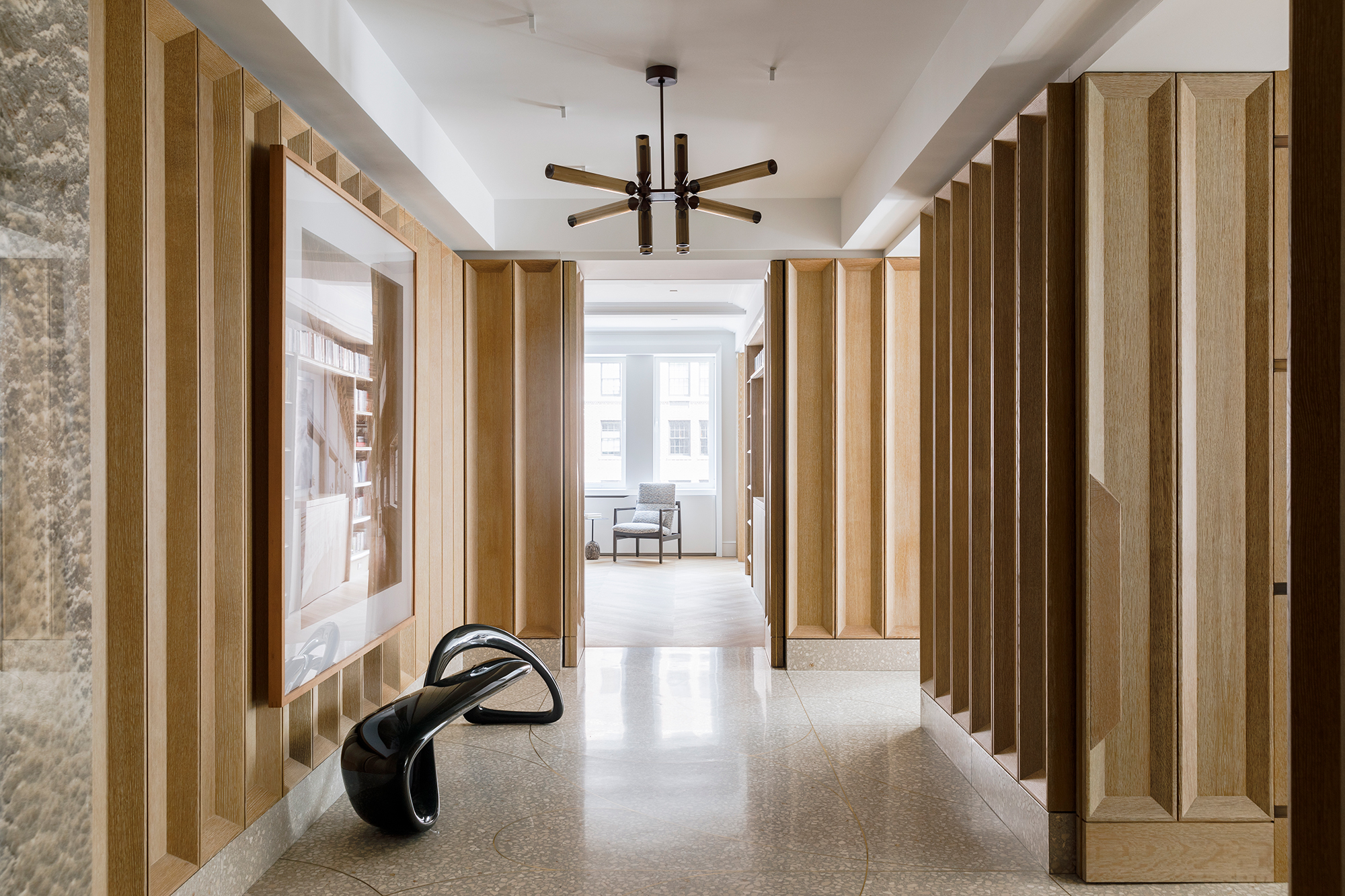
The studio arranged the main programs around the circulation core. To create a multifunctional home that can easily adapt to different needs and activities, the architects used a wide range of ingenious features. For example, the doors pivot and slide away throughout the home to allow the residents to reconfigure spaces with ease. While the rooms open to create social zones where the family can come together or organize get-togethers with friends, they also close when needed to provide privacy.
Stylish interiors designed with noble materials and bespoke furniture.
Custom furniture and carefully chosen materials enhance the feeling of fluidity as well as the sense of connection between different areas. For example, a bespoke 12-foot-long dining table designed by Hudson Valley-based sculptor and designer Christopher Kurtz becomes the anchor point of the dining room and library. Starting from the elevator landing, a poured terrazzo floor then flows through the kitchen and mud room before reaching the bedroom hall, powder room, and to the core space that leads to the living room, dining area, and media rooms.
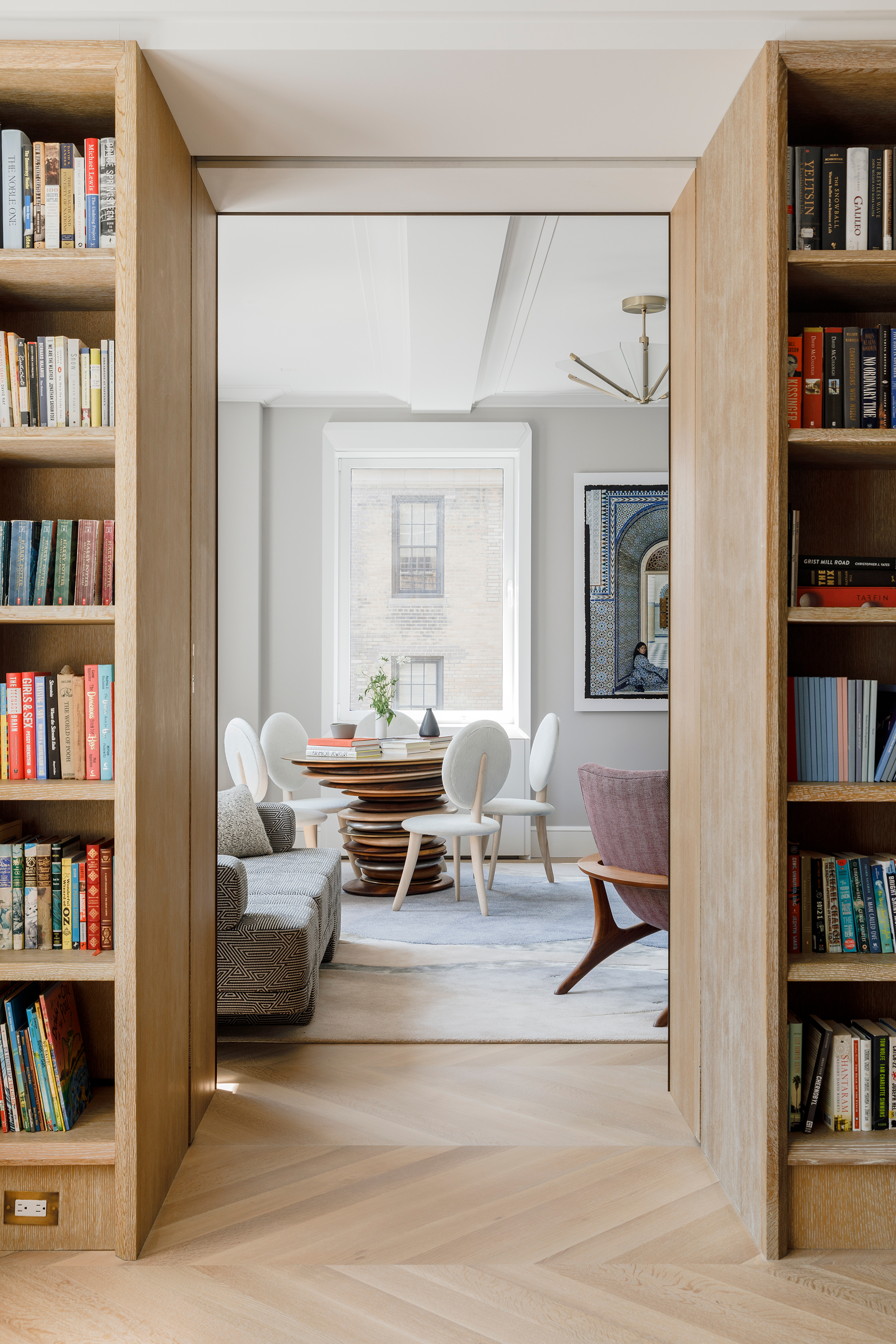
For the floor, the studio used a custom pattern that brings a playful accent into the refined interiors. In the circulation zone, bespoke oak paneling boasts integrated doors or concealed art hanging rails that allow the clients to showcase their large collection of contemporary photography. Throughout the apartment, millwork volumes open to reveal different functions, from a liquor cabinet in the living room to a cabinet for glass artworks by Yoichi Ohira in the dining room or a home office in the den. Wood paneling also covers the entrance to a powder room designed with a blue marble vanity. The studio ensured that the furniture adapts to different uses. While the dining table expands as needed, the banquette splits into separate chairs and the chandelier swivels to the center of the room.
Noble materials complement high-end furniture and lighting. For example, the main bathroom boasts Calacatta Vagli marble and pink Byzantine onyx surfaces while the master bedroom features silk and sisal wall coverings and custom Hiroko Takeda draperies. In the living room, the studio paired warm wooden furniture with sleek materials and finishes; stylish designs include a custom butterfly bar, a daybed by MKCA , a custom sofa by KGBL, and a Kin & Company coffee table. Apart from contemporary designs, the apartment also features vintage items, from Gio Ponti stools to Charles Kalpakian and Vladimir Kagan lounge chairs. Photography by Max Burkhalter.
