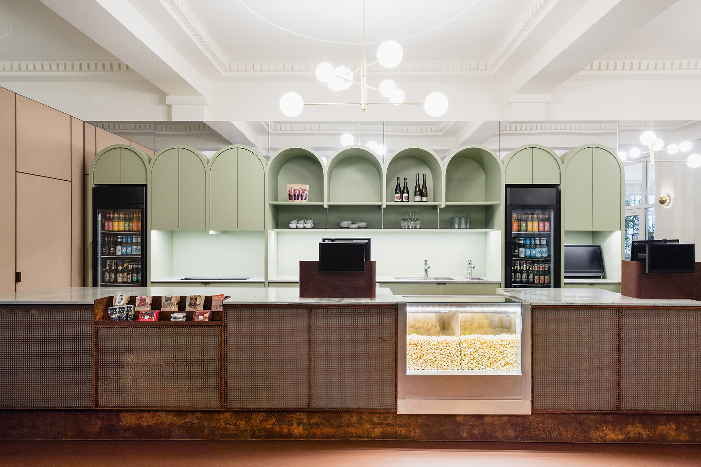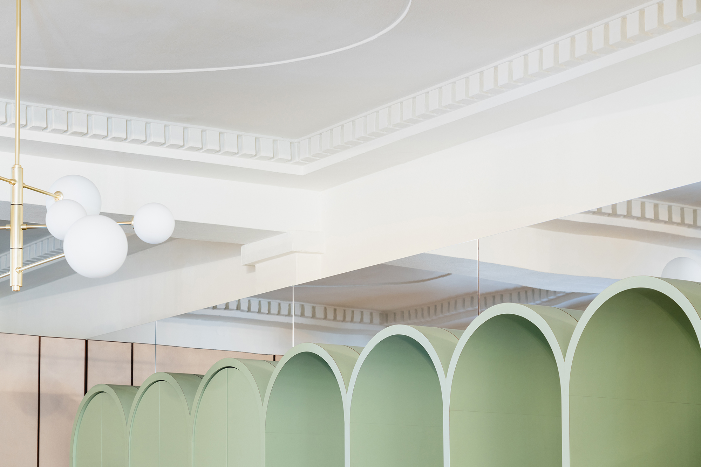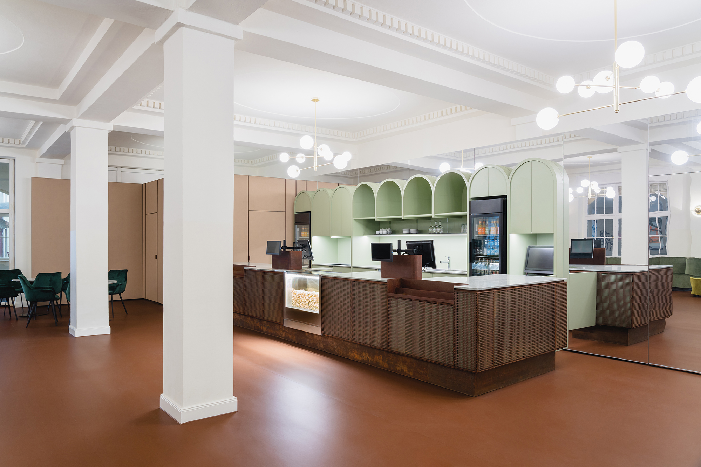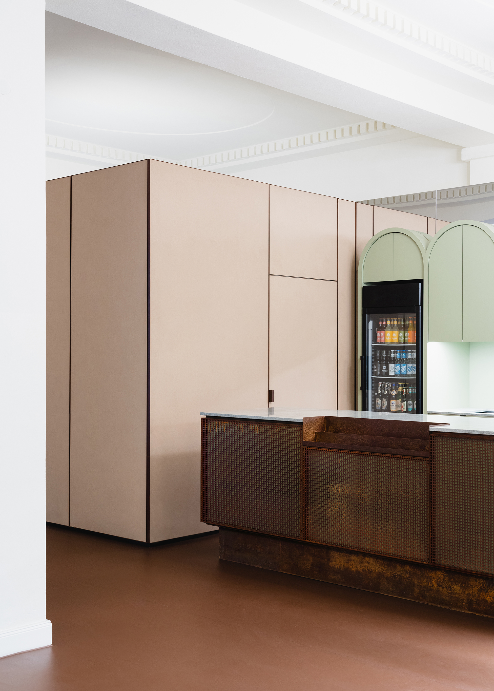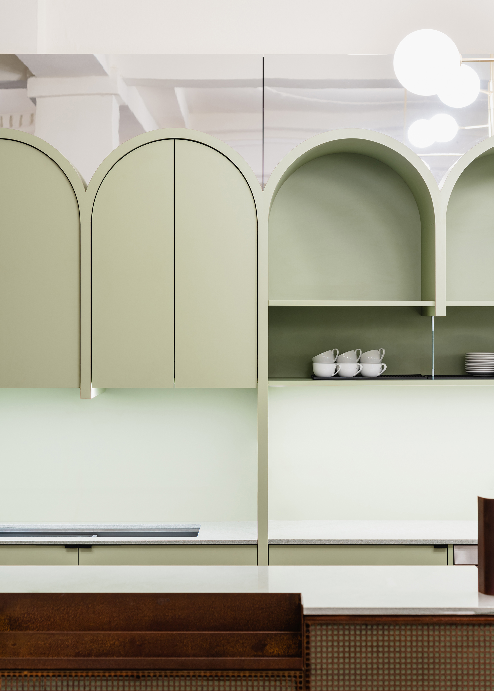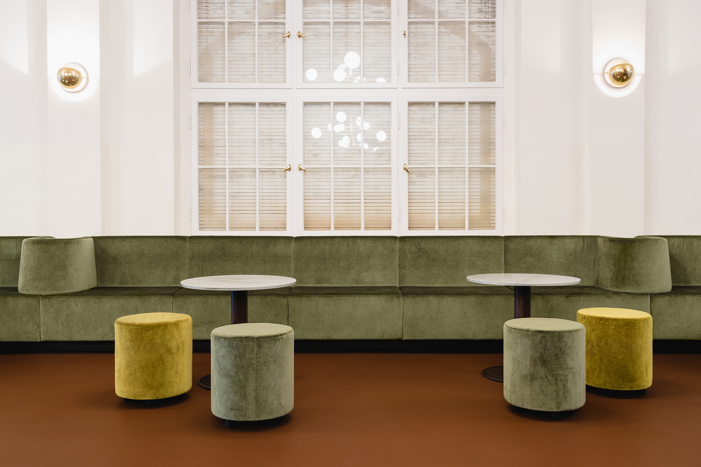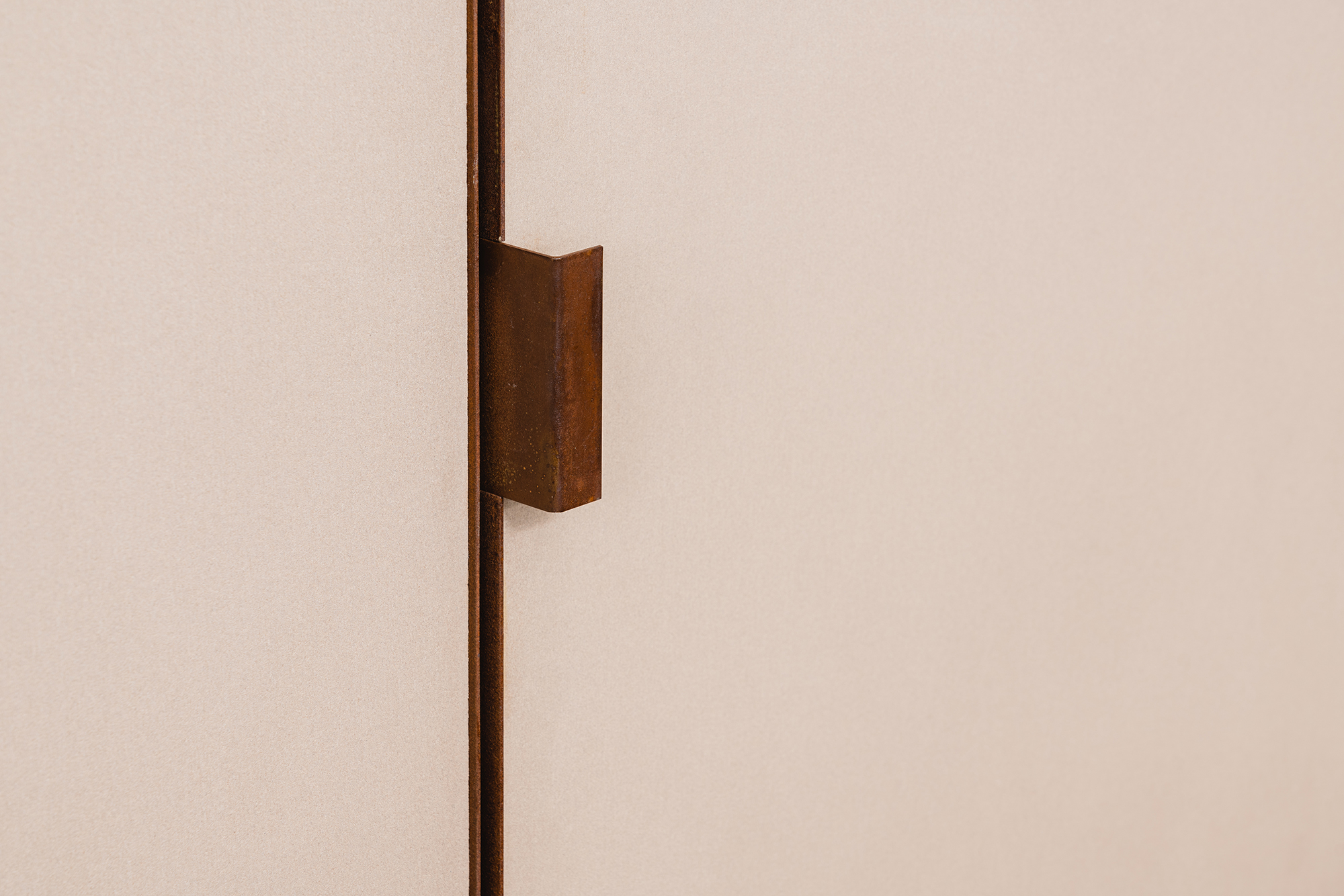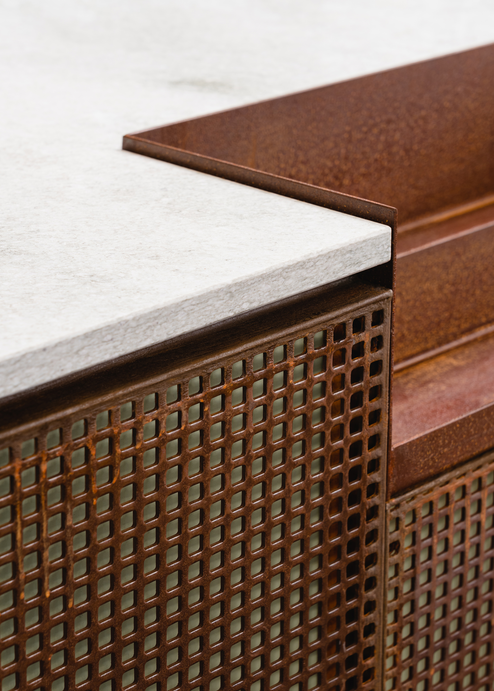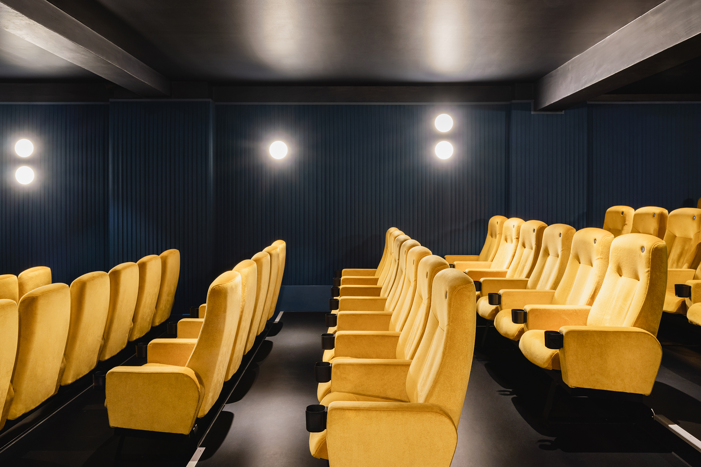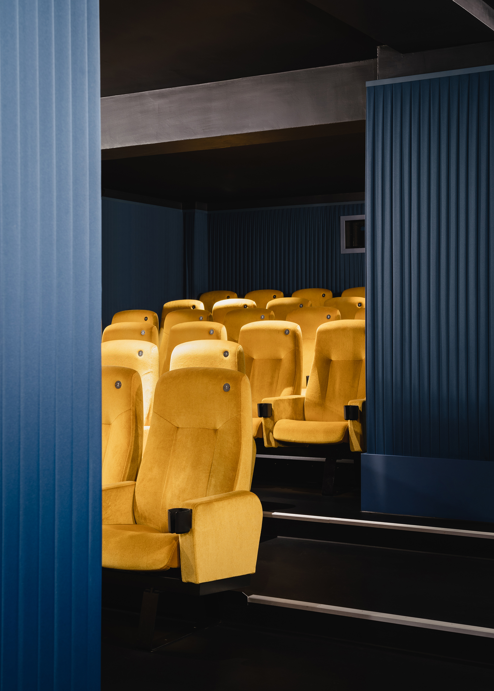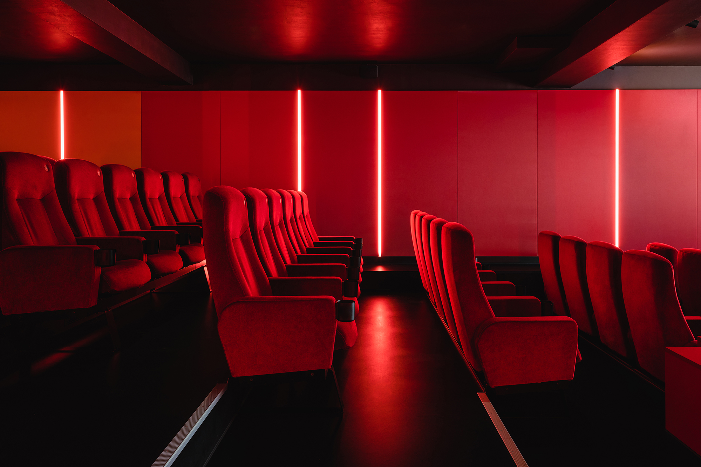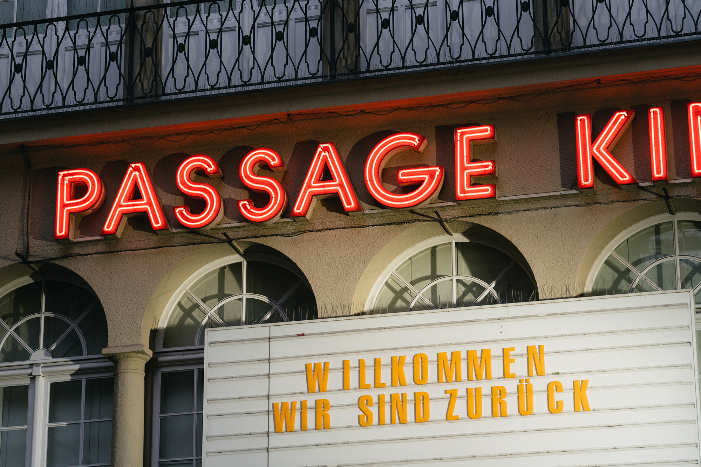A carefully redesigned space that celebrates a historic building’s neoclassical architecture.
Located in Neukölln, Berlin, the building of the Passage cinema dates back to the 1900s. Constructed in 1908, the building is a beautiful example of neoclassical architecture. A cinema opened here in 1910 and closed in the 1960s. Two decades later, the Yorck Cinema Group took ownership of the building and restored its interiors. Berlin-based interior design and architecture office Batek Architekten recently redesigned the historic Passage cinema’s foyer and two smaller auditoriums with a careful approach aimed to preserve the character and original style of the building. Both the precise interventions and thoughtful choice of materials celebrate the cinema’s neoclassical character. At the same time, they create a distinctly contemporary space representative of cosmopolitan Berlin.
The architects used several original elements as a foundation for the design of the new interiors; from the façade’s arched windows, mirrored in the shape of the bar in the foyer, to the original brass lighting. They also restored the historic moldings, a crucial detail that gives the space a vintage character. The listed linoleum floor with reddish-brown colors complements new hues of pistachio green on the bar and light natural cork panels. Focused on sustainability and conservation, the team upcycled the Corten steel cladding of the old bar to use for paneling, edging, and fitting elements.
The two auditoriums are modernized yet also pay homage to the classic cinema experience. In terms of functionality, the studio installed new podiums to optimize visibility. Aesthetically, however, the two rooms vary. While one auditorium features a contemporary blend of Prussian blue walls and golden velvet upholstered seating, the other boasts more classic red, rust, and crimson colors on the walls and plush velvet seats. Here, vertical strips of lighting punctuate the red wall panels. Photography© Marcus Wend.



