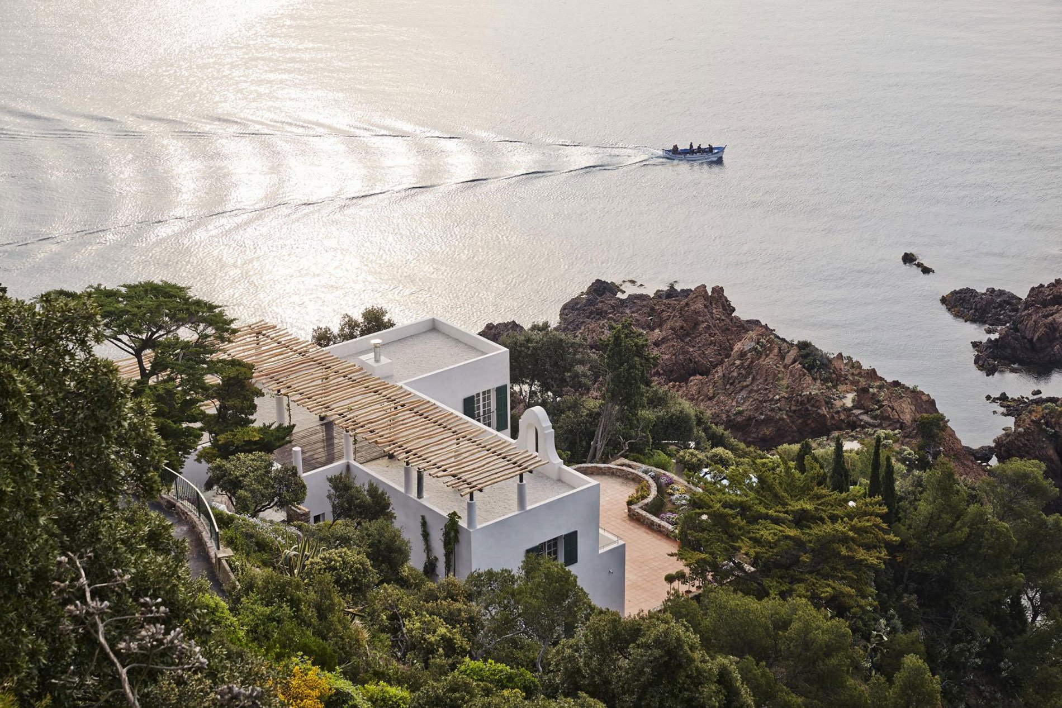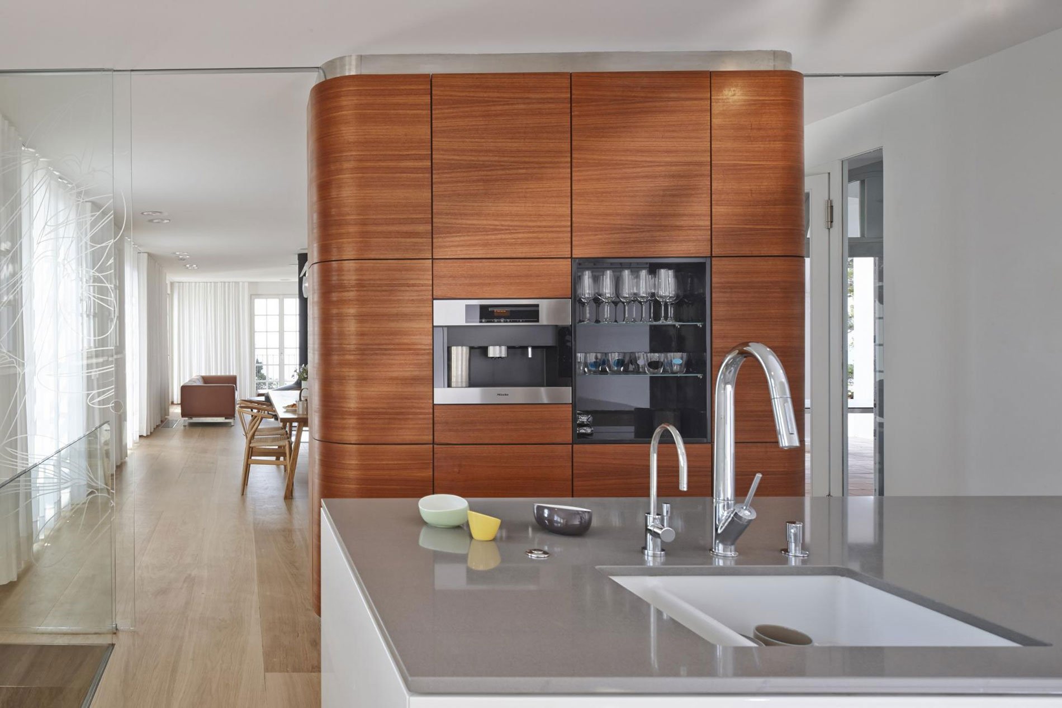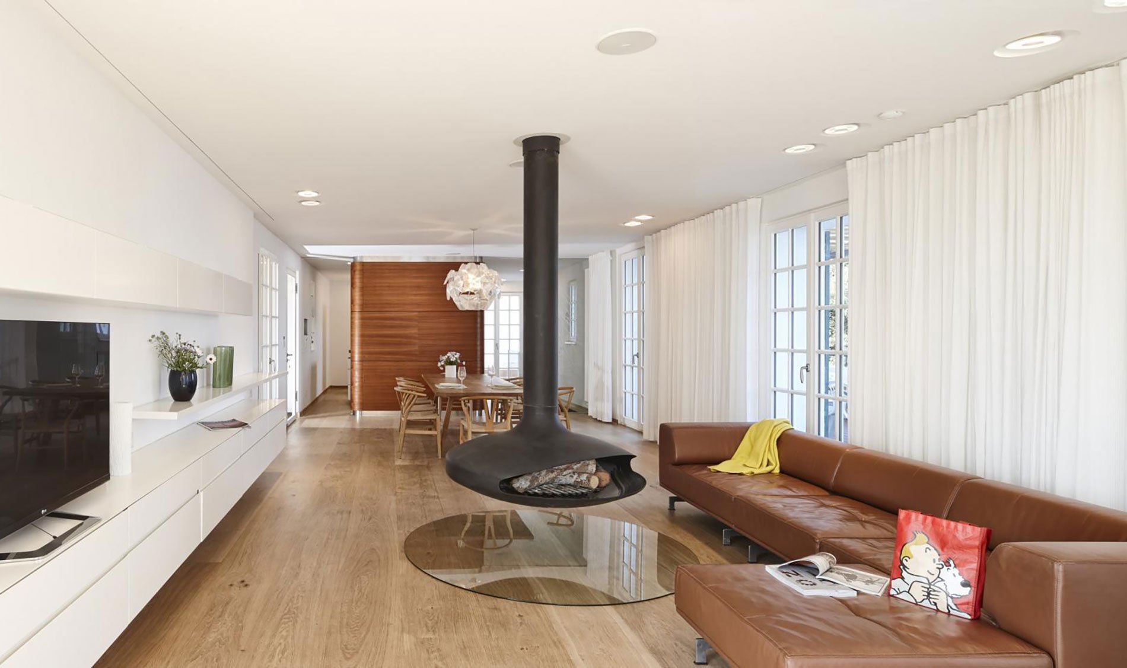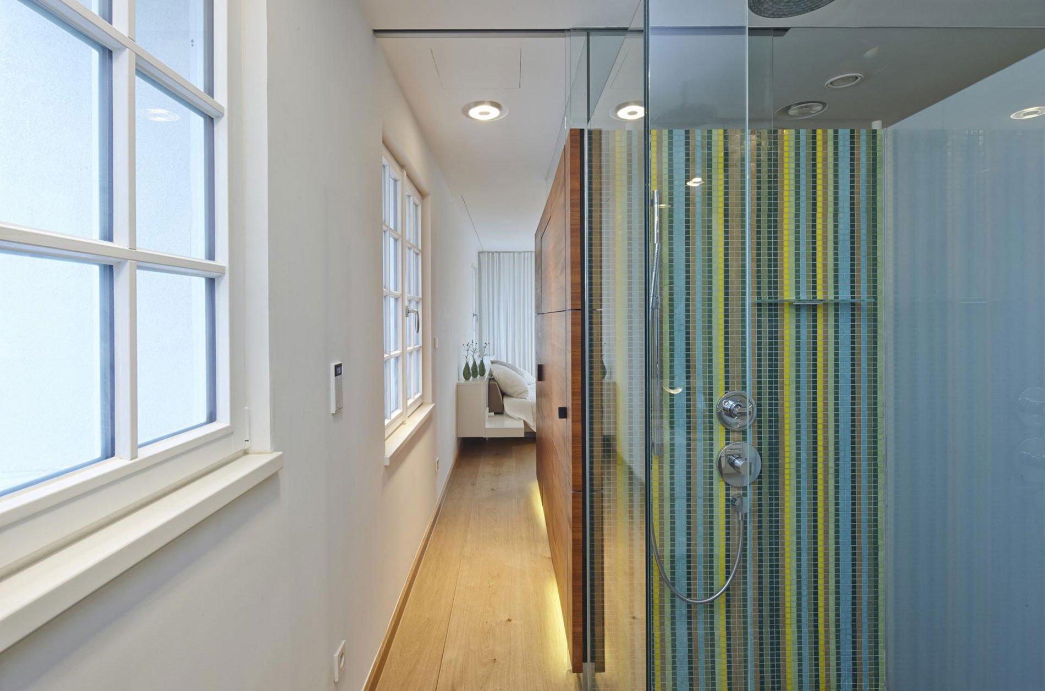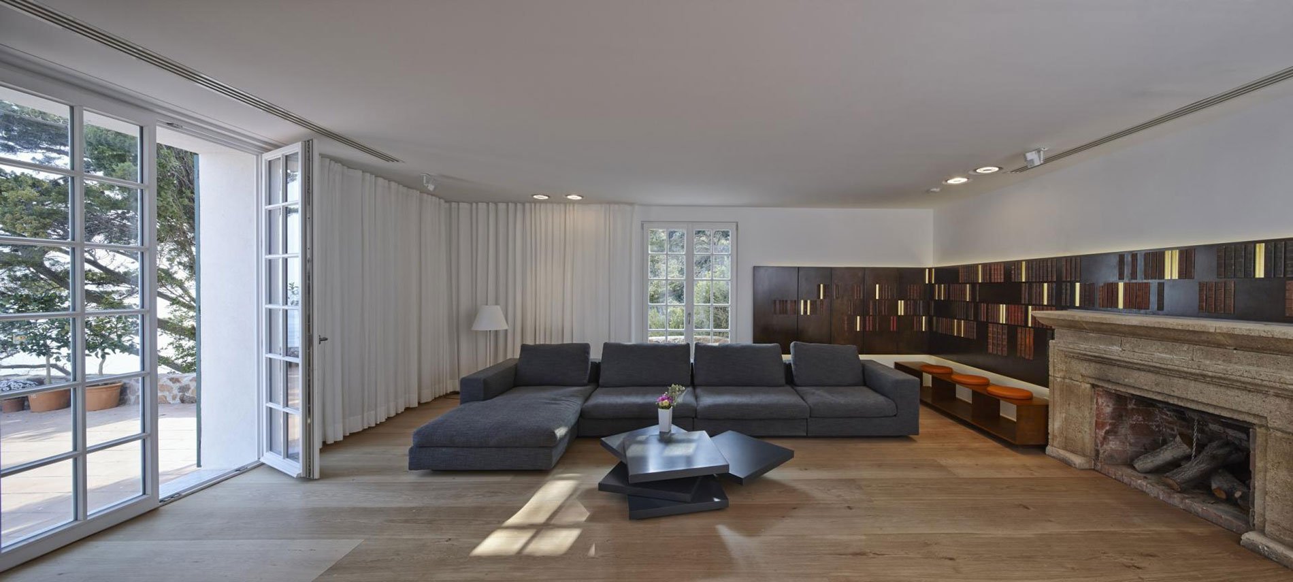Originally built in 1925, the Villa Le Trident in Théoule sur Mer, France was the foundation on which American architect Barry Dierks would build his career, using the home as a prototype for dozens of later commissions along the French Riviera. Initially constructed as a home for himself and his partner Colonel Eric Sawyer, it has recently been renovated for new occupants by the studio 4a Architekten. While the site is not protected under French historical heritage laws, the team at 4a Architekten made a commitment to preserving the spirit of the villa without sacrificing the new needs of its current inhabitants. The building’s white, bare exterior was left in its original state, and no additions were added to disrupt its delicate arrangement of massing. Instead, all work was confined to remodeling the interior, shifting and removing many of the internal walls. The new space still possesses a modernist aesthetic, with open floor plans and minimal ornament, but also finds ways to puncture these areas through contemporary flourishes. The most prominent of these elements has to be the suspended cylindrical fireplace, whose geometry and black finish starkly contrasts the angular white of the walls that enclose it. The floors have been realigned to make room for a new living room, dining room, kitchen, library, and guest bedrooms on the ground floor and four family bedrooms with attached bathrooms on the upper floor. The subtle touch of this approach maintains the villa’s stunning siting on a secluded seaside cliff, and does justice to a realized embodiment of the modernist ideal.



