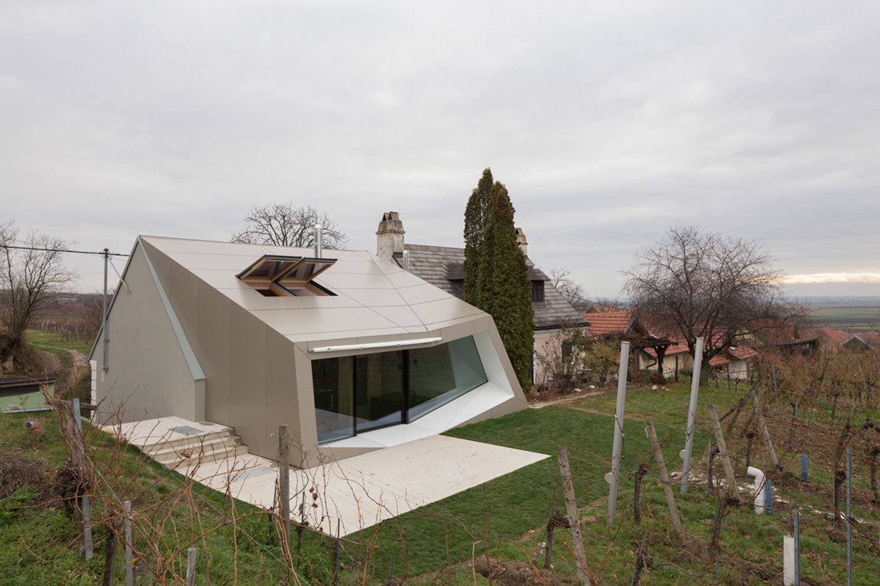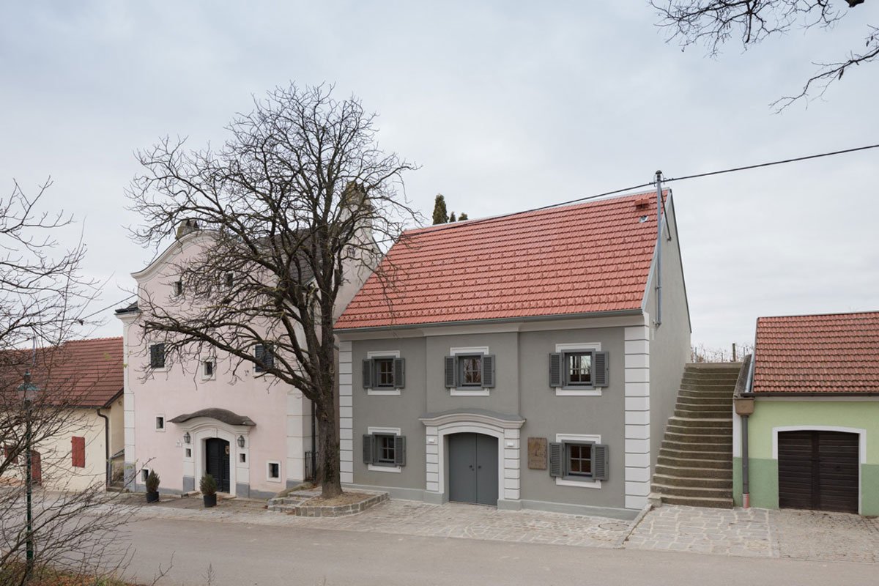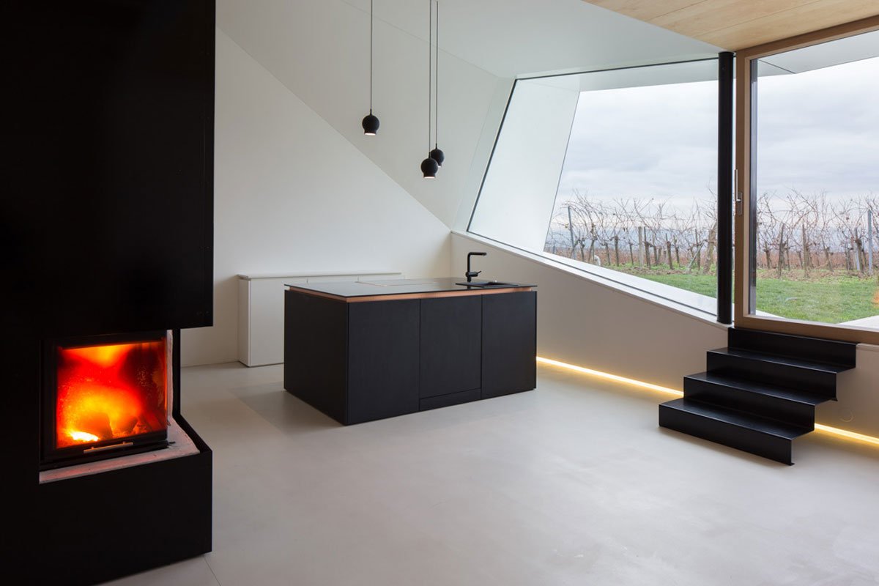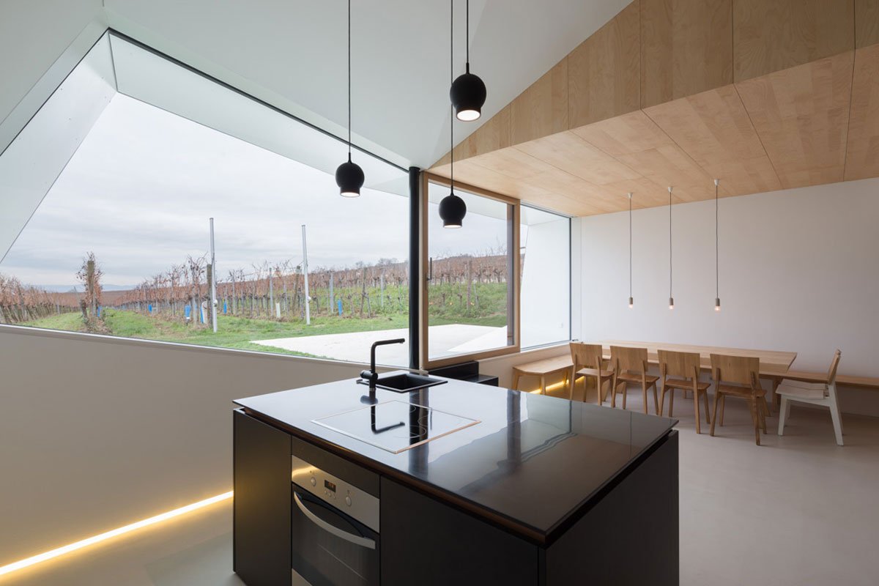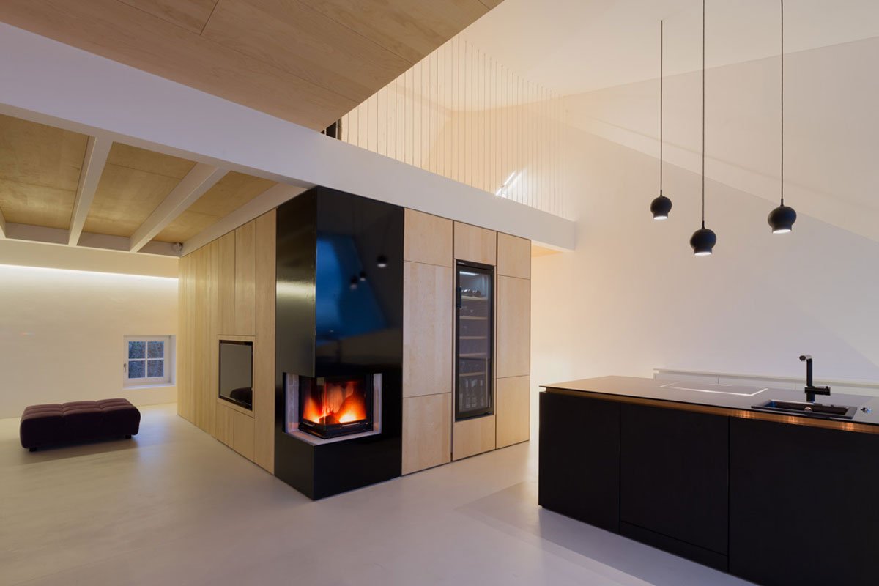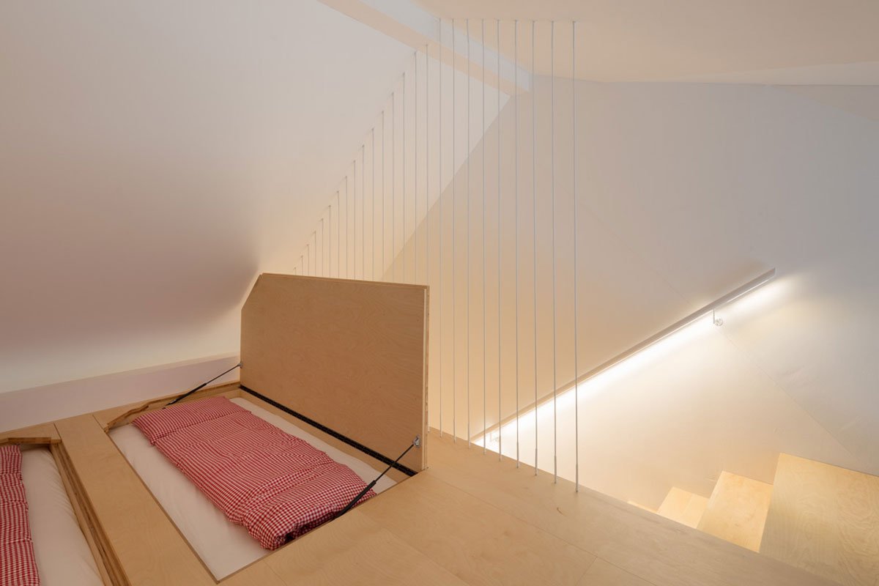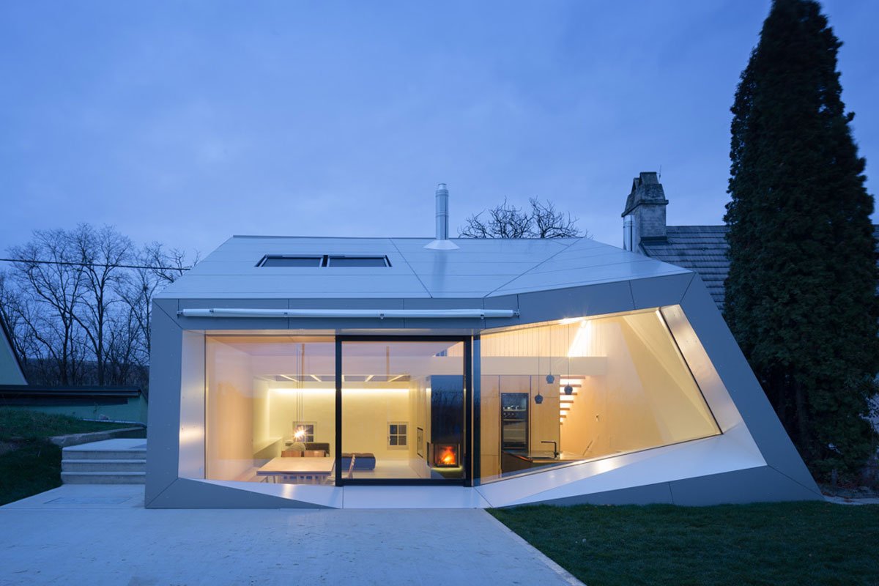In collaboration with architecture office Wolfgang Wimmer, design studio March Gut converted an old Austrian wine cellar into a satellite location of Clemens Strobl Winery. They restored the historic exterior and modernized the interior, regenerating the indoor and outdoor spaces with areas for exploring, tasting, dining, and even dorming. The real standout is the brick tunnel cellar with a glassy floor that looks like water, but all of the rooms are handsome. On upper levels, the interior incorporates white and natural wood, giving the rooms a professional look. There are also interesting details, from the wine cooler in the wall to the secret cots built into the floor, revealing that, while wine is the number-one prerogative for this design, quirky style is a close second. Balancing traditional and imaginative elements, the renovations are a fine update to Austria’s wine heritage.
Photography by Mark Sengstbratl



