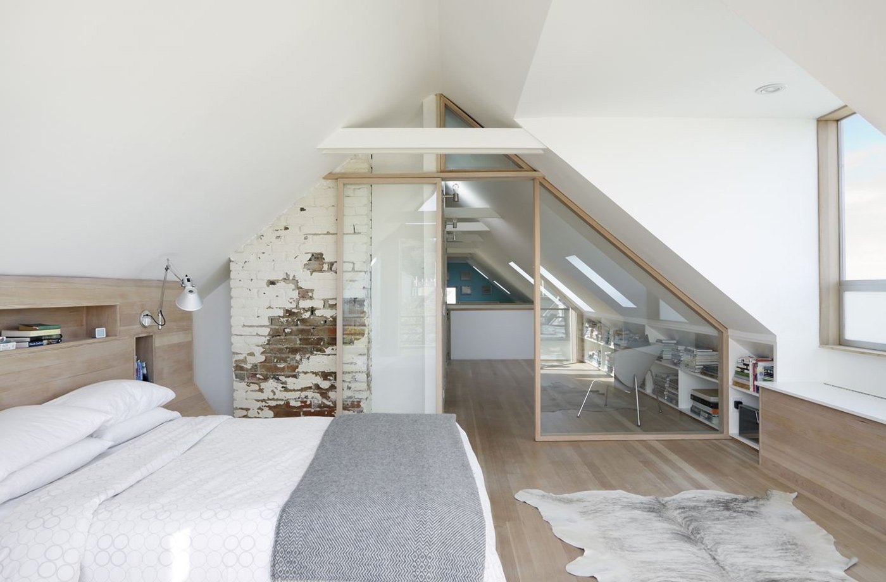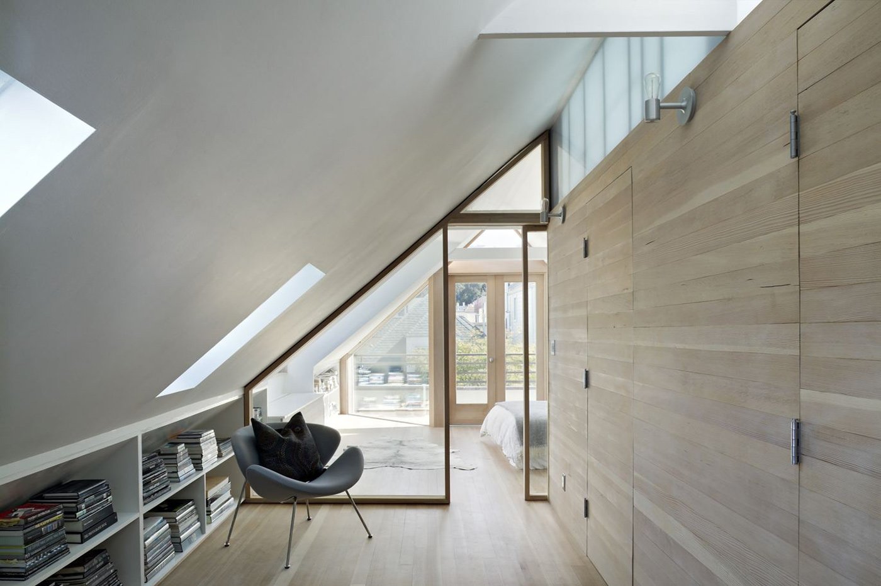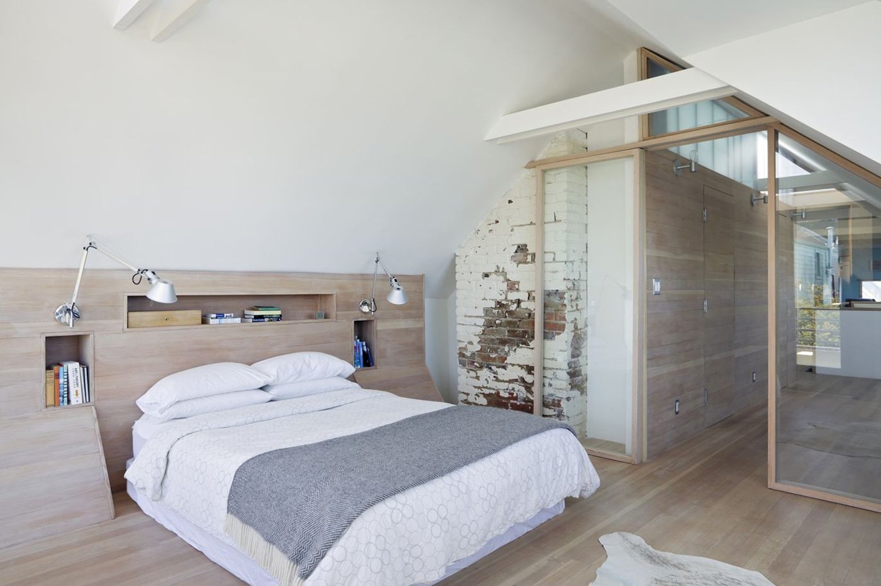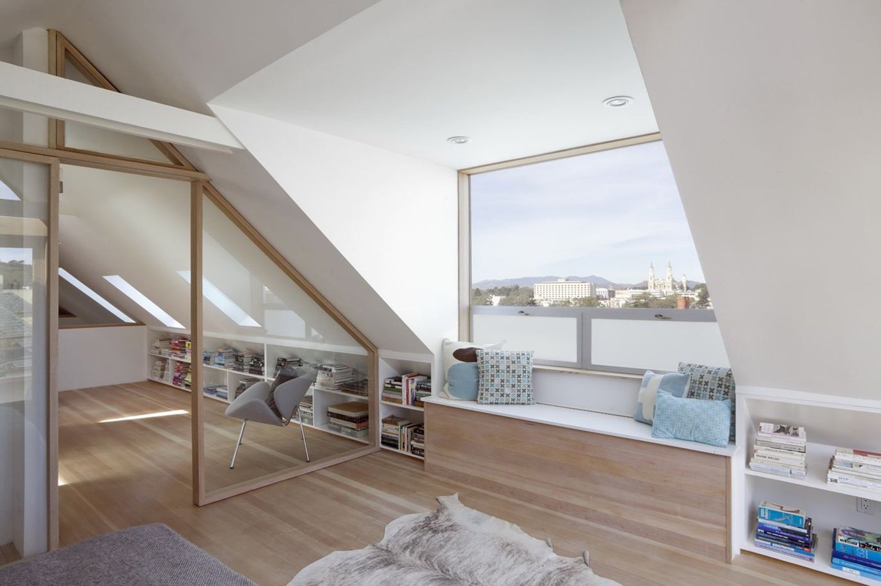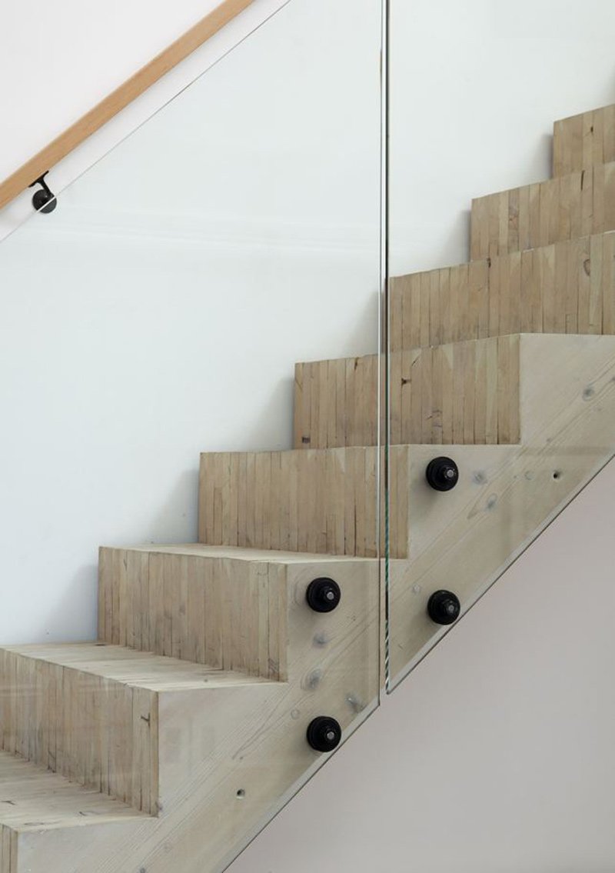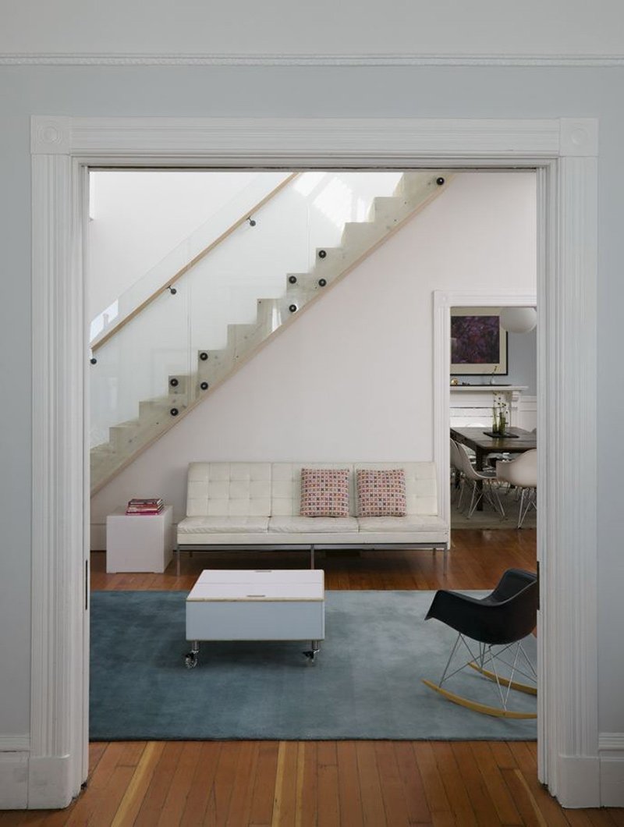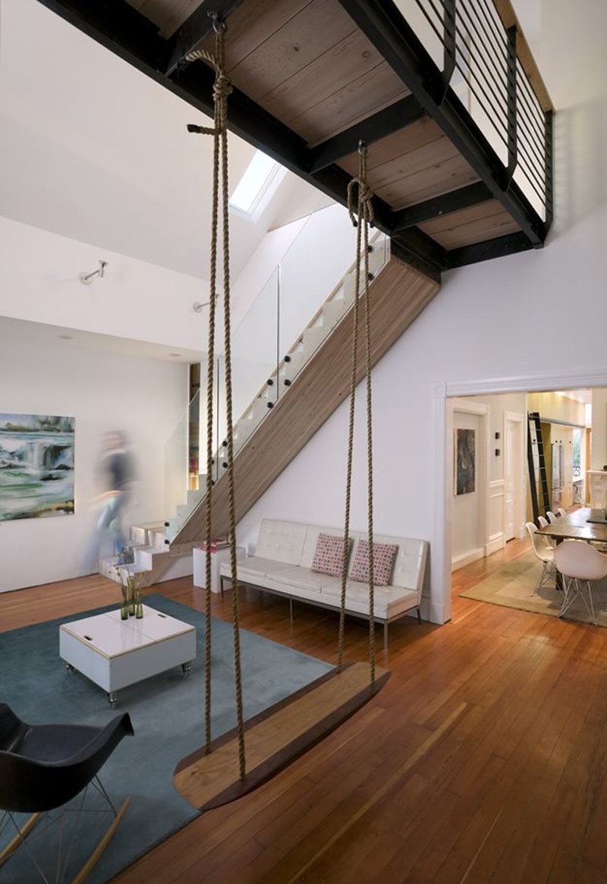This 19th-century flat in San Francisco’s Haight-Ashbury has been renovated multiple times, most recently by Mork Ulnes Architects. In updating the two-story home, the architects opted to keep both the Victorian and the 1960s details, such as the decorative door frames and exposed brick, while bringing the overall design to the present day with more contemporary elements and flow. The butcher-block staircase and bridge is one of their standout additions. Made of floorboards from the attic, the structure catches the eye with its recycled materials and its handmade wooden swing while fluidly connecting the lower entertaining and upper bedroom levels. From the roof dormers to the striking exterior, the flat is done up in palette of gray, white, blue, and brown. The neutral tones, coastal blues, and natural wood give the interior a sense of calm. The modernized windows brighten the rooms, energizing the space and opening it up to gorgeous California views. Photography by Bruce Damonte.



