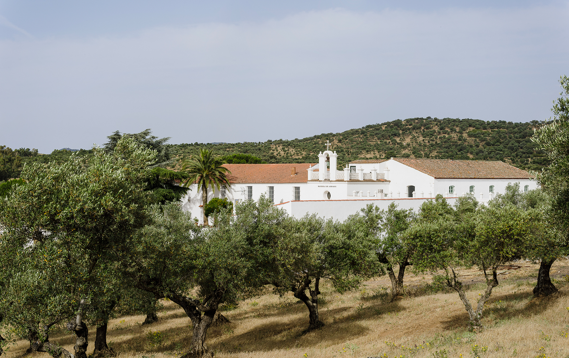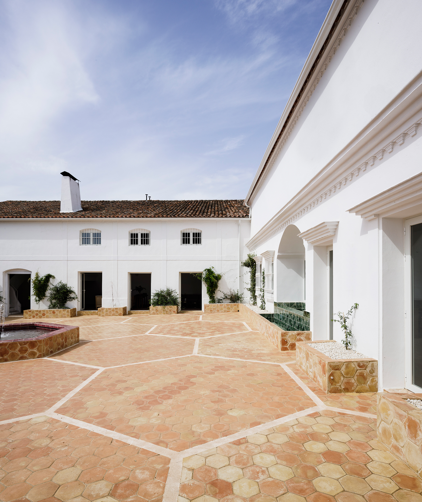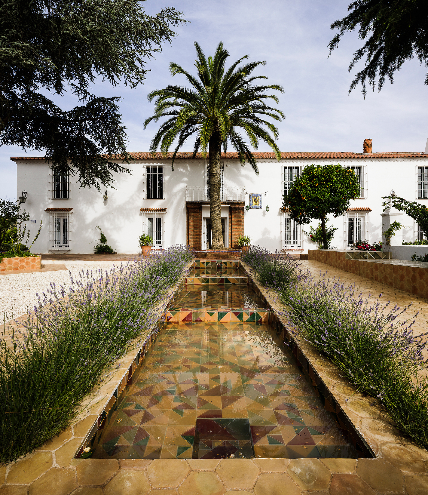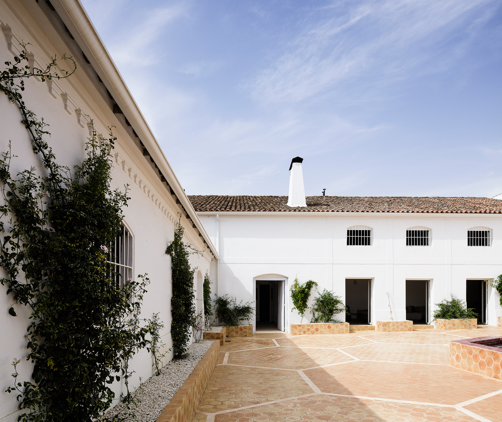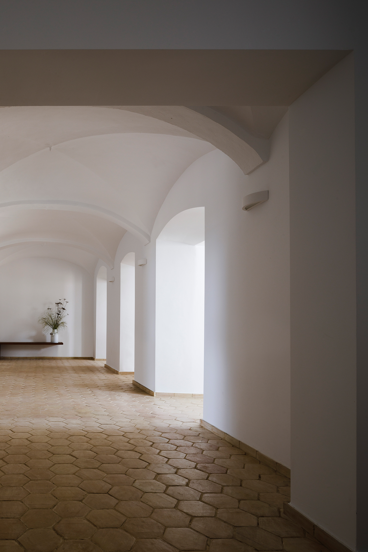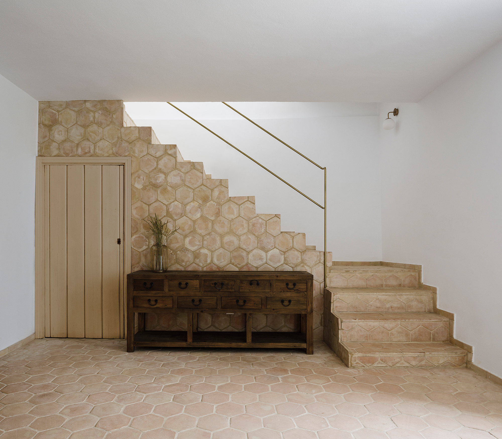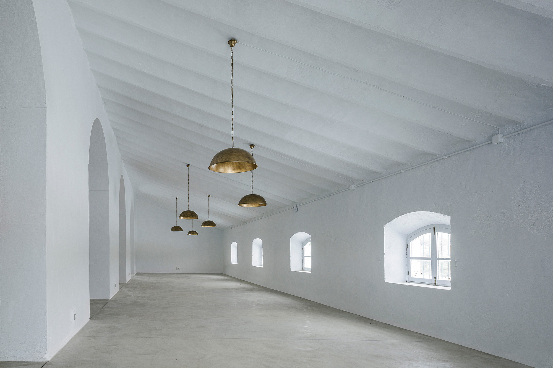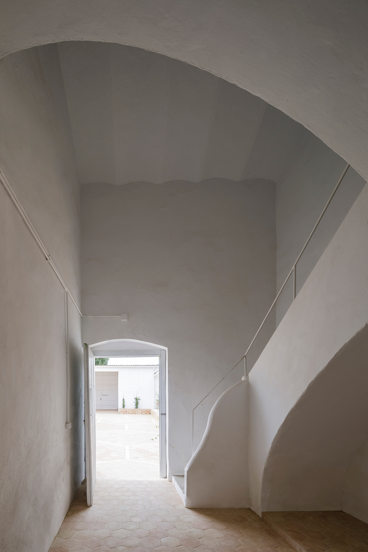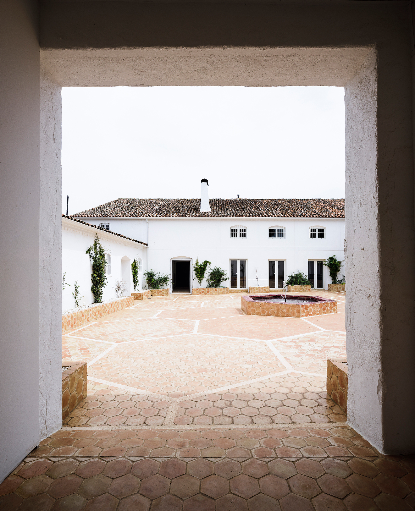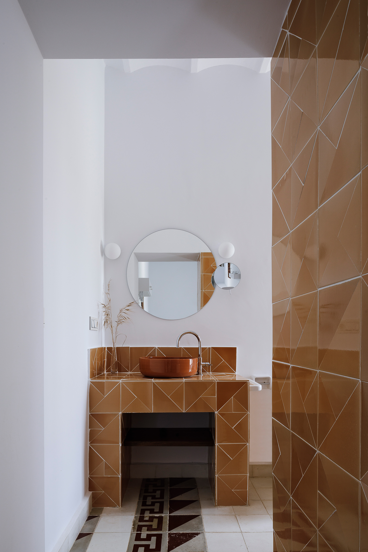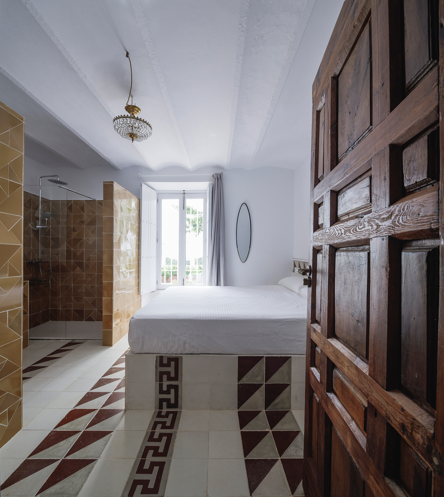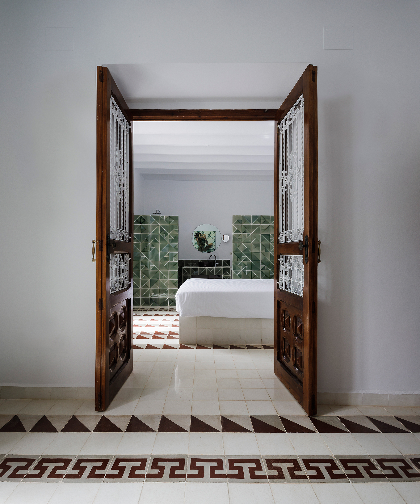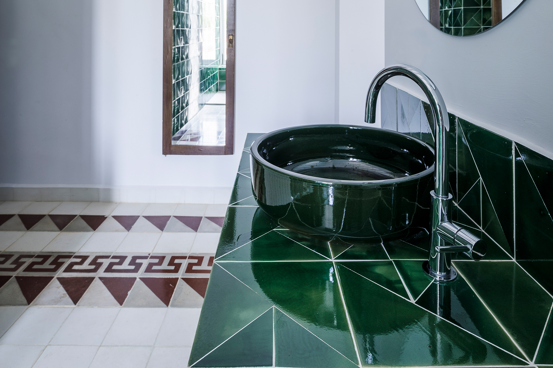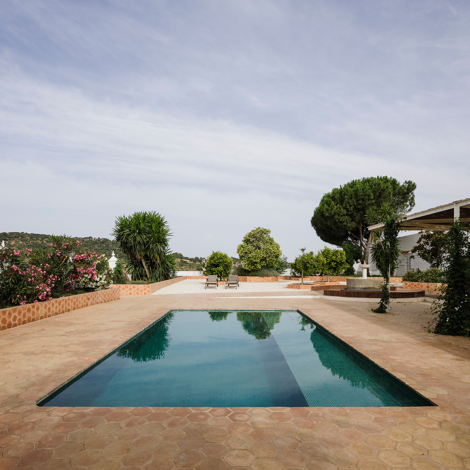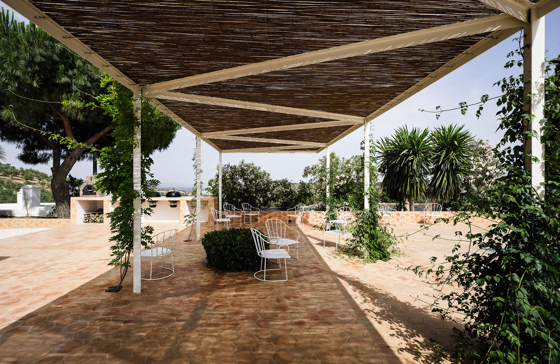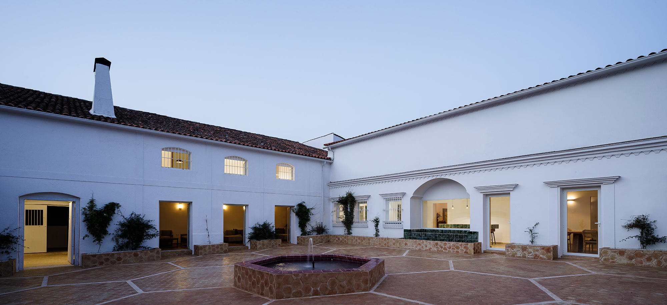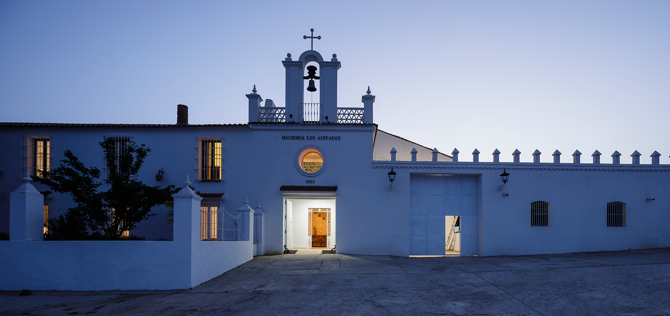A rural estate, transformed into a sprawling retreat that celebrates vernacular architecture and the beauty of natural materials.
Located in a beautiful area of Monesterio, Spain, La Hacienda Los Acepados is a traditional farmhouse that dates back to the end of the 19th century. The clients tasked architecture practice EOVASTUDIO with the renovation and redesign of the sprawling family estate. The project focused on the rehabilitation of the original architecture and on the conversion of the former agriculture and livestock buildings into private living spaces and rentable suites. Surrounded by cork groves and organic mountain olive trees, the property is now further integrated in the landscape. The architects restored the beauty of the original architecture and converted the interiors into comfortable living spaces. While mainly drawing inspiration from the surrounding landscape and natural colors, the team also referenced the farmhouse typology, artisan techniques, and materials used in vernacular architecture.
Tactile materials that infuse the architectural design with warmth.
The property features a traditional layout with a central courtyard and private gardens. The studio restored the cladding made of handmade enameled ceramic tiles and the original earthenware slabs. New ceramic surfaces and stoneware complement the old elements, bridging the gap between the rustic character of the house and contemporary design. The renovated building looks at home in the setting, among olive groves, vineyards, aromatic plants, and flowers. Apart from ceramic cladding, other traditional elements include brick load bearing walls and a sloping roof, also covered in ceramic tiles.
In the courtyard, a hexagonal fountain creates a relaxed ambience. From here, sunlight reaches rooms on all four sides, brightening the living spaces. The property also comprises private gardens and another large courtyard with a swimming pool and ceramic tile floors. The hexagonal motif also appears in the interiors. Inside the private spaces and guest areas, the studio used a blend of tactile ceramic tile flooring, antique solid wood furniture, and brass lighting. White walls, vaulted ceilings and arched doorways create a sense of openness throughout the property. Deep green, brown and red tiles add splashes of color in the bathrooms. Finally, the estate aims to stimulate all senses, from sight to smell and touch. Outside, citrus trees and plants like lavender infuse the air with mesmerizing scents while the fountain’s water flows in a constant rhythm, joining the song of birds. Photography © Fernando Alda.



