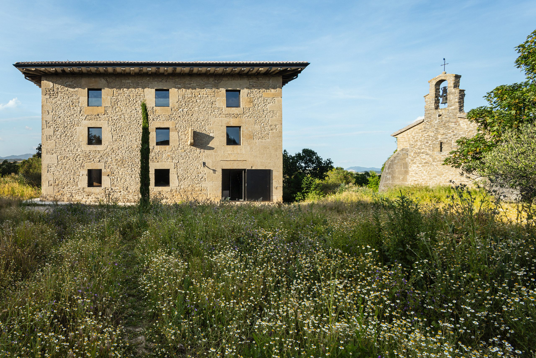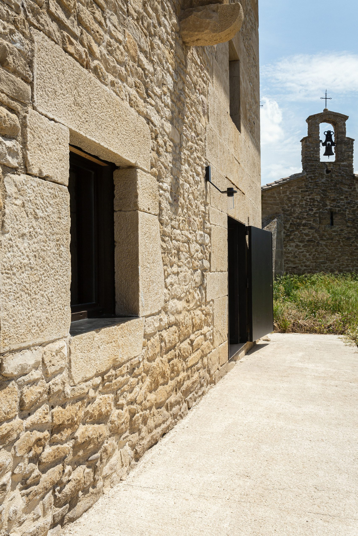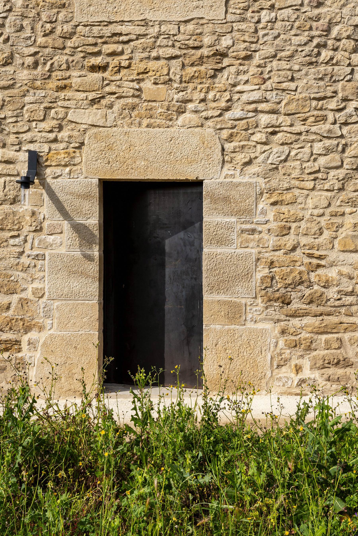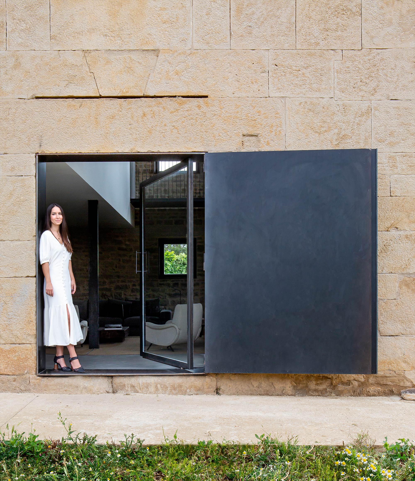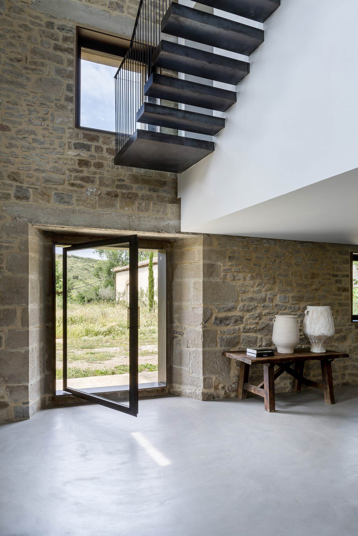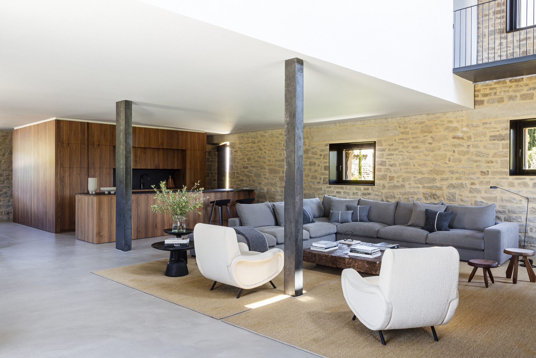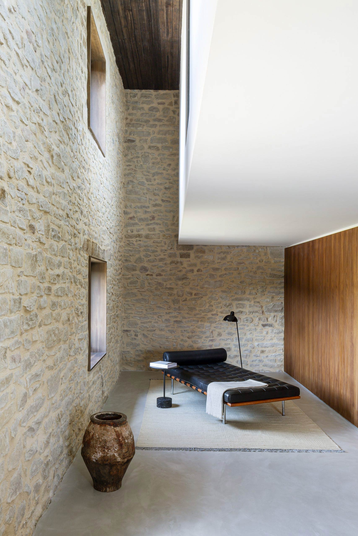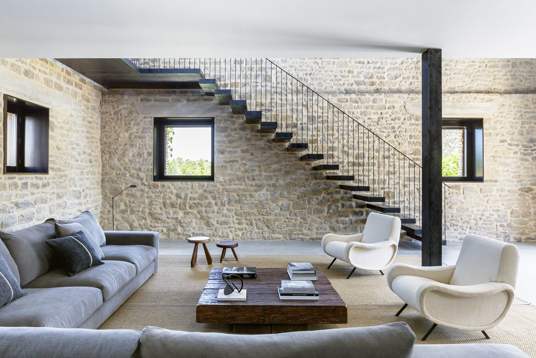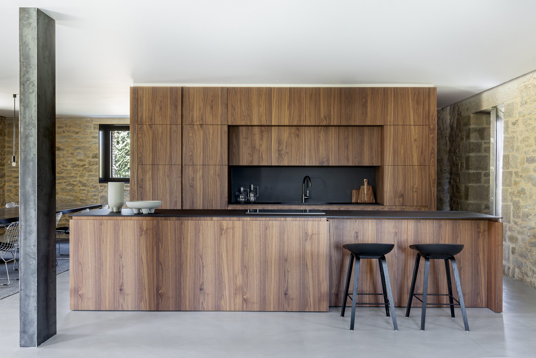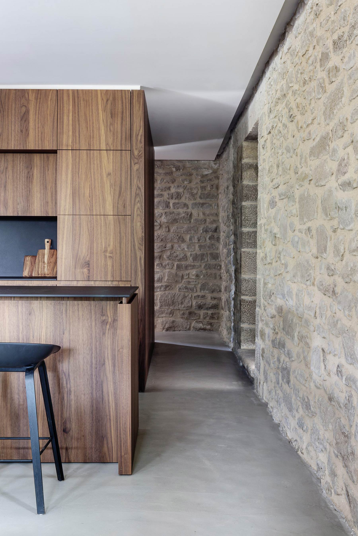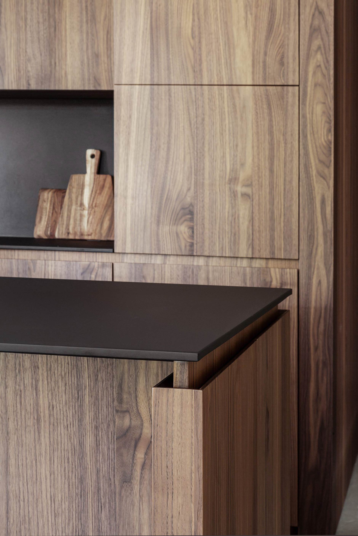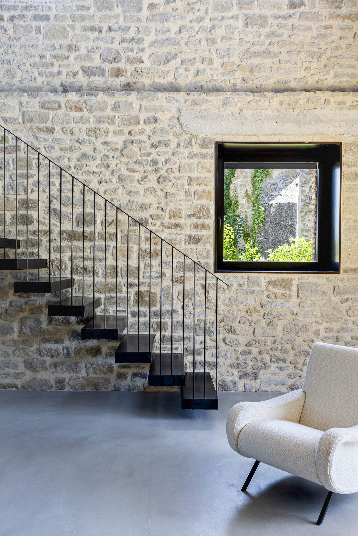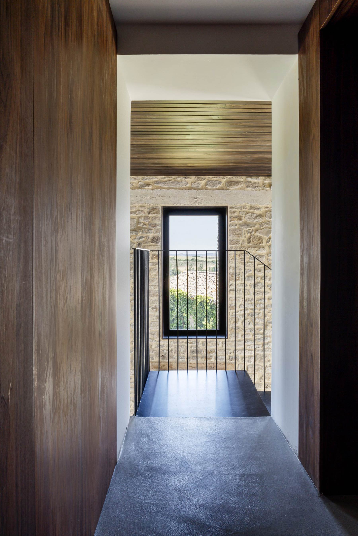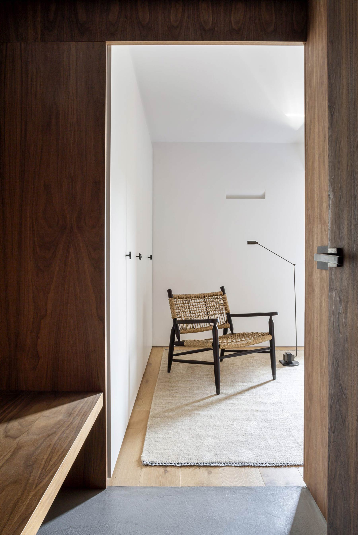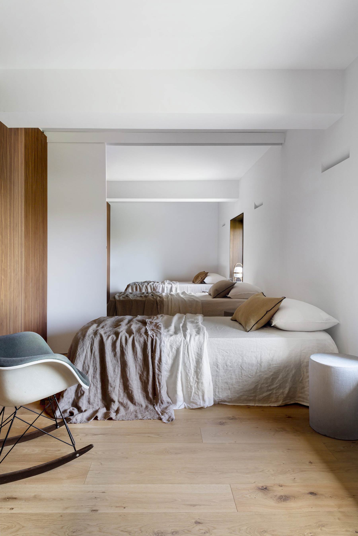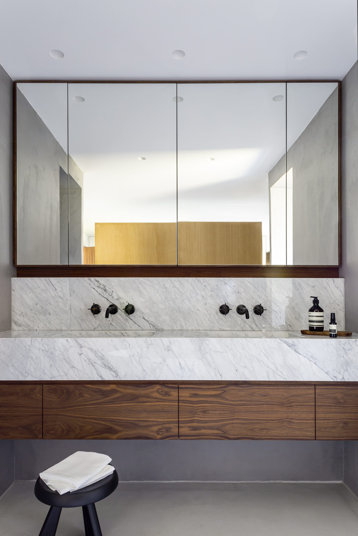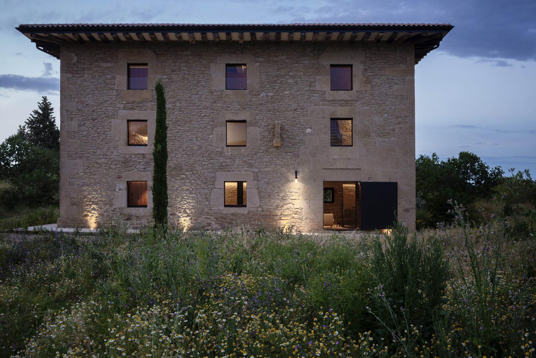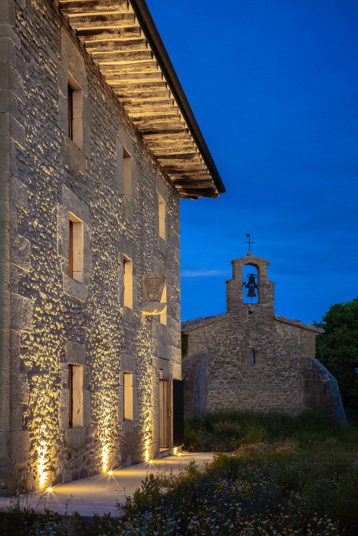The careful renovation and transformation of a traditional stone farmhouse.
Built in the 16th-century, this farmhouse required a complete renovation and transformation to convert it from a simple stone shell into a comfortable living space. Lourdes Martínez Nieto completed the complex project. Apart from the careful rehabilitation of the farmhouse’s exterior, the architect also modernized the interiors. Located in Muruzabal de Andion in Navarra, Spain, the traditional limestone building stands on the top of a hill, overlooking a rural landscape. The renovation stage followed strict local guidelines that protect this building with cultural value. As a result, the architect carefully preserved the character and original elements of the envelope. The latter included a distinctive Roman stela on the façade, an unusual feature for Spanish farmhouses but typical of the local area.
Two voids and a box-like volume.
As the studio couldn’t enlarge the original openings, the team used a creative distribution of spaces to brighten the interiors. The farmhouse now has two large voids that both organize the living spaces and help to reflect and diffuse the light. While the main void stretches over three floors and contains a steel staircase, the other occupies two levels and organizes the more private areas. The centerpiece of the new interior is a contemporary box-like volume that seems to hover above the ground floor. Completed with a white finish, this volume reflects the light and also contrasts the rugged surface of solid stone. Inside this white box, the studio placed other modules that house bedrooms and private spaces.
While masonry defines the social areas, solid oak gives warmth to the night zones. Apart from these materials, the architecture firm used materials in a matching color palette. Microcement, marble, and black steel complement stone and wood finishes. Elegant furniture and minimal lighting complete the interior. On the ground floor, a pivoting door opens the living spaces to a meadow and rural views. Photography © Belén Imaz.



