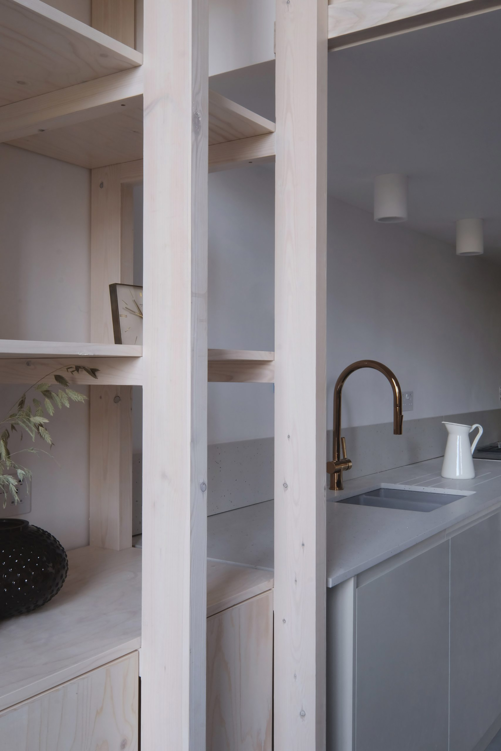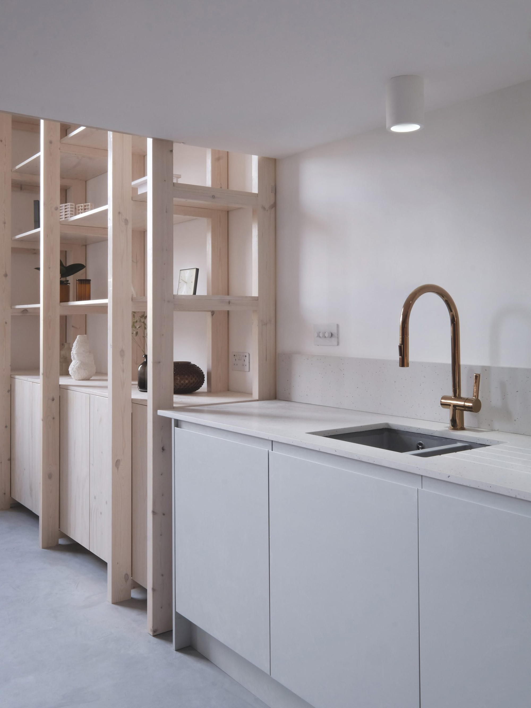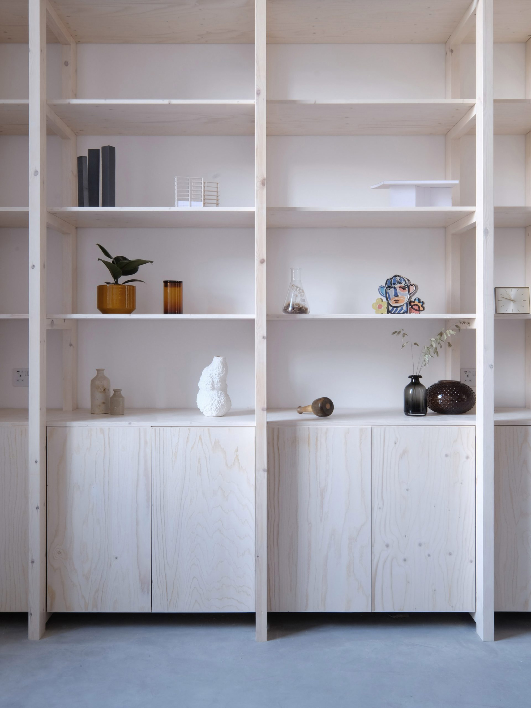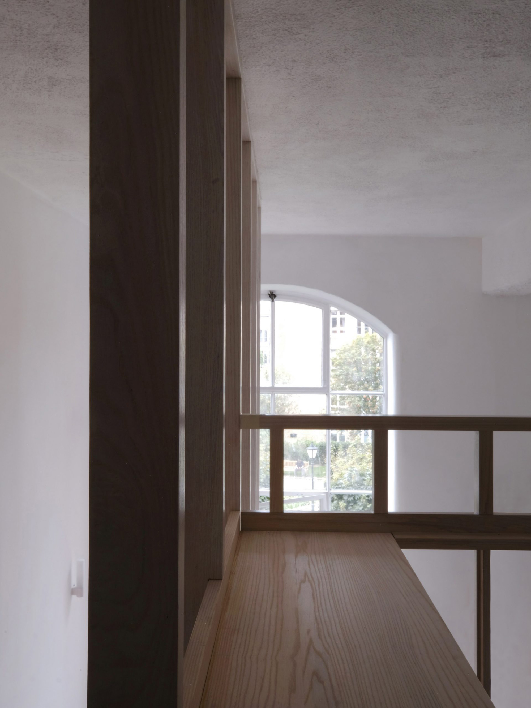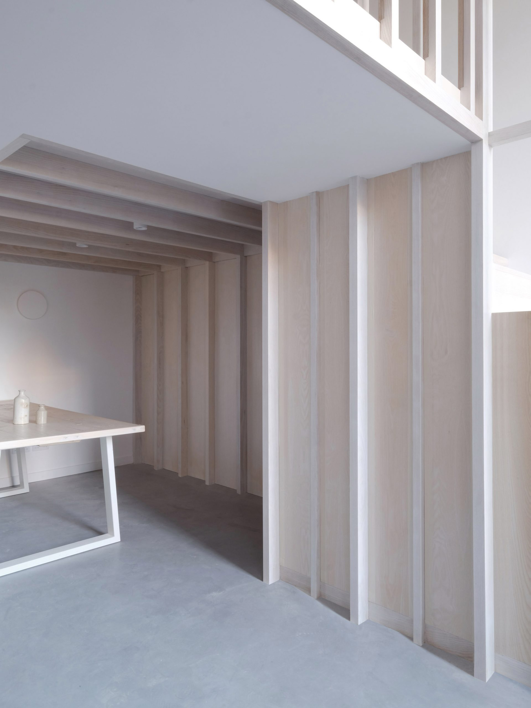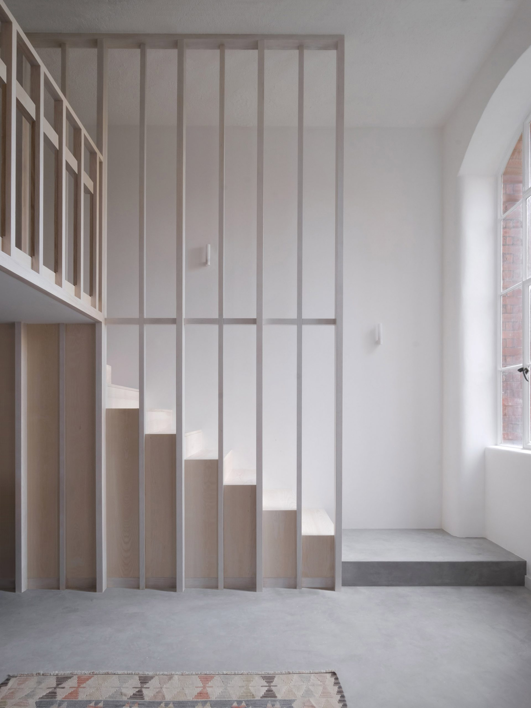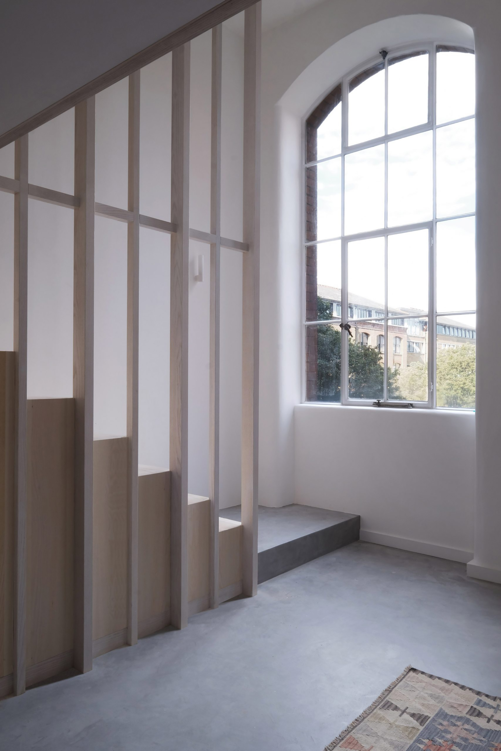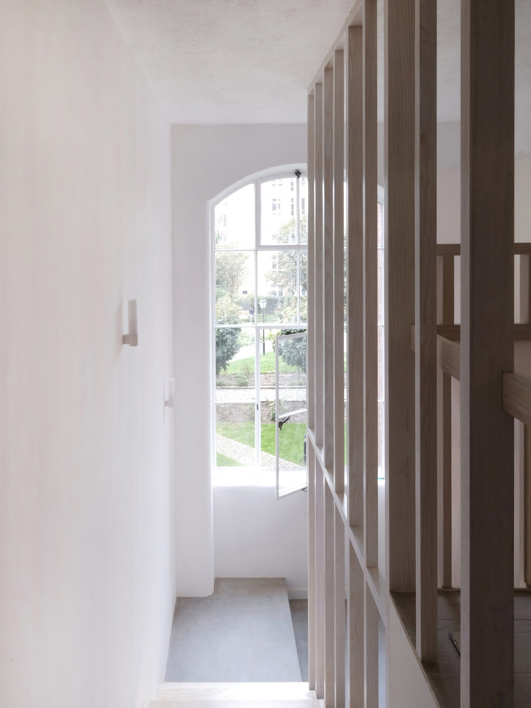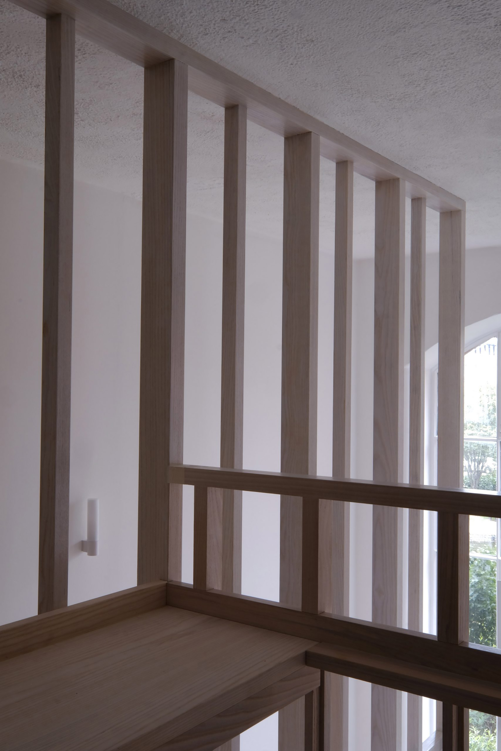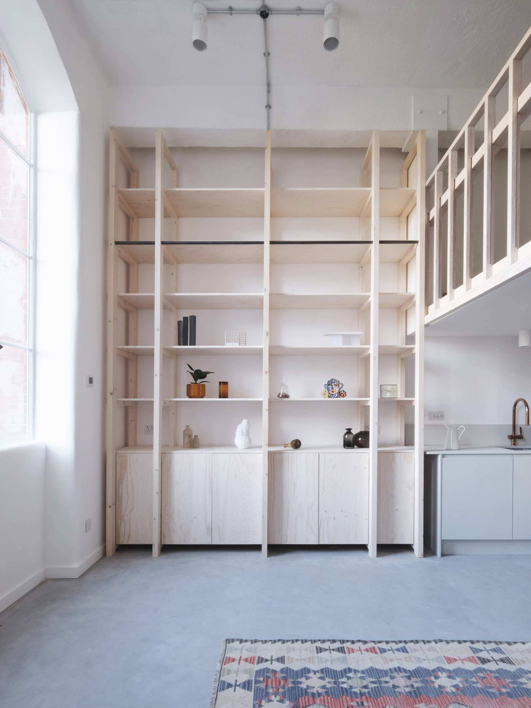The transformation of an industrial space into a bright and cozy apartment.
Located in East London in a former matchstick factory, this apartment looks unrecognizable now compared to its previous condition. London-based architecture firm EBBA Architects converted the old industrial space to create a cozy home for a young couple. The project involved the complete refurbishment and redesign of the original double-height space. The team removed partitions that divided the interior into small and dark areas; they also designed bespoke furniture to maximize the available room.
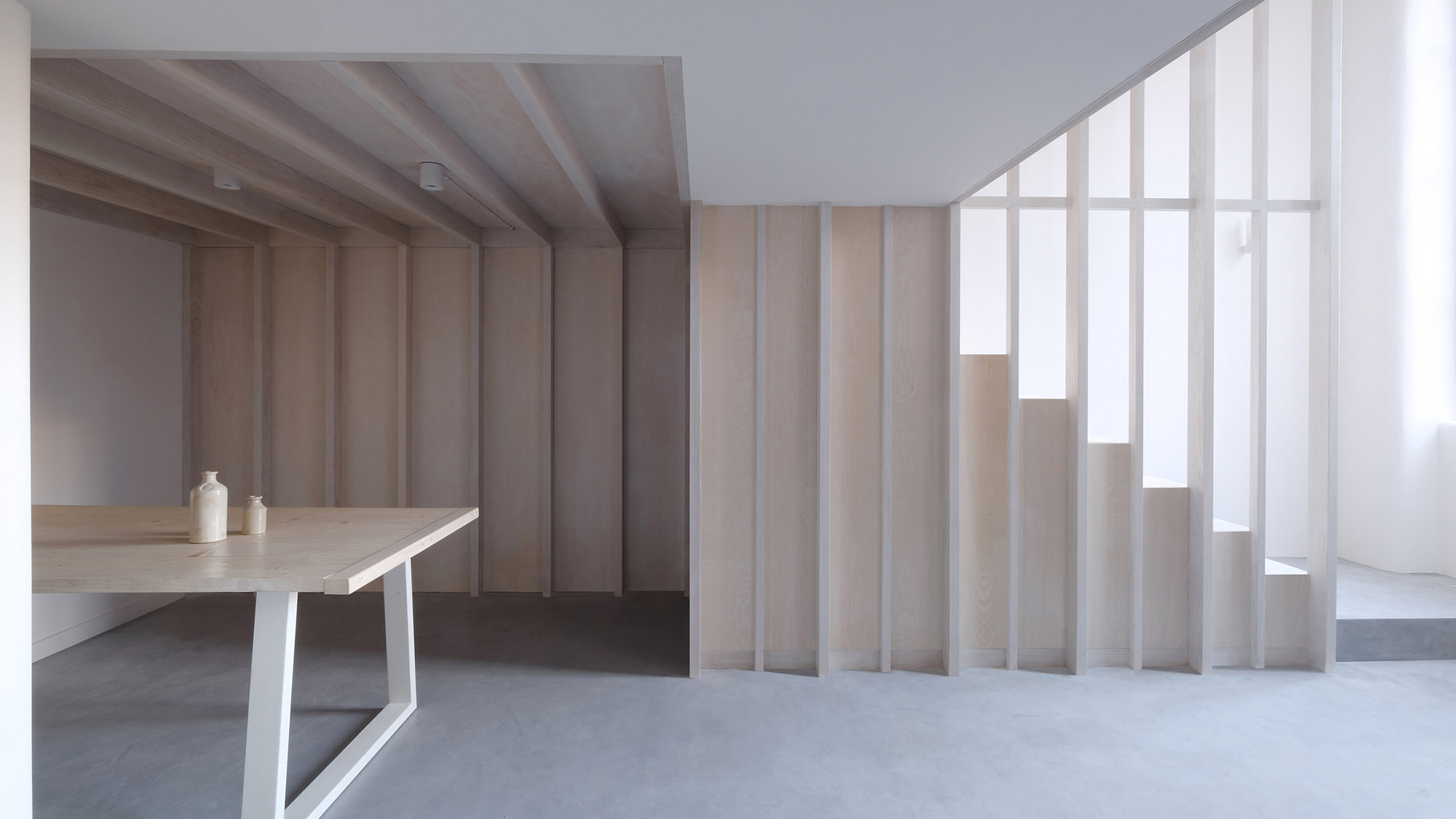
Open-plan, the compact but cozy apartment features a ground floor and a mezzanine level. The living room makes the most of the double-height space, while the dining room and the kitchen occupy the area beneath the mezzanine. Throughout the apartment, the studio used custom wood furniture with exposed joinery; from the pine shelving unit that covers one wall to the ash wood staircase. Vertical lines appear throughout, enhancing the sense of volume and the height of the apartment. The extended mezzanine comprises a bedroom and a bathroom as well as a work space that overlooks the downstairs area. The use of light wood and white finishes helps to create a bright and cozy home despite the compact size of the apartment. Apart from the bespoke wood furniture, the studio also used minimalist lighting, cement flooring, and a terrazzo-like countertop in the kitchen. Photographs© Benni Allan.
