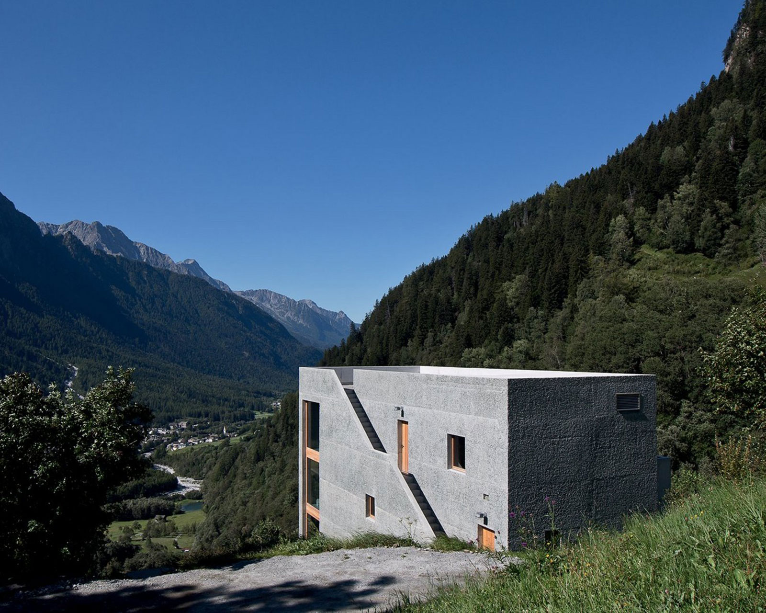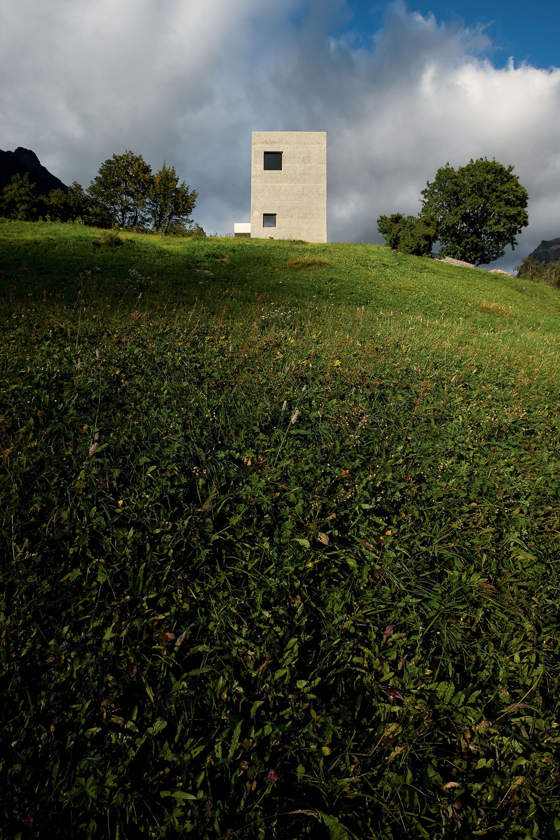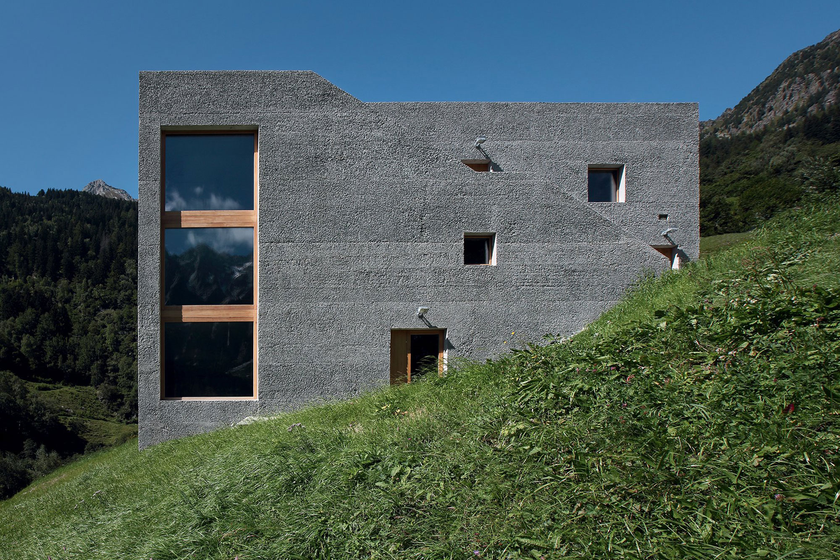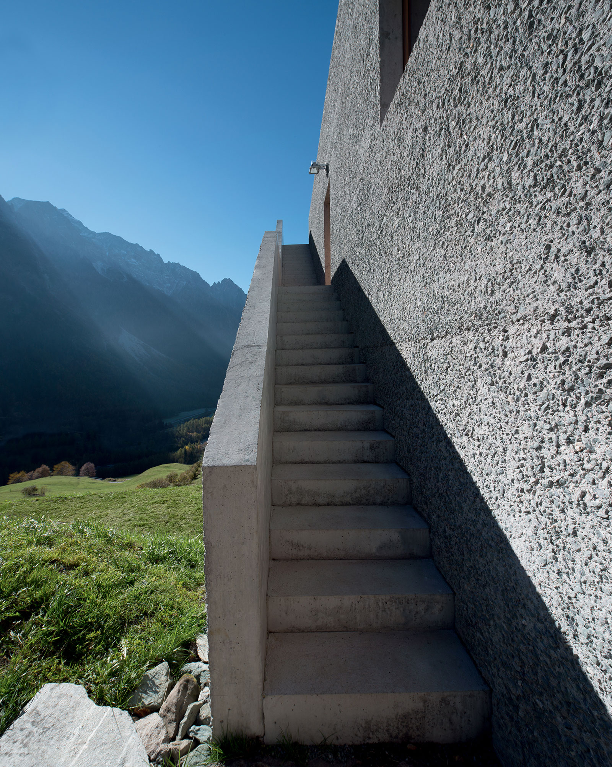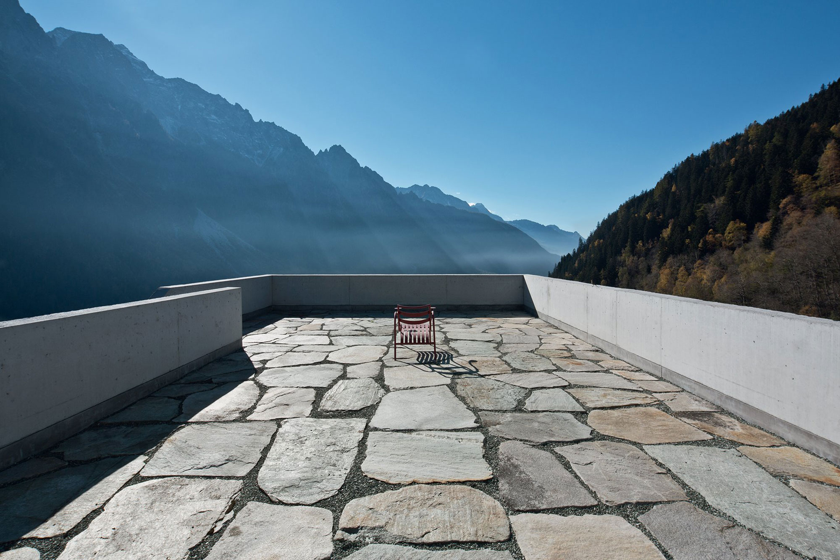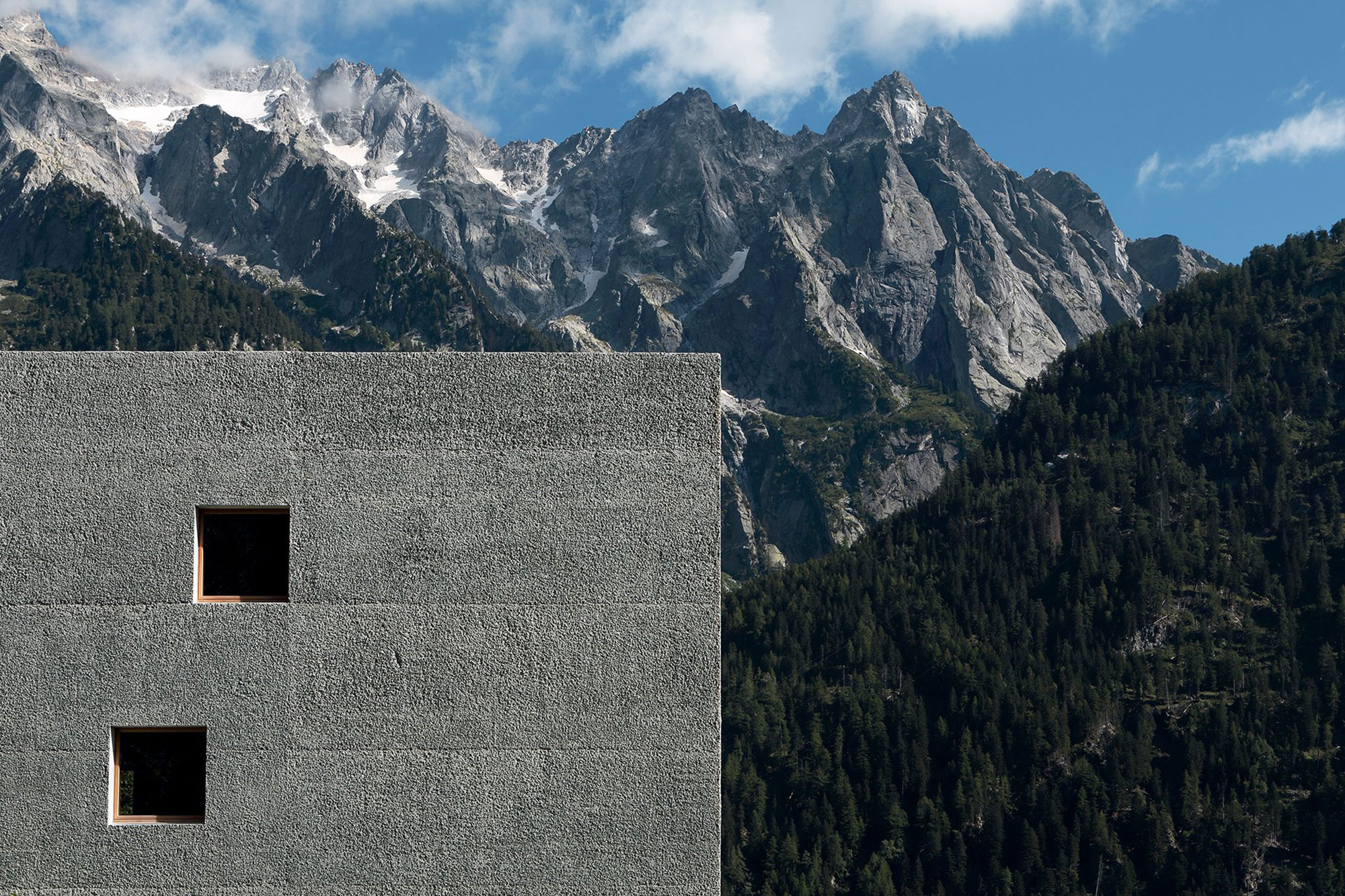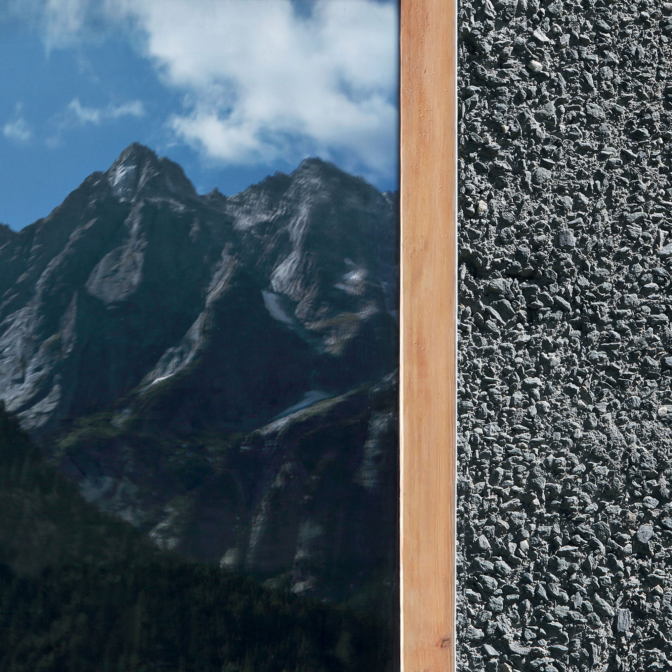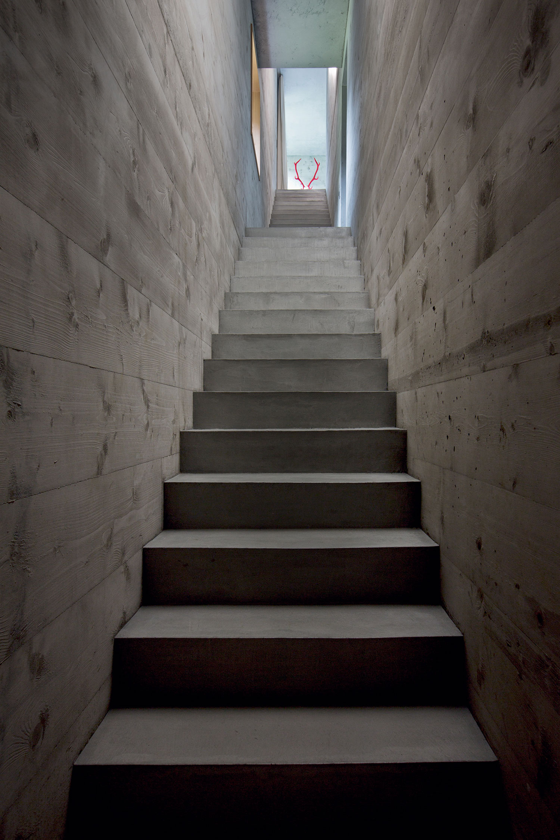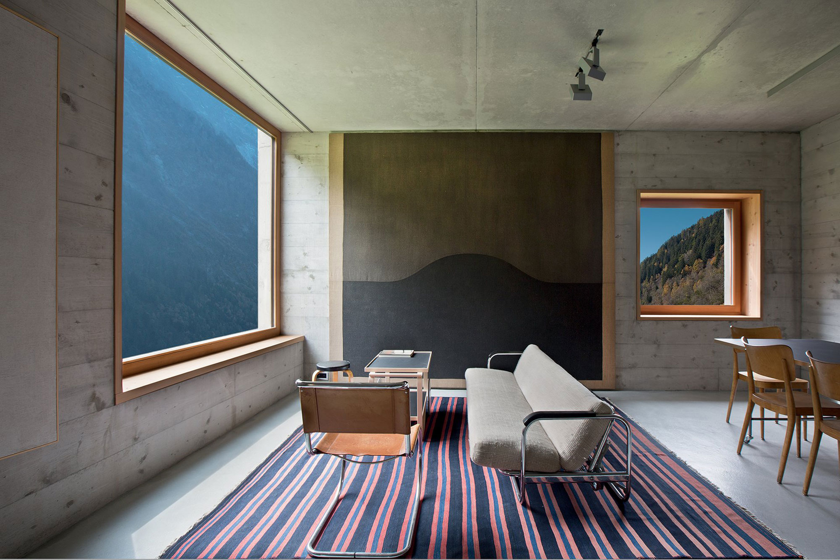A monolithic concrete house built in the Swiss Alps.
Offering a fresh take on the Alpine cabin typology, the Refuge project reimagines the mountain retreat as a brutalist-style creation. Located in Val Bregaglia, in the canton of the Grisons, Switzerland, the house stands on a high point above the valley. St. Moritz-based architecture firm Ruch & Partner Architects designed the house with a monolithic silhouette and concrete walls. The distinctive fenestration curates the views and also optimizes access to light. The studio used wood for both the window frames and the doors, adding a warm accent to the concrete exterior. Designed with a clean rectangular form, the house marks the edge of the small village. From the valley, it juts upward and appears as a tower. Approaching from the village, however, the house reveals its almost modest size that matches the rural dwellings.
The exterior walls boast a striking texture, created by mixing concrete with crushed stone from the excavation stage. As a result, the volume resembles a giant rock, carefully shaped by human hands. An external staircase links the ground floor to the rooftop terrace covered in stone plates. From here, the residents can admire breathtaking views of the surrounding meadows, forests, and the Alps.
The studio also used concrete for the interiors, but with a formwork technique that gives the material the texture of solid wood. Timber doors without frames look like a part of the walls. A concrete staircase “cascades” down to link all floors. Apart from wood and leather furniture, the interior also features artworks and creative decorative accents and accessories. In all rooms, the Swiss Alps become the main attraction, a fact further reinforced by the placement of plush sofas and lounge chairs directly in front of the windows. Photography © Ruch & Partner Architects.



