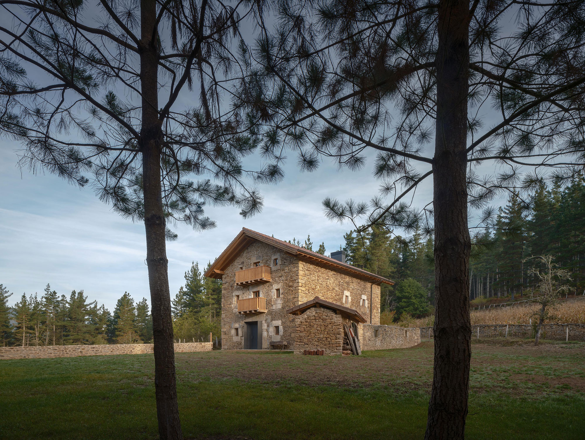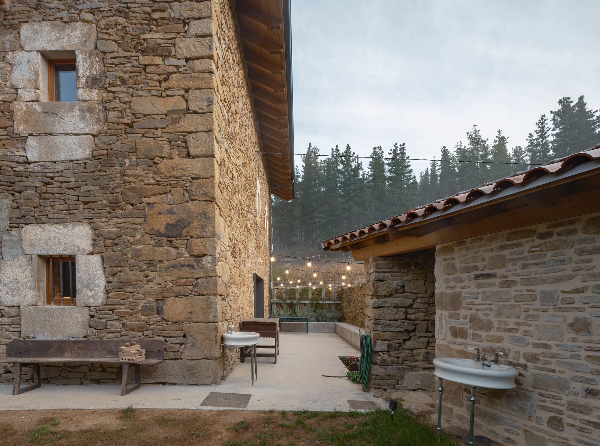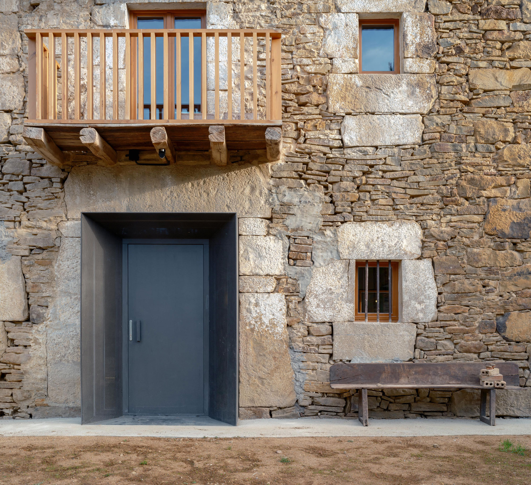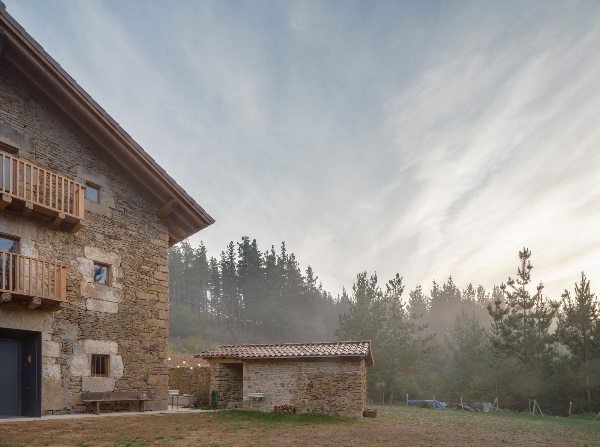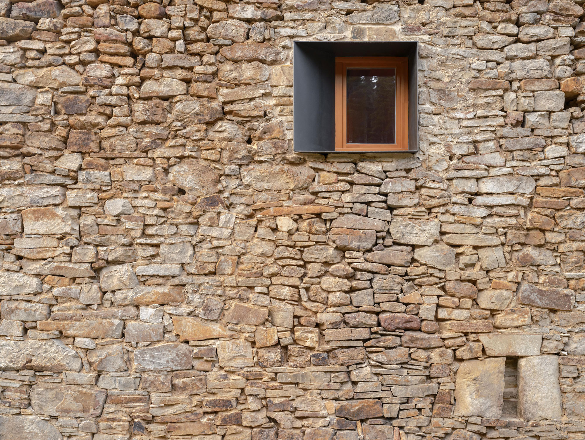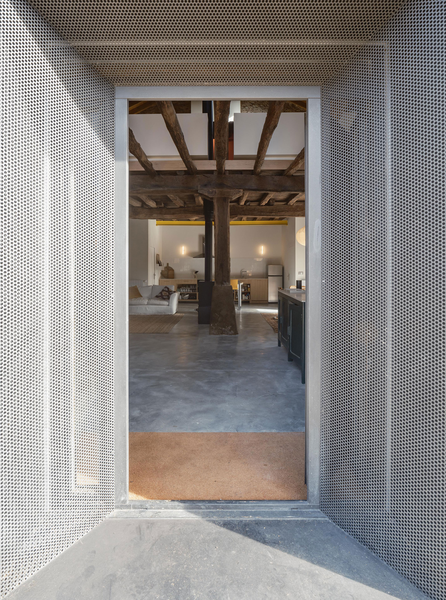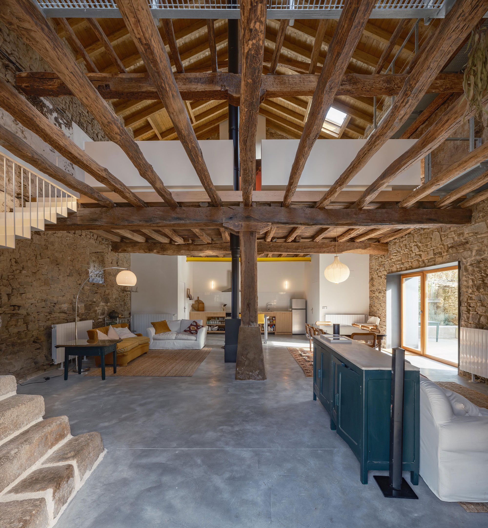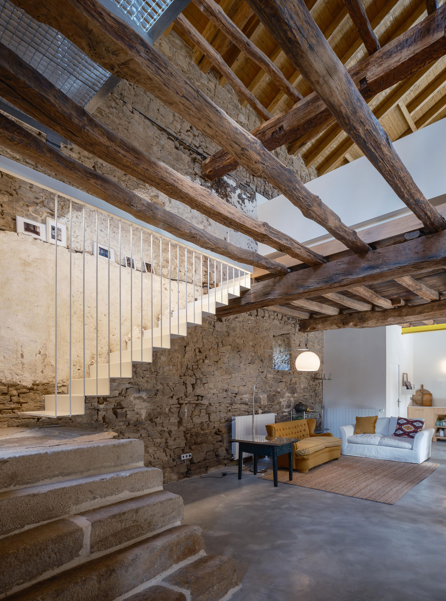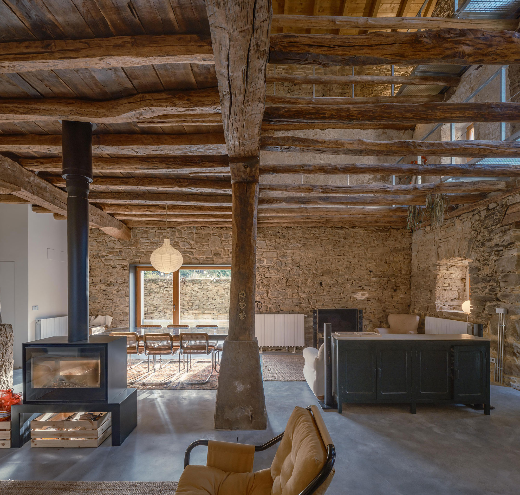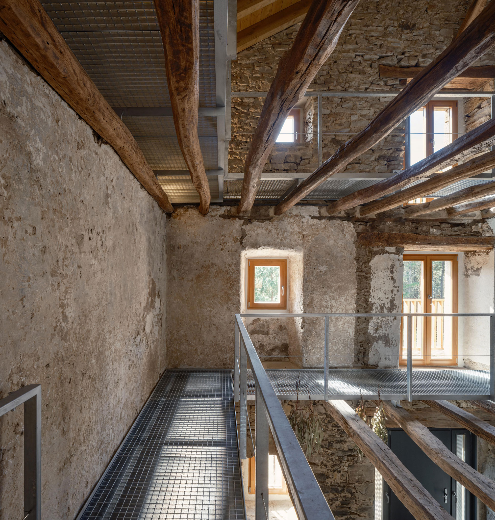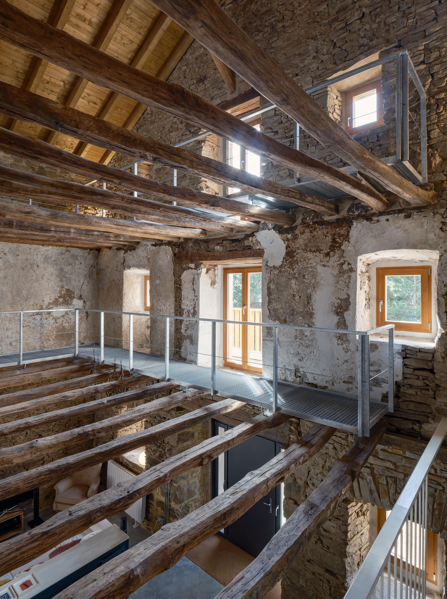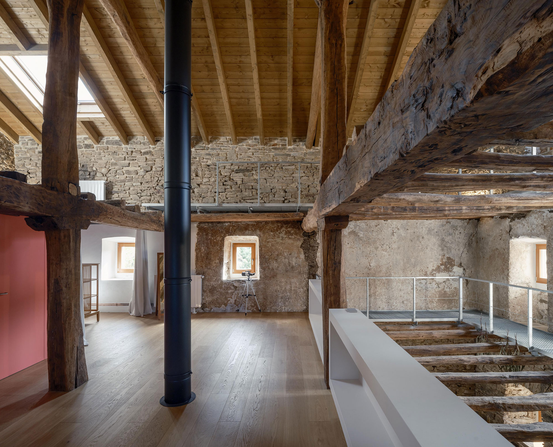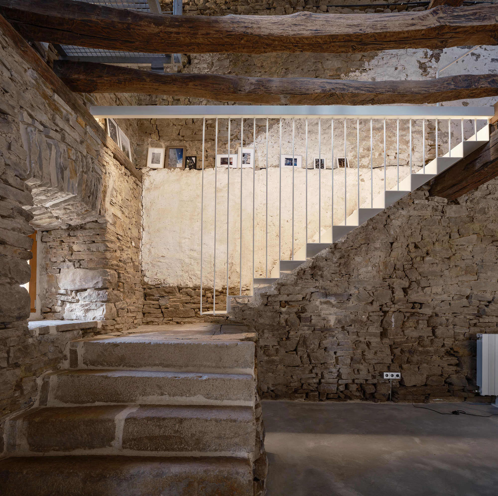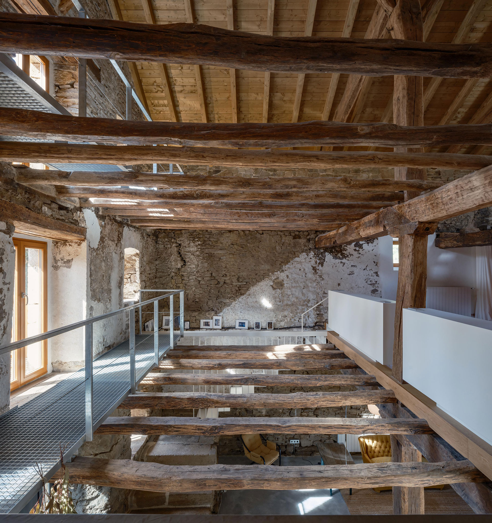From Disuse to Rebirth: A Basque Farmhouse Sets the Bar for Sustainable Preservation
In the Basque Country, the classic farmhouses known as “baserris” have shifted away from their original functions, becoming historical shells amid rapid urbanization and changing economic landscapes. Garaitia Etxea, however, is an exciting divergence—a farmhouse that rekindles its connection to place while embracing modernity.
Situated in Baranbio, Araba, Spain, within an enclave of majestic pine woods, this Basque farmhouse retained a remarkable level of preservation despite years of disuse. The imposing south-facing façade, balanced by symmetrical windows and balconies, remains a visual print of the past. Inside, multiple levels separated different programs. While the ground floor historically served as a livestock area, the first floor housed the living quarters, and the lower deck straw storage.
Garmendia Cordero Arquitectos recognized the cultural responsibility of redesigning this space. They kept the original structure largely untouched, including the ‘solivería’—the horizontal wooden beams that lend integrity to the building. These beams now serve a dual purpose. While still structural, they permit natural light to flood the interiors and help regulate spatial scales to keep the home from feeling overwhelming. This repurposing of original elements allows for an exciting visual interplay between the past and the present.
Keeping original, rustic elements in perfect balance with modern interventions.
The art of subtle contrasts sets this project apart. The studio introduced a new staircase, with a delicate and light design that consciously separates it from the existing staircase. Pops of color punctuate the space, creating visual cues for the eyes to follow. The rough texture of imperfect stone serves as a backdrop to clean, modern lines. Together, these elements form a dialogue between original features and modern interventions. This dialogue is neither confrontational nor incongruous but symbiotic.
The sustainable approach taken by the architects is also commendable. By repurposing structural elements, doors, furniture, stones, and roof tiles, the team minimized construction waste. The project thus carries an ethos of circularity and sustainability, enriching the building’s historical context.
Garaitia Etxea stands as a compelling case study in architectural reinvention. The commitment to preserving the original structure while introducing new, sustainable elements offers a fresh perspective on how to approach cultural and historical landmarks. Far from mimicry or ostentation, the project serves as a blueprint for revitalizing spaces that have lost their initial function, setting a new standard at the intersection of sustainability and historical preservation. Photography by Pedro Pegenaute.



