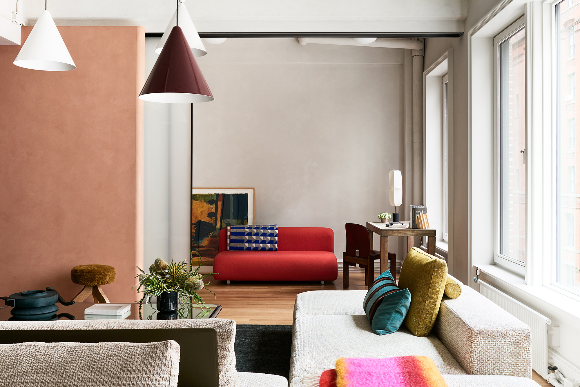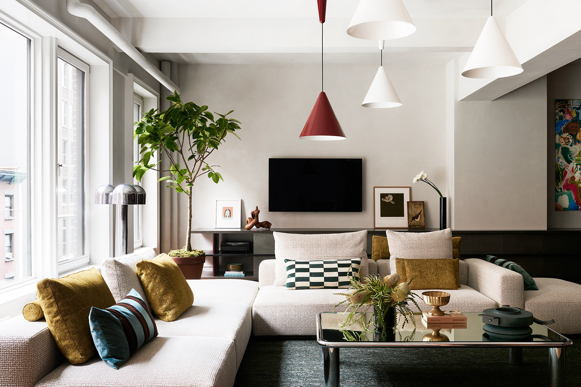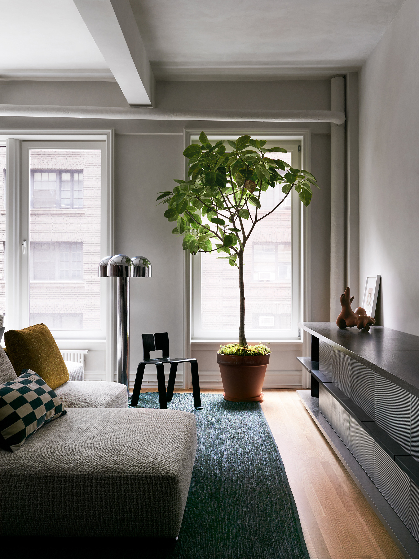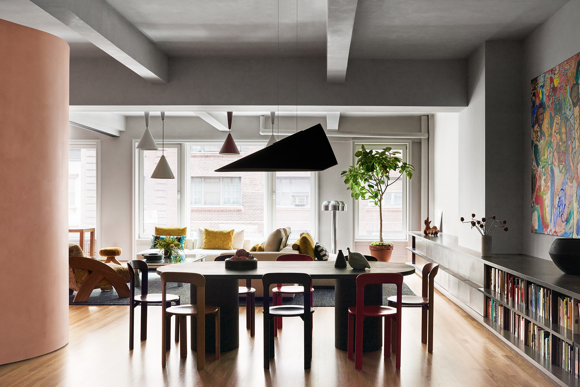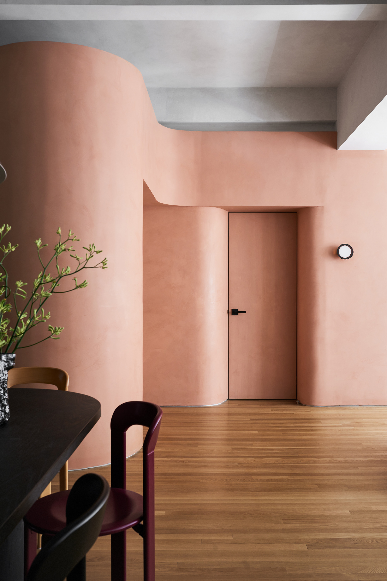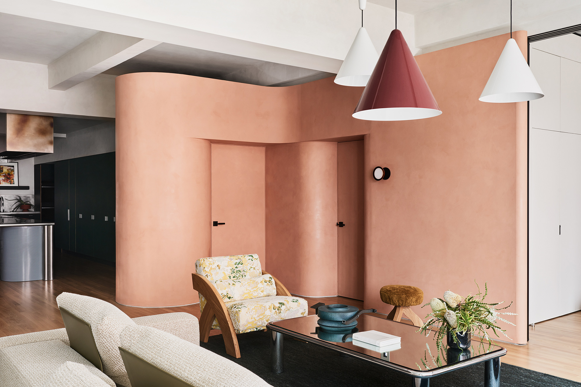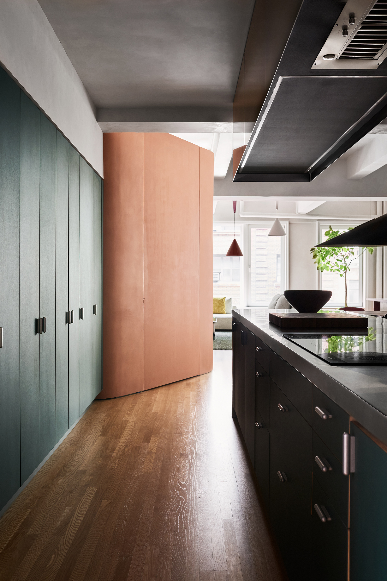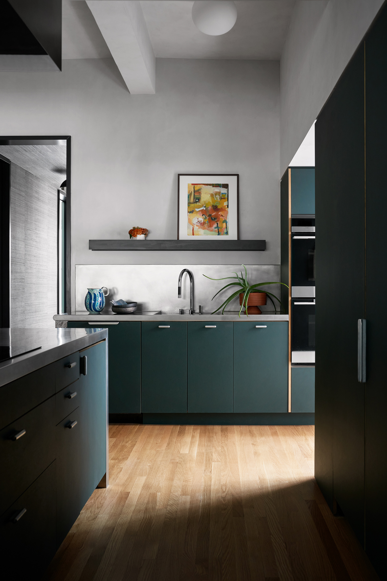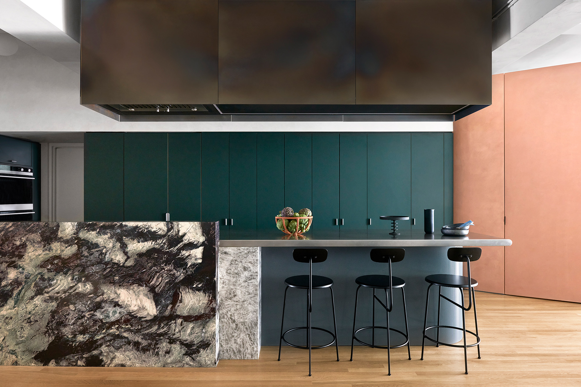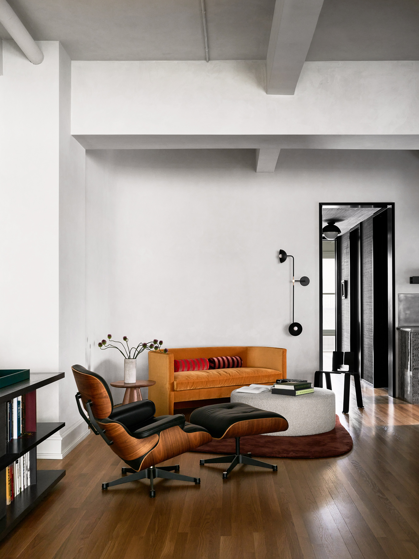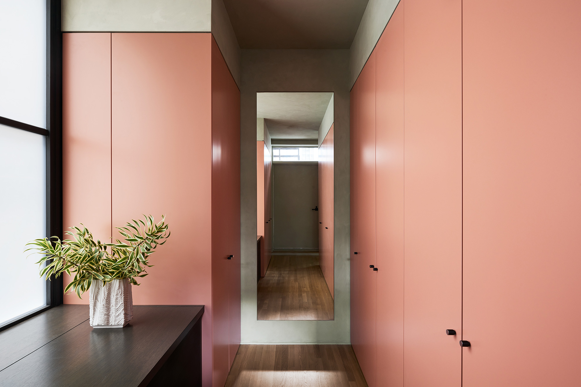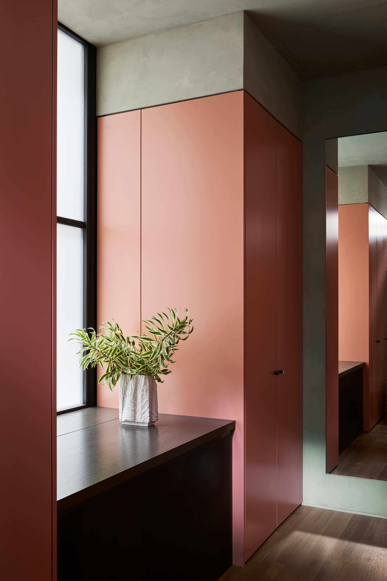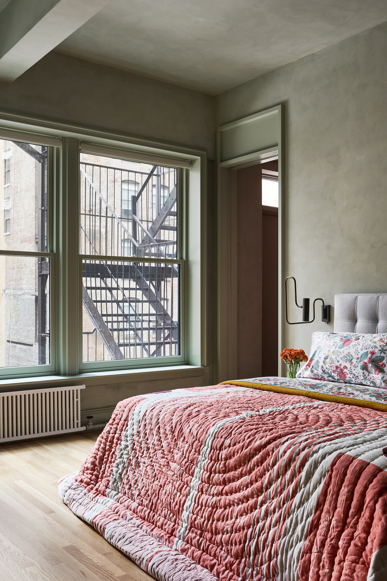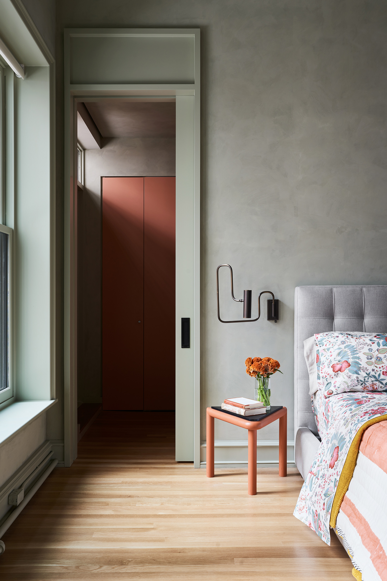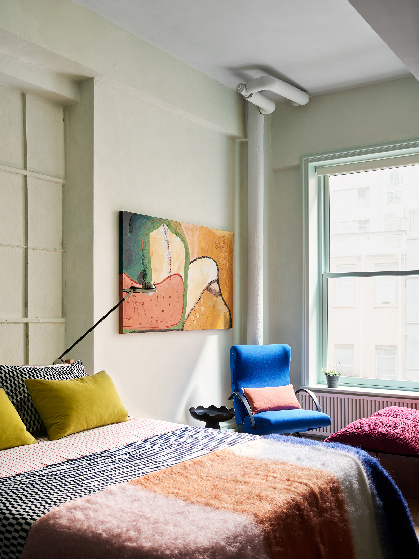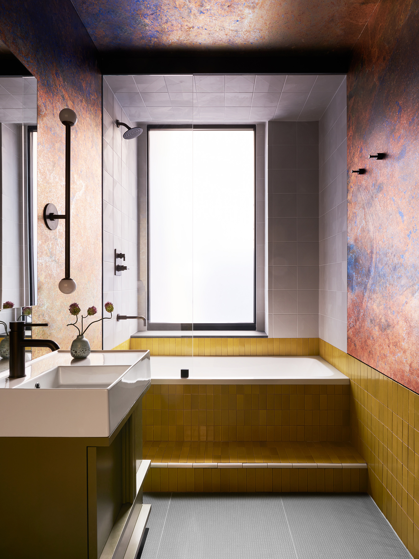A gorgeously redesigned loft in NYC, this apartment features sweeping open-plan spaces finished with a stunning color and material palette.
Located in NoMad, NYC, in a former factory building that dates back to 1921, this impressive loft had a completely open-plan layout with floor-through views. The new owners tasked Michael K. Chen Architecture (MKCA) with the renovation and redesign of the 2,200-square-foot apartment that stretches across the entire width of the building. The breathtaking space allowed the team to design the home with a series of creative, ingenious details that structure the interior in a more efficient way. At the same time, the studio carefully preserved original elements that define the 1920s architecture, including the old exposed concrete beam ceilings.
The loft needed to be able to accommodate different types of gatherings, as the clients love to entertain, while also providing access to more intimate areas. Initially containing only one bedroom and a bathroom, the apartment now houses two bedrooms, two bathrooms, and an array of spaces for socializing, working, cooking, and relaxing.
Sculptural volumes delineate areas while an eclectic selection of furniture and lighting gives the loft a dynamic character.
Drawing inspiration from the vastness of the original apartment, the studio used bold elements to delineate different spaces like a landscape. For example, at the entrance there’s a sinuous partition that hides the elevators and creates space for a coat closet. The grapefruit-colored sculptural element also conceals sliding glass doors that lead to a cozy office that doubles as a guest room when needed.
The common areas flow from the entrance to the back of the loft, where the studio placed the master bedroom and bathroom. In the social space, a 36-foot-long piece of furniture keeps shelving, storage, and a media console alongside the length of the wall, freeing up the central zone. Sculptural elements paint a beautiful landscape throughout the loft. Apart from the curving partition at the entrance, the apartment also features an imposing kitchen island. Made from marble and steel, the island organizes the cooking area, which also features dark green kitchen cabinets and a 10-foot long heat tempered range hood. The dining table separates the kitchen from the living room. Here, the team used a series of modular upholstered volumes to create a flexible sofa configuration that allows for different activities.
“Our clients entertain on another level. Every single thing is thoughtful, lovely, and seemingly assembled without any effort. Cocktail parties with overflowing platters, spritz bars, minimal glassware; but also arts and craft activities and impromptu performances, or participatory action paintings. There is this freewheeling and generous way that they host and live, so we wanted to maintain this spirit of being a home of intentional accidents,” says Michael K. Chen, founder and principal of MKCA.
Beautifully designed interiors that exude both refinement and warmth.
Throughout the loft, the studio used a stunning palette of materials, creative designs, and splashes of color that enhance and match the spirit of the dynamic layout. A hallway finished with metallic grasscloth connects the social area to the private zone that contains two bedrooms, two bathrooms and a large storage space.
In the living room, four Diabolo pendants by Achille Castiglioni allow the residents to adjust the lighting and mood, while above the dining table, a monumental Arbor pendant by Karl Zahn adds a sculptural accent to the space. Other notable details include a vintage mirrored coffee table by Gianfranco Frattini for Cassina in the living room and a Charles and Ray Eames lounge chair in the lounge area. Refined and full of personality, the loft exudes sophistication as well as warmth, welcoming guests into a magical space where they can always discover new design and art gems. Photography by Brooke Holm.



