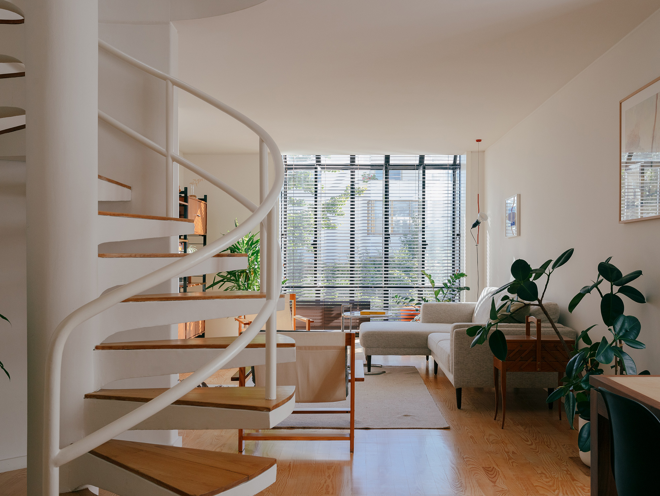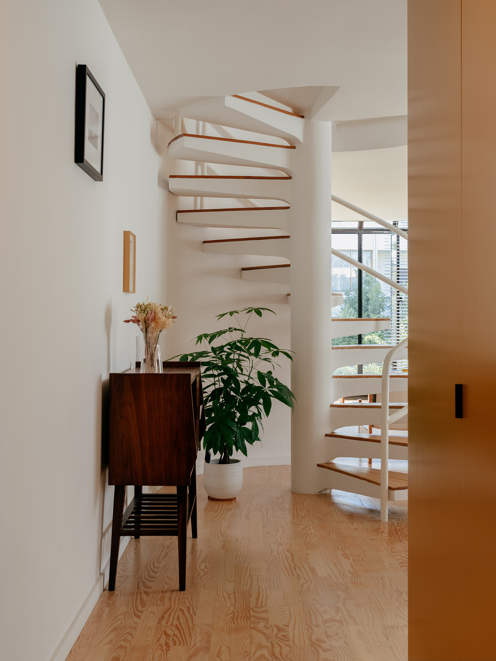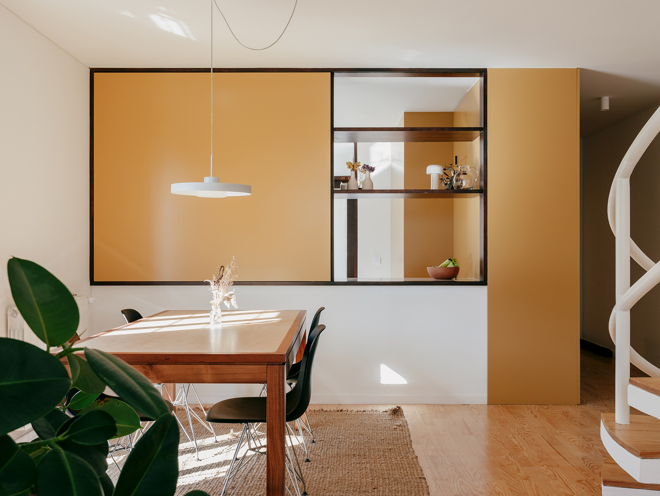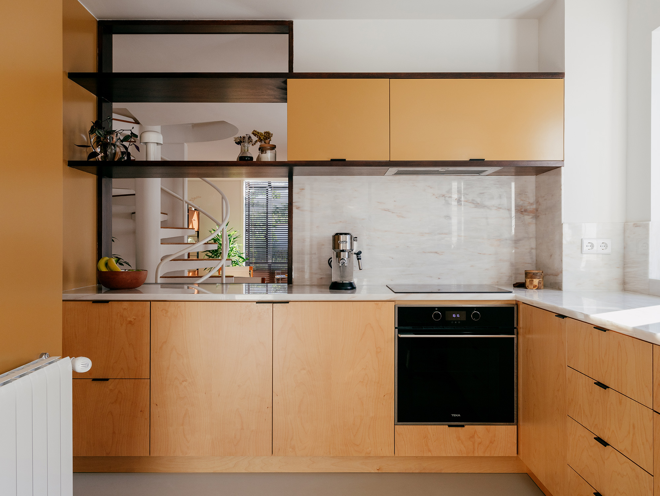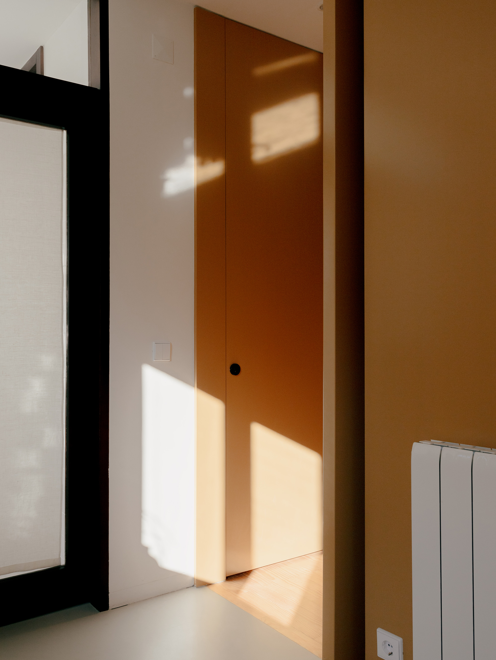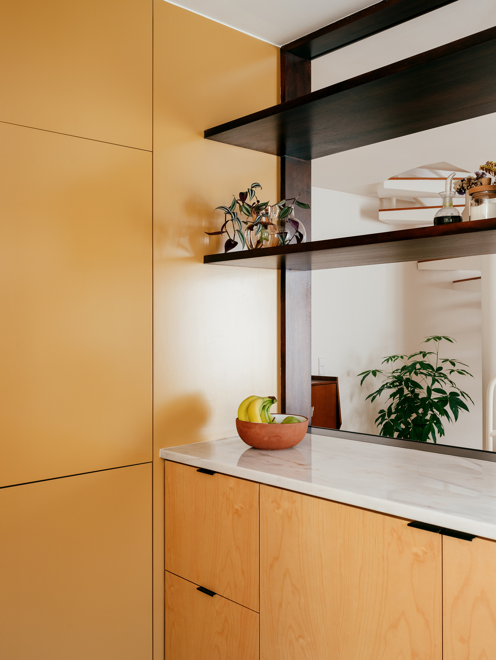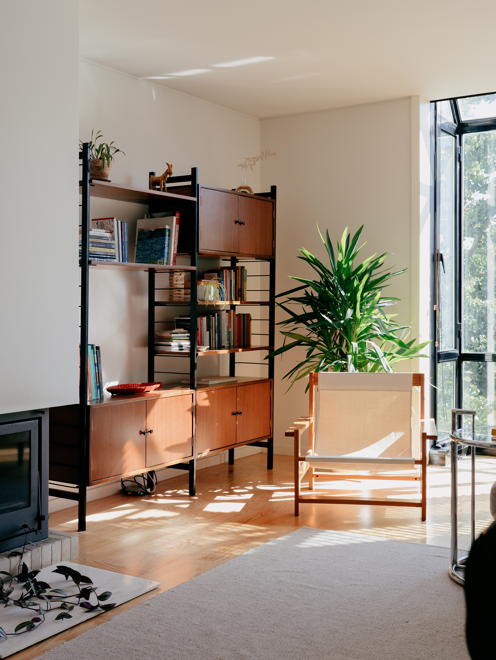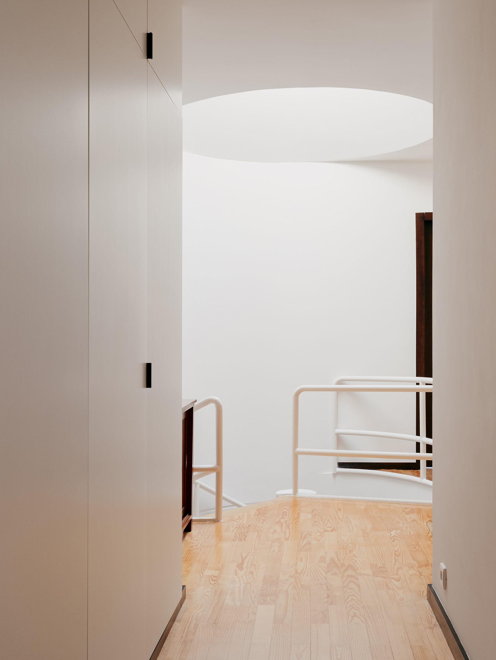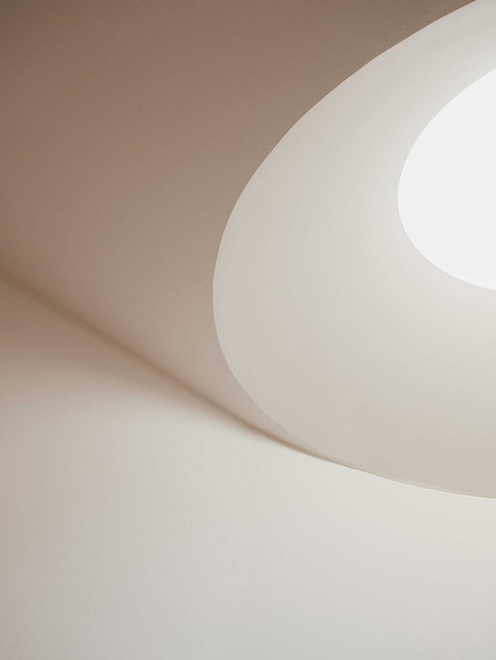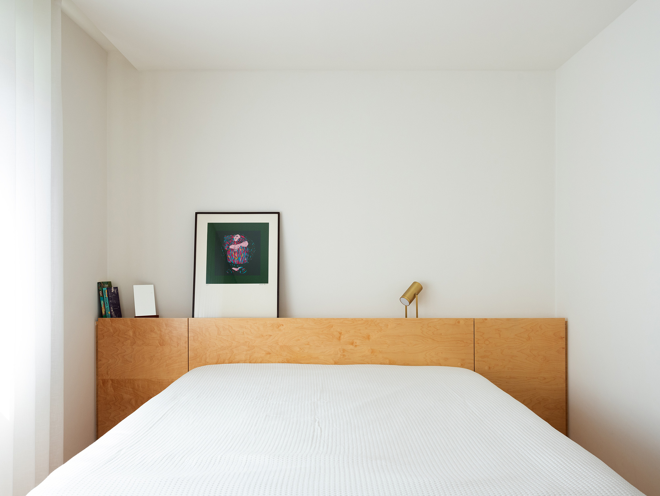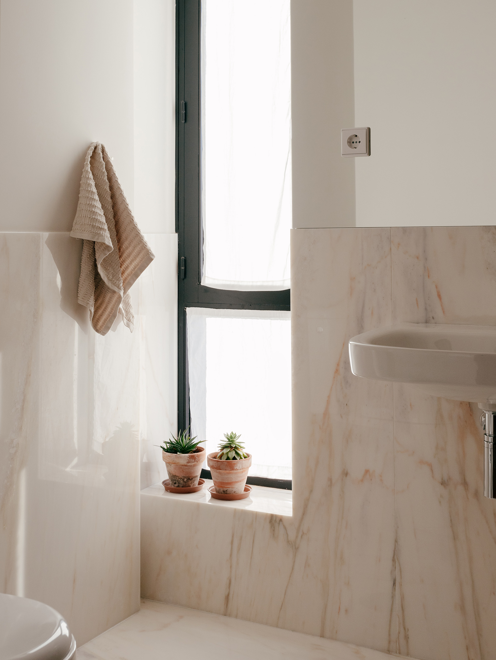A duplex apartment redesigned with bright spaces and a new sequence of programs that follows the needs of modern lifestyles.
Architects Nadia Santos and João Francisco Sousa of WeStudio have completed the refurbishment and redesign of a duplex located in an apartment building at Rua Raimundo Macedo in Porto, Portugal. The team sought to preserve the concept of the initial design by architects José Carlos Magalhães Carneiro and João Serôdio. At the same time, the studio also explored ways to adapt the rooms to modern living needs. The building houses nine apartments, each with three bedrooms. Accessible from the street, the ground level boasts a sequence of gardens that create an oasis of relaxation. External decks provide access to the duplex units located on the first and second floor. A duplex, the redesigned apartment features common areas on the lower level and the more private bedrooms and bathrooms on the upper floor. A spiral staircase links the two areas.
In order to create a more natural sequence of programs that focus on convenience and seamless spatial relationships between rooms, the studio relocated the access to the service bathroom and opened the kitchen to the dining area. New joinery highlights the changes while also introducing a brighter color palette. Black and darker accents contrast light wood, yellow and white hues throughout the apartment, with vibrant rugs and plants adding pops of color here and there. Although distinctly modern, the interiors pay homage to the building’s history with materials that are consistent with the original construction. Lastly, the team installed a wood-fired central heating system that warms up the home in a sustainable way. Images courtesy of WeStudio.



