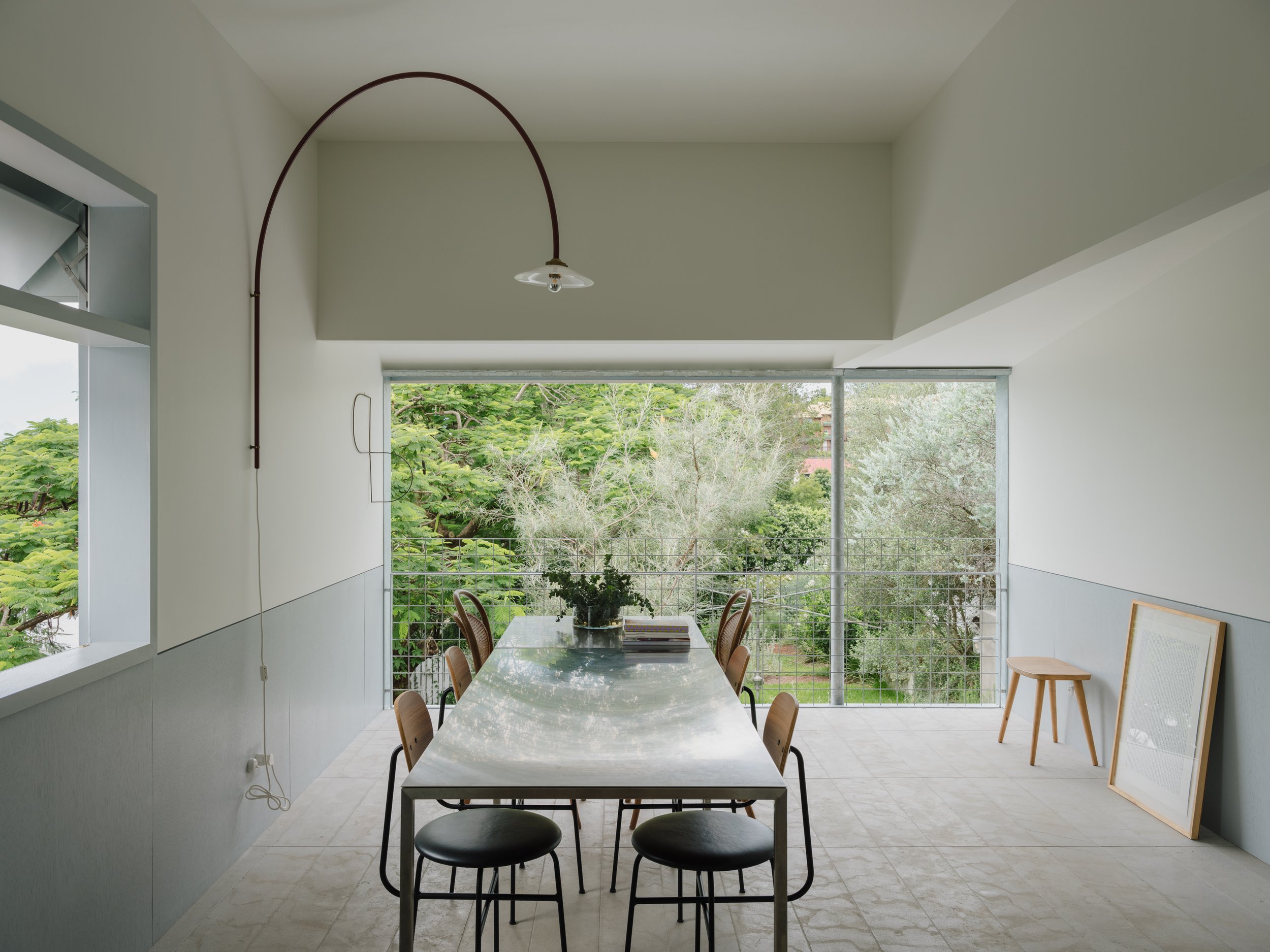A 1910 worker’s cottage in Australia, converted into a home with an architecture office.
Located in Red Hill, Brisbane, Australia, this 1910 worker’s cottage stands on a busy urban street but hides a tranquil garden at the back. The features of the site and the house’s vernacular character provided the perfect opportunity for the founders of Zuzana & Nicholas studio to convert the cottage into their own residence with room for their architecture office. Inspired by traditional Brisbane shop-houses, the duo created a home that keeps family life and workspaces in perfect balance.
The architects preserved the footprint of the house and its wood-clad exterior. They also minimized new construction while preserving the existing garden. To improve the connection to the garden for all rooms, the architects designed large openings that welcome nature inside the home. Occupying the ground floor, the studio space has direct access to the side street via a separate entrance. A new steel mesh separates the veranda from the busy street while allowing access to light and to views of the surroundings.
Using two material palettes to elegantly differentiate between live and work spaces.
Lowered 450mm into the ground, the studio area features openings both to the veranda and to the garden. Off-form concrete volumes frame the space and double as seating. The concrete walls, flooring and cantilevered roof maintain a cool temperature in the office for most of the year. This area also benefits from passive ventilation, ensuring the workspace stays comfortable. Sliding glass doors open the studio space to the garden completely.
Relocated to the northern side of the house, the living room, kitchen and dining area have now better access to natural light and views. A balcony opens the dining area to the garden. On the southern edge, the darker bedrooms provide a more intimate, relaxing atmosphere.
The studio used different materials for the residential side and the workspace area of the house. While the architecture office features a blend of concrete, stone and galvanized steel, the bedrooms, living room and kitchen boast Australian wood surfaces. The stairs that connect the floors mirror this difference. On the ground level, the first steps are made of stone, while the rest of the stairs are crafted from solid wood. Apart from renovating and redesigning the cottage, Zuzana & Nicholas also completed the landscape design for their new home. Photographs© Clinton Weaver.

























