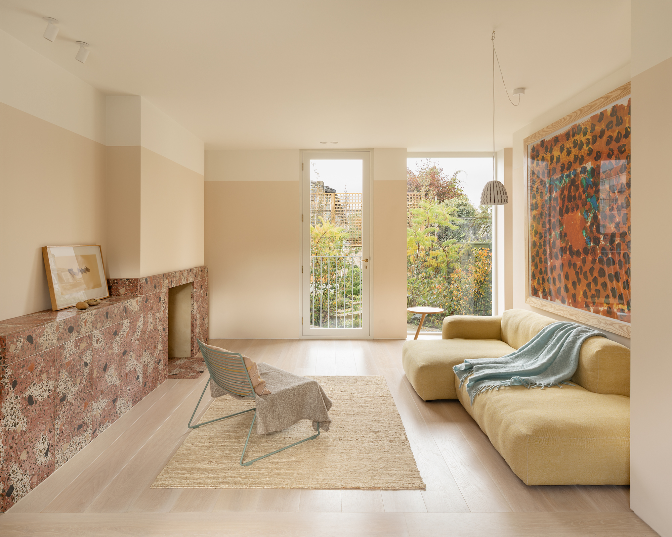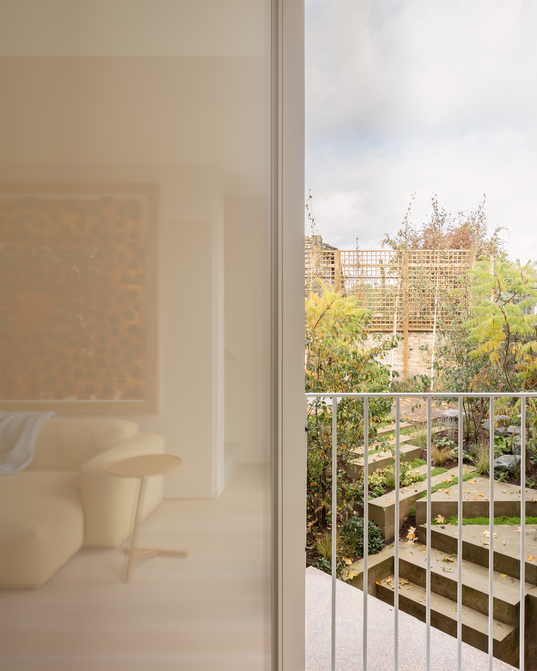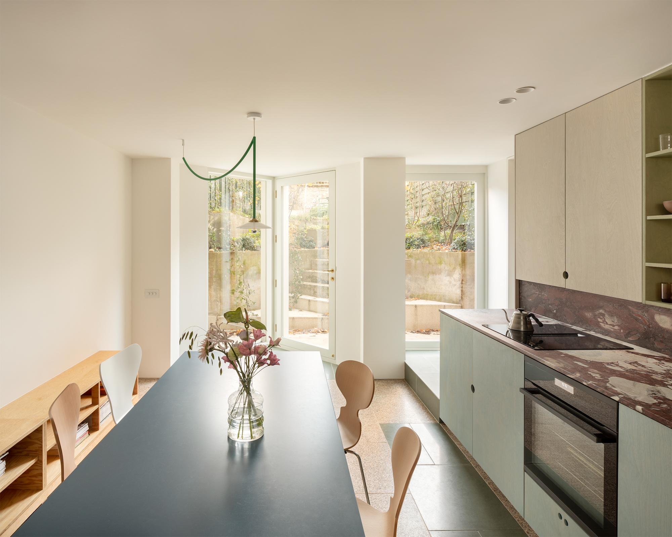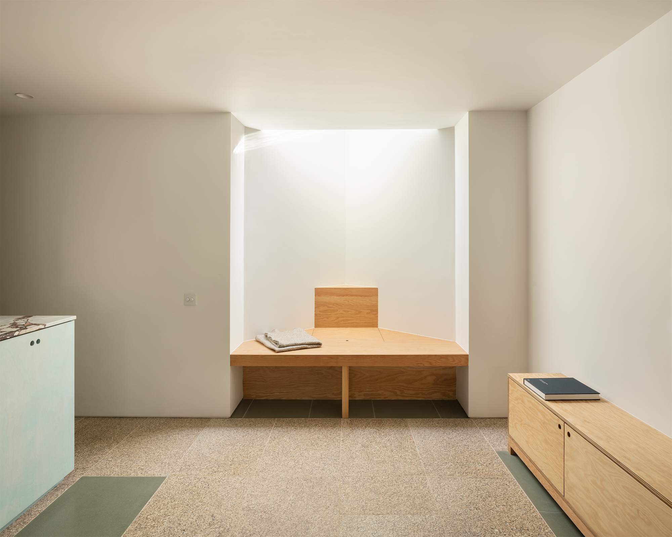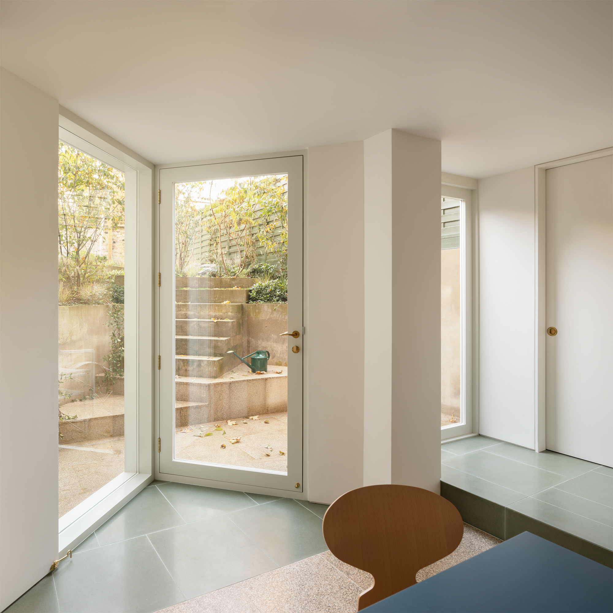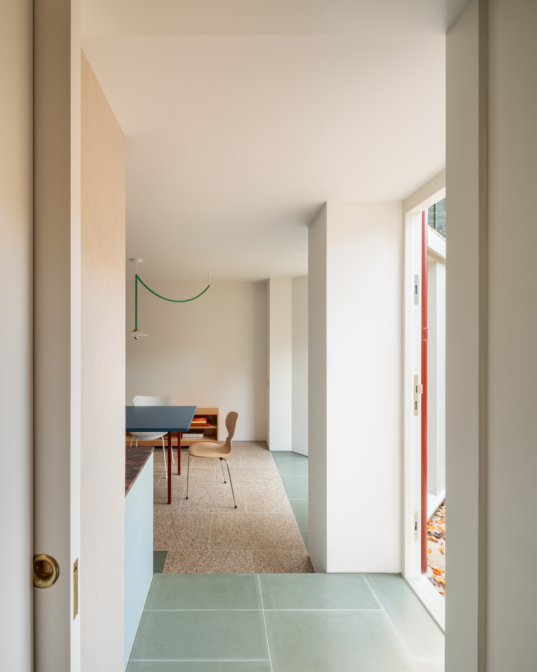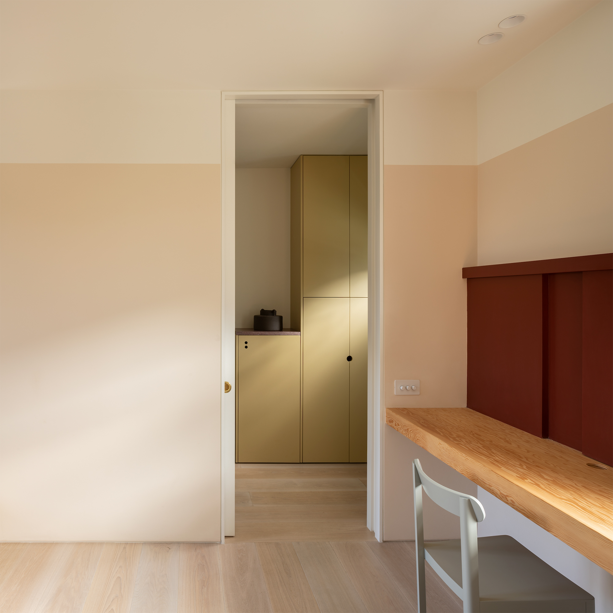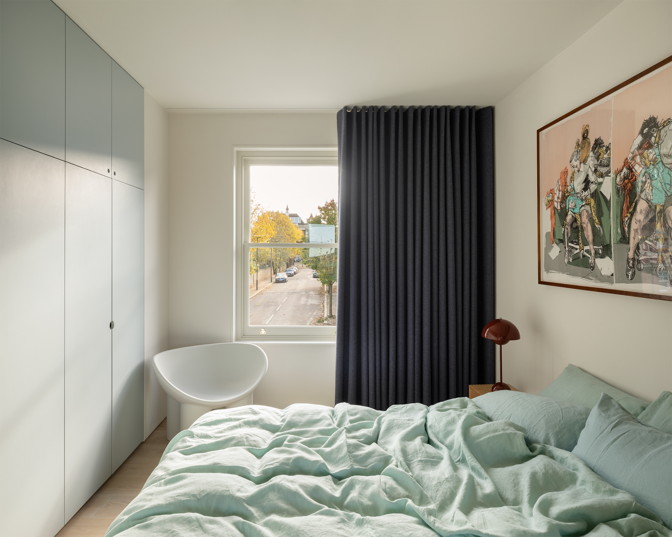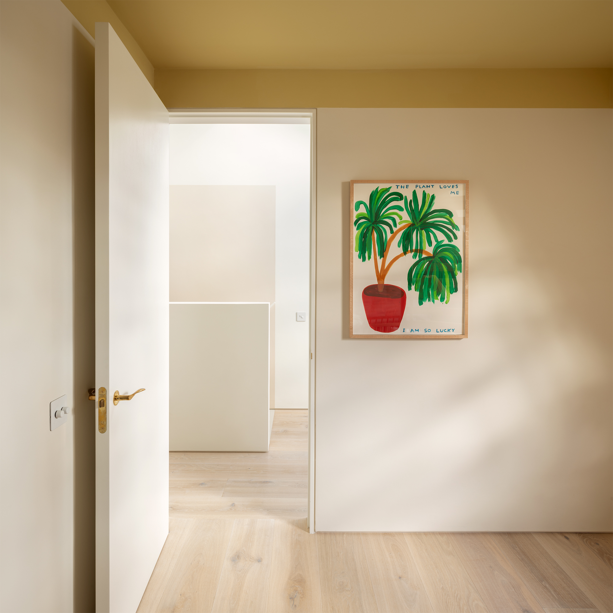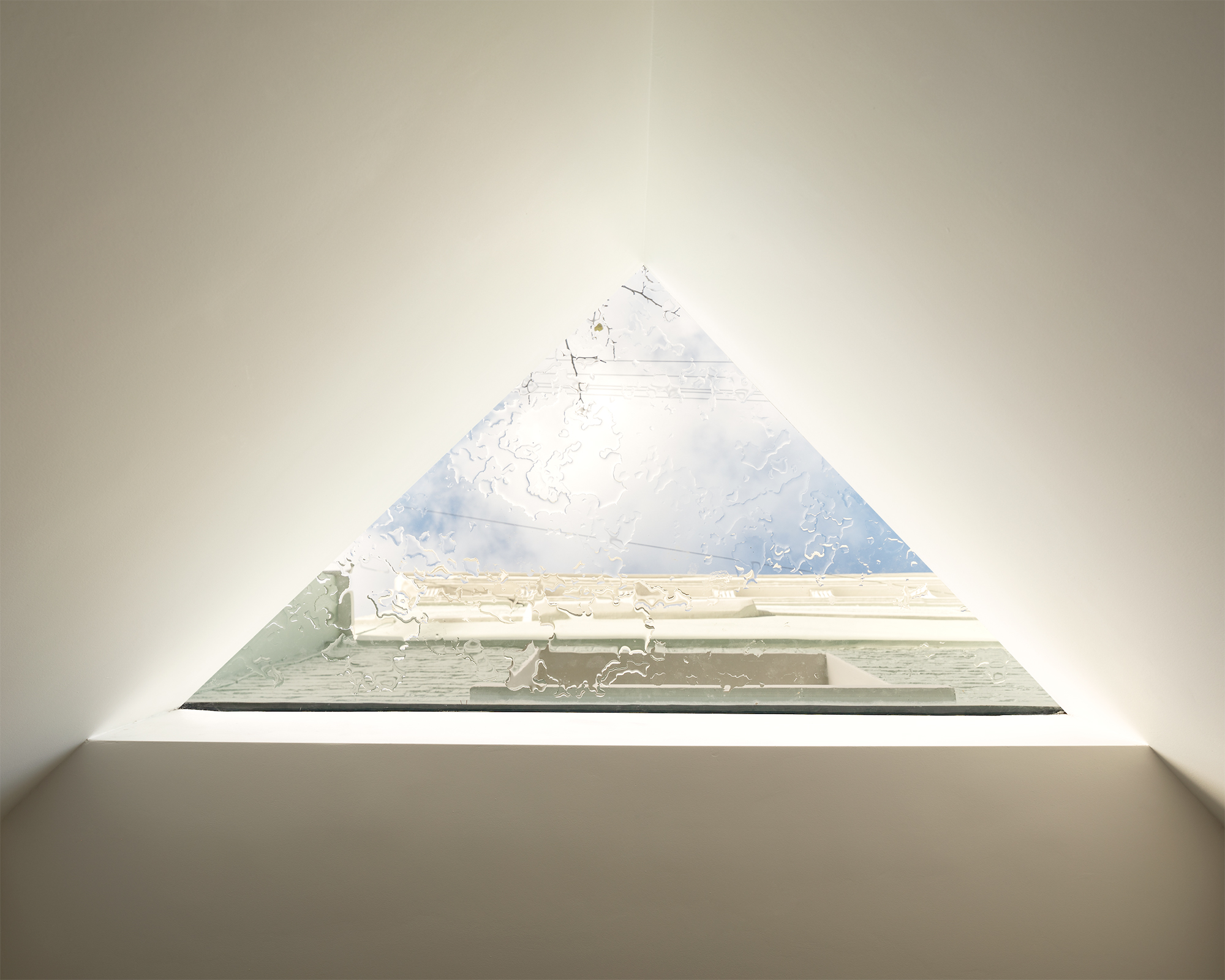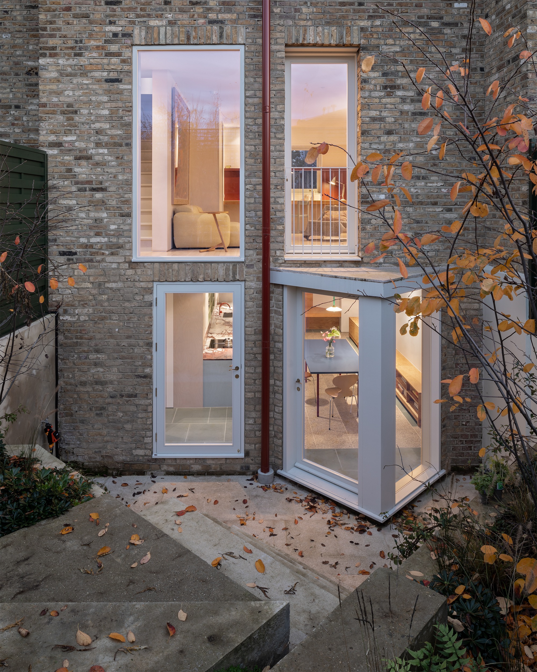The beautiful transformation of a Victorian terraced house into bright and vibrant home with an art gallery.
Located in Clapham, south west London, UK, this traditional Victorian terraced home was completely transformed by O’Sullivan Skoufoglou Architects into a bright and airy residence. The owners are Tanya Grigoroglou and Rupert Worrall, founders and creative directors of RAW Editions, a London-based private art gallery that curates eclectic post-war and contemporary art. The couple tasked the architecture firm with the redesign and reconfiguration of the dark four-bedroom home, with a focus on the creation of a versatile live/work space for them and their children. Filled with light, color and texture, RAW House captures the clients’ personal aesthetic as well as the studio’s love of rich materiality.
Built from brick with two stories and a basement level, the house had a disconnected layout with dark rooms. Previously used as a commercial space, both the basement and the ground floor had limited access to natural light. Furthermore, the main staircase led from the entrance directly to the basement level. The studio redesigned the interiors to create a flexible, versatile space with a gallery and common areas on the lower floors and the private rooms on the upper levels.
“We wanted to give a sense of lightness to the lower two floors, typical to a small London west end gallery, and at the same time reconcile this with the idea of a home. Tanya and Rupert often discussed their need and ambition of displaying the art in their home in a way that would make visitors empathize with the domestic scale of the spaces,” says Jody O’Sullivan, Director at O’Sullivan Skoufoglou Architects.
Now, the entrance opens into a light-filled gallery and social space. The walls boast light pink and yellow hues, in a departure from the clinical white of modern art galleries. A red terrazzo fireplace wall provides the perfect space to display artworks while also giving a nod to the old fireplace. Floor-to-ceiling windows flood the interior with light, opening up the space to views of the garden. The redesigned staircase hides the access to the upper floors, keeping social and private areas separate while creating a smooth transition between them.
In the basement, the new family kitchen has an open-plan design that allows the couple and their children to seamlessly switch between cooking and dining to playing and relaxing. Two triangular oriel openings welcome natural light into the previously dark space. While one of them is a door that opens to the garden, the other is a skylight located above a bench nook. Crafted from Douglas fir ply, the bench doubles as extra seating or shelving.
A masterclass in color and materiality, the interiors feature imaginative, fun details. For example, the kitchen’s cabinets boast a pale green linseed oil stain that lets the birch wood grain shine. On the floor, purposefully placed concrete tiles mark different areas. Bolder color accents appear in the kitchen’s bright red sink facets and the dark red color of the rainwater pipe outside, as well as upstairs, in a yellow lampshade and a vibrant green step stool. The two upper floor contain the master bedroom and the children’s rooms, respectively, along with separate bathrooms.
Completed in collaboration with landscape and garden design firm GRDN, the outdoor area features a patio with angular steps that remind of brutalist architecture. Planted with resilient vegetation, the garden is a low-maintenance, tranquil retreat.
O’Sullivan Skoufoglou Architects designed RAW House with a focus on optimizing the existing space, without the need to expand the footprint of the residence into the garden. The resulting family home with a gallery space is dynamic, playful, and versatile, perfectly embodying the clients’ ‘ living with art’ philosophy. Photography© Ståle Eriksen.



