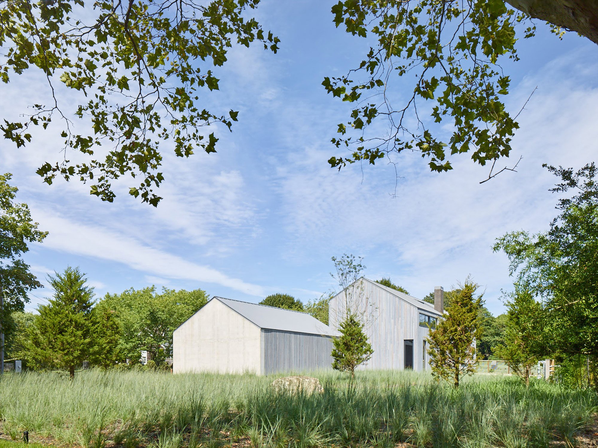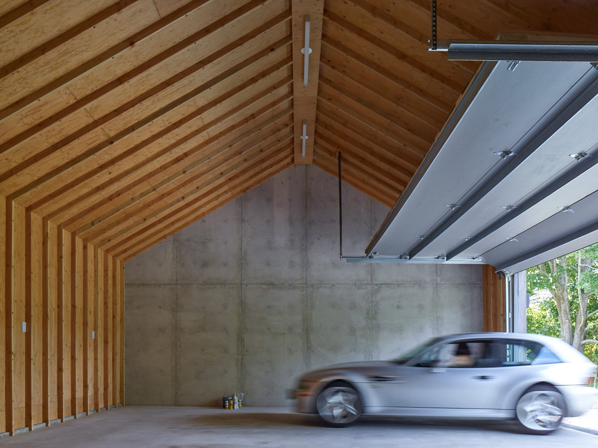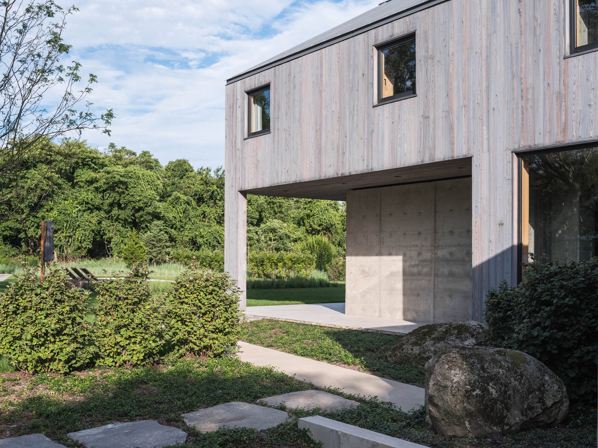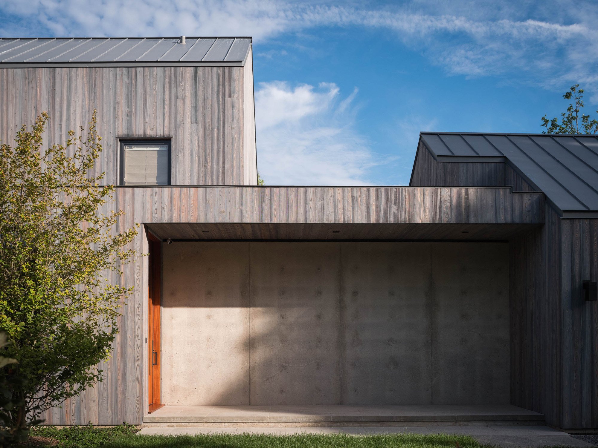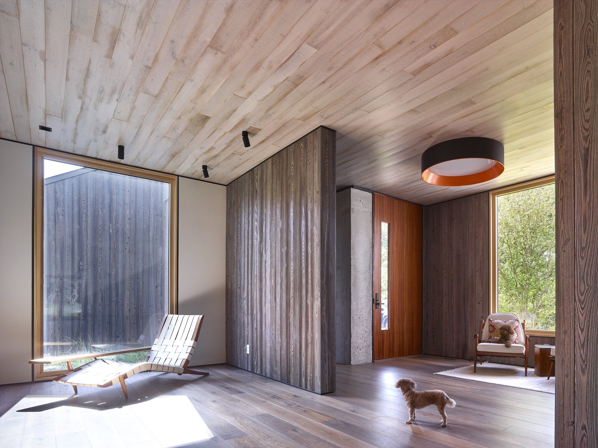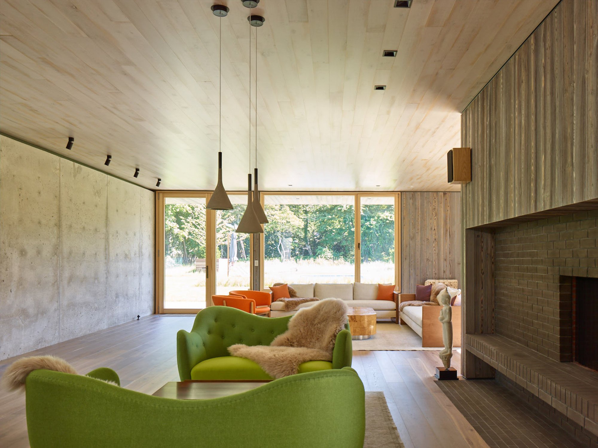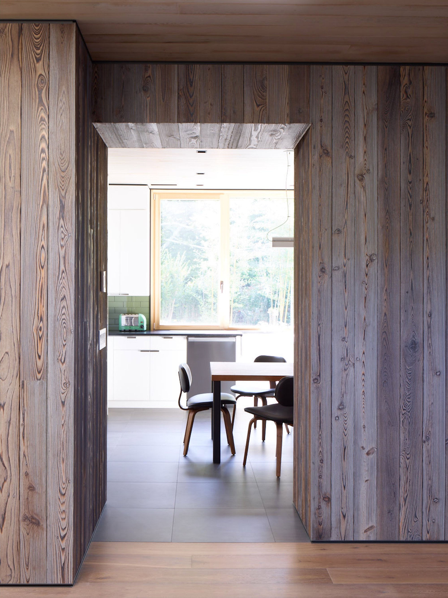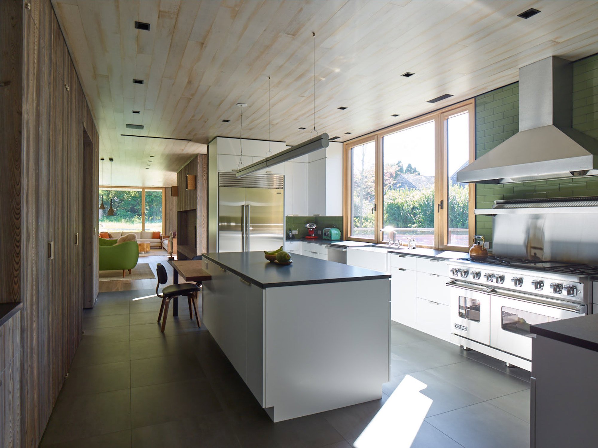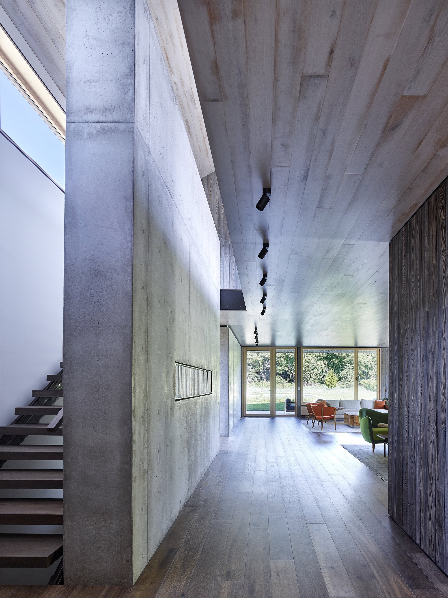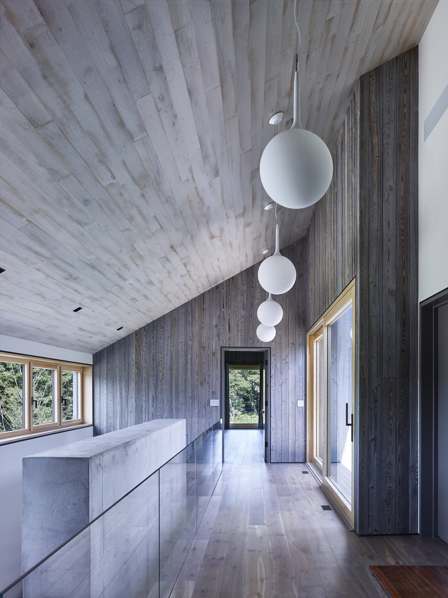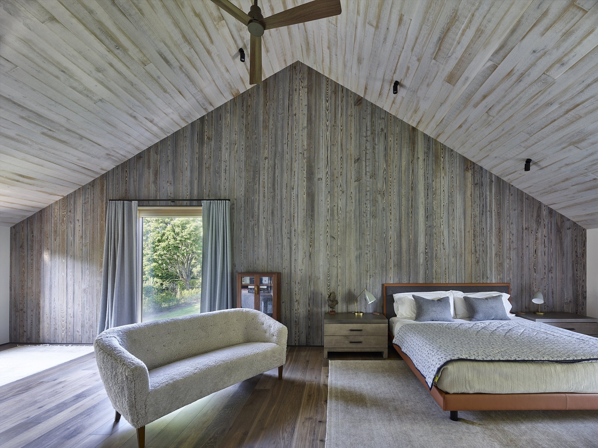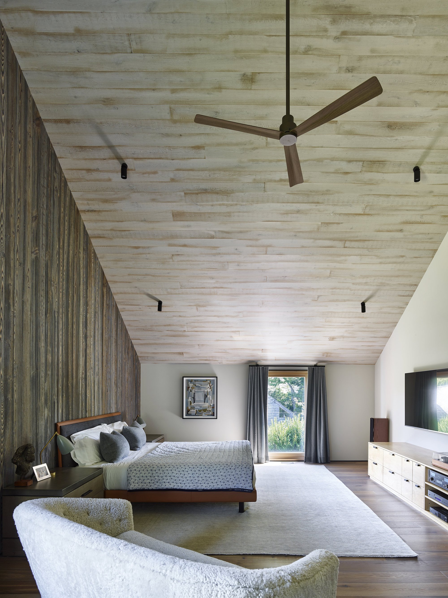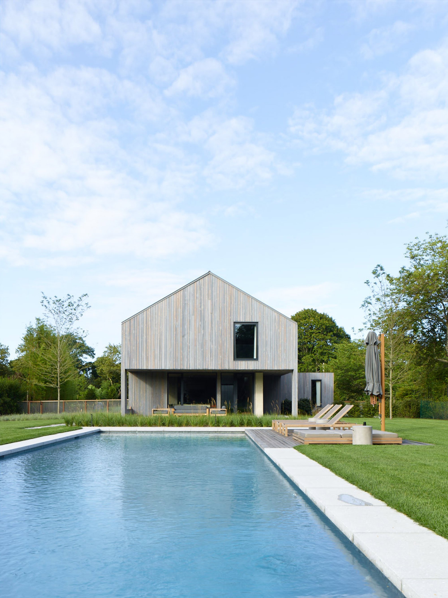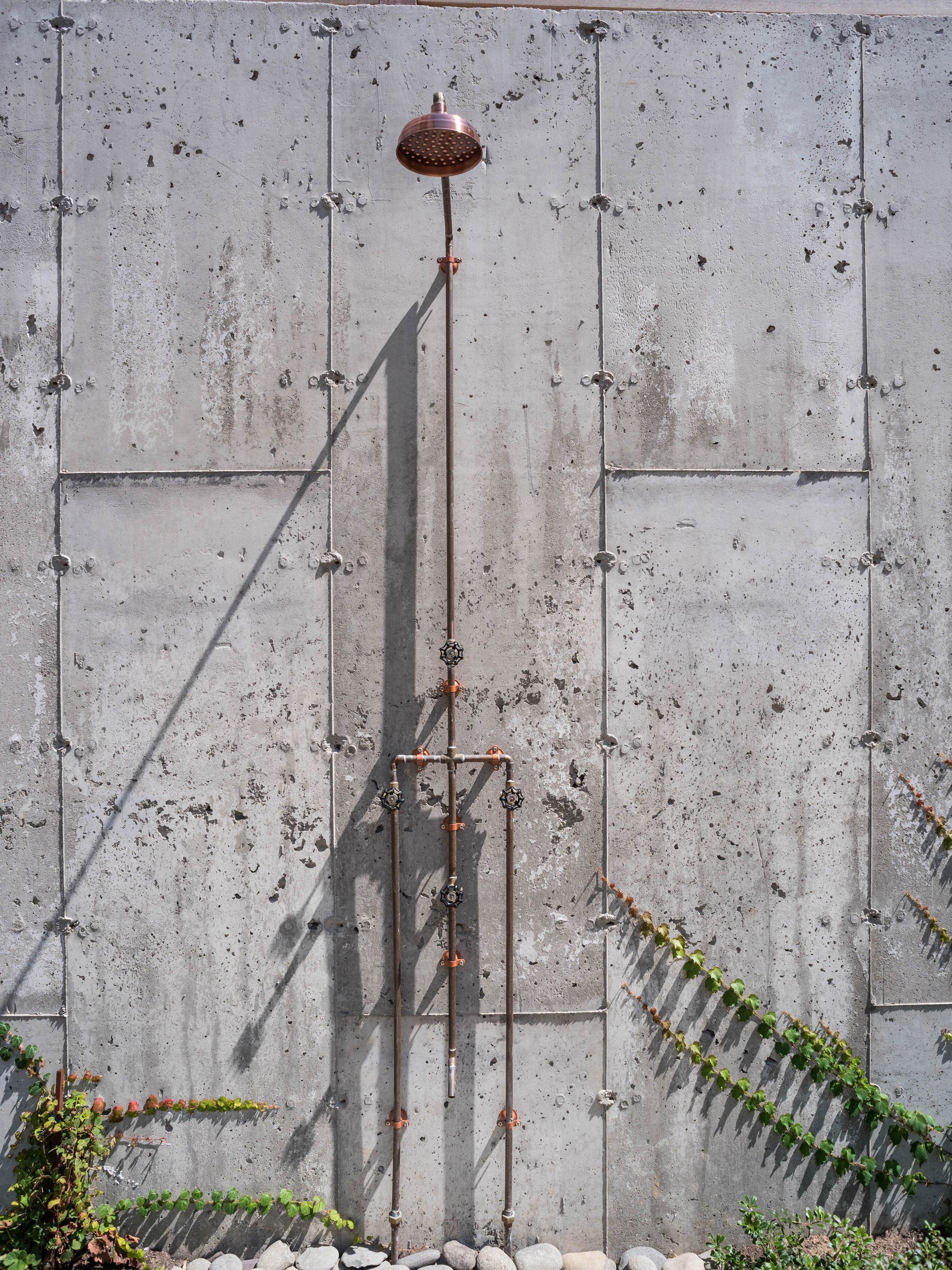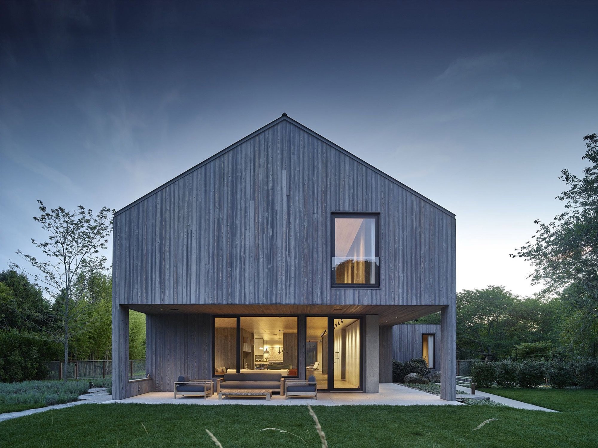Contemporary design that echoes rural architecture.
Built among the ‘lanes’, the streets running perpendicular to the main road in Amagansett, New York, House in the Lanes stands out in the neighborhood with its orientation towards the south and distinctive design. MB Architecture took inspiration from the typology of rural barns for the dwelling, creating a contemporary raw concrete house that also has an innate familiarity. In the front yard, a meadow will grow in time, creating a buffer zone between the house and the main street.
Since the clients wanted a maintenance-free house, the studio used hard-wearing materials as well as simple volumes without detailing. On the exterior, concrete gives way to charred cypress that resists damage, while the roof features zinc panels. As a result, the house’s facades will weather and patina over time in a natural way. The blend of concrete and wood continues throughout the interior. Inside, warm, lounge spaces boast wooden surfaces, while concrete appears in the anchoring walls. The ground floor contains the main social spaces as well as a guest bedroom. The living room features an elongated steel box embedded into a wall, housing the owners’ vintage vinyl collection. The size of the windows and the style of the overhangs create a comfortable, private feel while also connecting this area with the outdoors.
The second floor features a sliding glass door leading to a porch that separates the main bedroom and the children’s bedrooms. Narrow openings and a ribbon window let natural light flow into this area. Throughout the raw concrete house, neutral colors complement natural textures, while splashes of color brighten up the living room. Back outside, a sunken courtyard along with a light-well allows sunlight to reach the basement level. Here, the comfortable family room also has access to a private outdoor living spaces. Photographs© Matthew Carbone.



