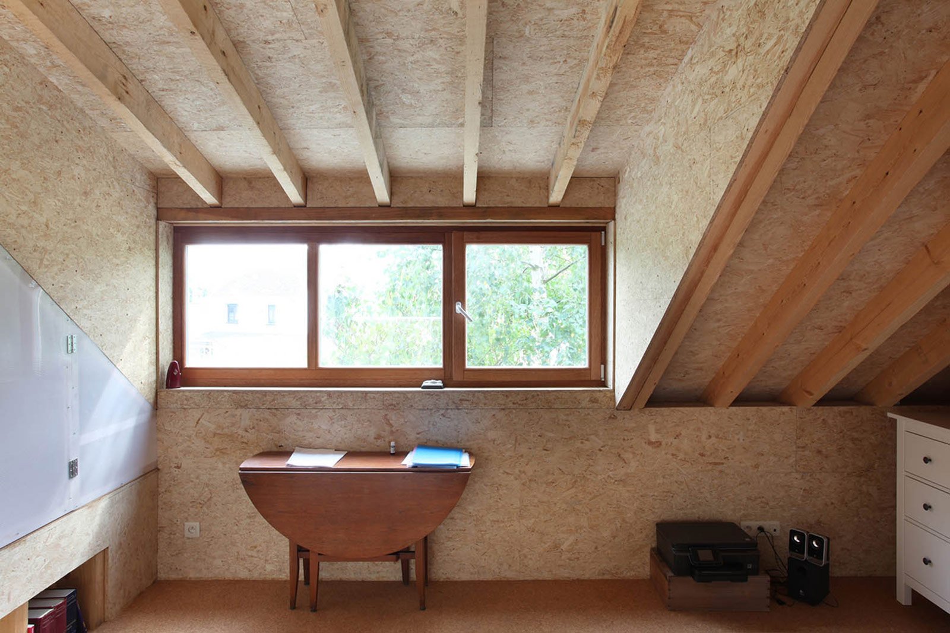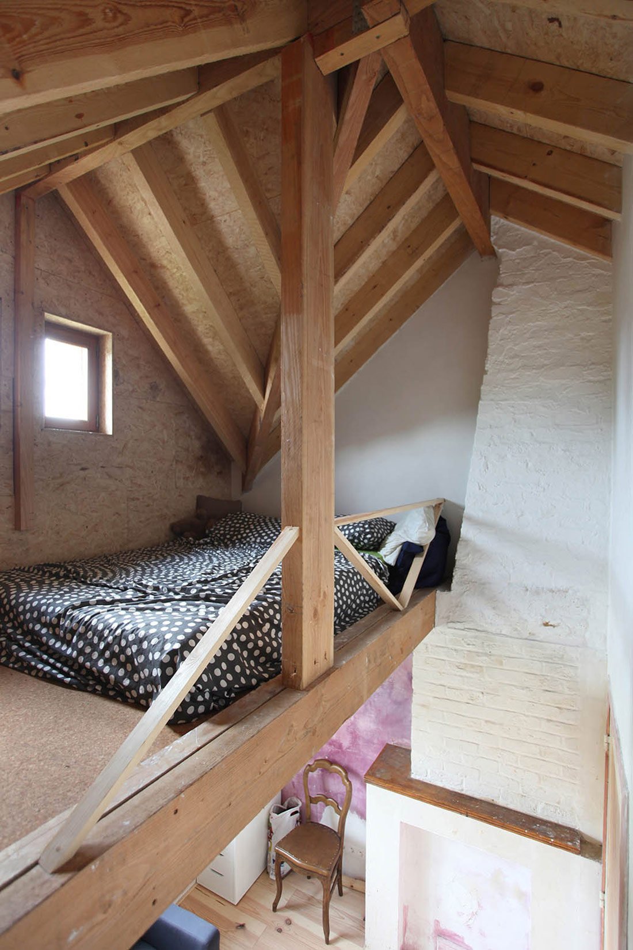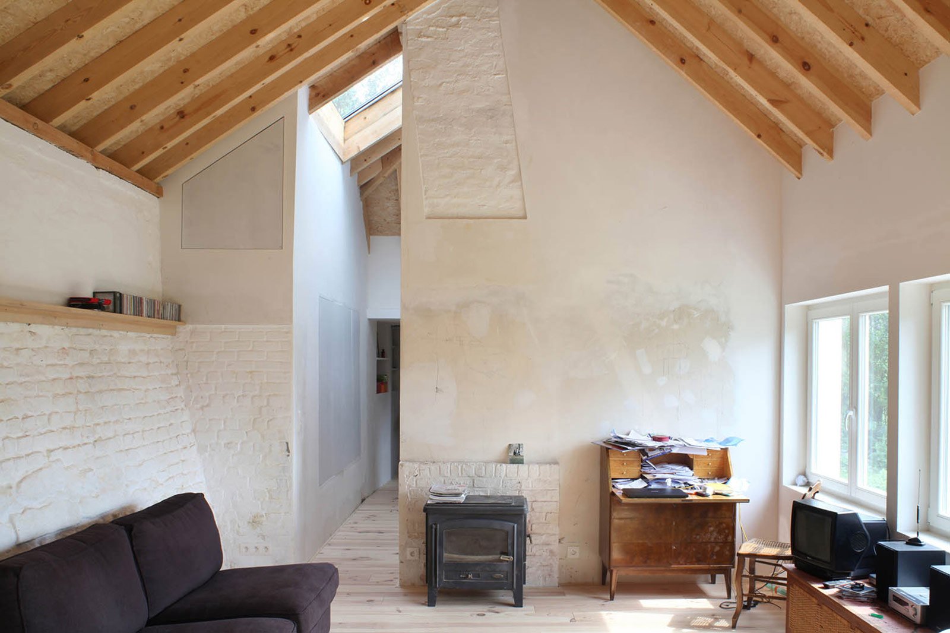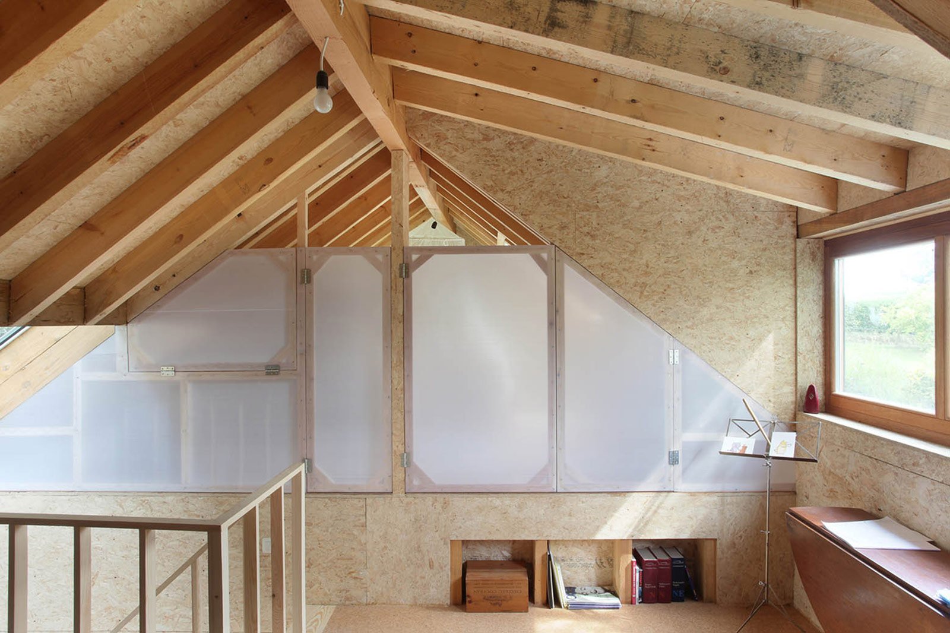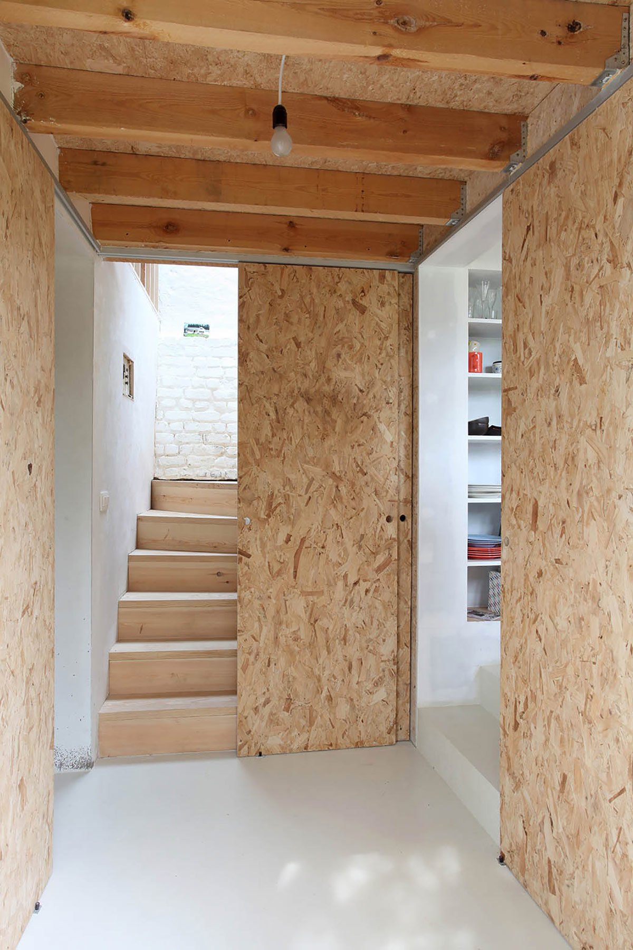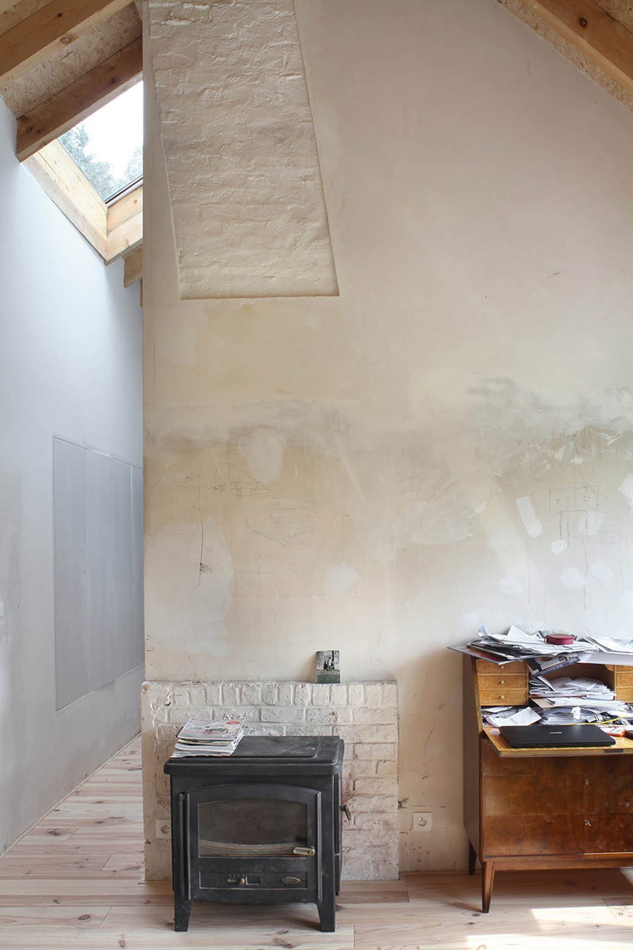Located in the Belgian municipality of Louvain-la-Neuve, Aurelie Hachez Architect (AHA) have reinvigorated an old shoemaker’s workshop into a lovely countryside residence. The original home presented many unique challenges to the firm, as over the years additions were added onto the east and west sides of the house that made the space feel confused and cobbled together. To combat this, the design of the interior was utilized as a way to unify the building into a single circulating body, first by taking special advantage of exposing a brick retaining wall that was continuous throughout the home. The exposure of this brick works well with the overall raw character AHA brought to the house, seen in the use of exposed roof rafters and unfinished plywood paneling that give it a rustic quality akin to its workshop roots. Working on a tight budget, these moves helped to bring some much needed charm into the historic space without attracting a large price tag, and gave the firm more wiggle room to make important tectonic adjustments to maximize the home’s square footage. By slightly raising the roof as well as removing some vernacular elements of its framework, the firm was able to reopen the central space of the house as a dedicated foyer around which the rest of the program could orbit. Alongside this, by slightly lowering the garage on the western side of the home they were able to add a whole new floor underneath the roof, making the most of the workshop’s limited volume and generous ceiling heights. The carefully cultivated unfinished vibe of the house stays true to the workshop persona of its original program, and instills within its occupants a productive attitude towards life. Whether this is used towards cobbling shoes or just reading through a favorite Tintin strip, the Workshop home welcomes you to find something in your size.



