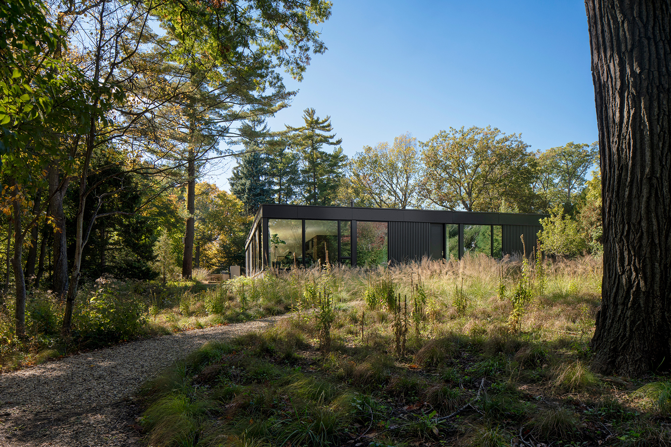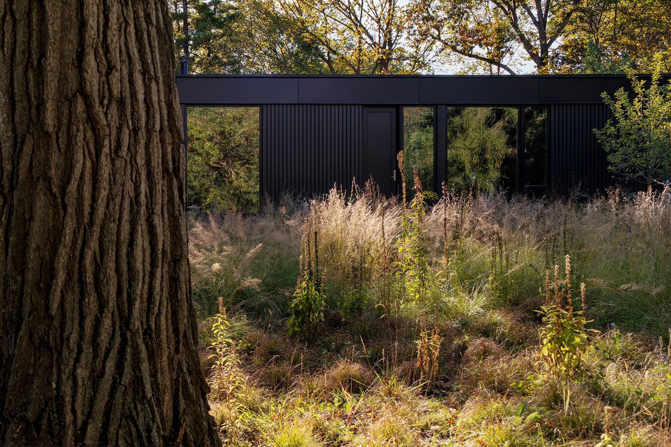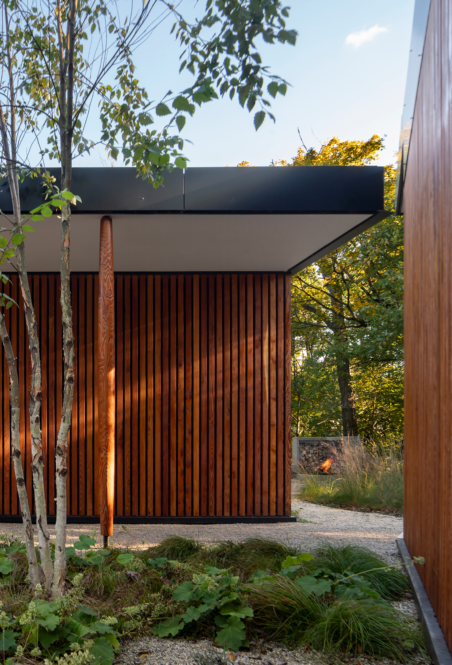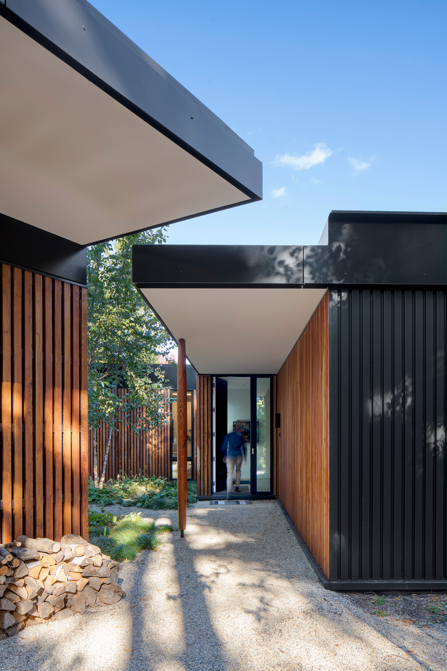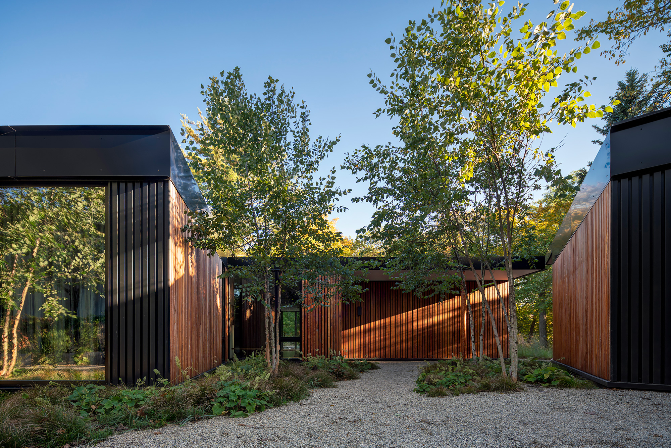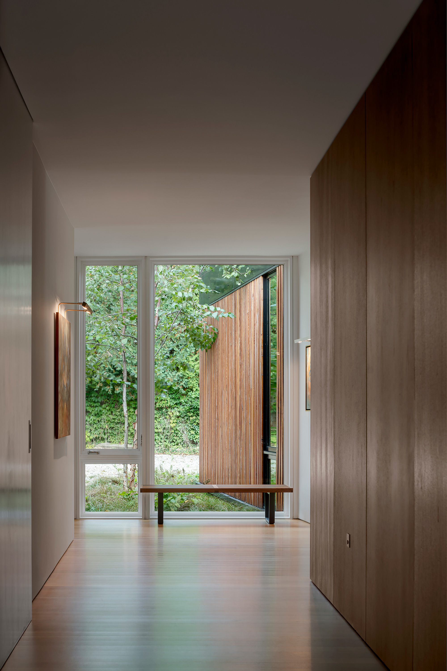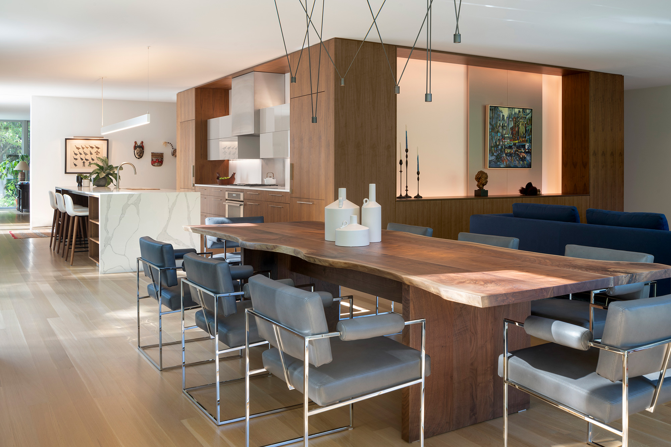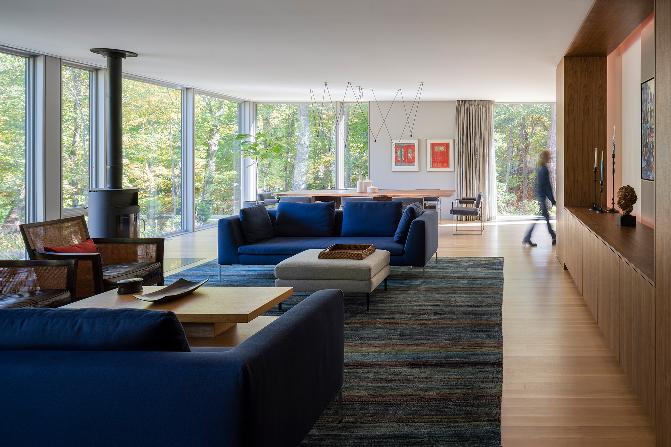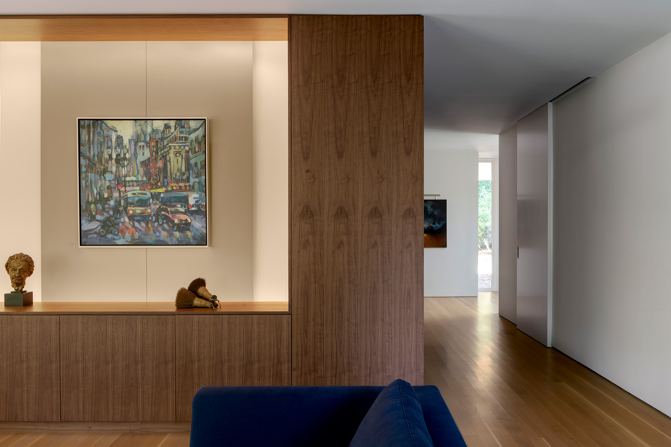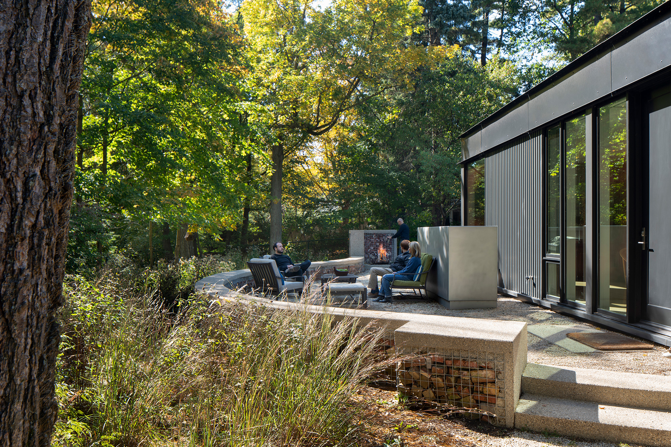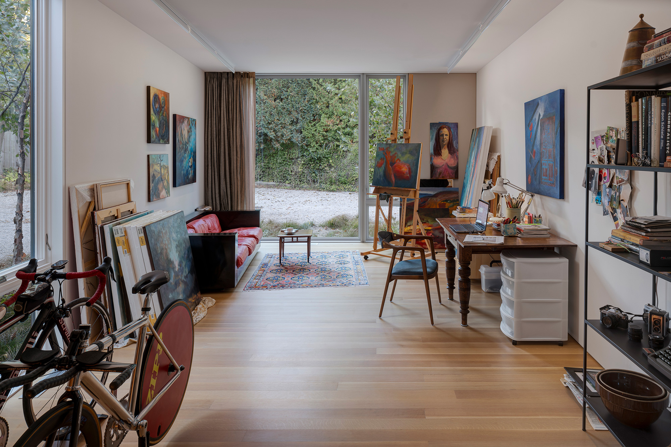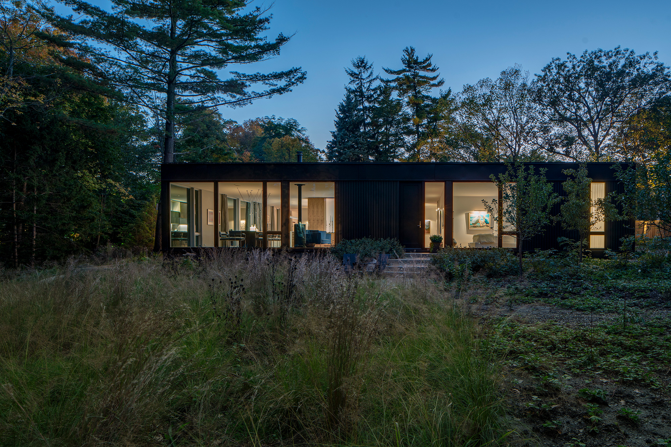A single-story, rectangular house thoughtfully nestled in a natural landscape.
Built in a beautiful area in Highland Park, Illinois, Ravine House is a contemporary house that brings its inhabitants closer to nature. Chicago-based firm Wheeler Kearns Architects designed the dwelling for a couple who are cyclists, artists, and nature lovers intent on living simply in the middle of nature. As a result, the black metal and wood house integrates their interests and wishes.
Designed as a single-story volume, Ravine House has a rectangular shape with a “broken off” corner creating an entry courtyard. This design element welcomes vegetation closer to the living spaces and also enables a dialogue between indoor and outdoor areas. The studio used carefully chosen materials for the house. The exterior of the main volume boasts black square-edged metal siding with a vertical pattern, while the courtyard features American Black Locust wood siding. More sustainable than tropical hardwoods, Black Locust has a warm color palette and a smooth finish.
Inside, the team used white oak flooring and American walnut for a volume placed at the heart of the home. Large windows frame the changing of the seasons, while the studio space offers views of birches and the vegetable garden. The live-edge walnut dining table features wood taken from a felled tree on the couple’s farm in Galena, Illinois. Outside, a spacious terrace boasts comfortable lounge furniture as well as a fire pit built with brick left over from the rubble of the site’s old, burned down house.
The clients have a strong relationship with the setting; they’ll restore the ravine by both preventing the growth of invasive species and by planting no-mow meadows. On this project, the architecture firm collaborated with Kettelkamp & Kettelkamp Landscape Architecture and Lux Populi (lighting design). Ravine House has received the 2019 AIA Chicago Distinguished Building Award. Photographs© Tom Rossiter.



