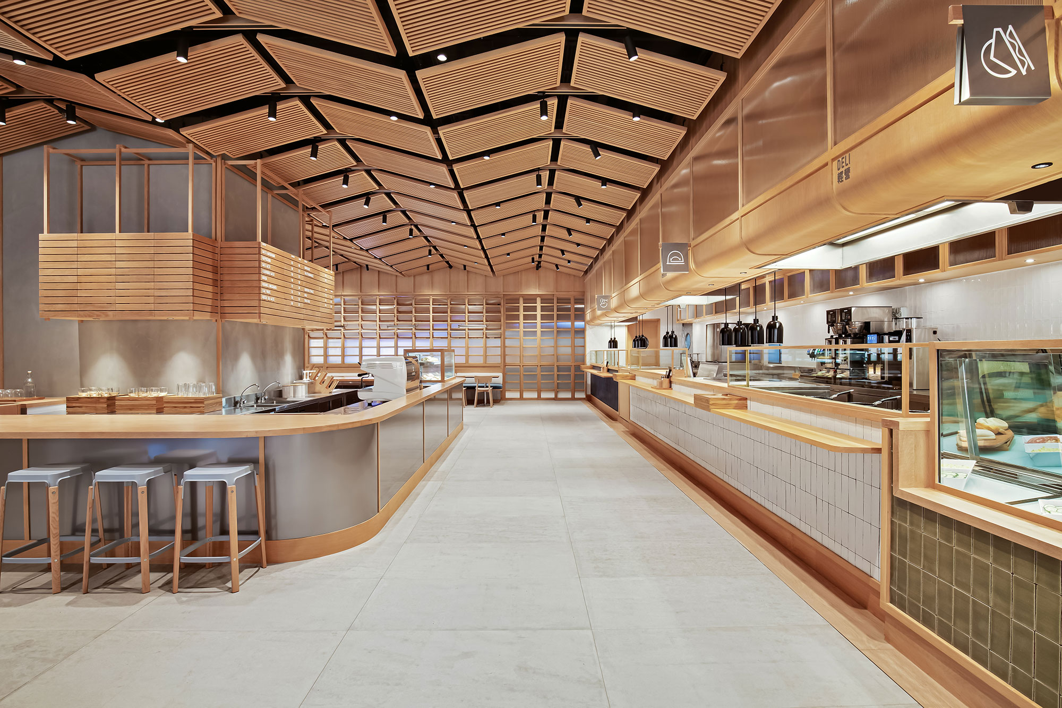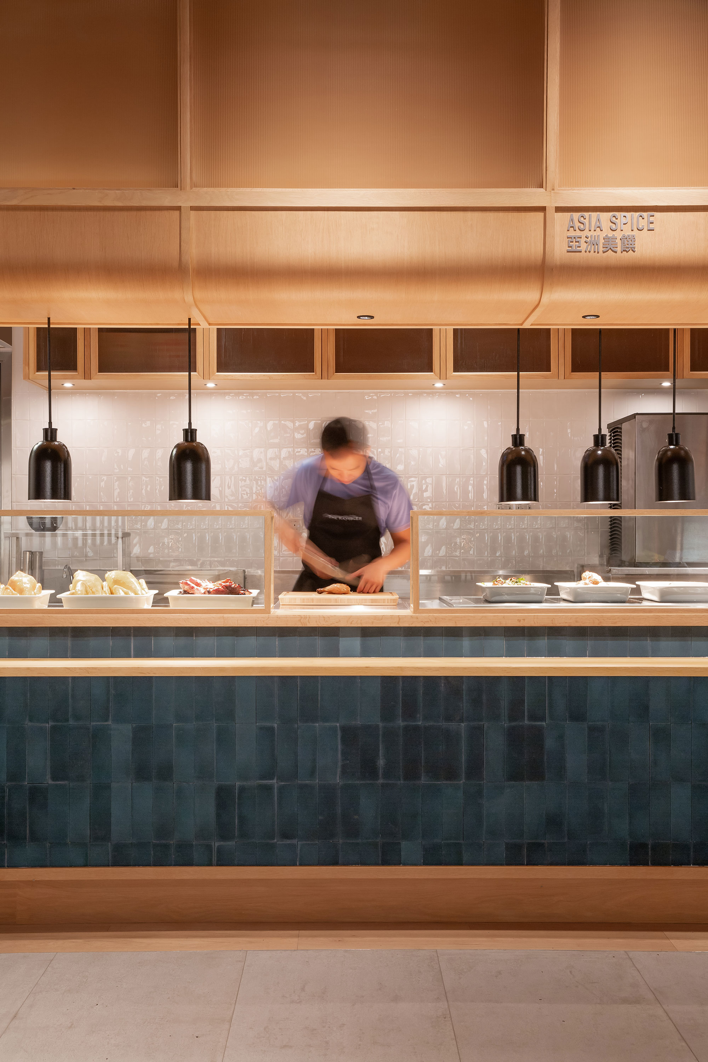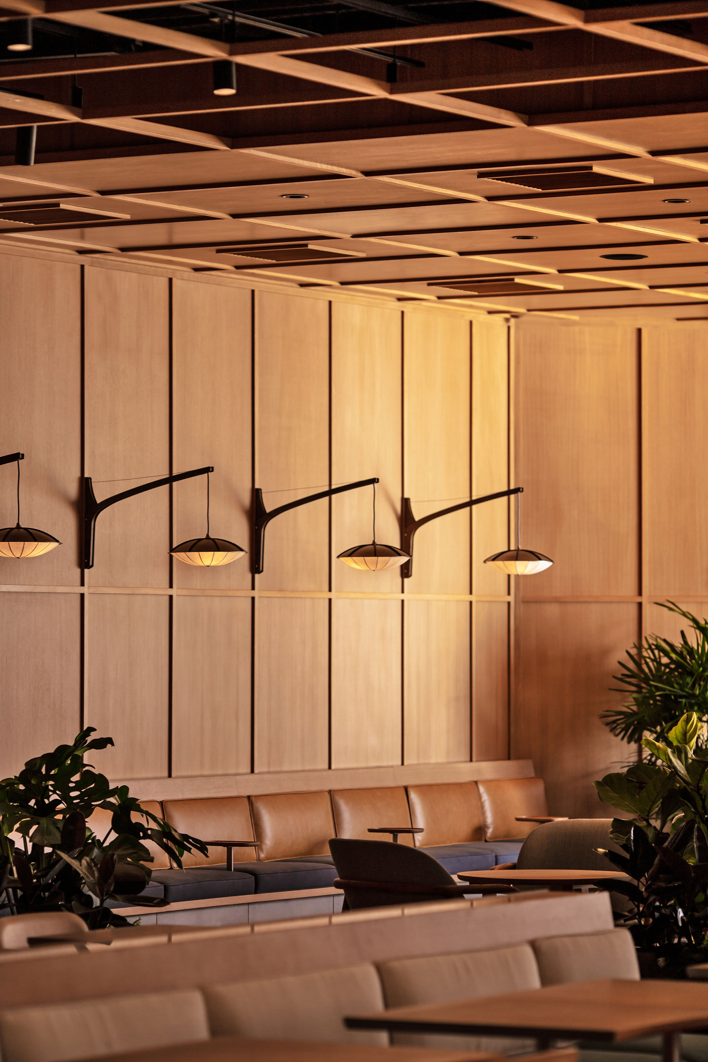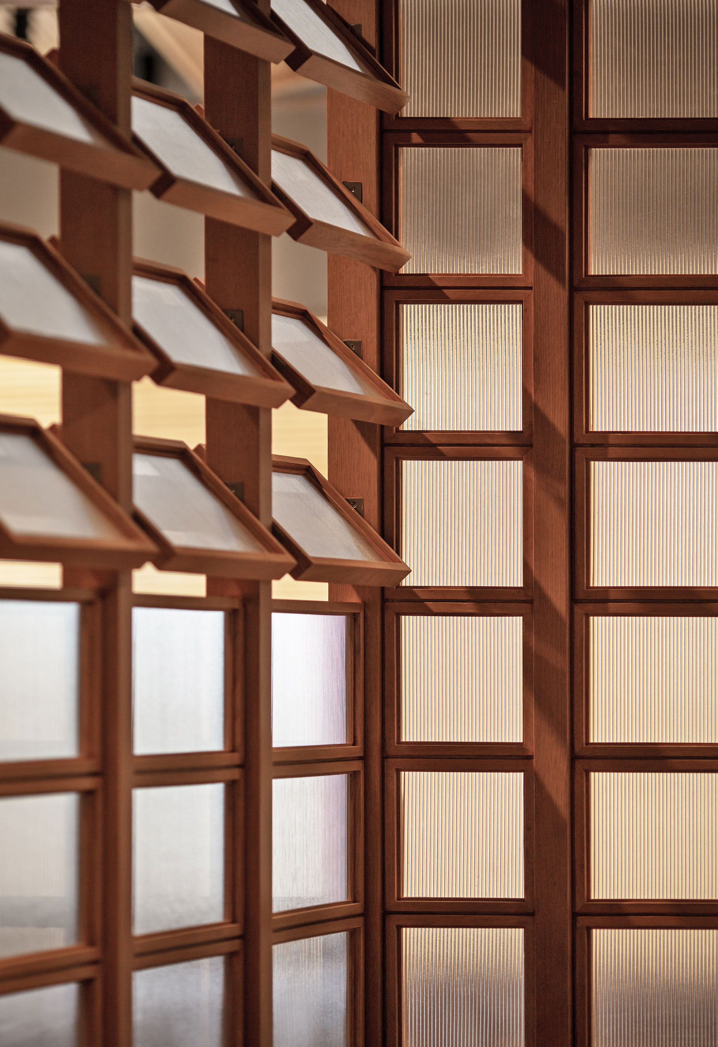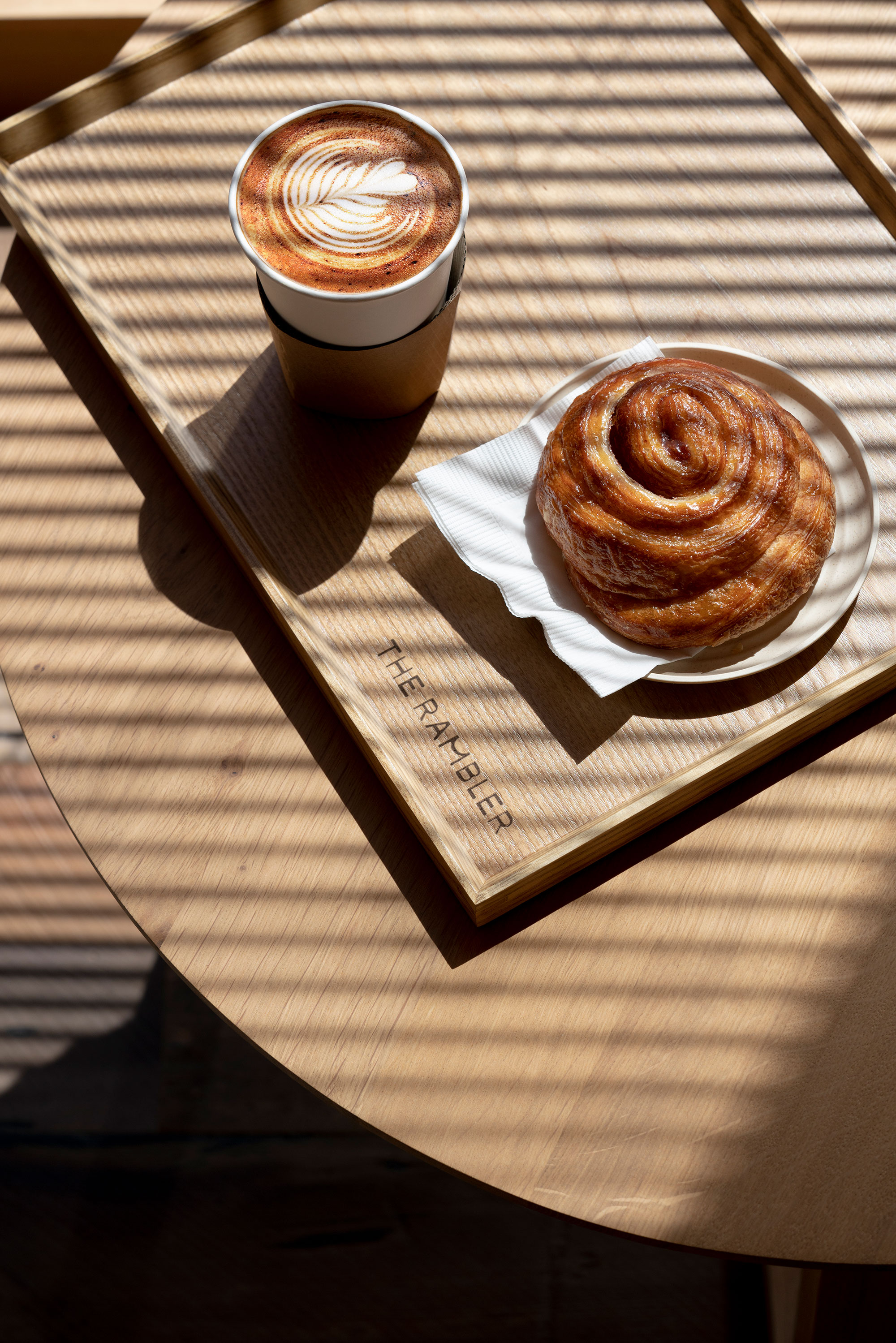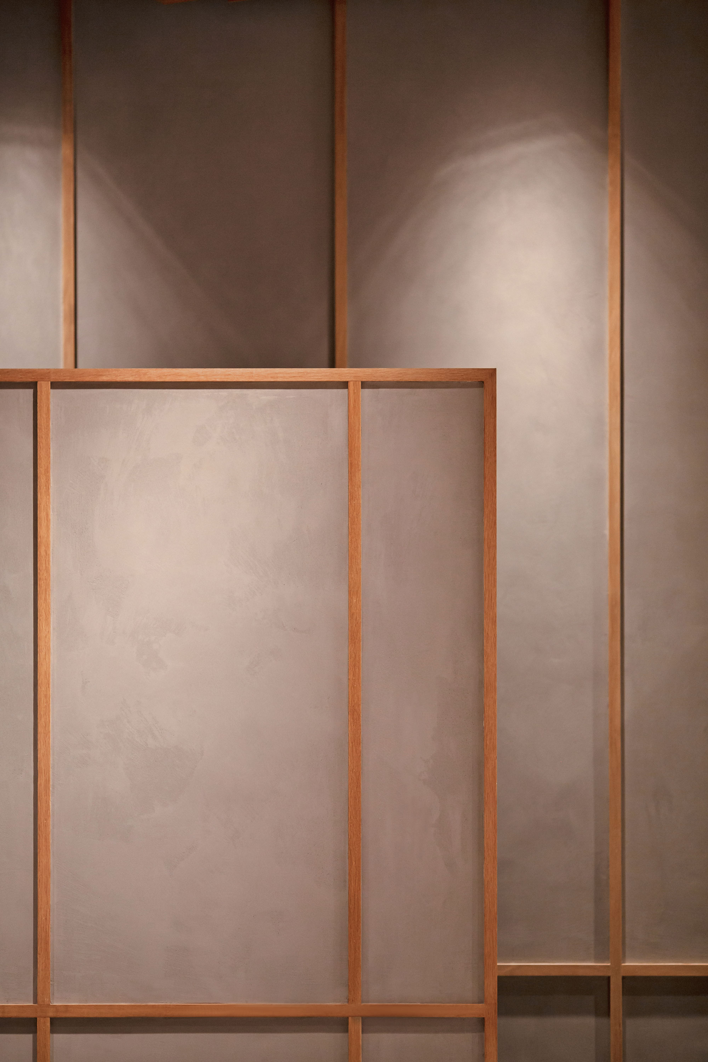A refined café design that takes inspiration from the history and evolution of Hong Kong.
Opened in the flagship Goodman Interlink property on the Rambler Channel, Hong Kong, this creatively designed café provides a social space for relaxation to the company’s customers and employees. Designed by architecture and design firm A Work Of Substance, the renovated interior looks nothing like a standard coffee shop. It has the welcoming feel one would expect, but complements it with a refined aesthetic. For the interior design, the studio referenced both the history and evolution of Hong Kong from a fishing village to one of the world’s leading financial hubs. Named The Rambler, the café draws inspiration from the theme of “reflection” and boasts an elegant décor.
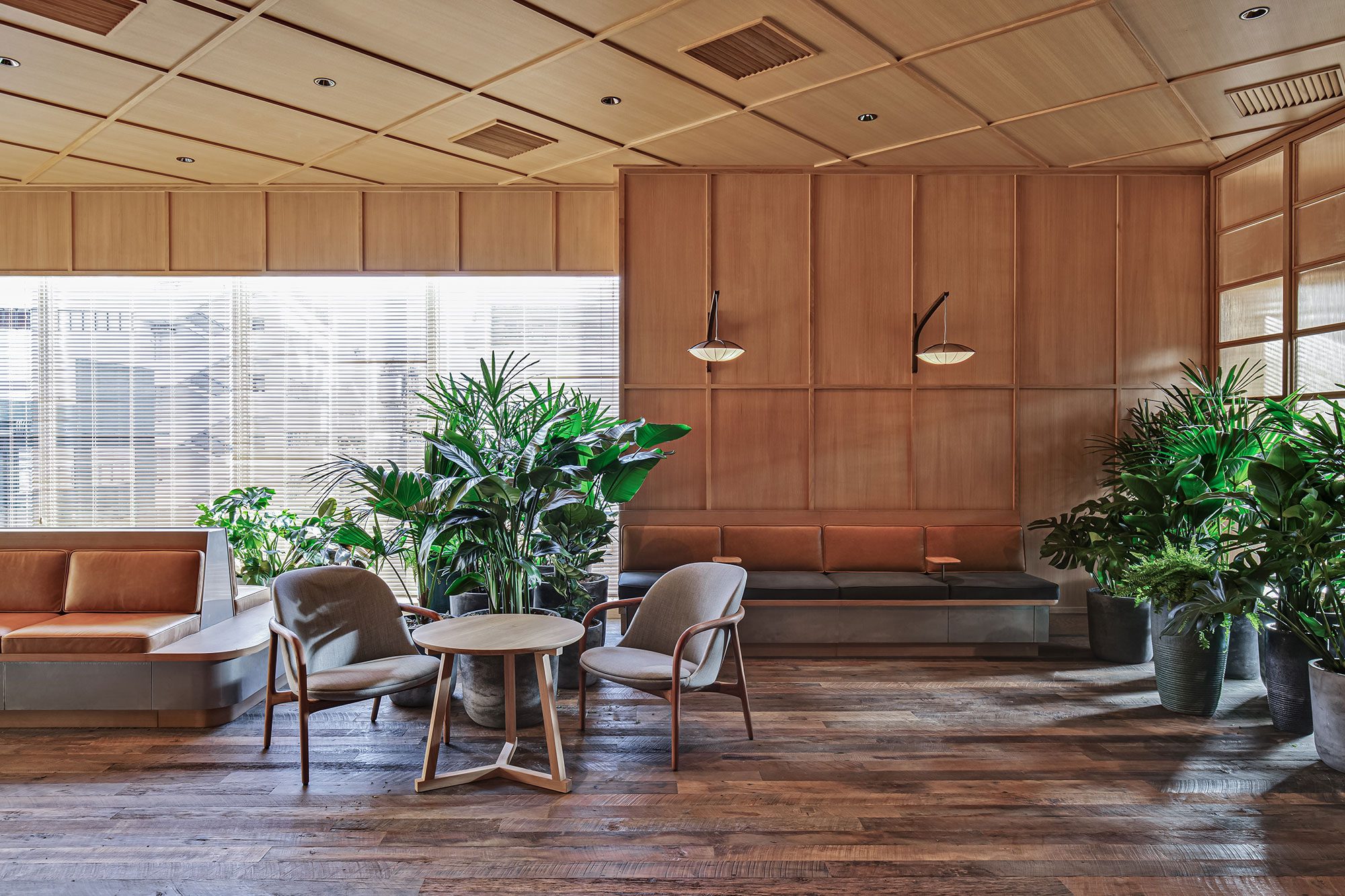
The space is bright and cozy, offering a relaxing setting where workers and customers alike can recharge, meet, and socialize. To contrast the industrial building, the studio used mostly natural materials. The walls and ceilings feature wooden panels with smooth, uniform colors and finishes that complement antique-style wooden flooring with eye-catching grain textures and markings. Blue accents and hand-glazed ceramic tiles remind of the channel’s proximity.
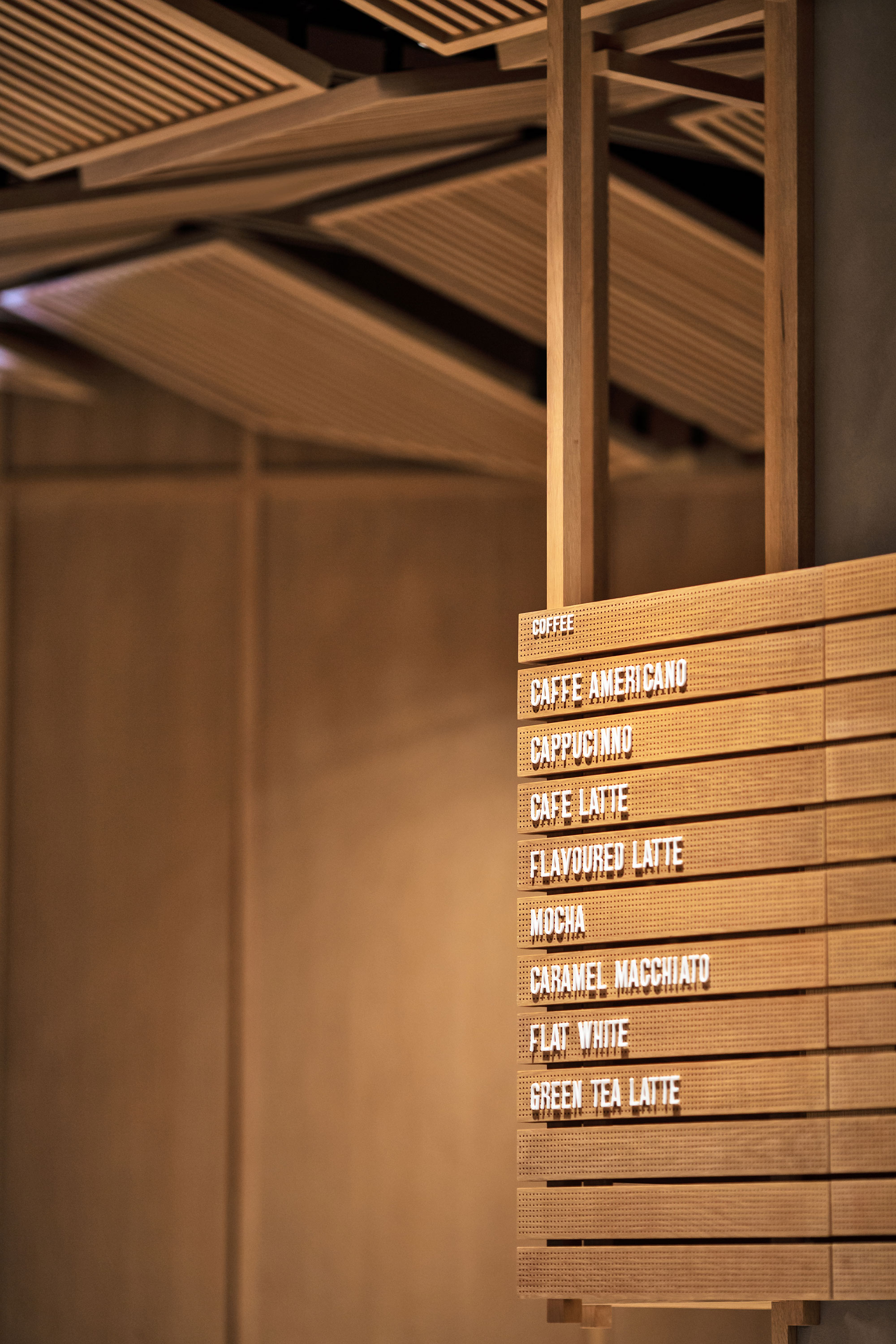
Warm and serene, the interior also features comfortable sofas, stools, and wood armchairs. Lush plants in oversized pots and wall lighting inspired by traditional designs complete the interior. Apart from tables and seating, The Rambler also features digital kiosks, modern facilities, and dining areas with various food options. Finally, Goodman Interlink will donate food from the café to people in need throughout Hong Kong. Photographs© Harold De Puymorin.
