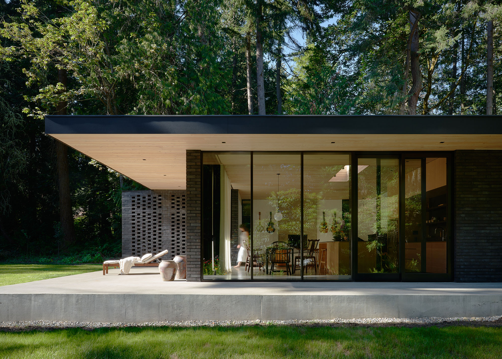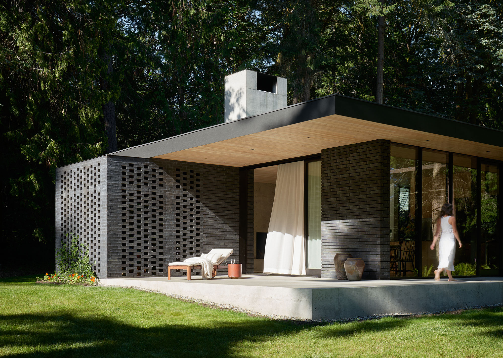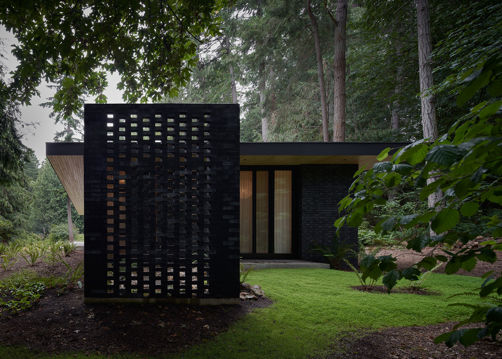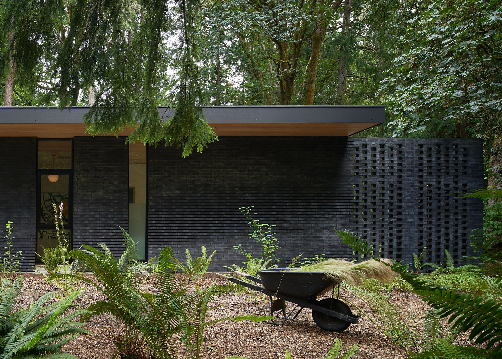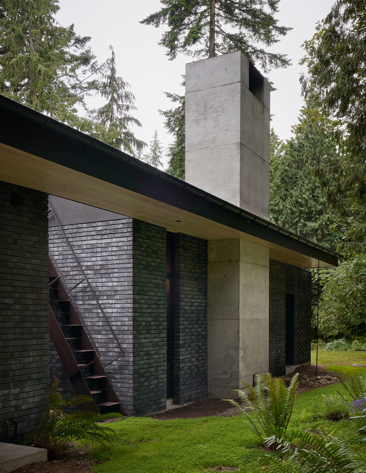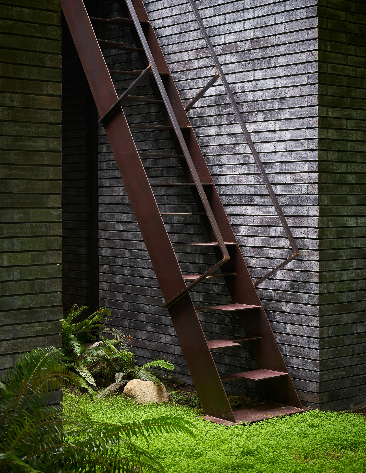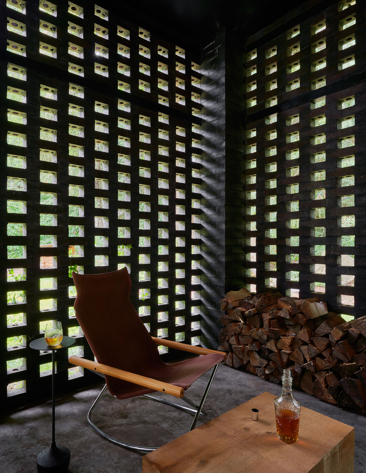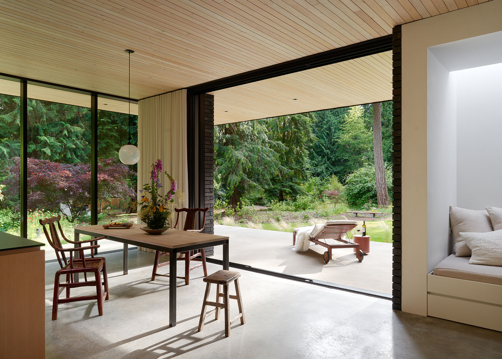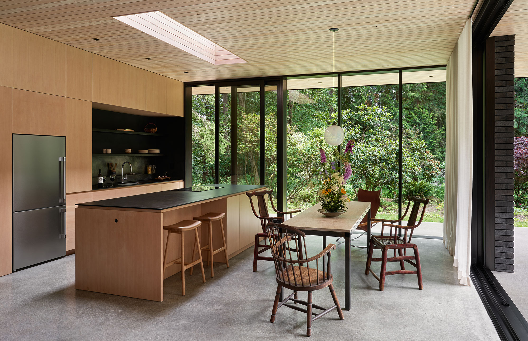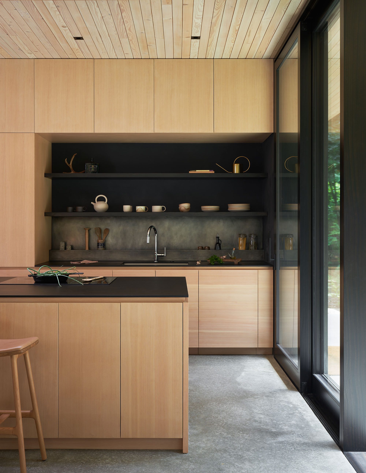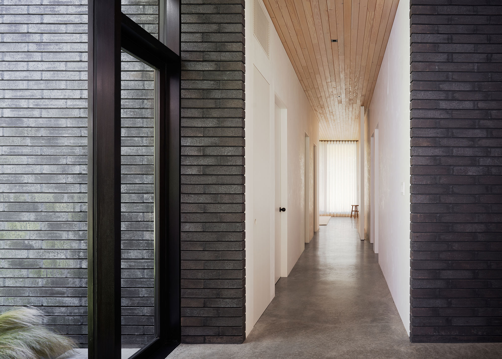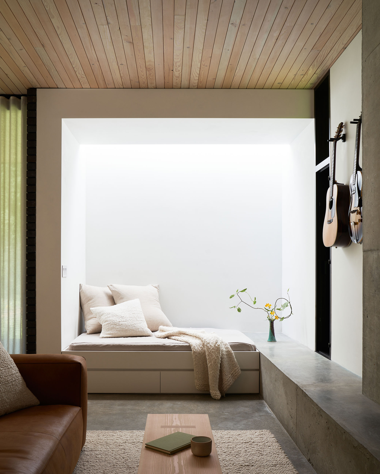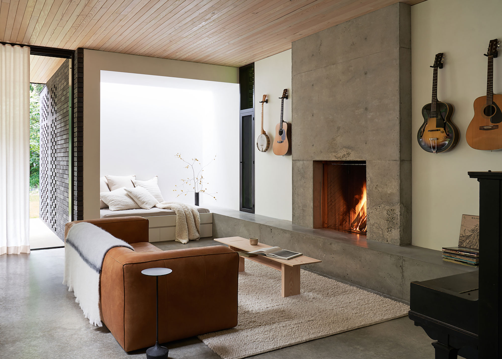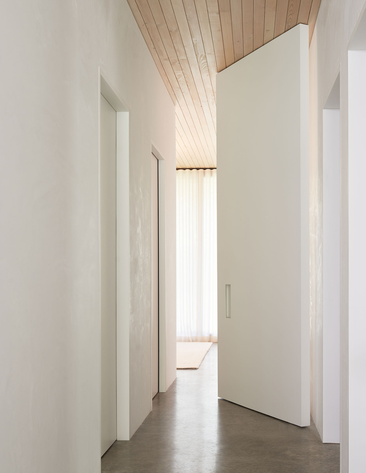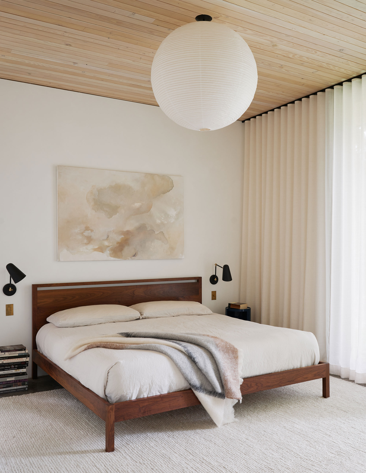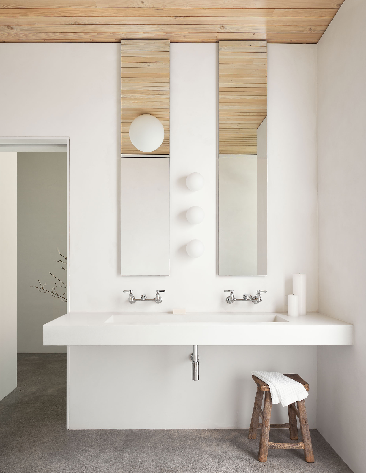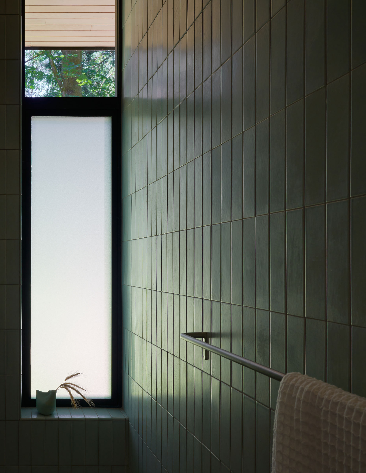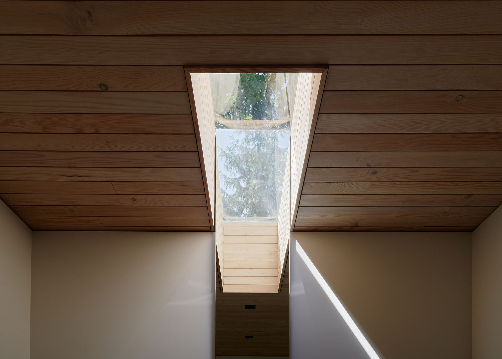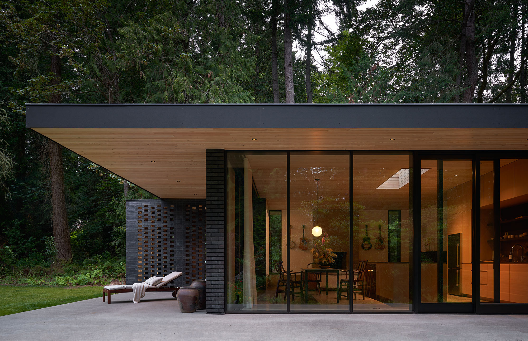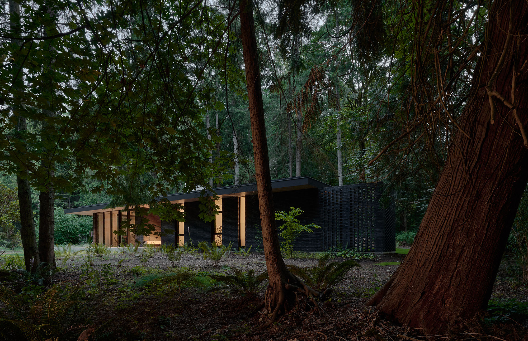A rambler-style house designed with black brick screen walls that filter the light and extend the living spaces into a woodland.
Built in a woodland in Indianola, on the Kitsap Peninsula, Washington, The Rambler has an inspired architectural design that rivals the beauty of the natural landscape. The house was completed by Seattle-based architecture and interior design firm GO’C, and is the home of co-founder Jon Gentry, his musician wife Lydia Ramsey and their son. As the studio explains, “the project involved a close collaboration with friends and makers in the local community, exploring a level of craft made possible from relationships forged over years of making work together”.
Located in a secluded, densely wooded site, the black brick house extends horizontally with a simple rectangular form and a flat roof. The choice of materials also grounds the structure to the earth. Measuring 1,700 square feet, the residence contains 3 bedrooms and 2 bathrooms as well as spaces for gatherings, playing music, and drawing. Brick screen walls create sheltered indoor-outdoor areas on all sides of the house. Additionally, the roof doubles as a terrace.
The studio carefully chose the orientation of the building to not only make the most of the light, sky, and views, but to also leave room for a vegetable garden, fire pit, and a future guest house. Plus, The Rambler can also accommodate a second story along the north side, if needed in the future. The brick screen walls filter the light and enable natural ventilation at the same time. A raised concrete platform subtly elevates the building and grounds it further. This base also contains radiant hydronic piping which provides heating throughout the house. Inside, the concrete platform has a polished finish.
A harmonious balance between solid and airy, smooth and textured, light and shadow.
Extending to create a large overhang, the flat roof protects the windows and the patios while offering room for solar panels, an herb garden and lounge spaces. Skylights bring natural light deep inside the heart of the house and frame views of the trees and the sky. Only the chimney of the site-cast fireplace punctuates the horizontal plane of the roof.
Contrasting the textured surfaces of the masonry walls and mortar joints of the exterior, the interior features smooth lime painted walls and polished concrete floors. The studio used the felled Douglas fir trees from the site for the roof, open kitchen shelves and a custom coffee table. Also sourced from the site, cedar wood was milled to create the main door, benches and a fence. A steel ladder leads to the rooftop terrace.
Apart from architecture, the studio also completed the interior design. The kitchen features a lye washed wood ceiling and a series of custom elements, including wood cabinets, a blackened stainless steel blacksplash, ebony stained wood shelves, and a dining table, all designed by GO’C. Other bespoke items and furniture include the living room coffee table and daybed, the oak and steel table in the office, and the master bedroom’s bed frame. Paintings by Mark VonRosenstiel and Irene Wood complete the refined but warm and cozy interiors. Finally, the property features a custom copper outdoor shower, also designed by GO’C, and a site-cast concrete patio that extends the living spaces towards the forest. The Rambler has received the 2023 National Housing Award from the American Institute of Architects. Photography © Kevin Scott.



