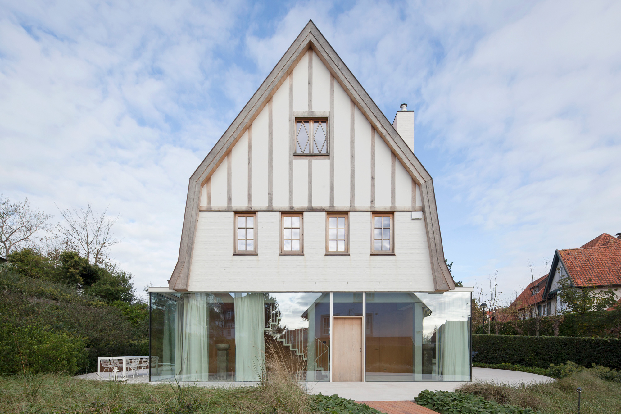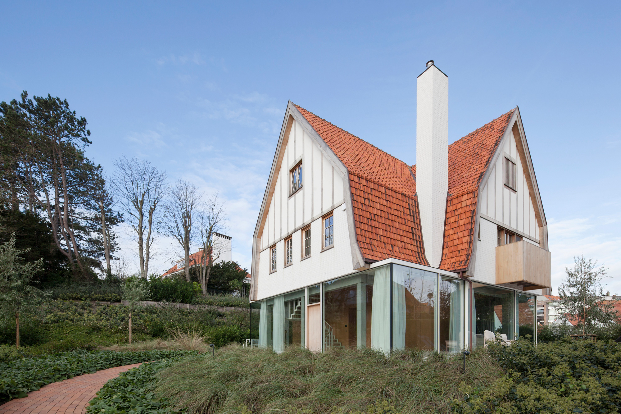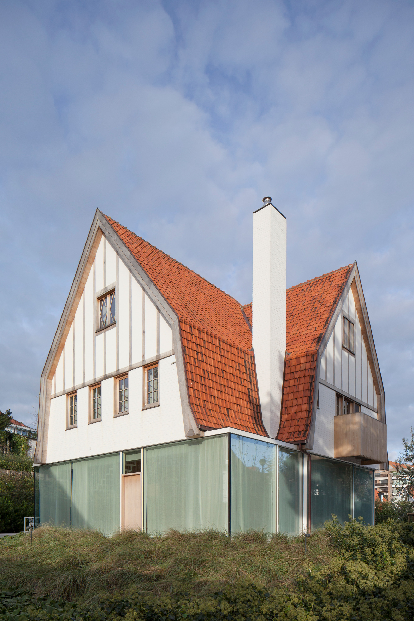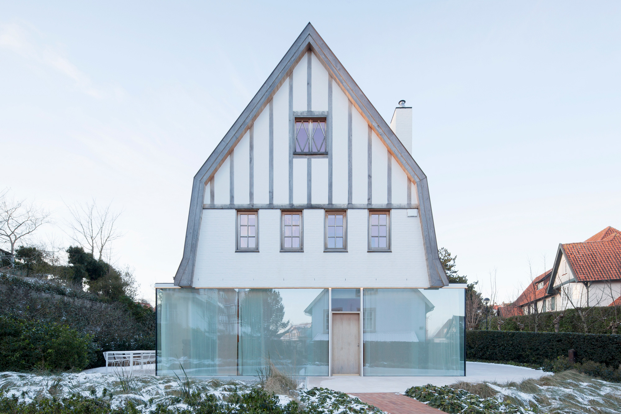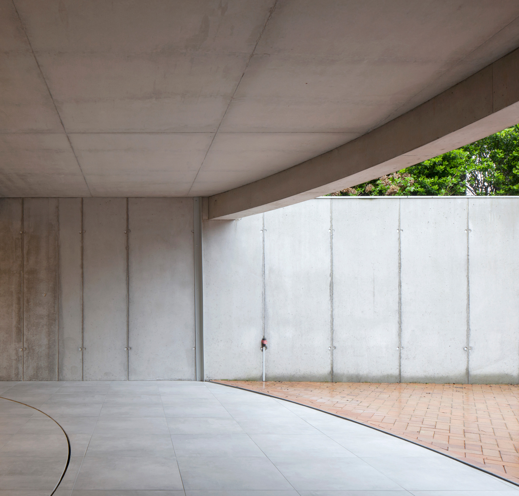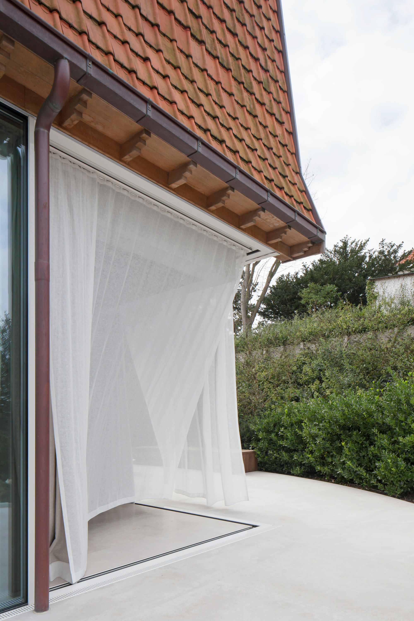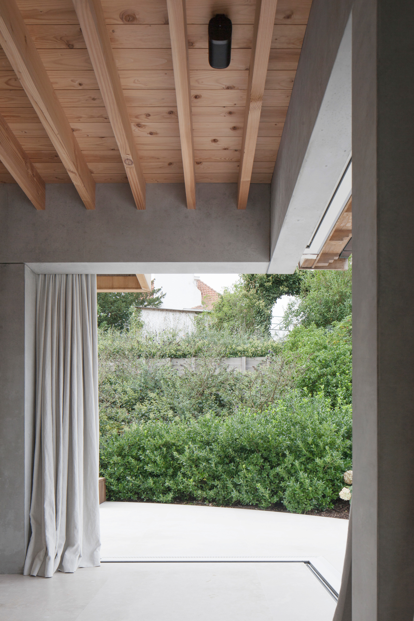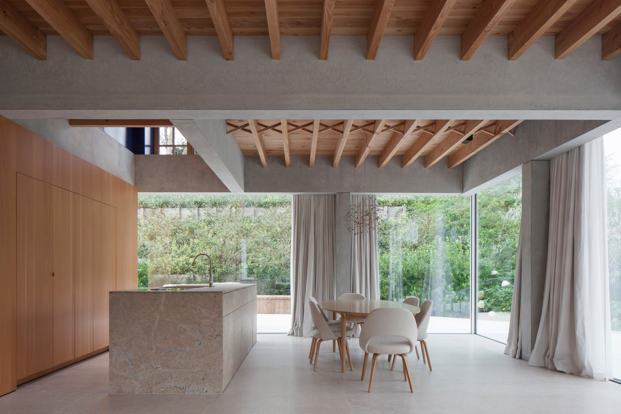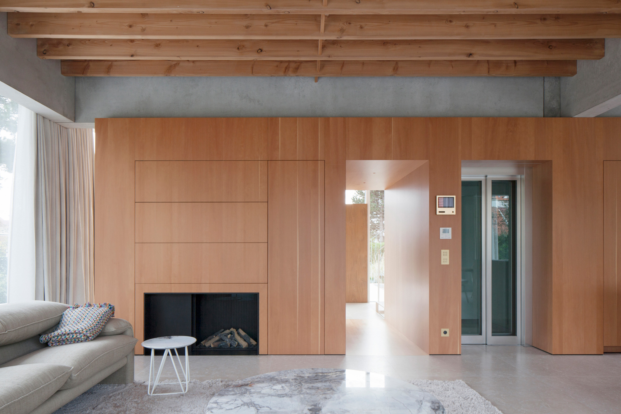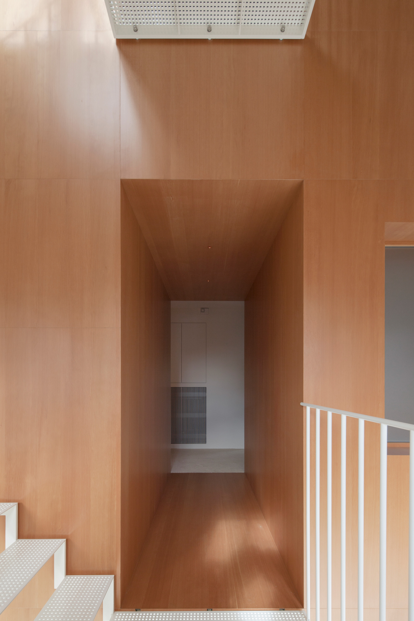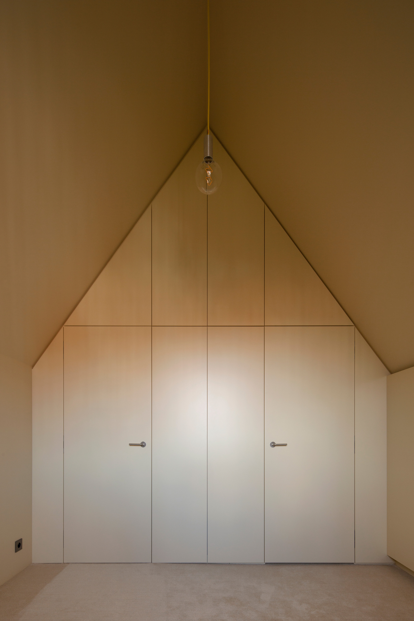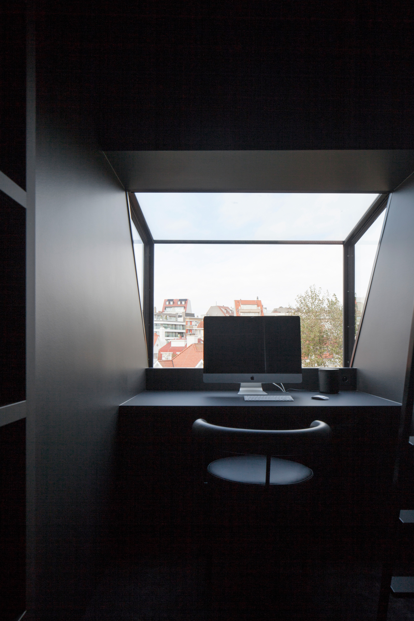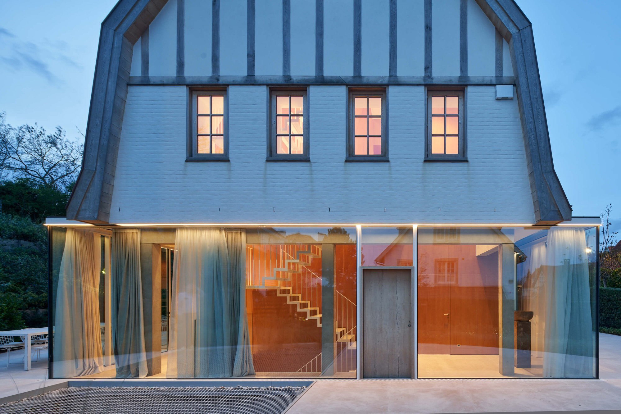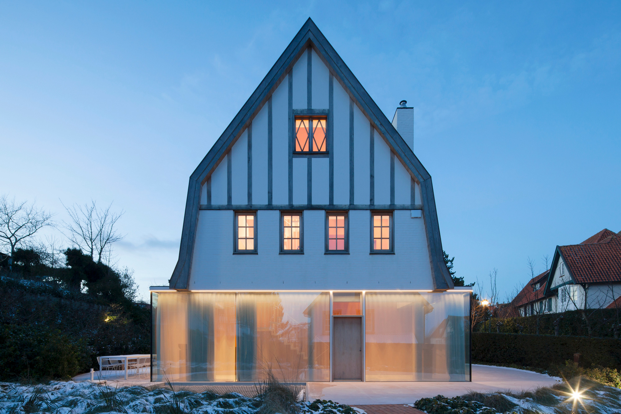A design that creatively explores the concept of duality.
Located in the oldest part of Knokke, Belgium, in a former sand dune area, this house follows local tradition and so it has a name. The moniker of “Rag Doll” refers to the design’s blend of seemingly clashing elements that nevertheless come together to create a coherent whole. Architecture firm Delmulle Delmulle Architecten completed the redesign of the house. Originally built in 1928, the villa had three levels and a distinctive character. As the house was registered and protected from demolition, but the client wanted a large basement, the studio developed an ingenious plan to create the fourth level. The team braced the entire structure, which at one point stood only on micro pillars. Then, they effectively cut the house in half.
While the top remained intact, the ground floor and basement offered the opportunity to create a contemporary design. Now, the base of the dwelling reminds of a glasshouse. It features glazed walls and glass doors that open to the circular terrace and garden. The transparent ground level creates a strong connection to the garden. At the same time, it allows natural light to flow freely inside from different directions. The interiors are minimalist and feature concrete floors, wood walls, and splashes of dark blue and lilac hues. The studio collaborated with landscape architect Denis Dujardin, who created a new garden with local dune plants and a natural stone terrace that reminds of sandy beaches. Photography © Johnny Umans, René de Wit.



