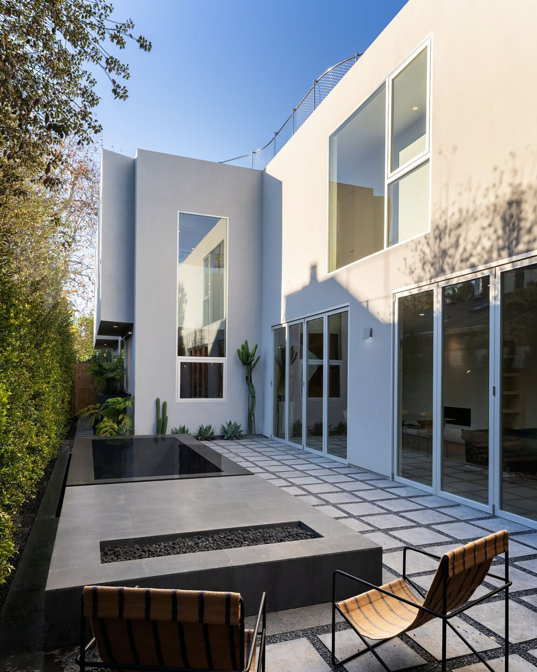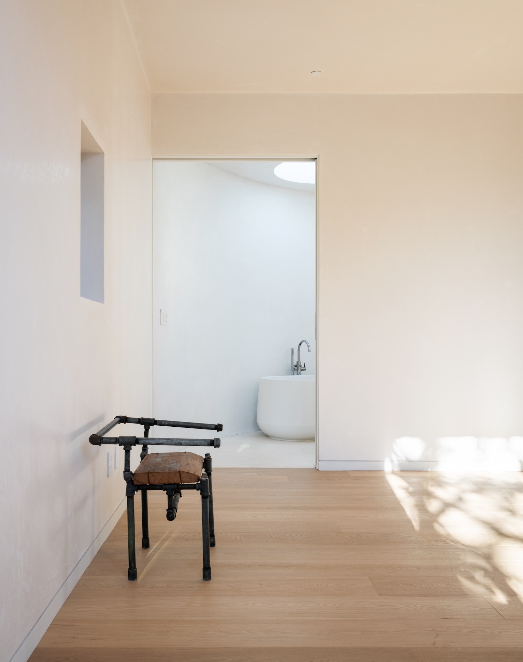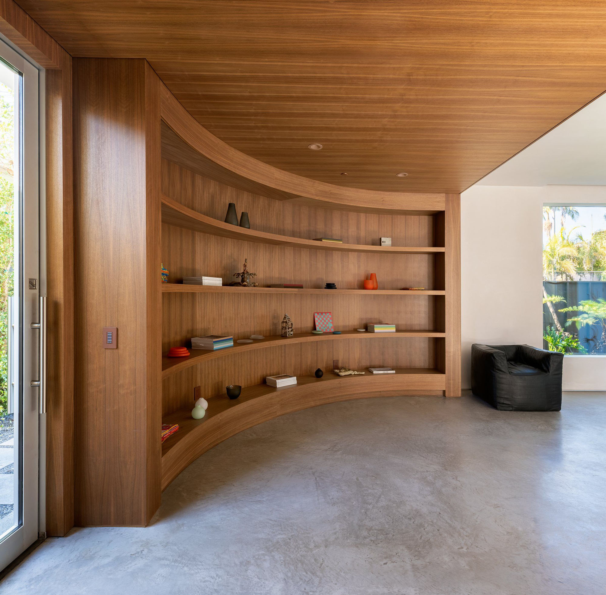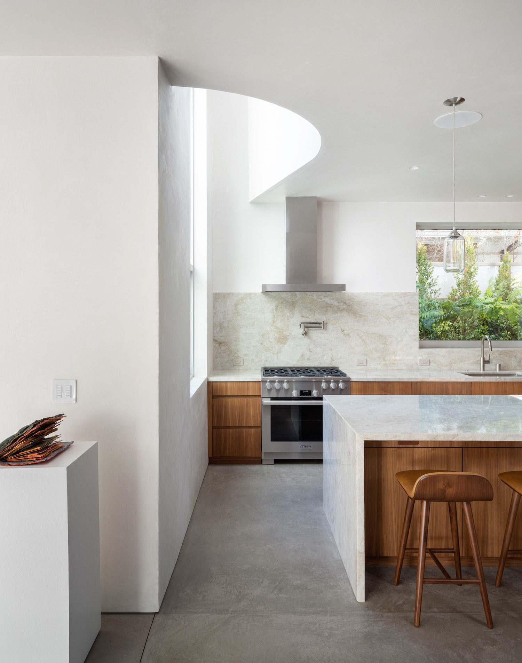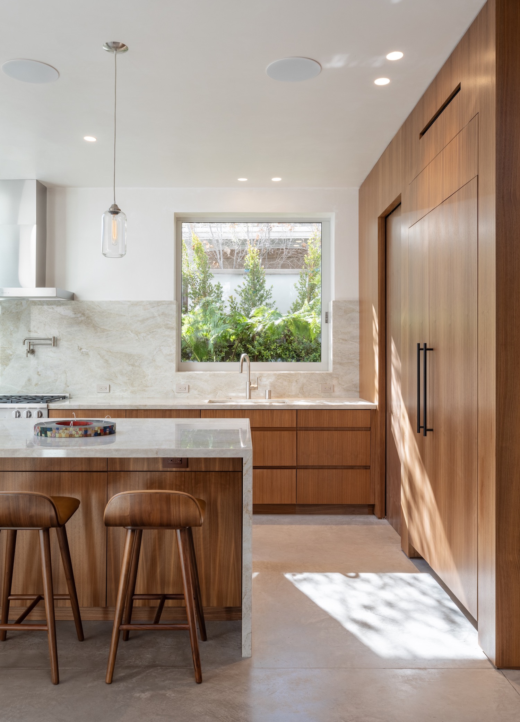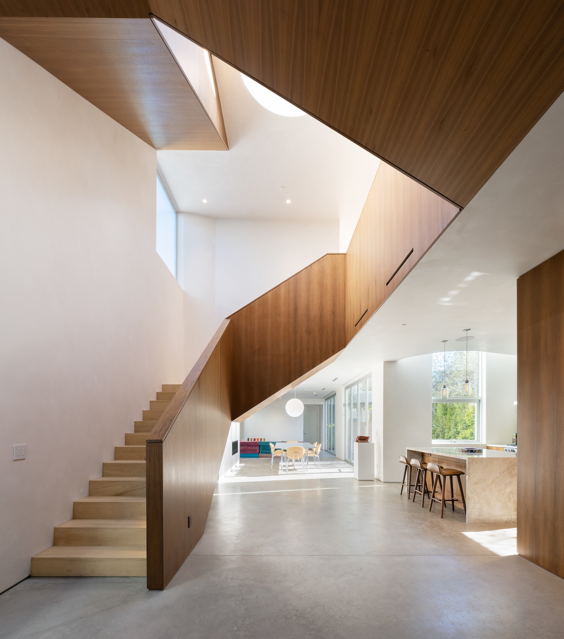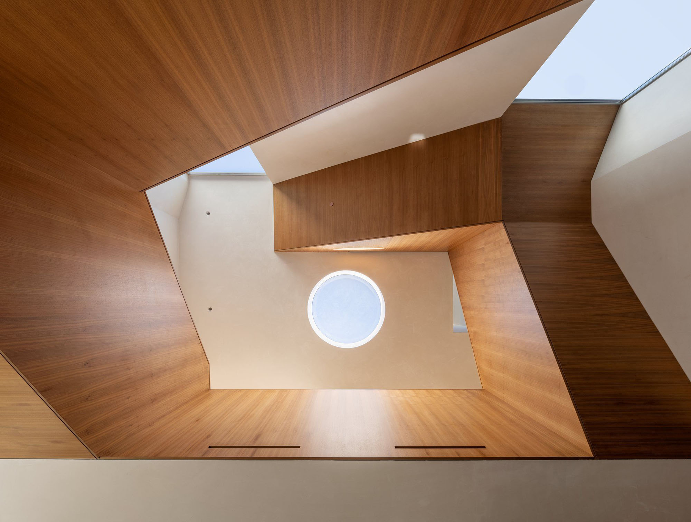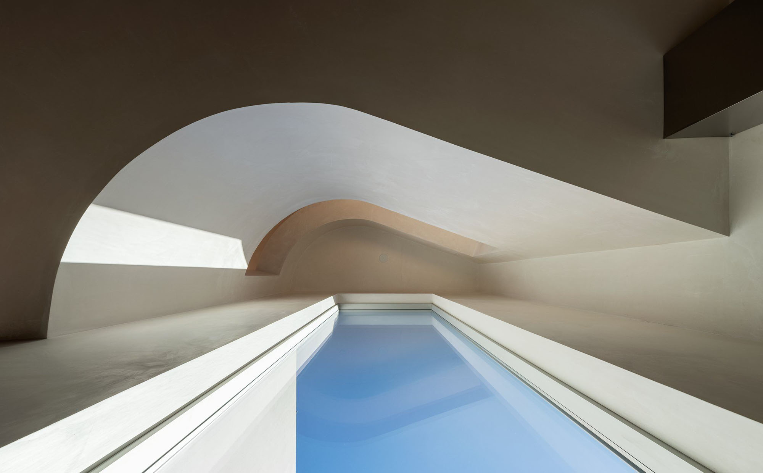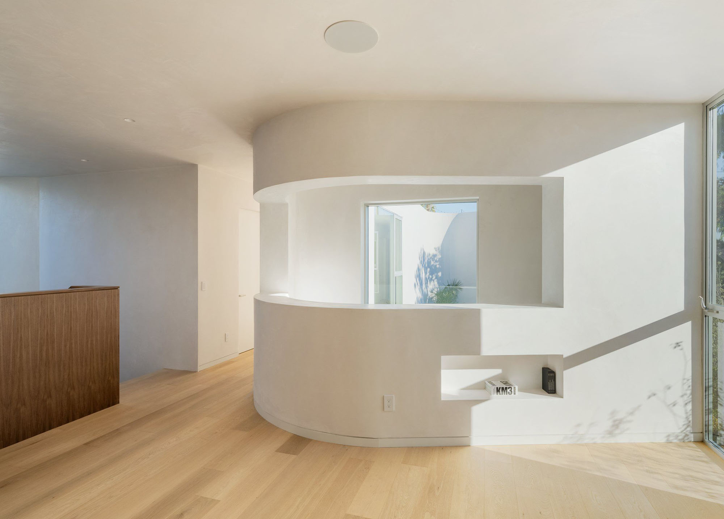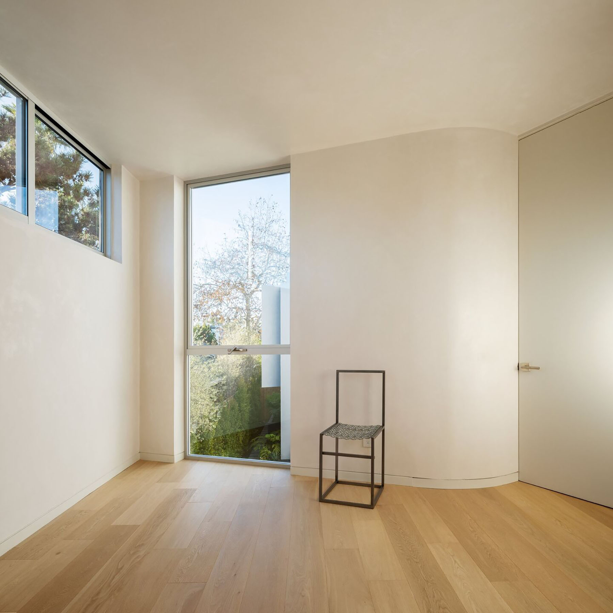A creative house designed with geometric volumes and sculptural living spaces.
The first ground-up residential project completed by Los Angeles-based architecture and design studio Pentagon, Radius House is a striking home that looks anything but ordinary. Located in Venice, California, the context-specific dwelling stands out even in an area with an abundance of distinctive architectural designs. The two-story house features a minimalist exterior with geometric volumes that create articulated facades. Picture windows punctuate the white exterior, establishing a strong link between indoor and outdoor living spaces. The generous size of the plot also allowed the architects to wrap three sides of the house around a central courtyard. The team collaborated with Sarita Jaccard Design on landscaping, resulting in a lush outdoor living space.
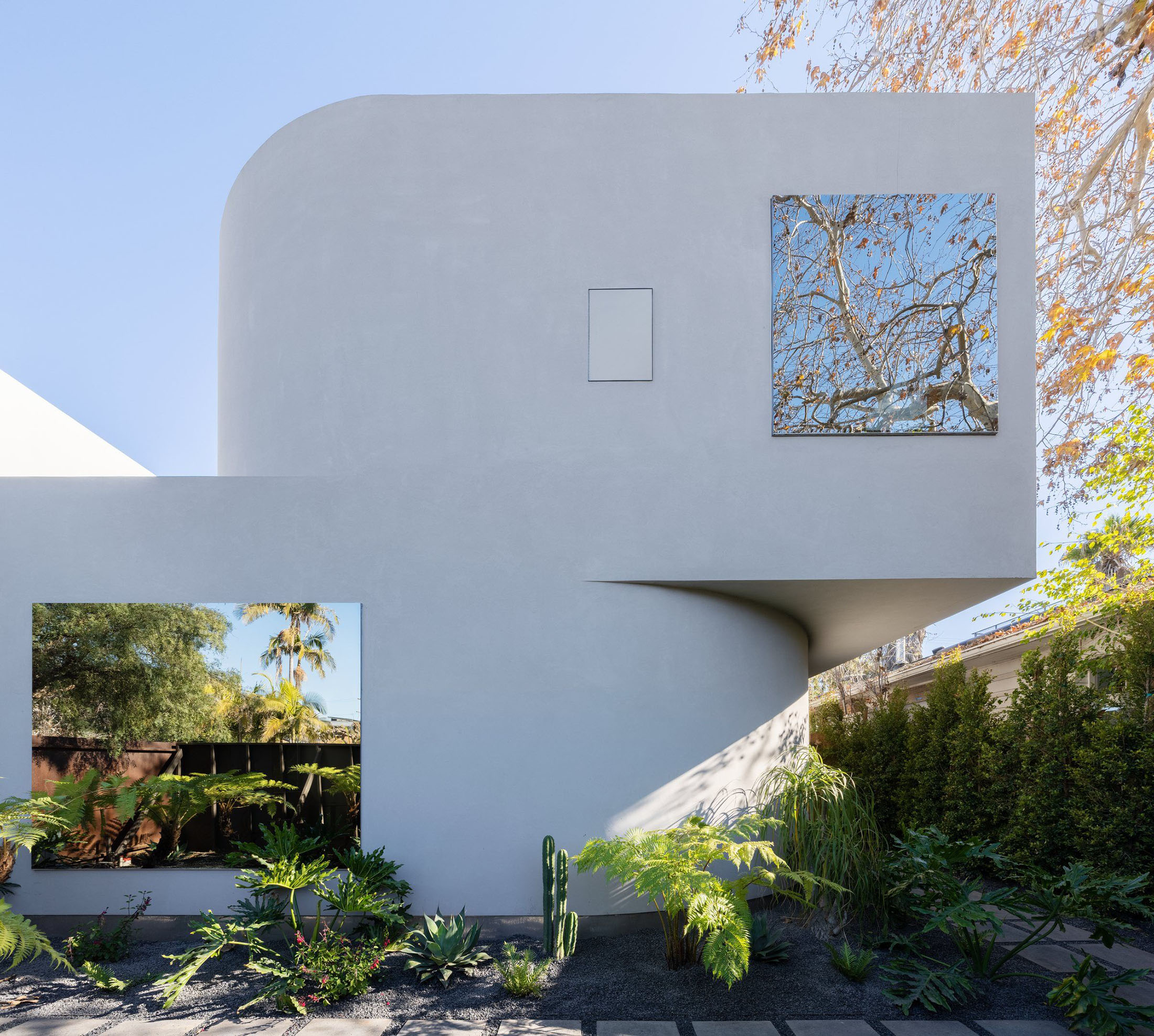
Similarly to the blend of angular and curved shapes of the exterior, the interior features sculptural elements. The most impressive feature is a grand spiral staircase that surrounds a central atrium. On the rooftop terrace, a circular walkable skylight brings more natural light into the heart of the home. The studio used a blend of white walls and wooden surfaces throughout the house, along with concrete and marble. Walnut shelves and cabinets add warmth to the entryway and kitchen while oak flooring enhances the feeling of comfort. The team used walnut wood to wrap the staircase and thus accentuate the visual impact of this sculptural element.
Outside, a raised basalt slab houses a sundeck, a pool, and a fireplace. The studio listed the 3,614 sq ft, 4 bedroom and 4.5 bathroom, two-story Radius House at $7,200,000 with real estate company Engel & Völkers Santa Monica. However, before it sells, the house will double as an art gallery as it will welcome guests to the SALON art show. Curated by Noemi Polo, the exhibition brings together artworks and objects from international artists and designers. Photographs© Eric Staudenmaier.
