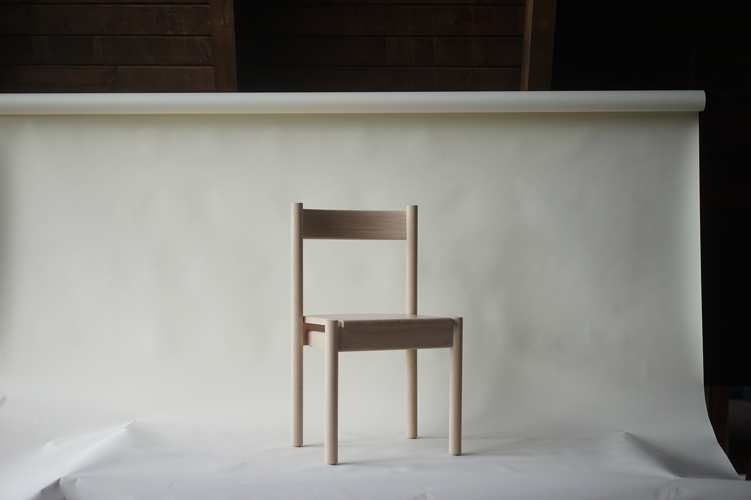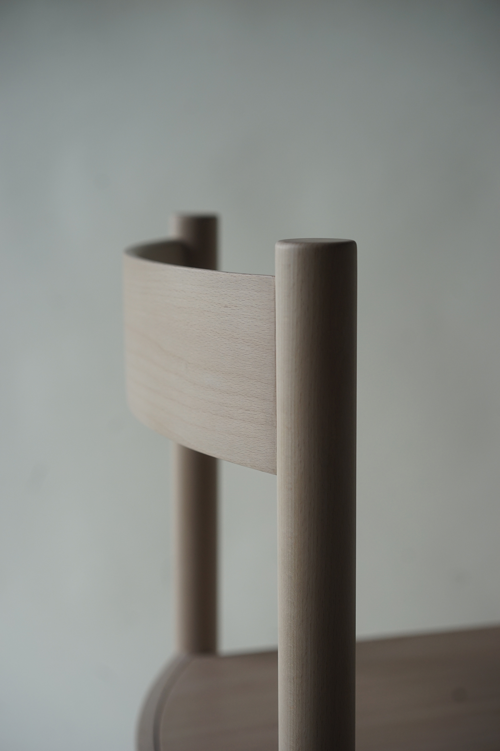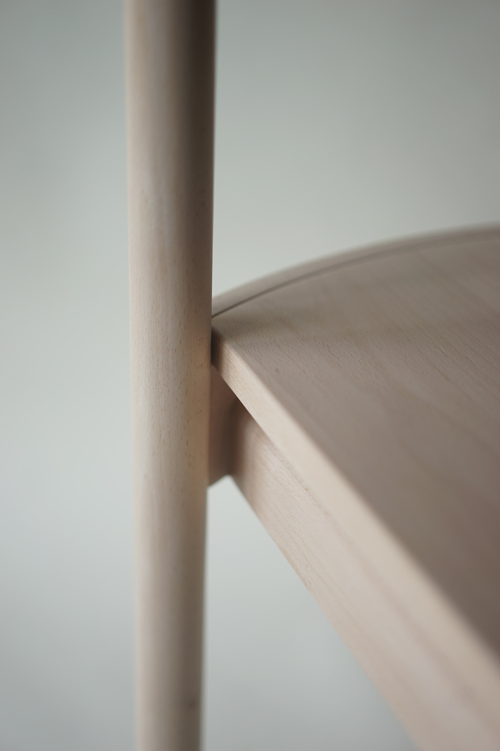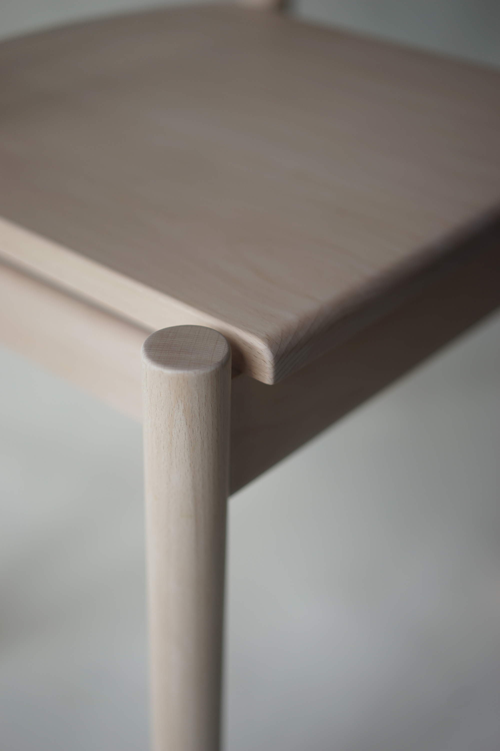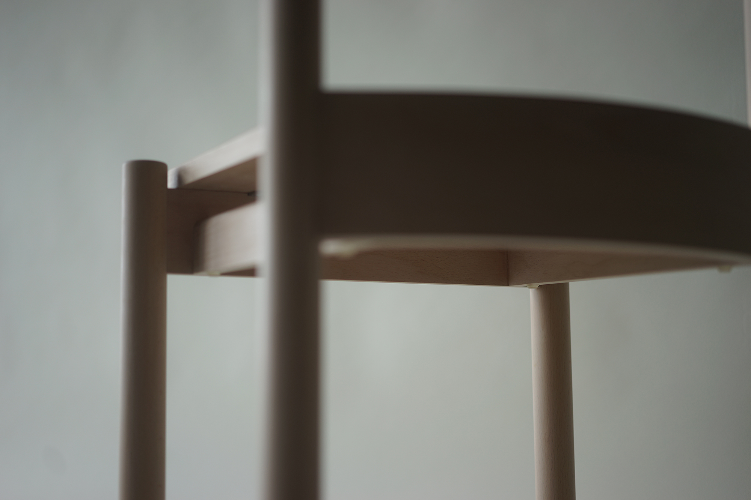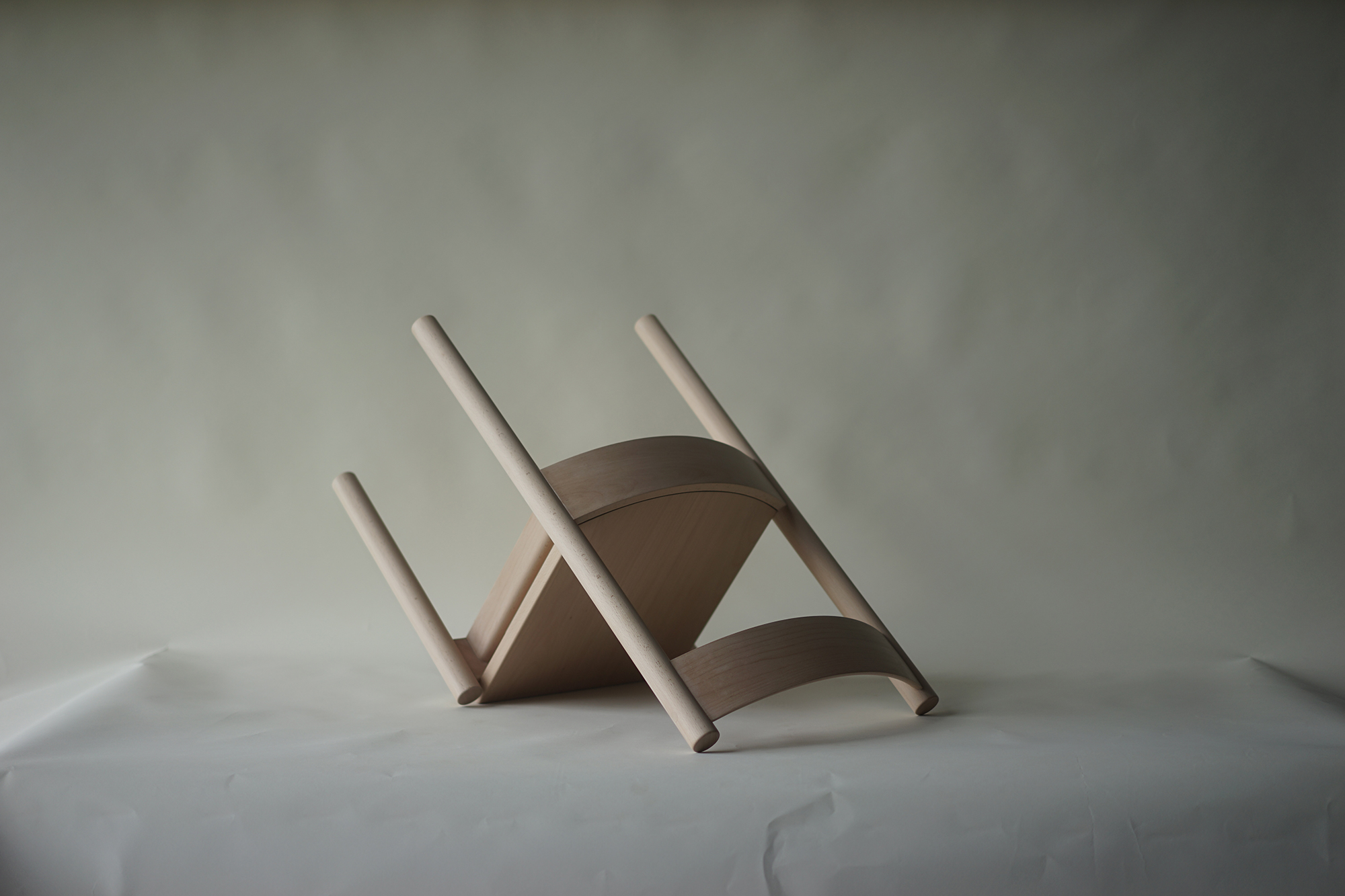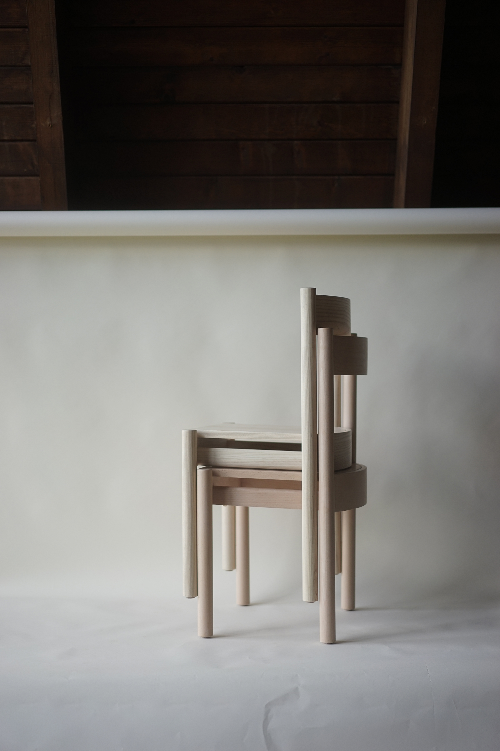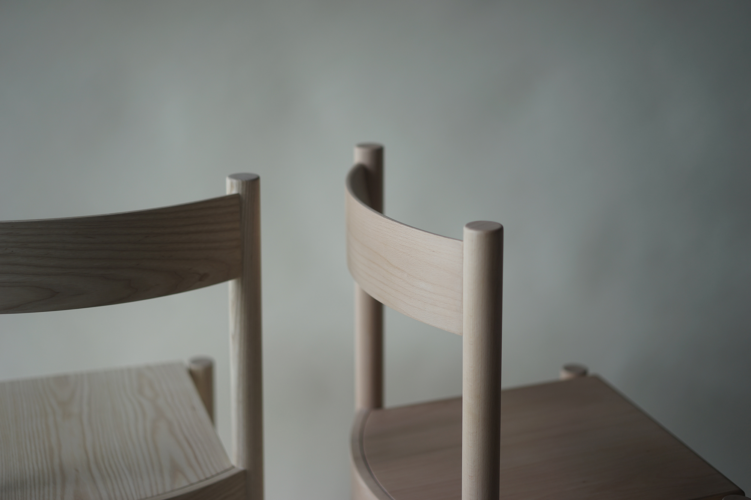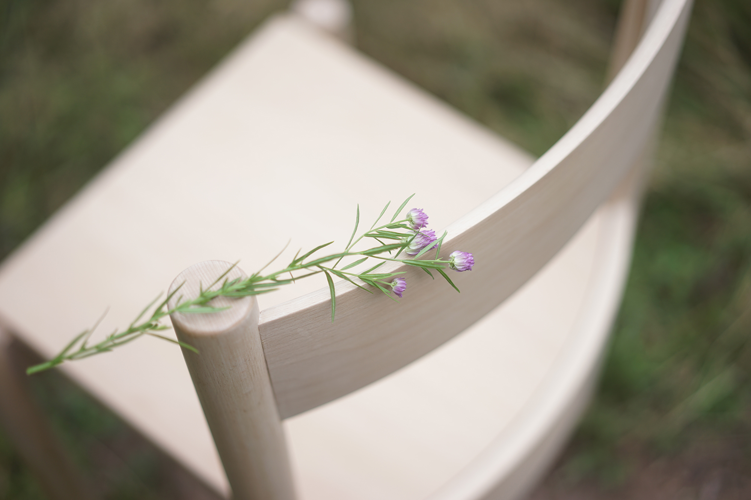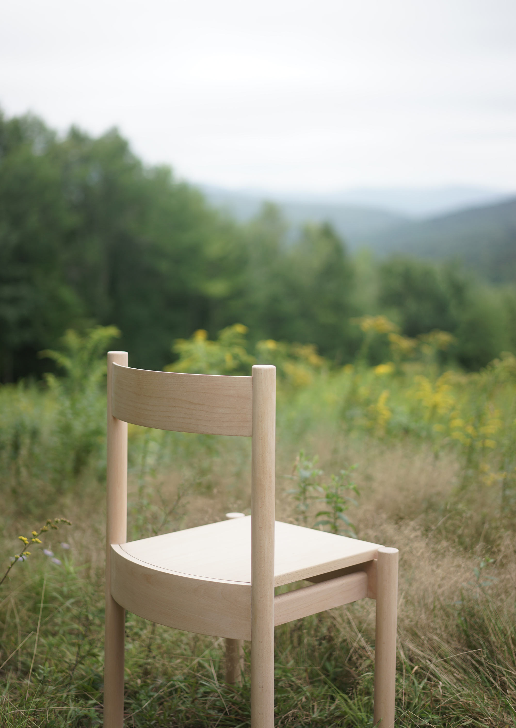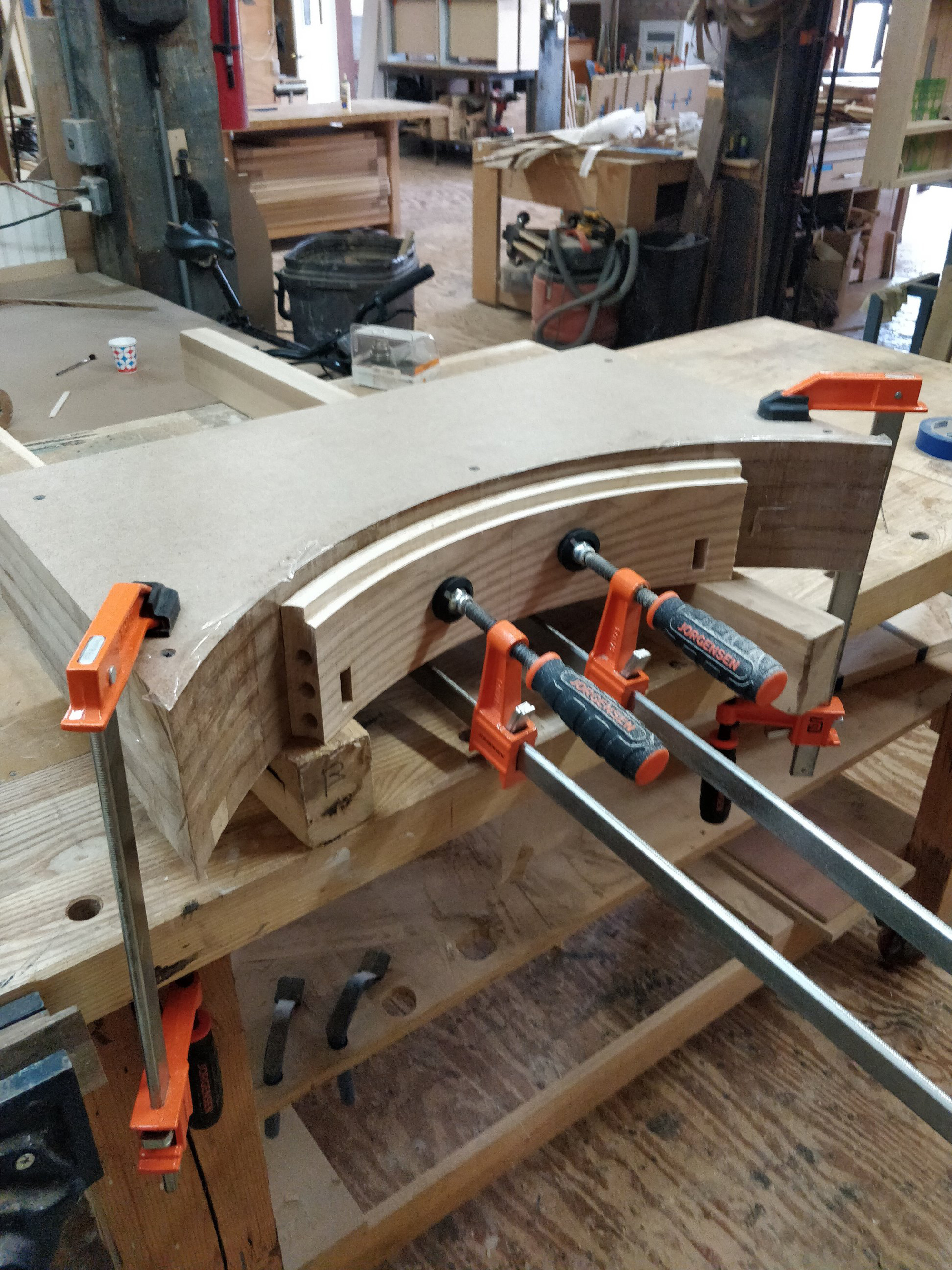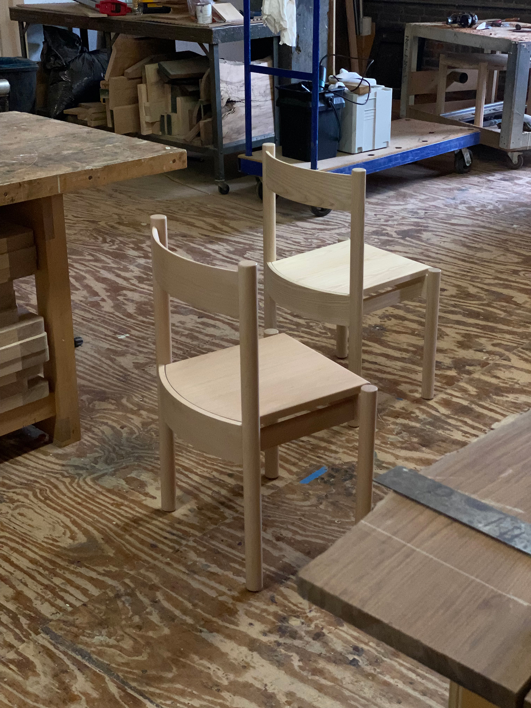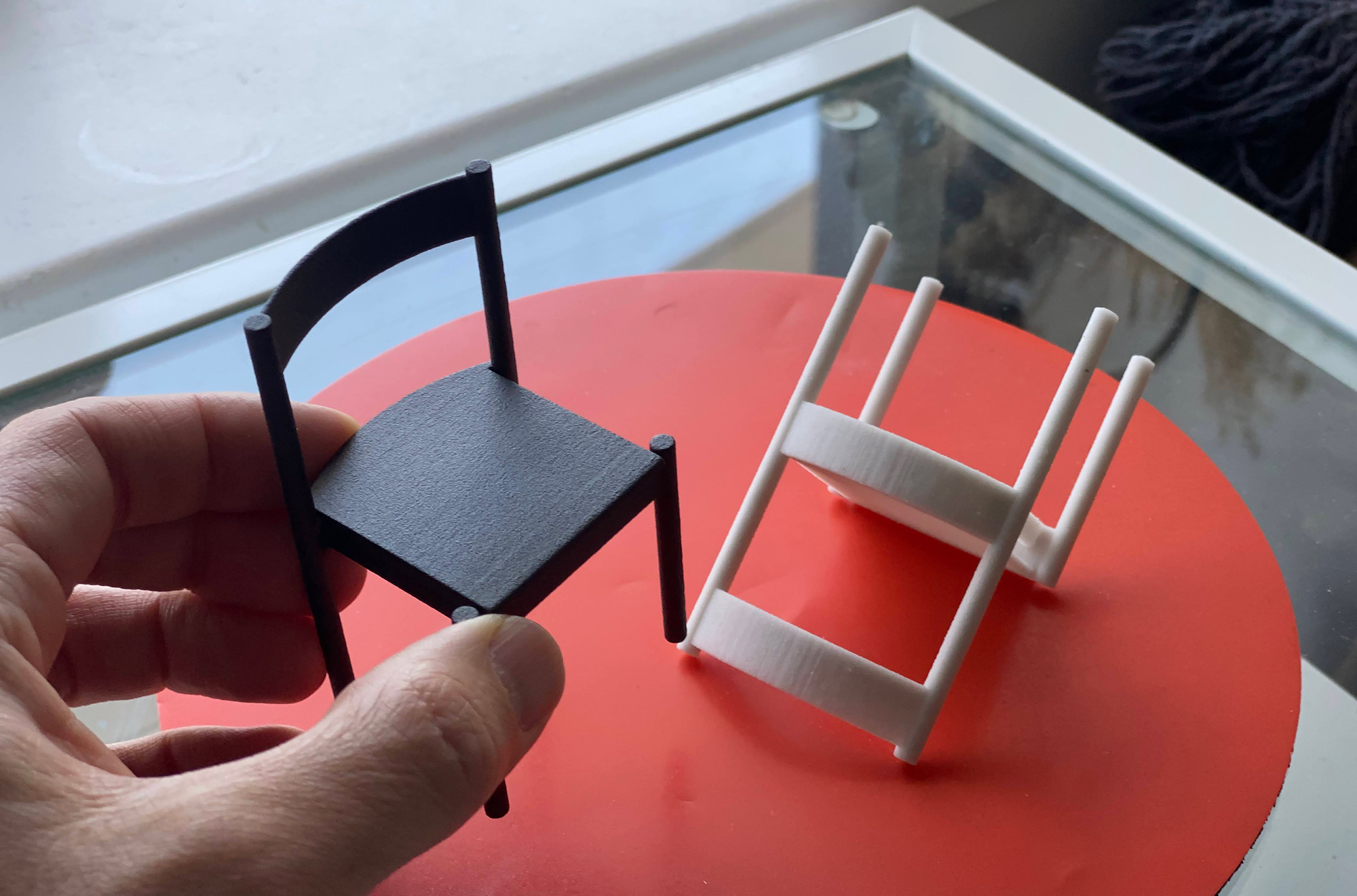An elegantly simple and practical seating solution for minimalist homes.
Brooklyn-based industrial designer Jonathan Yoshida Rowell has had an impressive career path. Right after graduating from the Art Center College of Design in 2009, he started working at renowned design consultancy firm frog in San Francisco, followed by three years at Google. His move to New York in 2015 led him to Cartier, where he now works at the brand’s innovation lab as a Design Director. In 2016, he also founded Yonsei, a design studio that creates and produces elegantly simple but playful furniture. Now, the designer has introduced a new chair design that embodies everything we love about minimalist furniture.
Named R40, the chair is understated yet has character and charm. It features two curved “banners”, both of them sharing the same arc equivalent to a 40 cm radius. This detail also informed the chair’s name. Rounded legs anchor the chair, with their slender shape also enhancing the light look of the design.
The understated R40 is timeless as well as practical. It has an ingeniously shaped frame that allows the user to stack chairs and save storage space or to move several chairs with ease. Furthermore, the chair celebrates traditional craftsmanship. To produce the prototype, the designer collaborated with Brooklyn-based furniture design and build studio Friedlander Furniture. Made using traditional methods, the solid wood R40 chair comes in hard maple and ash, with natural or black finishes. Photography© Jonathan Yoshida Rowell.



