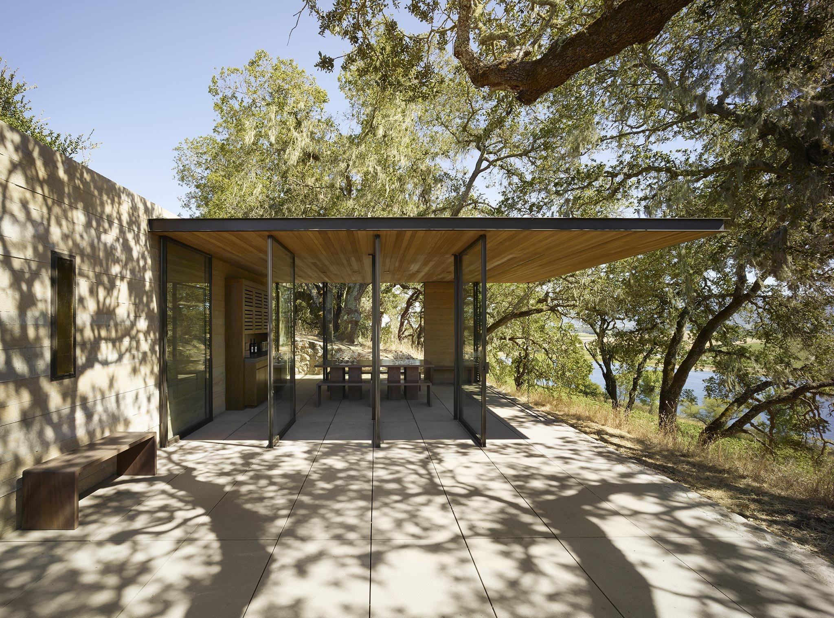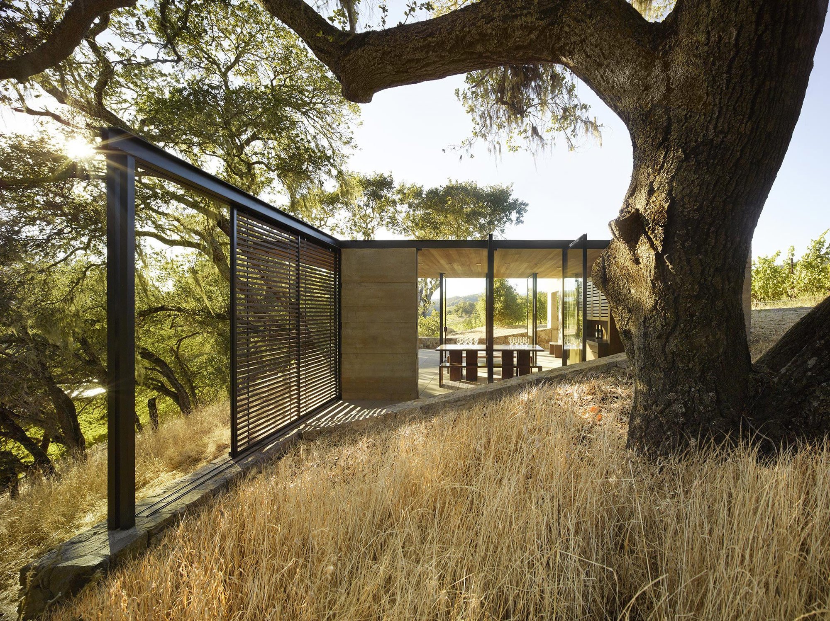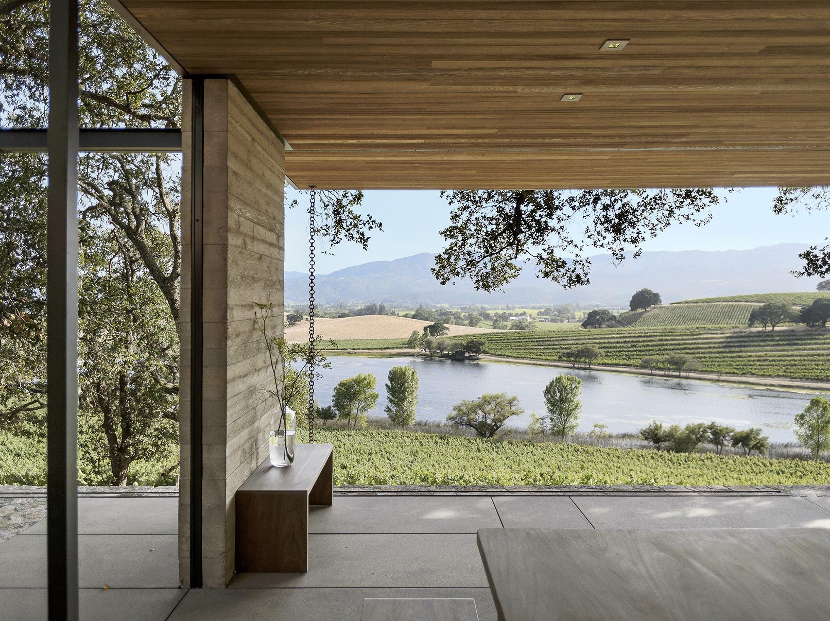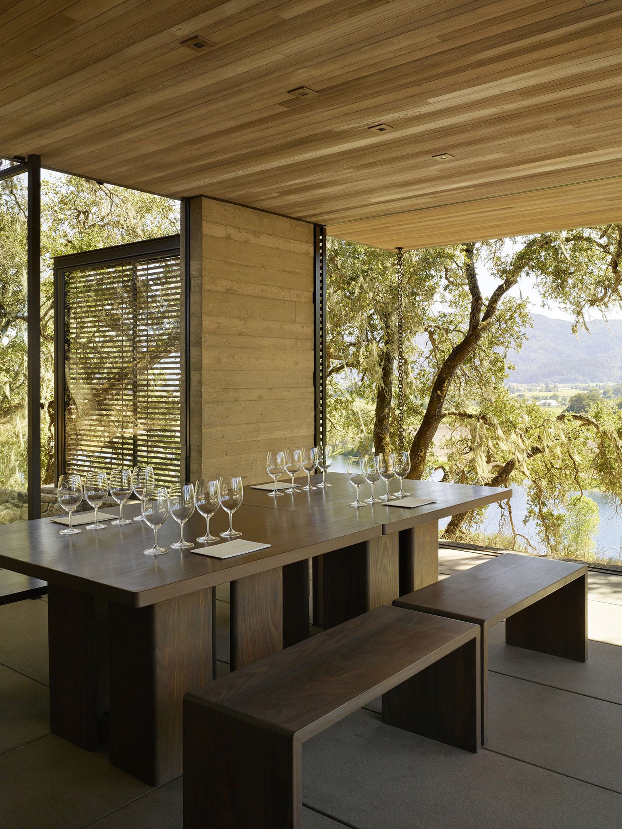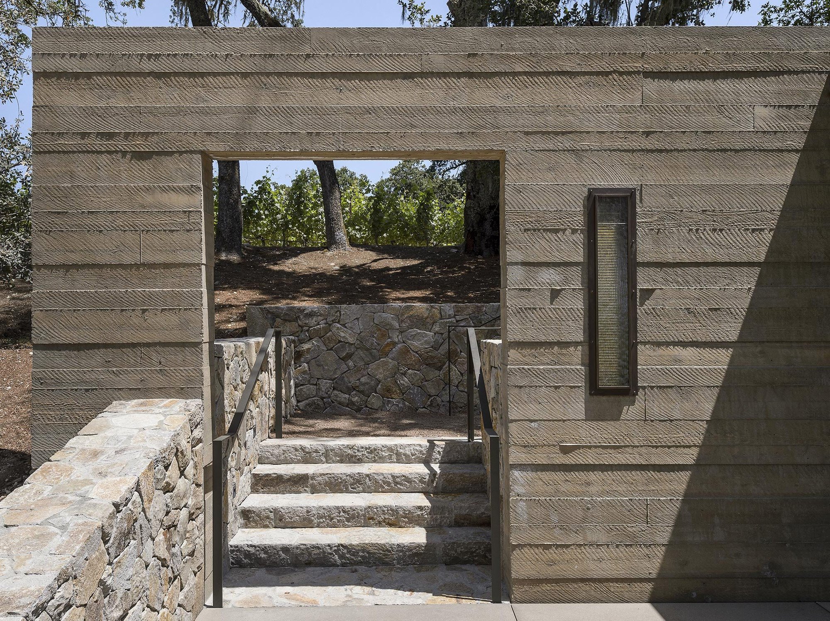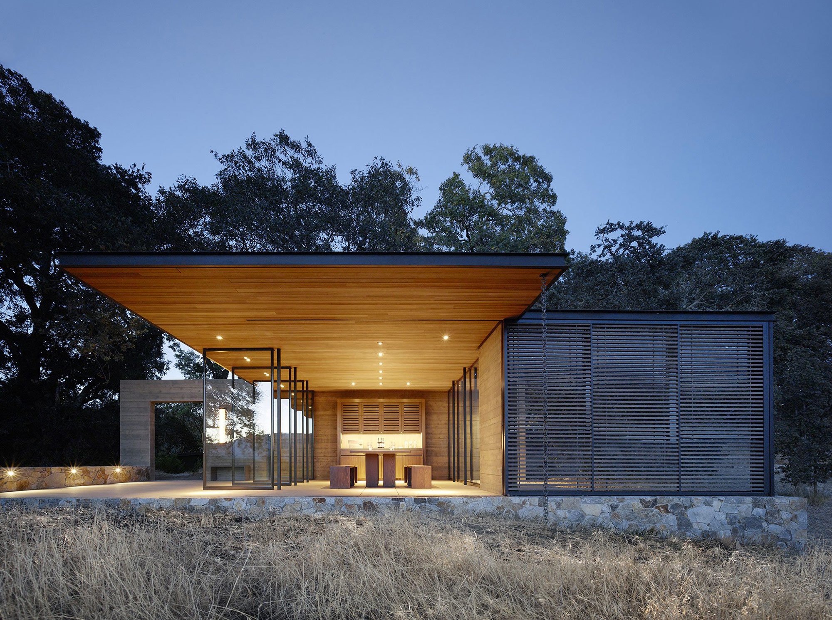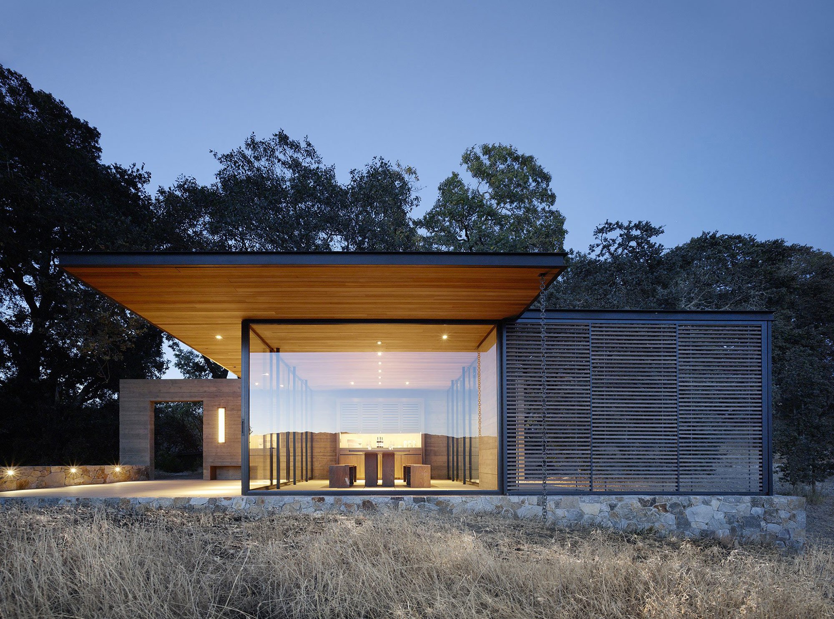Back in 2003, Walker Warner Architects designed the beautiful Quintessa Estate Winery. A quintessential Napa Valley vineyard, the estate stretches across 280 acres in a picture-perfect natural landscape with rolling hills, a lake and old oak trees. Now, the practice completed the Quintessa Pavilions, a 250-square-foot extension which consists of a series of thoughtfully designed structures. A perfect blend of nature and modern, but also simple and elegant architecture, the extension takes its rightful place on the sprawling estate.
Designed with environmental sensibility in mind, the pavilions’ build and aesthetic complements the existing winery as well as the surrounding landscape. The natural materials and finishes allow the structures to age gracefully over time. Each pavilion provides an intimate and immersive wine-tasting experience. Sited to offer protection from the elements, the structures also respect existing trees and frame the landscape. The extension runs parallel to the estate’s ridgeline, with a concrete wall marking the entrance. Prefabricated steel roof overhangs provide protection, while large openings and sliding doors enhance the relationship to nature. This open design maximizes natural light and cross ventilation, offering access to a stunning panorama at the same time.
The Quintessa Pavilions feature a range of natural materials. These include Napa syar stone, reclaimed Sinker cypress or FSC Certified Afromosia wood. The project recently received a prestigious Citation Award from the American Institute of Architects San Francisco (AIA SF) chapter. Photographs© Matthew Millman and Matthew Williams.



