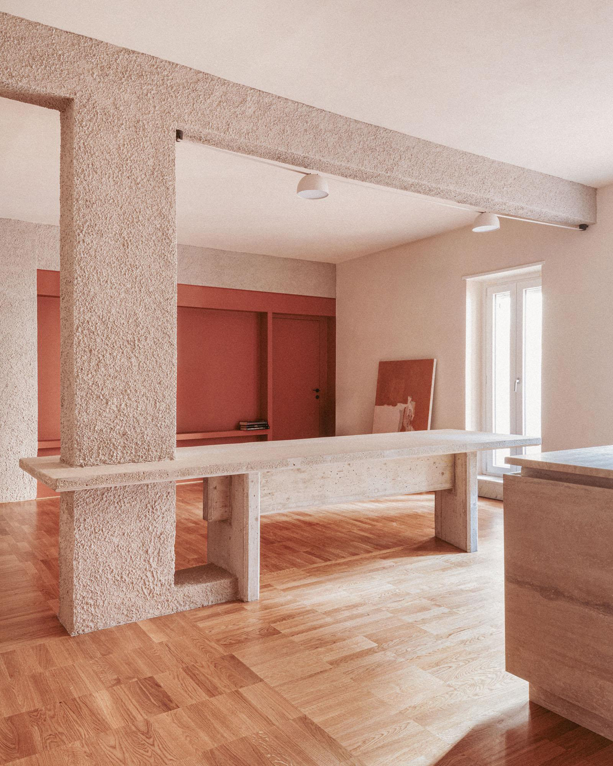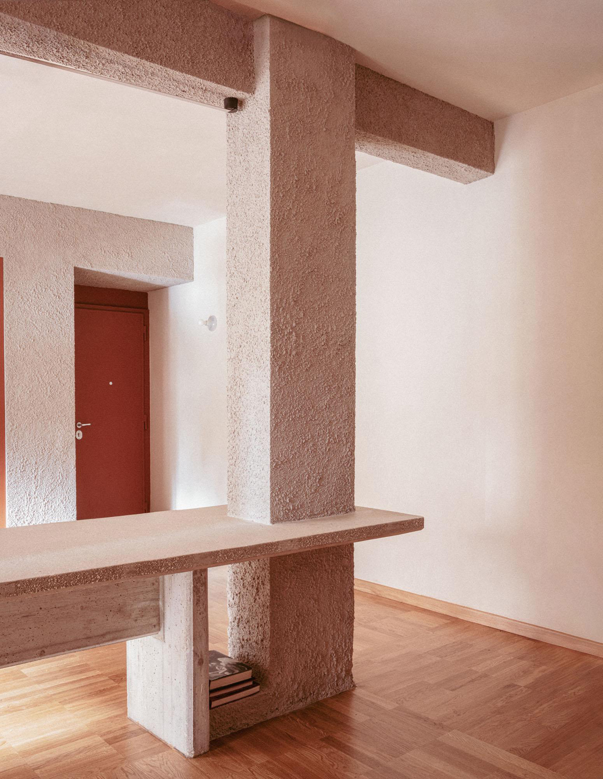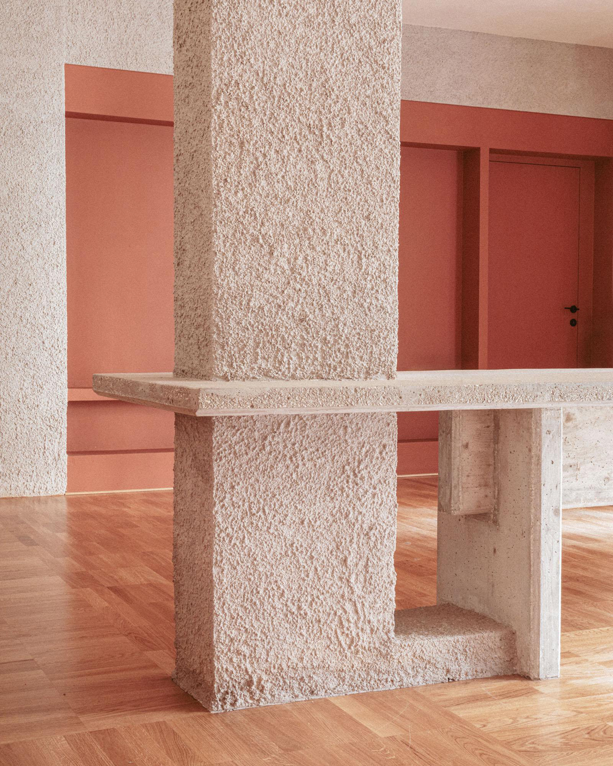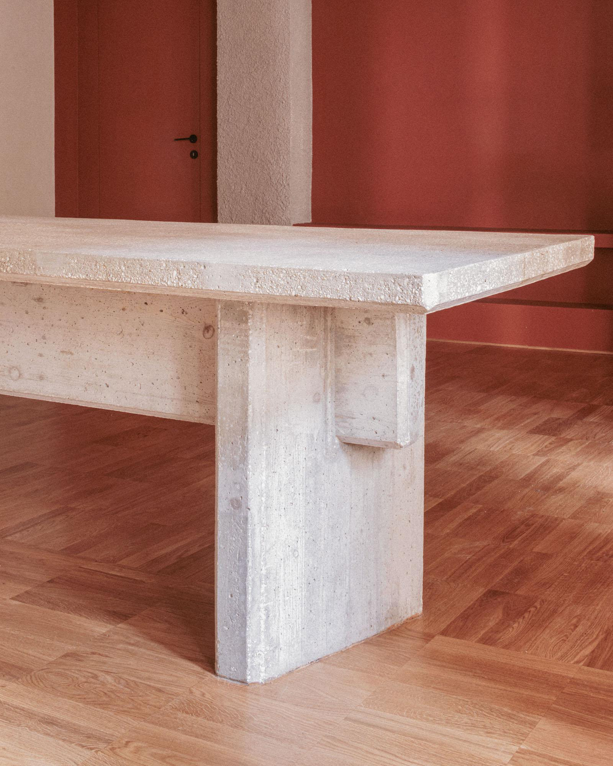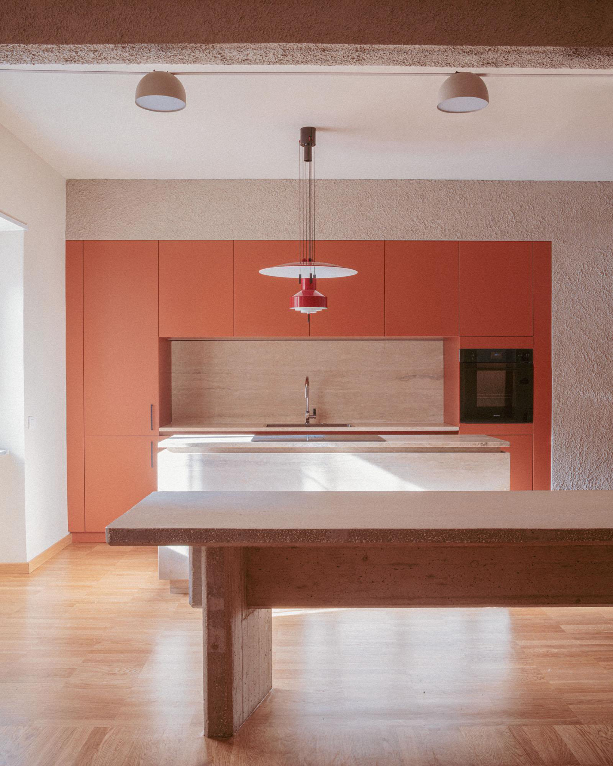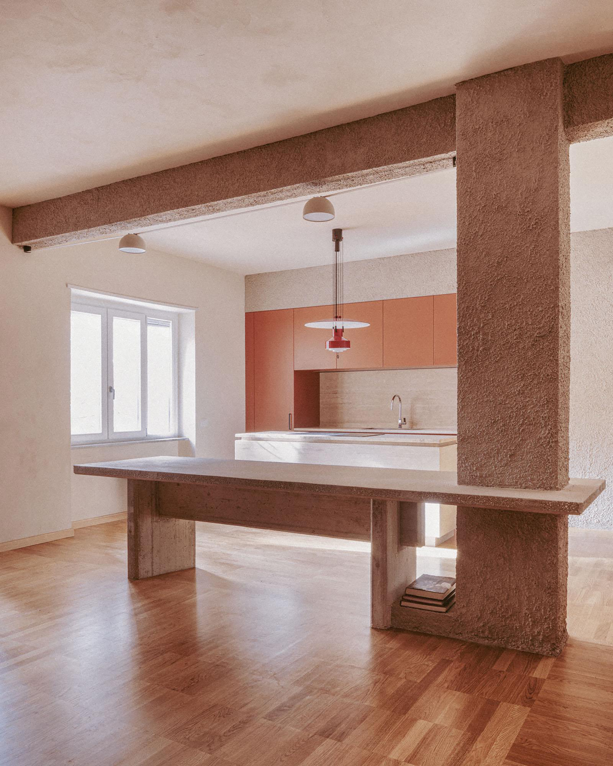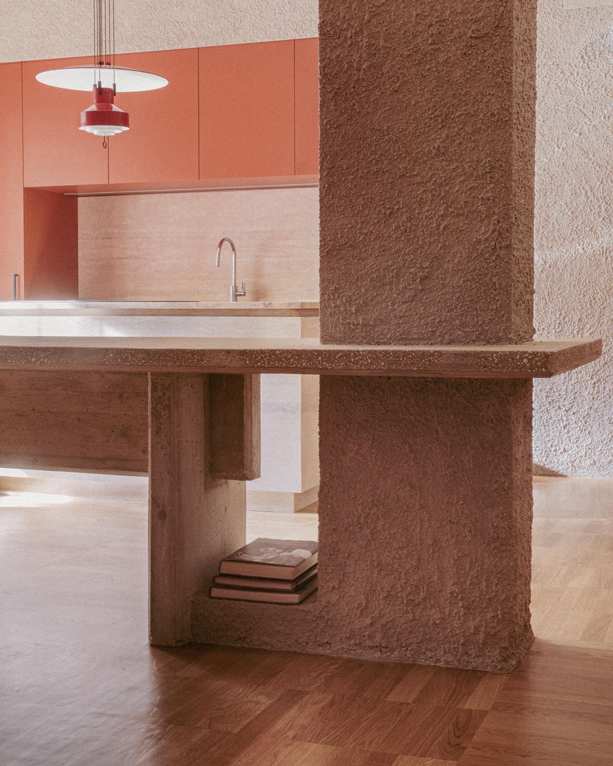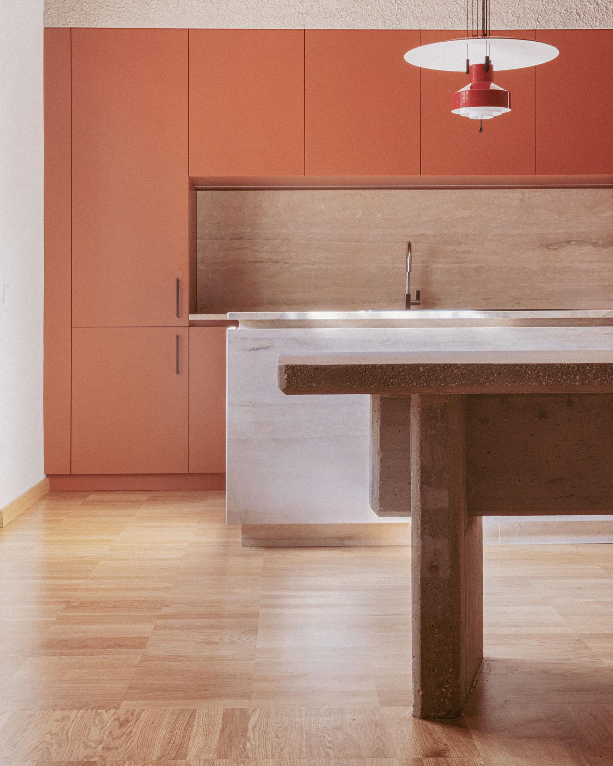A 1970s apartment in Rome, creatively redesigned with an exposed structural element that becomes the focal point of the living spaces.
Located in the EUR residential and business district of Rome, Italy, this 120 sq m or 1291 sq ft apartment dates back to the 1970s and required renovation as well as a design update. To complete the rehabilitation and redesign project, multidisciplinary architecture and design firm Studio Traccia took an unconventional approach: demolition. Named Quattro Spazi, or 4 Spaces, the apartment features 4 areas which the studio differentiated subtly, by using the floor’s wood grain to create a modern take on parquet-style flooring.
A targeted demolition uncovered a structural element in the center of the apartment, originally hidden within a wall. Left exposed, the column thus transformed into the focal point of the open-plan living spaces. Apart from offering a fresh perspective on redesigning older spaces, the project’s creative decisions showcase the ingenuity and avant-garde spirit of contemporary Italian design.
To accentuate the central column, the studio paired it with a concrete table that wraps around the pillar in a symbiotic relationship. The two elements complement each other through their orientation – vertical and horizontal – and through their rough and smoother textures. A symbol of conviviality, the table welcomes friends and family to come together and share meals, drinks, and conversation. A warm, peach and orange color gives warmth to both the kitchen and to the opposite wall. Besides shelving, this vibrantly colored wall also features a matching door that leads to the bedroom. Photography by Flavia Rossi.



