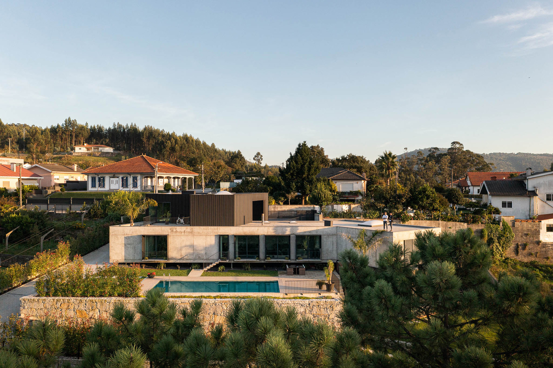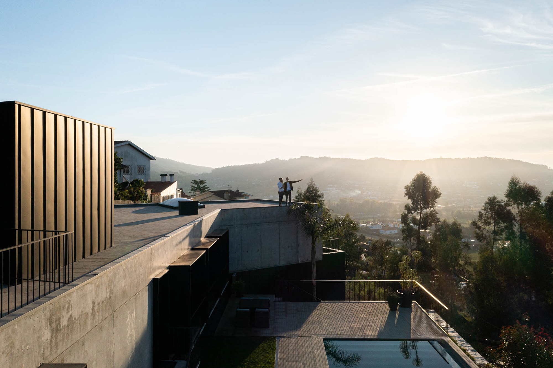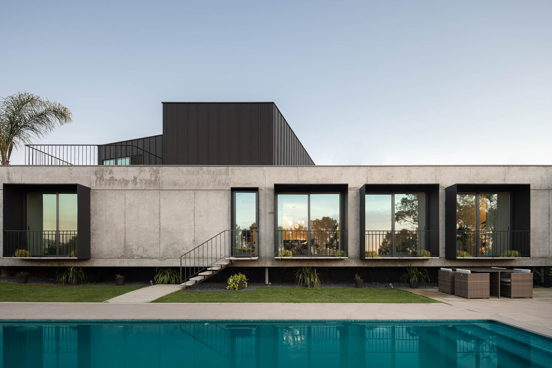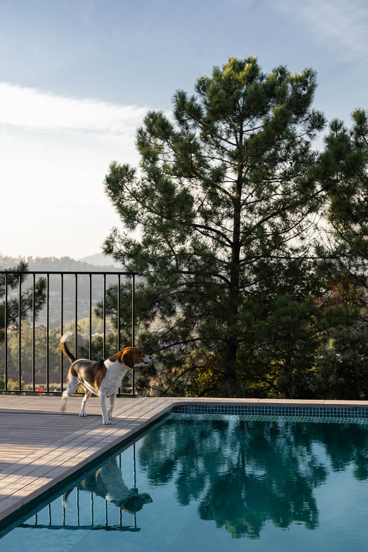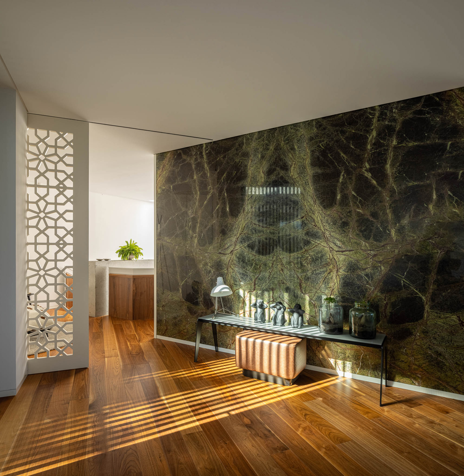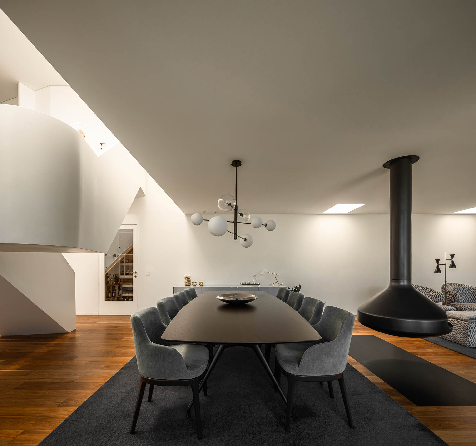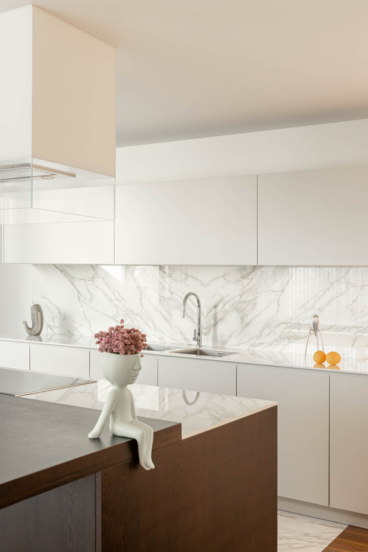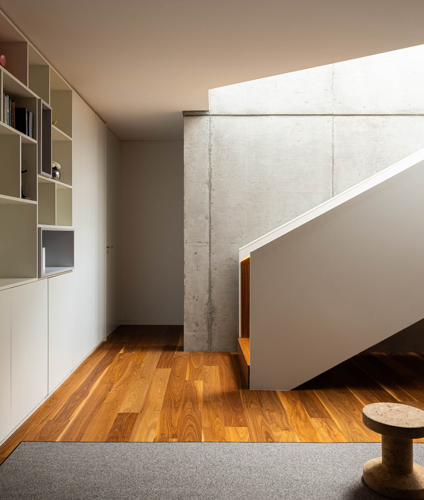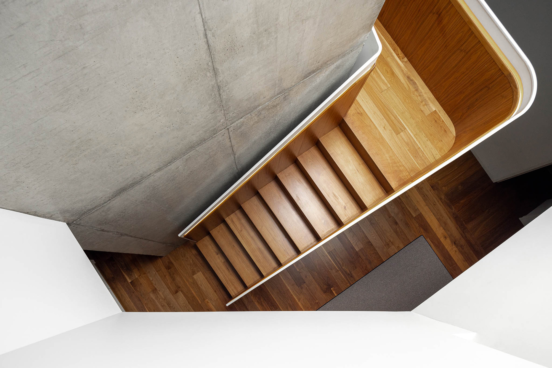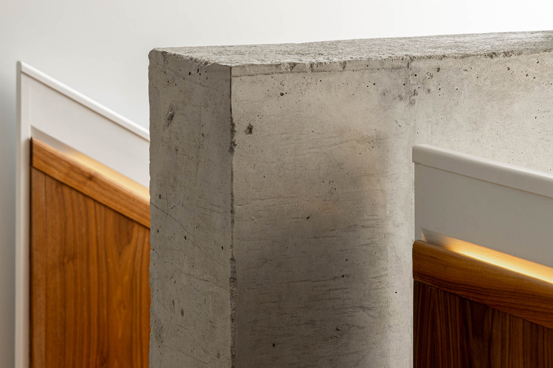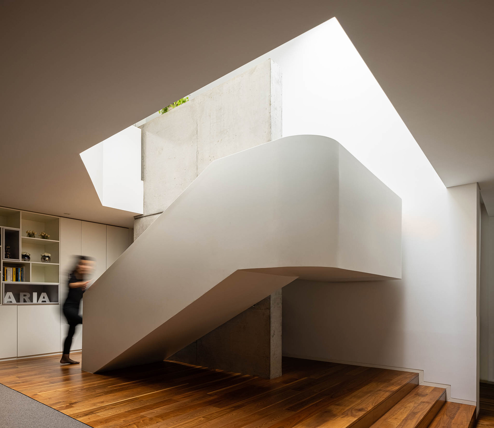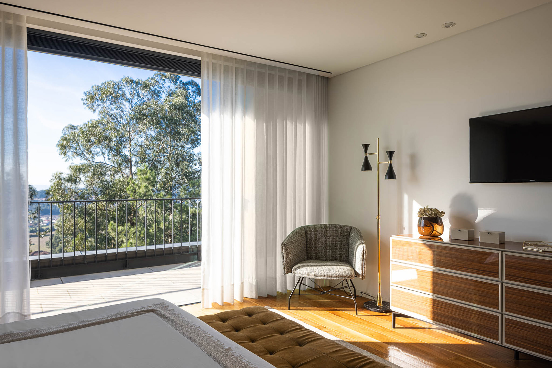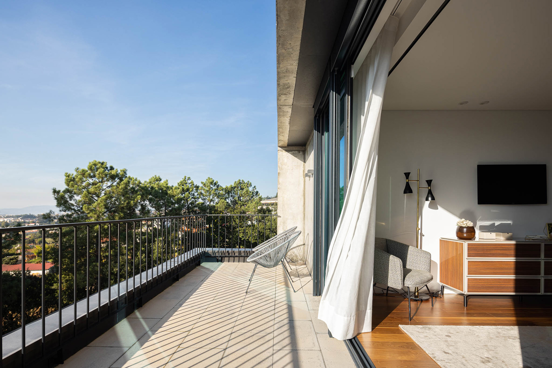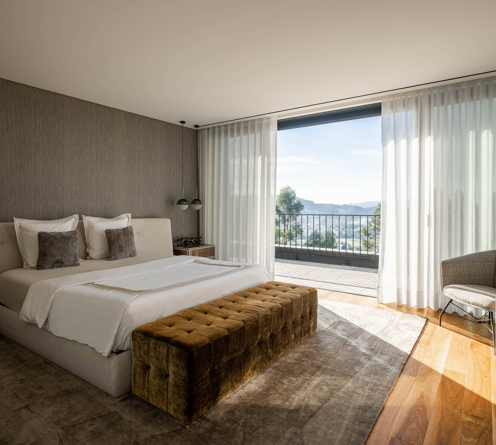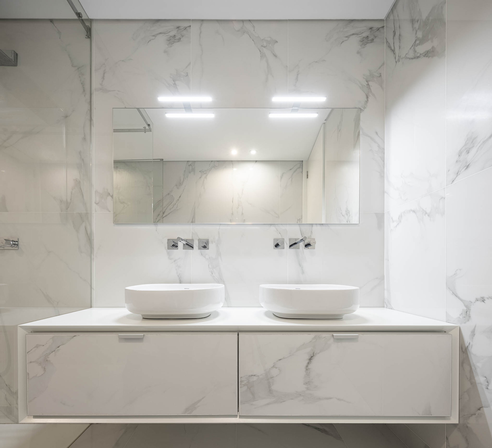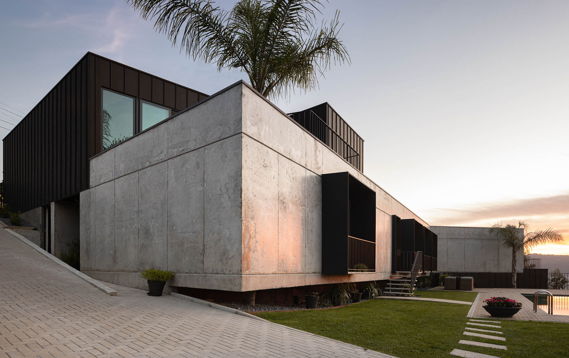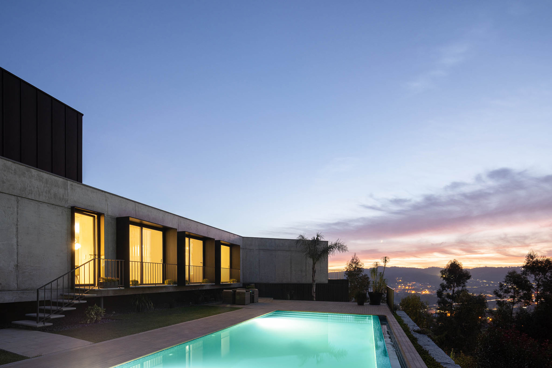A house with three volumes arranged to follow the slope of a site with gorgeous views.
Located on the outskirts of the city of Braga, Portugal, this contemporary dwelling has a minimalist but creative design that optimizes access to views. Inception Architects Studio designed PS House with three volumes that follow the slope of a site located in a low-density urban area. The plot overlooks beautiful views of a small valley as well as agricultural land. The studio specially designed the structure to not only follow the sinuous morphology of the site but to also preserve existing natural features. At the same time, the interiors face different areas of the landscape. Oriented in a north-northwestern direction, the three volumes create a descending path from the road to the garden.
While the upper level that opens to the street contains functional areas, including the garage, the middle volume houses the social areas. The third wing contains the bedrooms. Terraces and balconies allow the residents to enjoy the outdoors and admire different areas of the surroundings; from urban to rural areas and wooded hills. The interiors keep refinement and comfort in balance. Two sculptural staircases bathed in natural light from above connect different areas of the house. The studio used a range of tactile materials for the interiors, including solid wood, concrete and marble. Two bathrooms showcase the beauty of marble; while one boasts white marble surfaces, the other features a combination of black marble and dark timber. Outside, the residents have access to an outdoor lounge space, a swimming pool, and a garden. Photographs © Ivo Tavares Studio.



