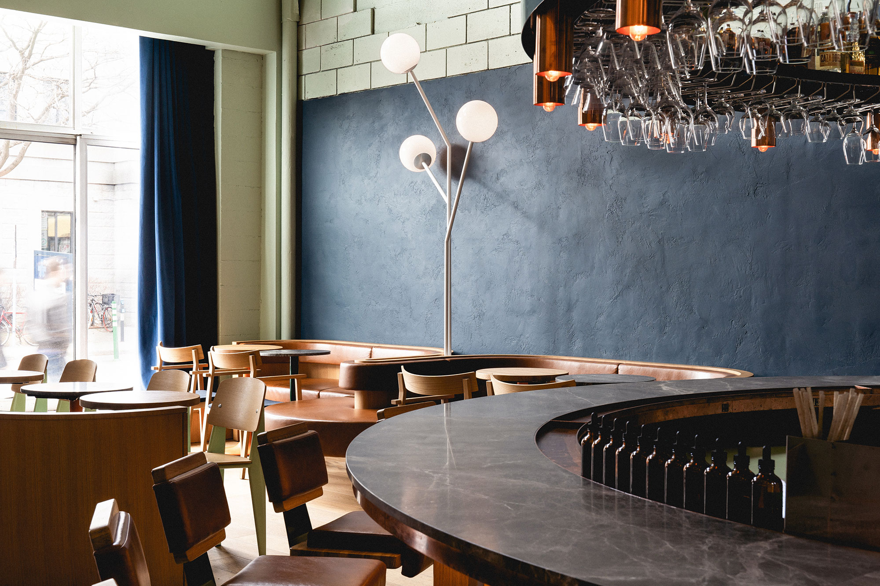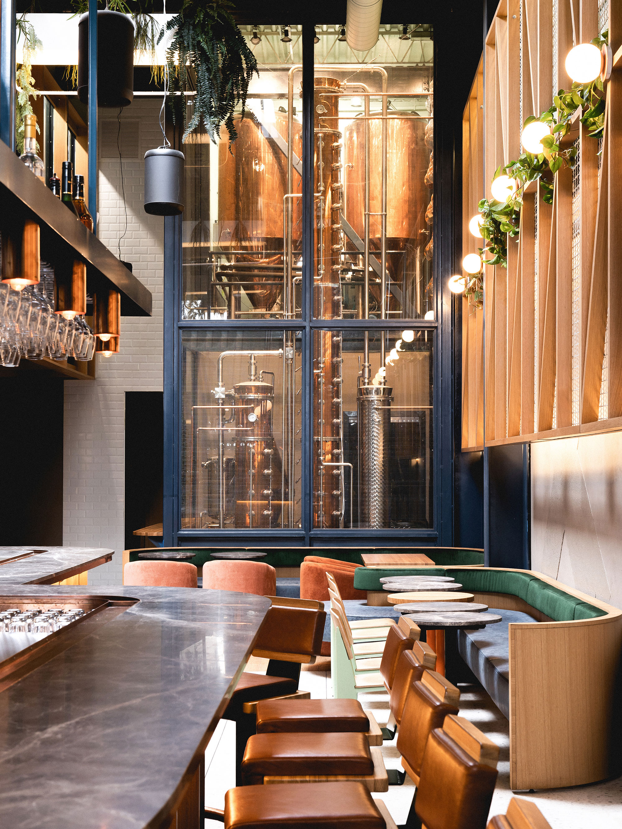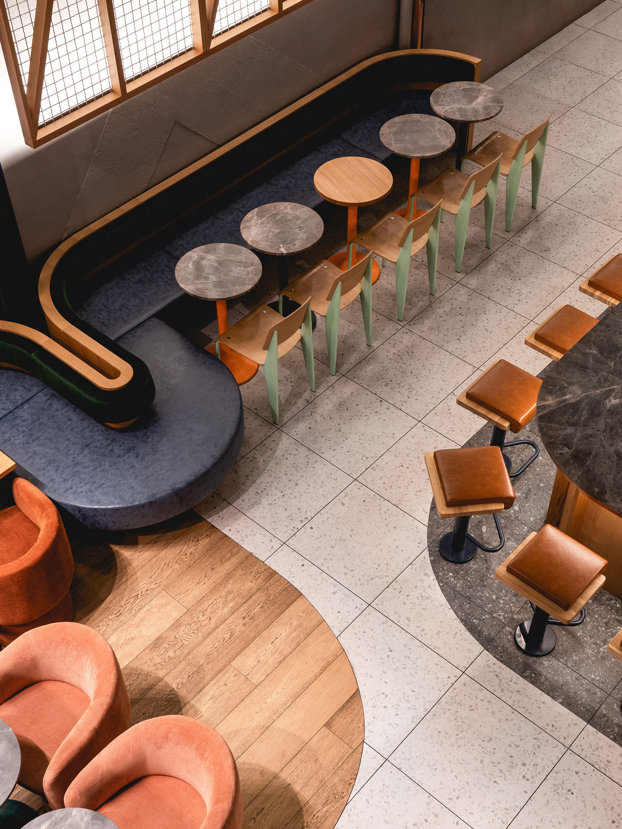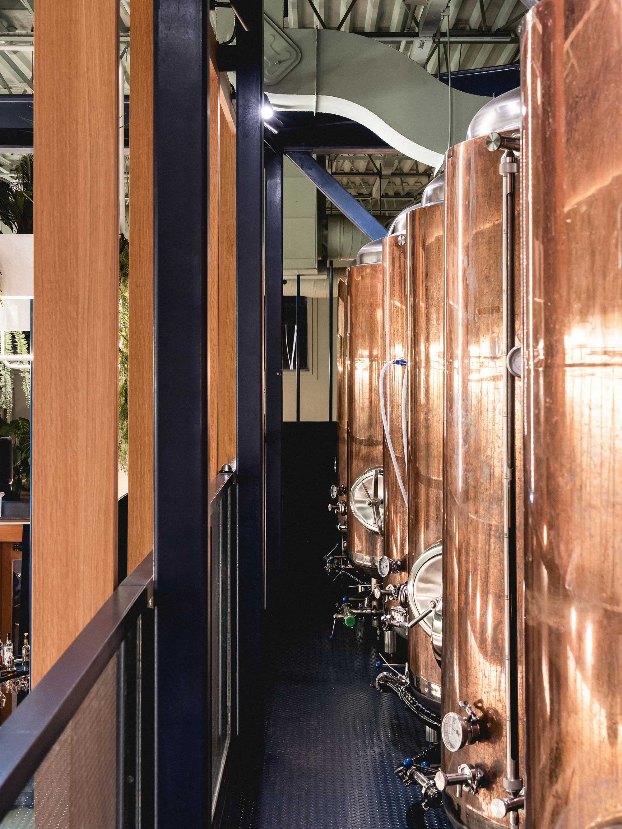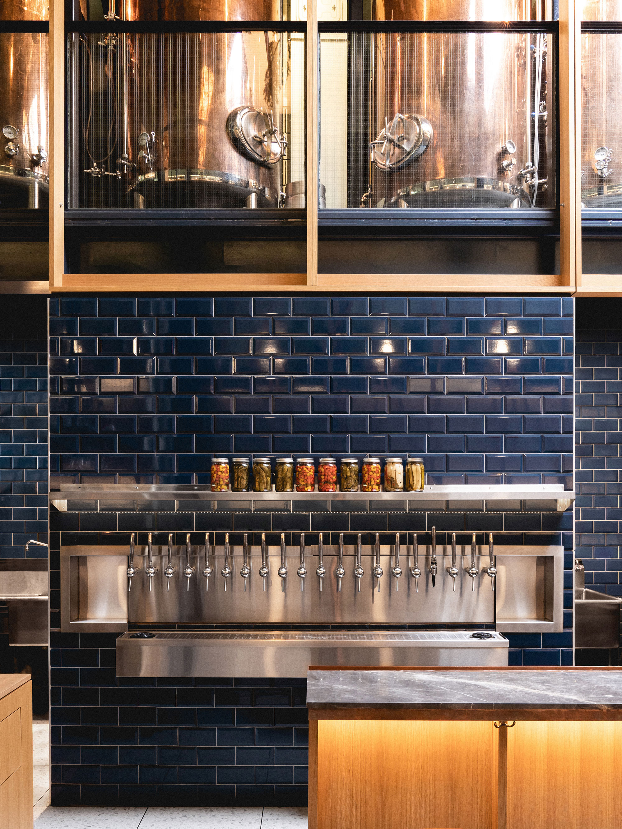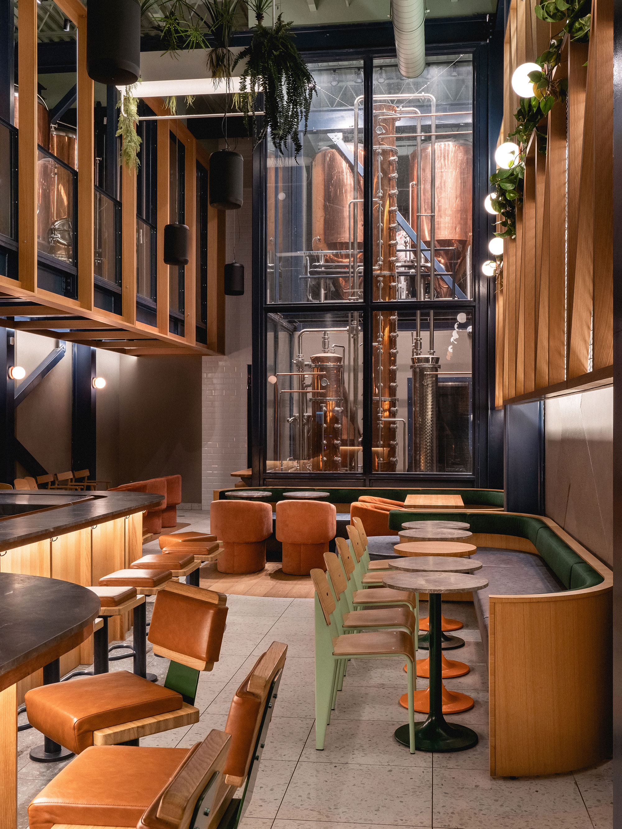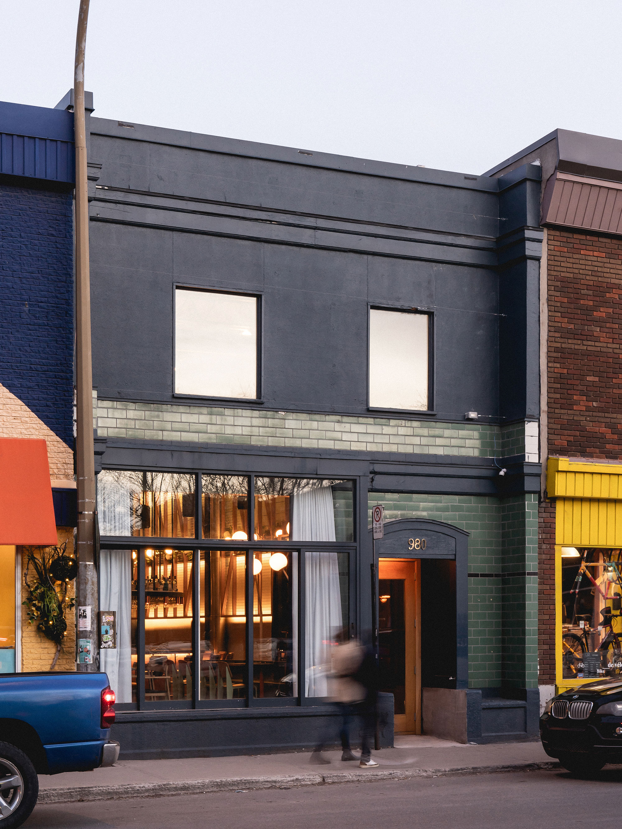An elegant, industrial-style space that brings together a bar, a restaurant, a distillery, and a brewery.
When client and distiller Guillaume Drapeau tasked Montréal-based studio ACT architecture design with creating one space for a micro-distillery, micro-brewery, bar, and restaurant, the architects took a creative approach to solve the ambitious project. Projet Pilote is located in the Plateau-du-Mont-Royal neighborhood of Montréal, in an area largely devoid of post-industrial spaces. The studio had to design a large interior that could accommodate customers in comfort and also house voluminous equipment. Furthermore, local laws required the separation of the brewery and the distillery, which posed another set of challenges.
Inside the building, the team created zones that both divide different areas and maintain a visual dialogue between different programs. A creatively designed steel structure provides support to a suspended platform that houses the technical equipment. Apart from making the most of the space above, this element also creates an eye-catching feature in the space. The architects designed glass-enclosed frames that put the copper finished 20,000L tanks in the best light. While the brewery section occupies the space overhead, the distillery is located in a separate, glazed room. As the restaurant serves dishes made with local and seasonal ingredients, the studio designed a rooftop vegetable garden. This addition also allows the restaurant to use the available space more efficiently.
A warm and stylish interior designed with a blend of tactile materials.
Inspired by traditional crafts, the studio created a warm and organic interior with refined detailing. Curves and rounded forms appear throughout the interior, with a sculptural, spiral staircase linking different levels. Two material palettes highlight the distinction between the bar and restaurant on one side and the brewery and distillery spaces on the other. While the former feature warm oak wood, leather, velvet, and terrazzo along with deep blue and forest green hues, the latter feature oak wood, light green colors, and copper finishes. For this project, ACT architecture design used lighting from Luminaires Authentik, seats from Pouf Pouf, and Cabinet P et Essai-Coop Établi furniture. Photographs © Raphaël Thibodeau.



