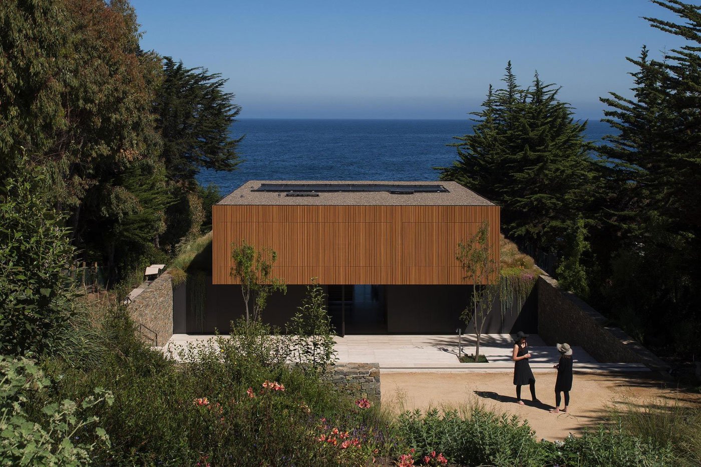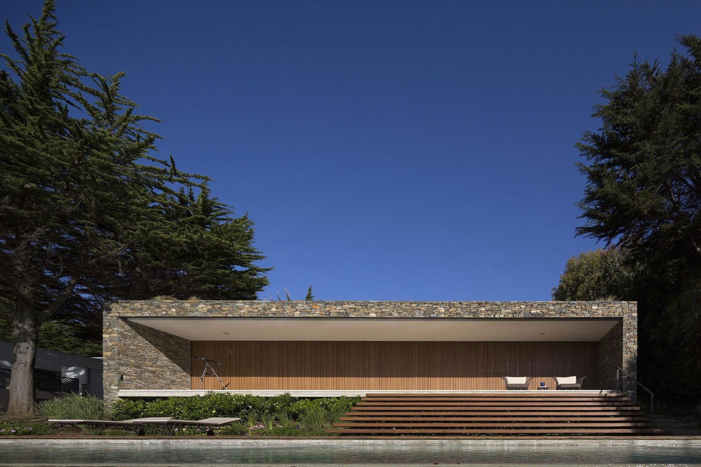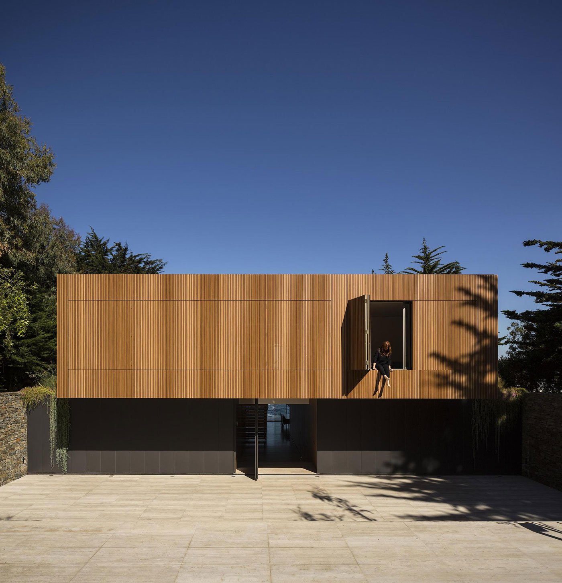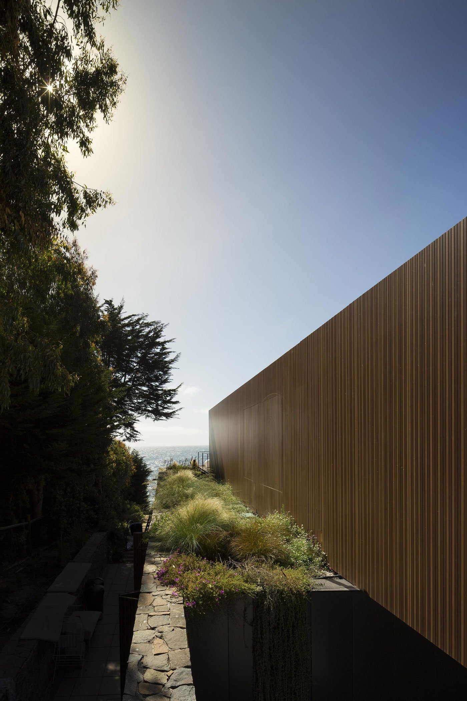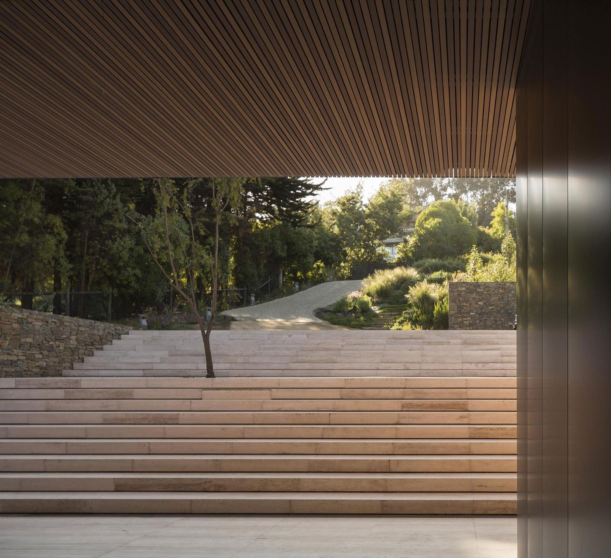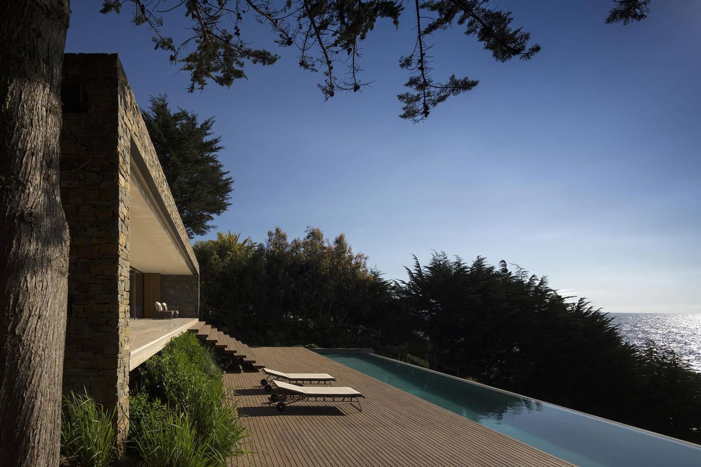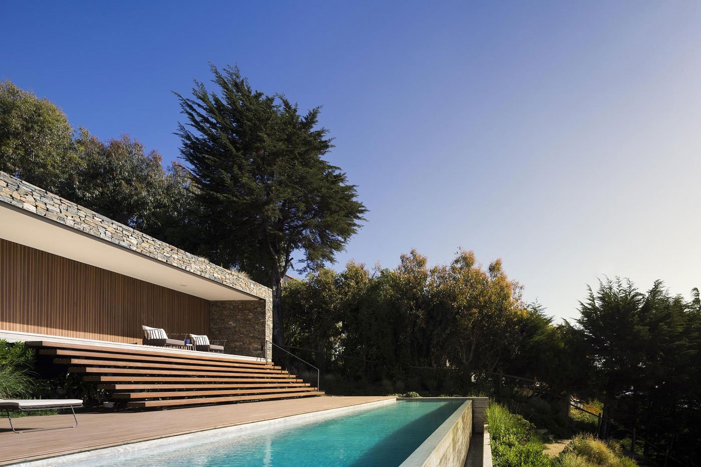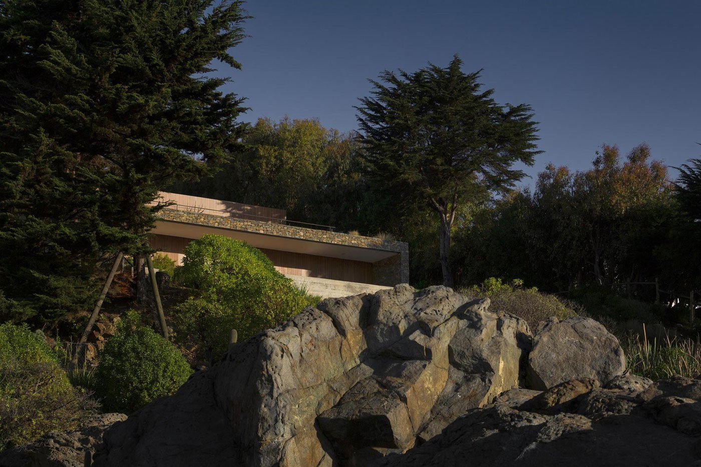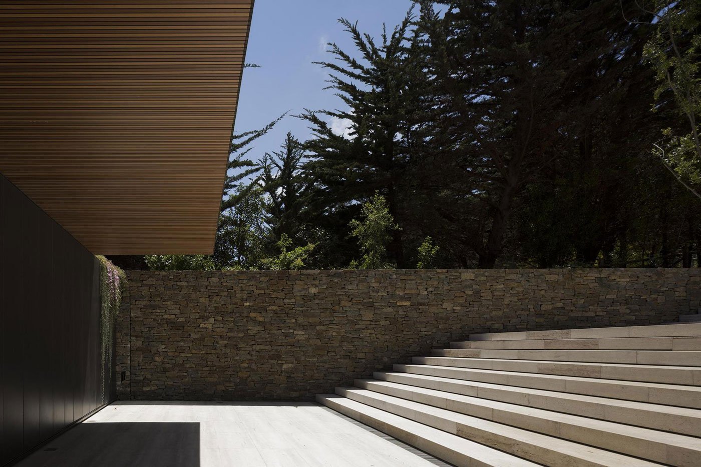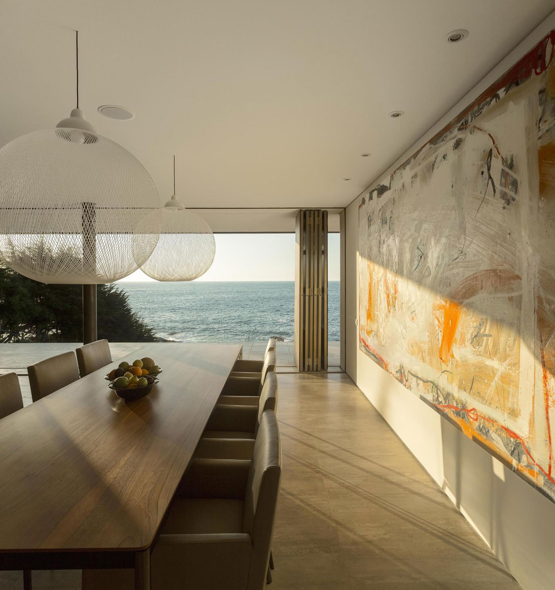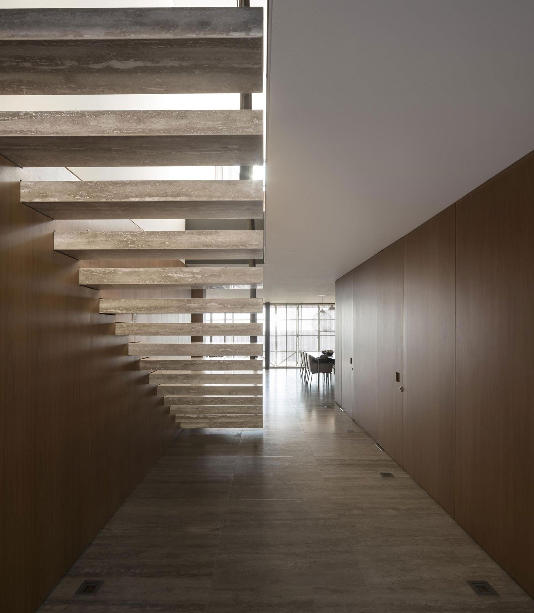The Rocas House by Studio MK27 stands on a cliffside plot in Chile. A boxy two-level home, the contemporary design is clad in wood and stone. In addition to the main structure, two stone side walls shade the entrance, fostering a sense of privacy. Inside, the neutral palette of the dark and light walls and wooden floors and ceilings maintains a sense of quietude. The lower level unveils spacious areas such as the kitchen and den, while the upper level holds the private rooms of the house. On both floors, retractable wooden slats obscure the interior from view while allowing a slivers light to pass through. Even when the shutters are closed, one can look through these walls and see an impression of the surrounding environment. When open, the views from the house are uninterrupted, and the ocean is everything. Outside, stairs lead down to a wood-lined terrace with an infinity pool, a second vantage point from which to admire nature.
Photography Fernando Guerra | FG+SG
Photography by Fernando Guerra | FG+SG



