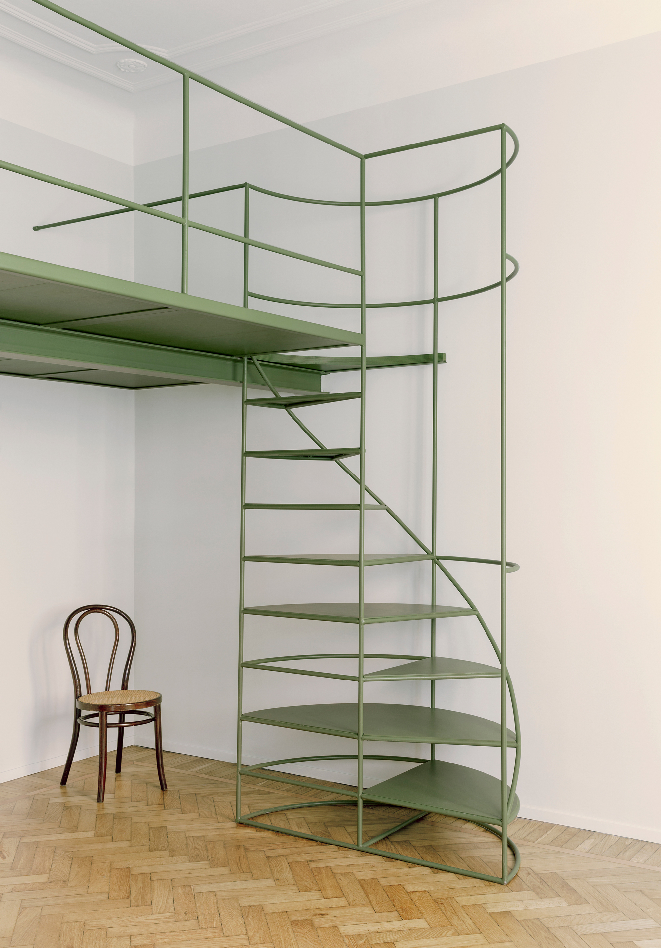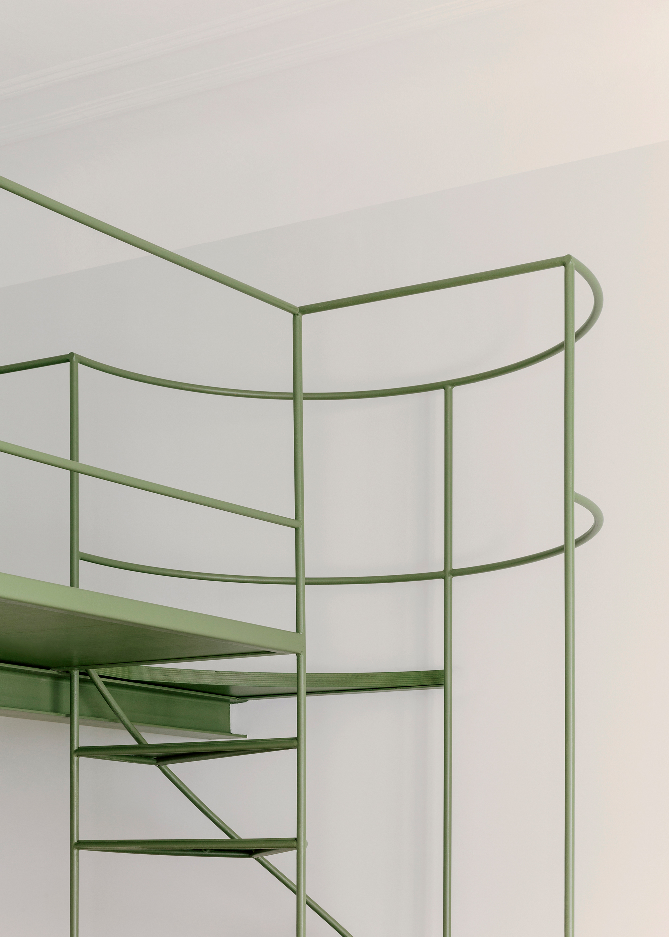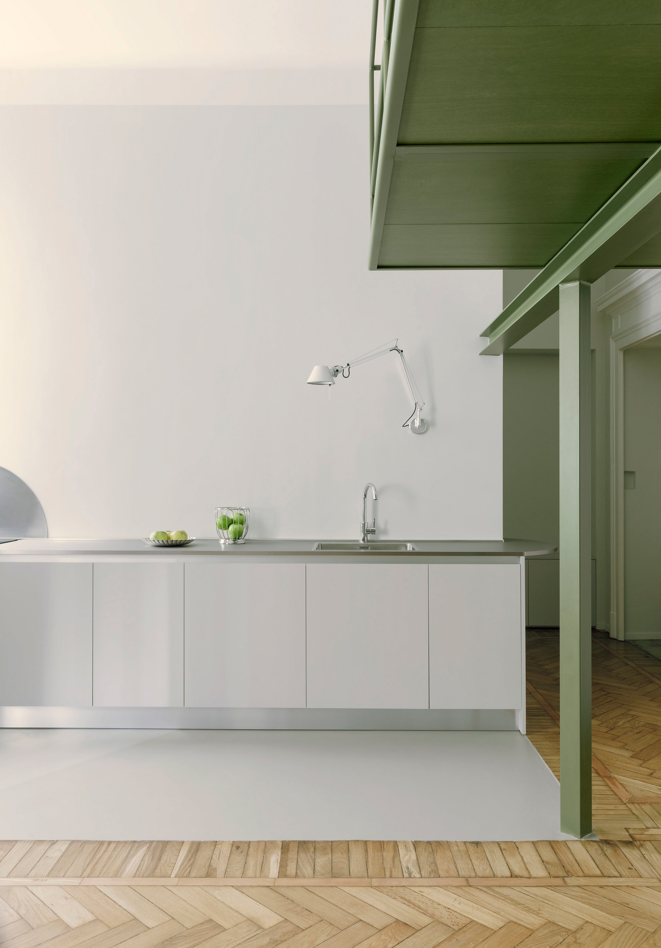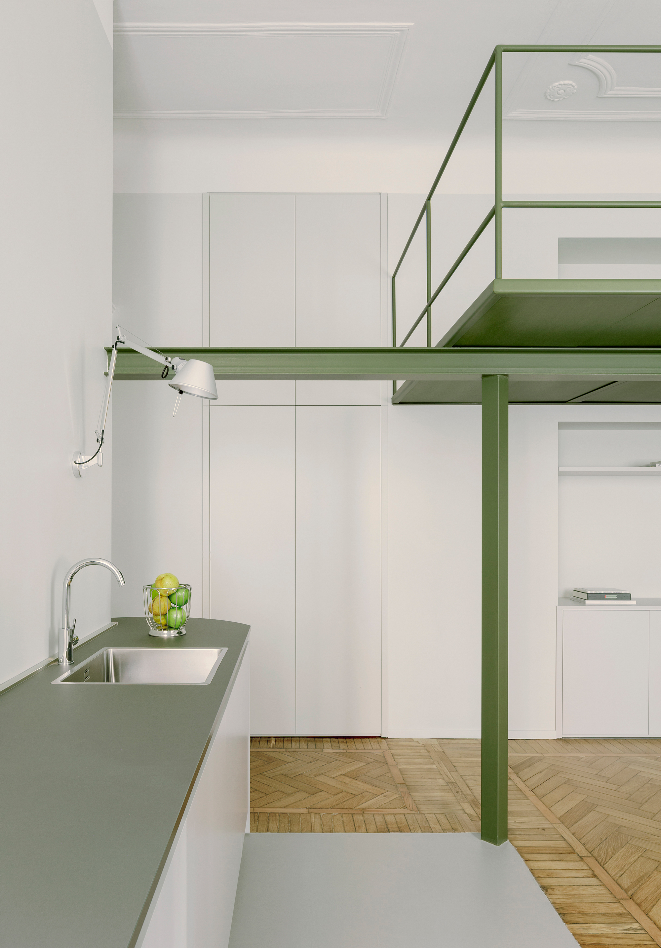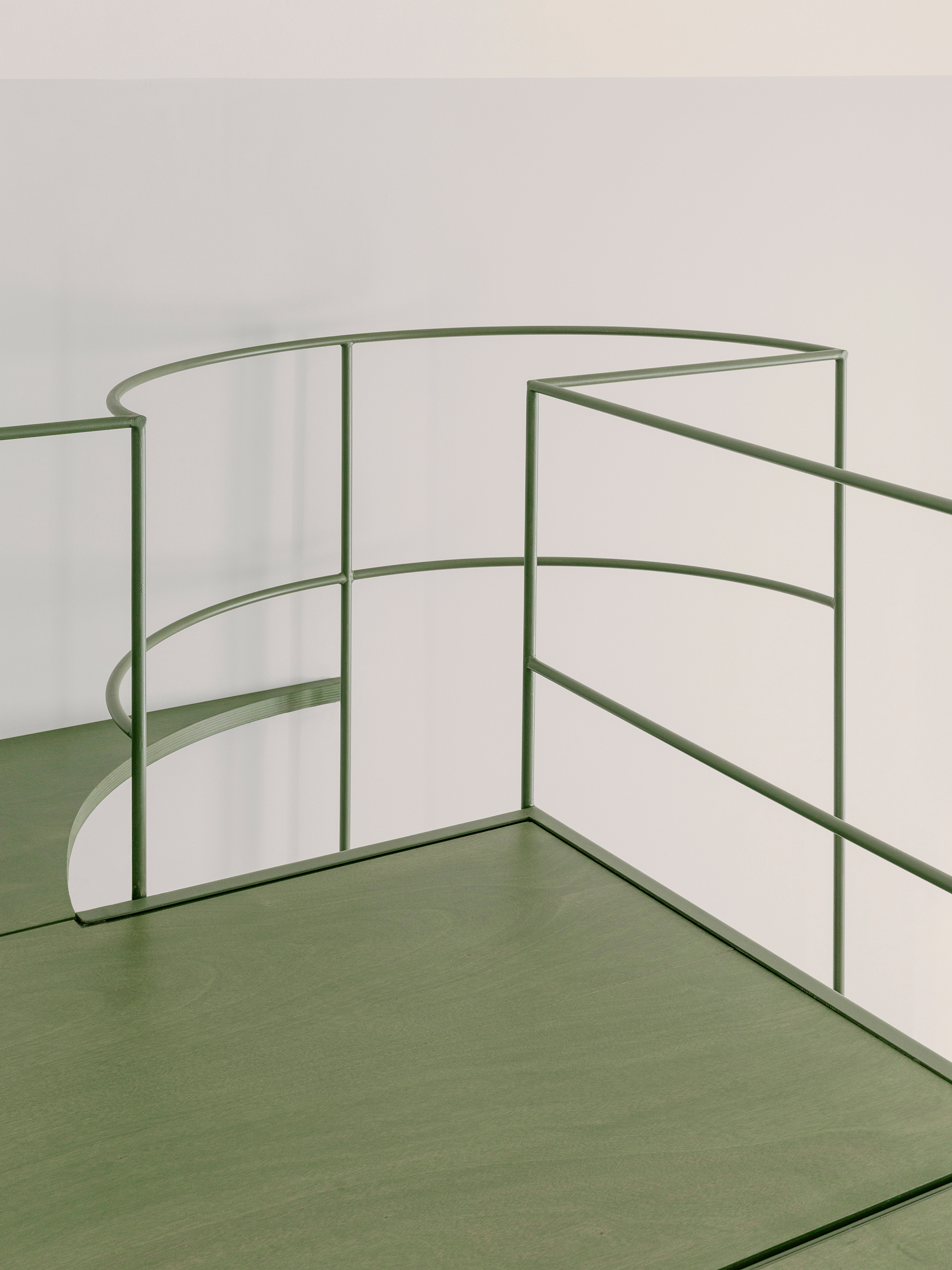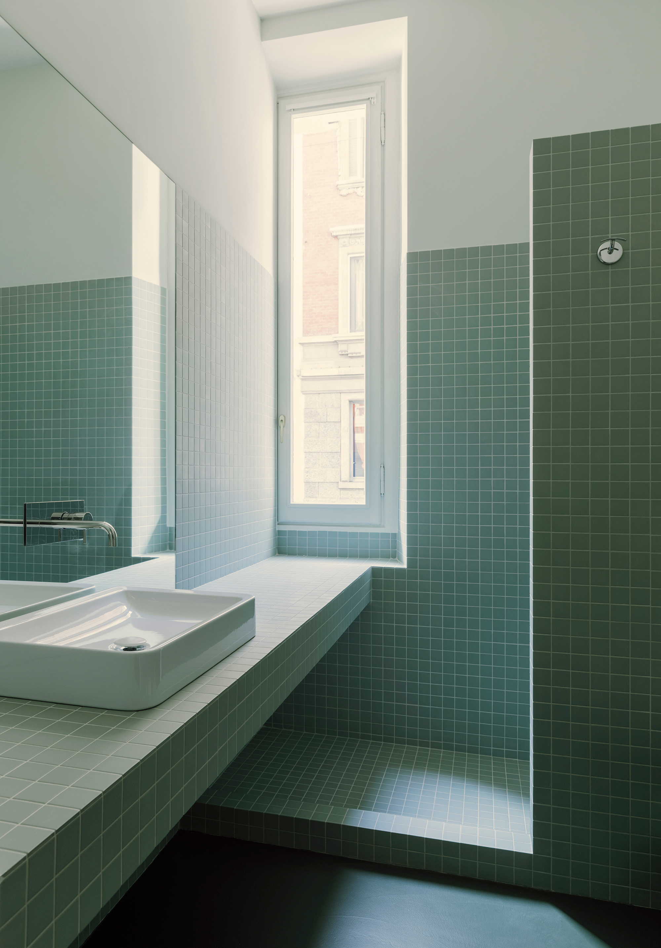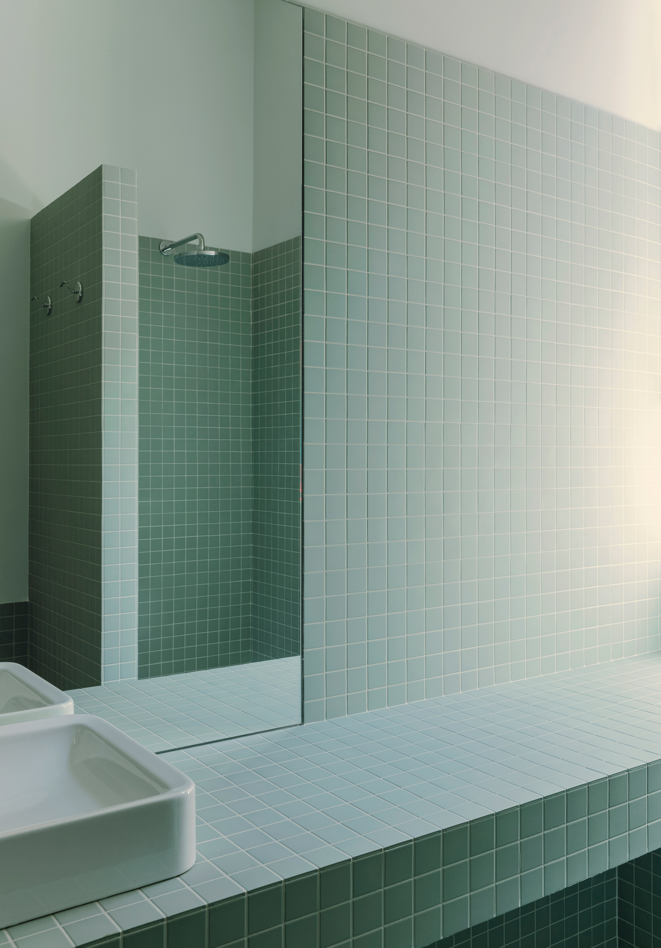A Milan apartment redesigned with a new mezzanine area, a staircase with geometric elements, and a palette of green hues.
Situated in the historic center of Milan, Italy, Prima Casa is a compact apartment created by the partitioning of a larger residence. Local architecture firm SOLUM completed the redesign of the home, carefully bringing together both original design elements and new interventions. Restored with care, the ceiling stucco creates a dialogue with the contemporary additions. The centerpiece of the apartment, an iron staircase with geometric details connects the lower level with the new mezzanine while adding a dynamic accent to the space. Stylish and modern, the decor is a great example of Italian design that keeps ingenuity, artistic flair and minimalism in balance.
To create the steel and wood mezzanine area, the studio installed a long steel beam that spans the entire apartment while aligning with the original ceiling decorations. Additionally, a metal pillar provides extra support and marks the boundary between the entryway, kitchen and living room. The column allowed the team to reduce the thickness of the ceiling beam and design the mezzanine with a more slender supporting structure for a a light, airy look. Rotated at a 45-degree angle, the pillar stands at the point of intersection of the original floors: parquet-style wood and cement.
SOLUM switched the locations of the bathroom and kitchen, with the former now occupying a space closer to the entrance. In the new kitchen, clear resin now covers the original floor. Sleek stainless steel surfaces, a countertop with a curved edge, and a wall-mounted adjustable lamp give the kitchen a refined, modern look.
The studio used different shades of green for the contemporary interventions. Apart from the staircase, mezzanine, ceiling beam and vertical pillar, the color also appears in the bathroom, which features square tiles finished in a calming shade of muted green. Photography© Nicolò Panzeri.




