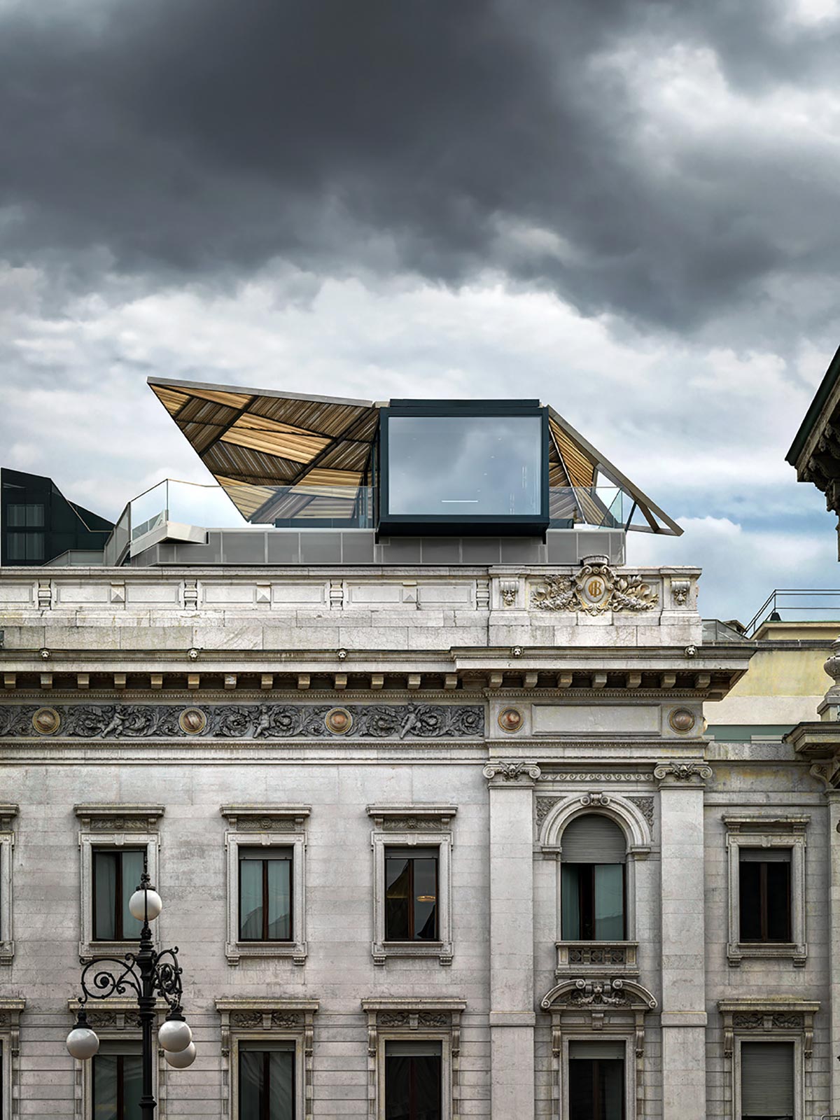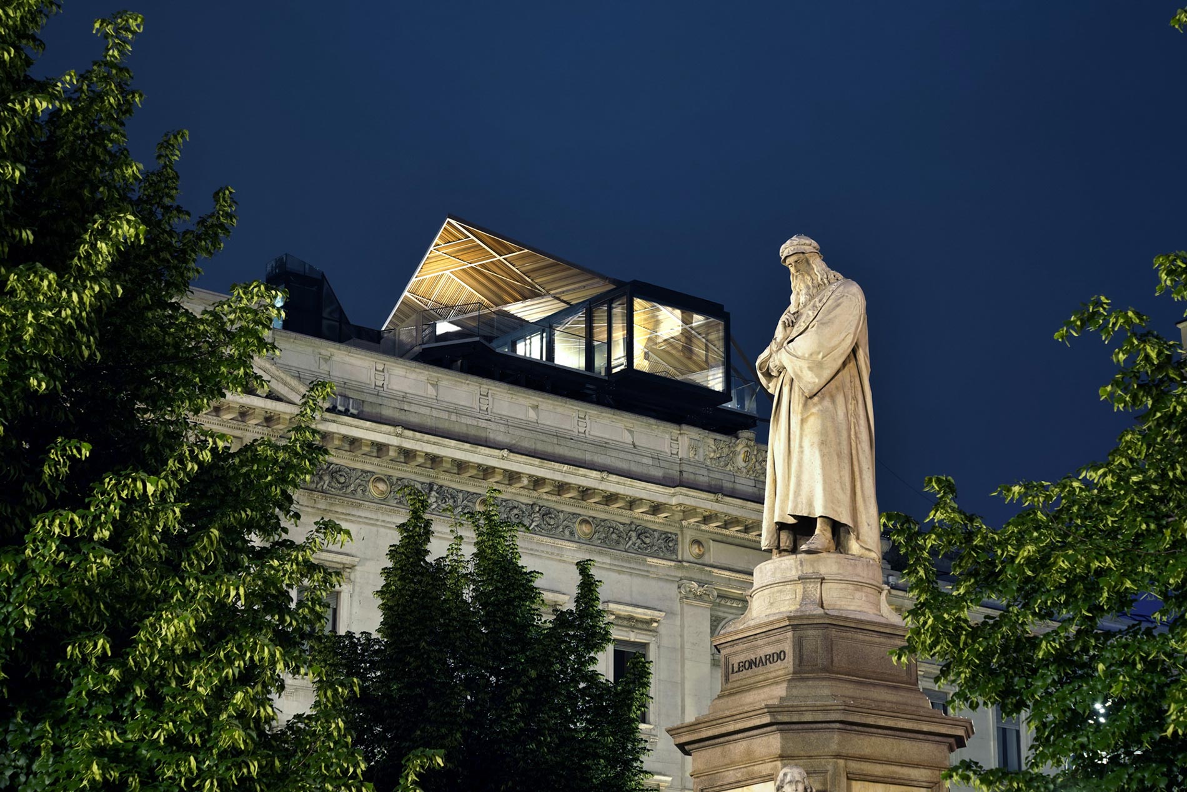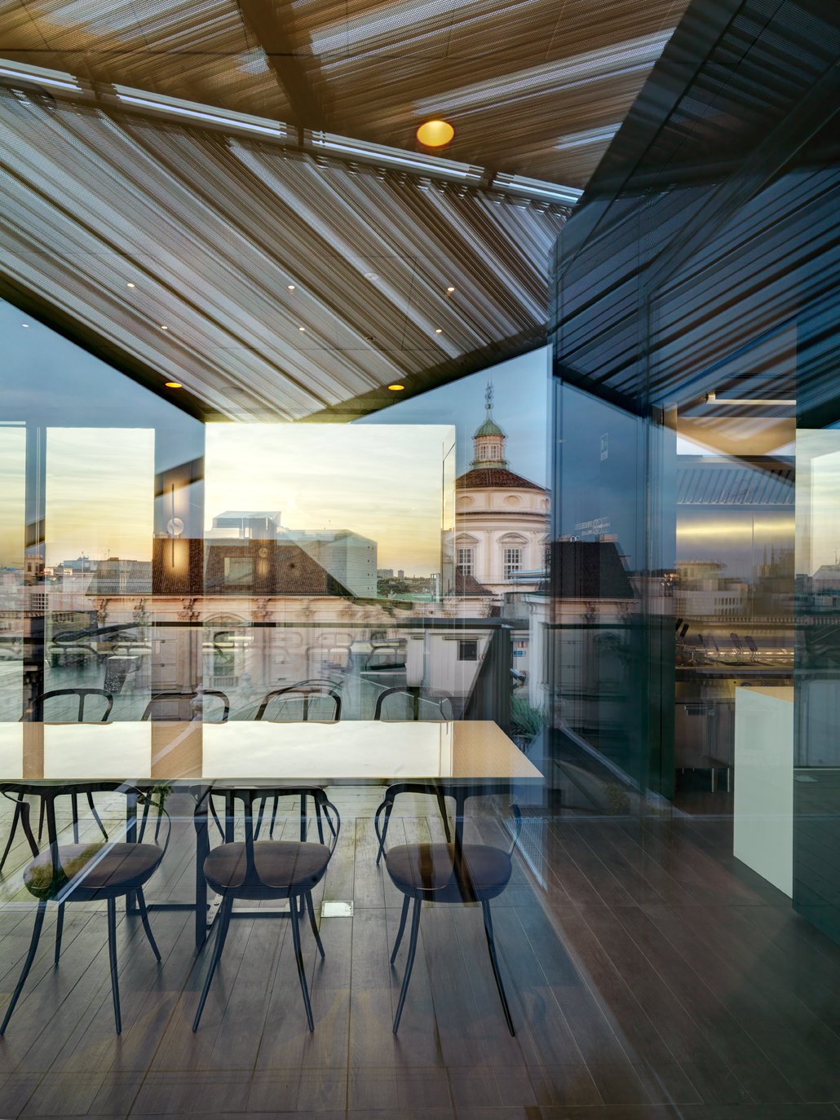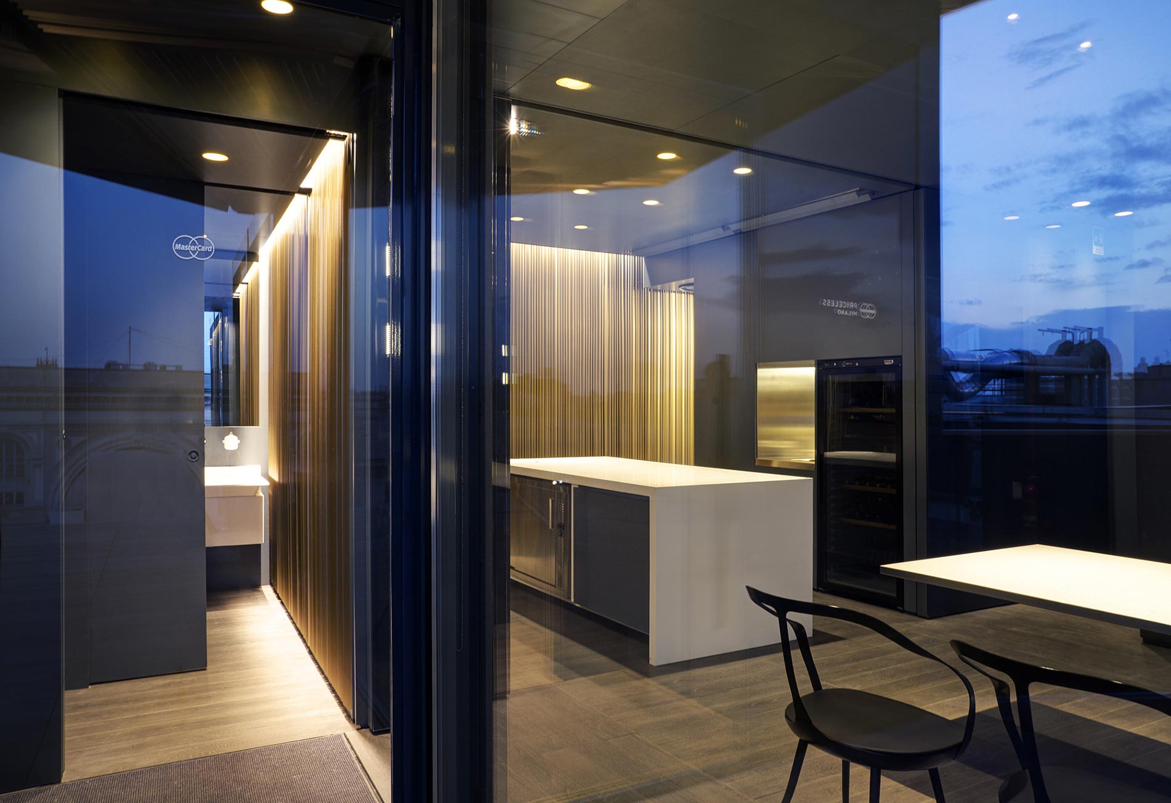Since the first universal exposition in 1851 in London, organised by Prince Albert and overseen by the Royal Society for the Encouragement of Arts, Manufactures and Commerce, 65 cities around the world have showcased the best manufactured products, architecture and design to millions of people coming from all over the world. It’s in this context that, 164 years later, Milan is opening itself to the world once again, with many initiatives and transformation brought to the city.
Priceless Milano is a temporary and living unit designed by PARK Associati, the architecture firm set up by Filippo Pagliani and Michele Rossi. It has been designed to be a “travelling gastronomic theatre”, where lead chefs from all over the world are invited to serve their creations to the 24 seated guests the pavilion can accommodate (alternatively, it can host 66 standing people plus the restaurant staff). This travelling restaurant has been initially placed on top of Palazzo Beltrami, home of the Gallerie d’Italia and Intesa Sanpaolo Museum Centre in Piazza della Scala.
Priceless features sliding walls to separate the dining area from the kitchen. The table can be removed to create an open space and guests also have access to an outside terrace through the longest side of the dining area. A perforated, press-formed, anodised aluminium skin in bronze/gold shades covers the pavilion, kept in place by 8 “invisible” sustains, creating an overall sense of lightness and suspension. Saporiti Italia supplied all the furniture.
Park Associati is not new to this kind of construction: The Cube, a nomadic, stateless and cosmopolitan piece of architecture had been designed a few years ago, appearing in Belgium, Italy, Russia, Switzerland and Sweden for three months at each location.









