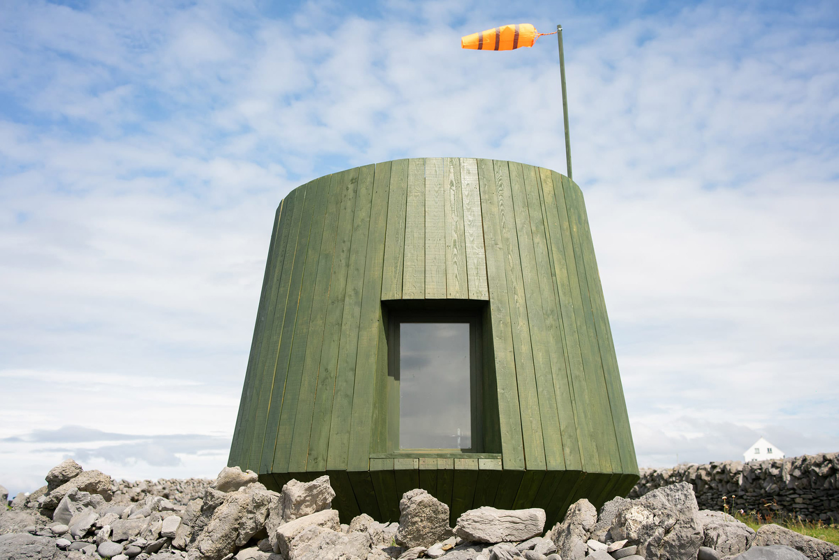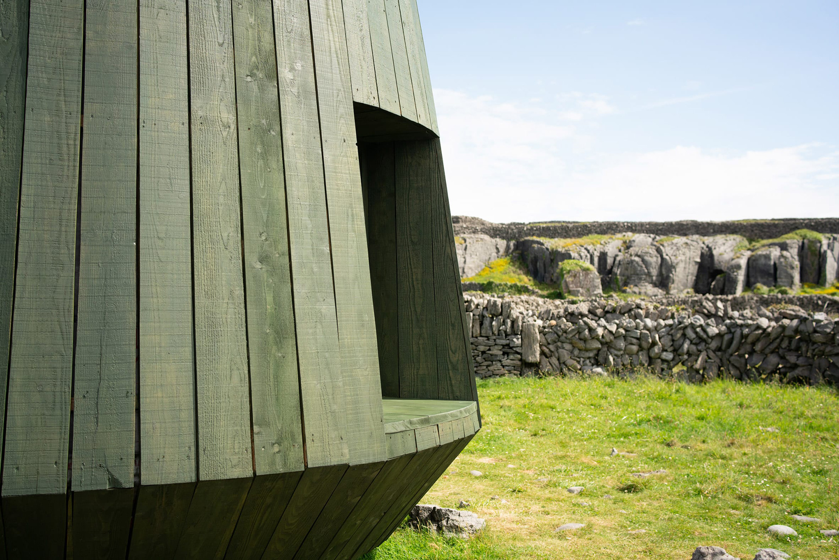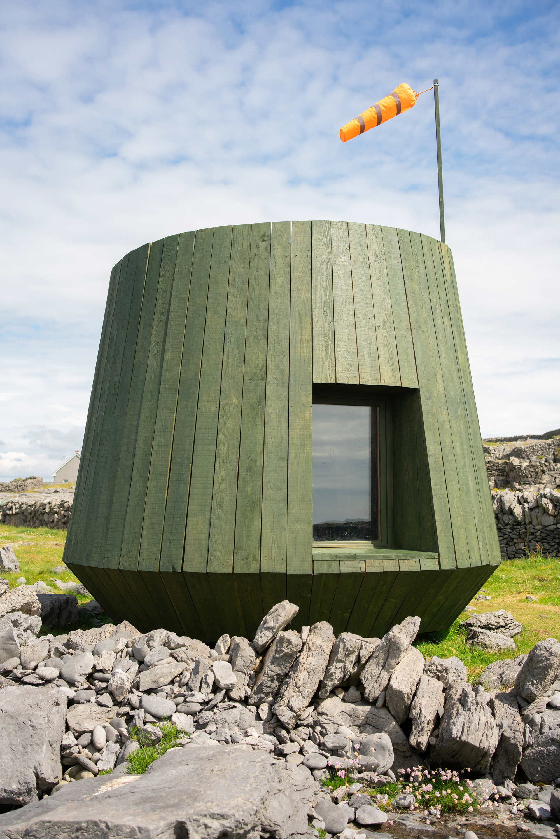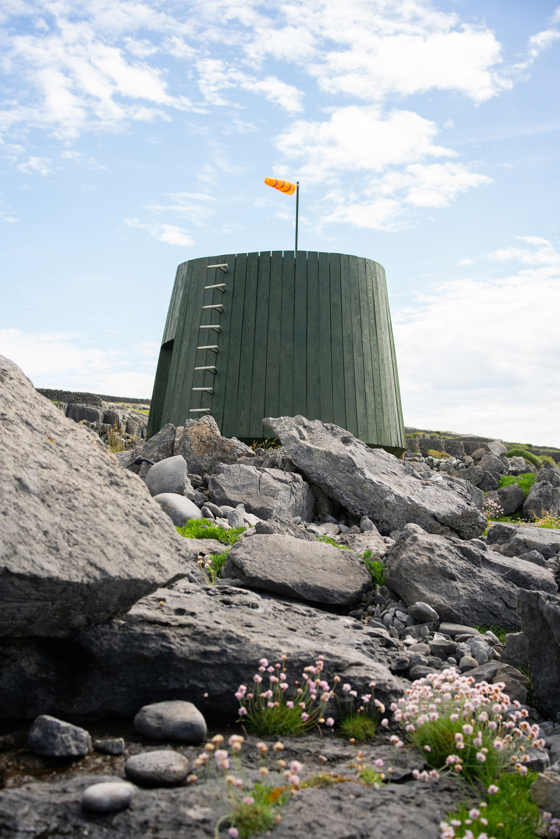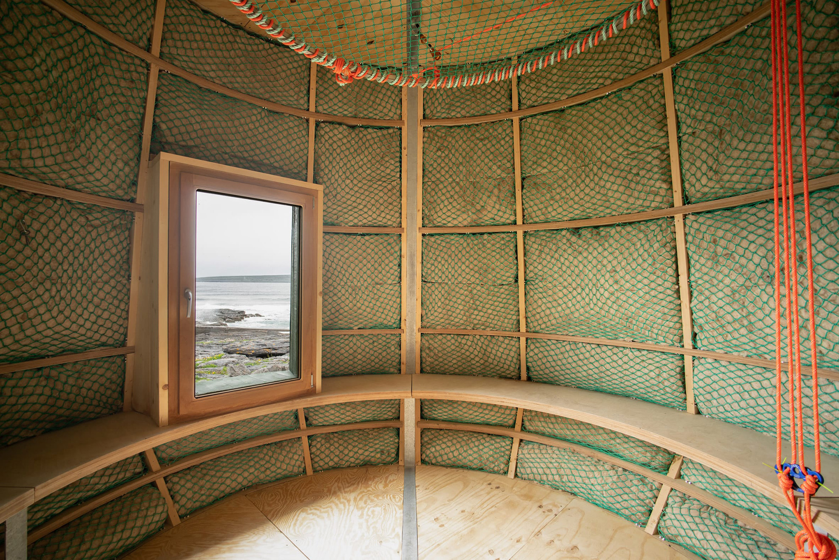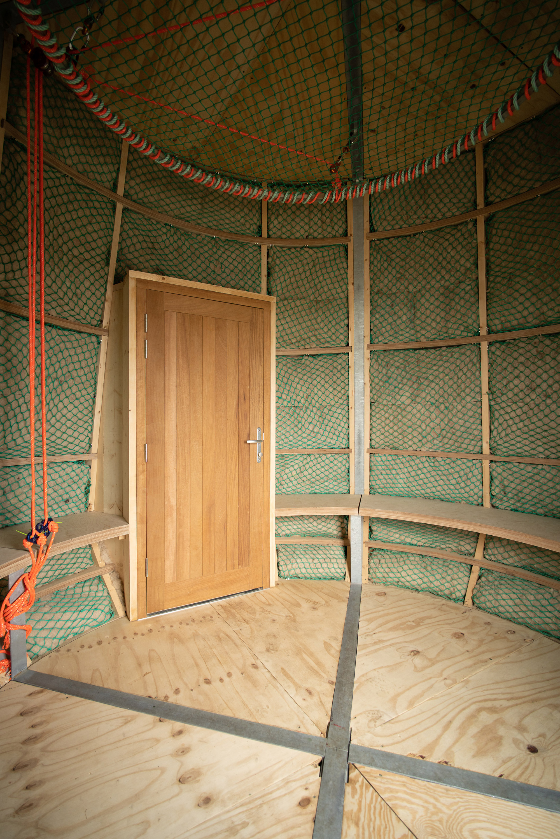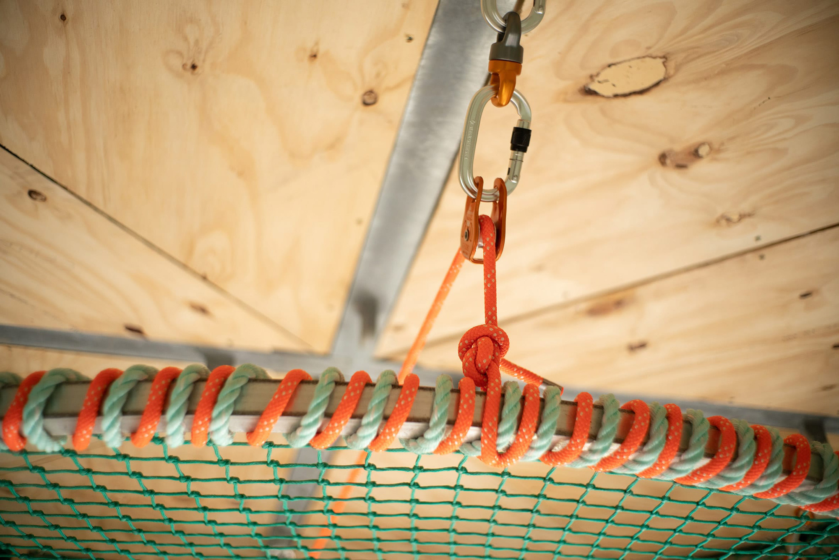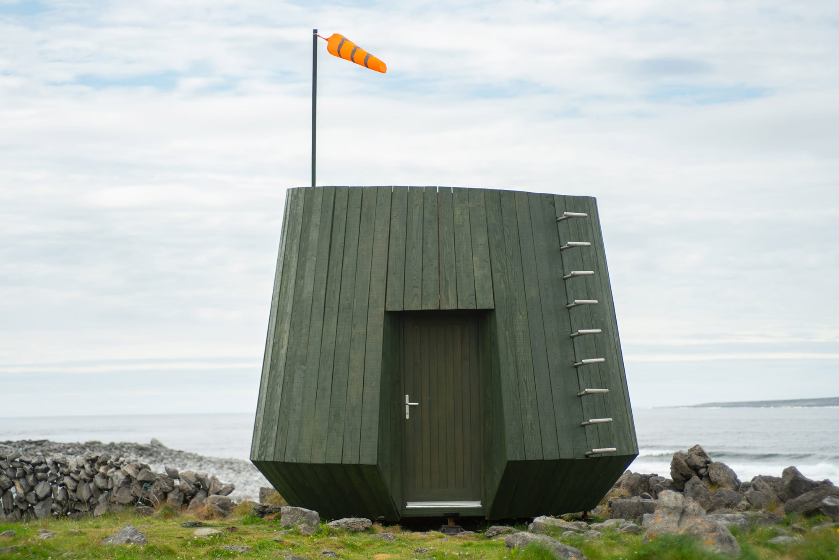An off-grid, prefab artist studio designed as a tranquil thinking space for artists.
Commissioned by arts organization Drop Everything for Galway 2020, European Capital of Culture, Studio Drop is an off-grid prefab artist studio that provides a tranquil space for artists to think, write, read, and develop creative ideas. The prefab cabin was designed by Jordan Ralph as a compact retreat for week-long artist residencies. Located on the island of Inis Oírr, in Galway Bay, Republic of Ireland, the studio provides the opportunity to enjoy a few days of peace and quiet in a gorgeous coastal setting. The simple design is contemporary but also draws inspiration from the setting to feel a part of the local landscape.
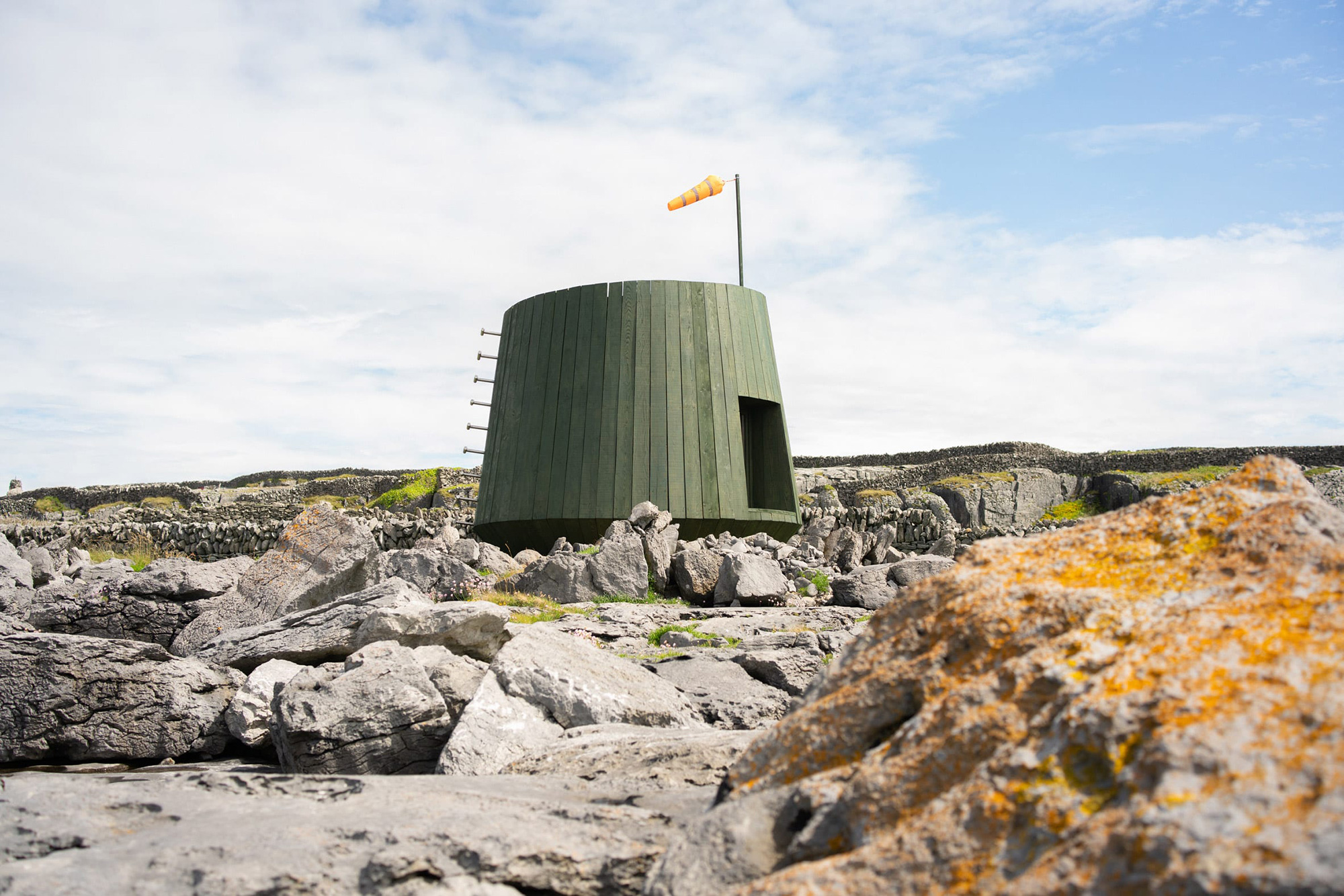
The cylindrical building has a tapered silhouette to easily withstand the winds that batter the Irish west coast. The larch wood cladding boasts a muted green paint finish. While the color references the hues of the landscape and complements the surrounding rocks, the building techniques give a nod to local boat building methods. The prefab artist studio features an X-shaped steel structure with prefab wooden elements. Inside, this structure remains visible behind sheep’s wool insulation held by reclaimed trawler nets. The designer also used the same type of salvaged fishing net for a hammock.
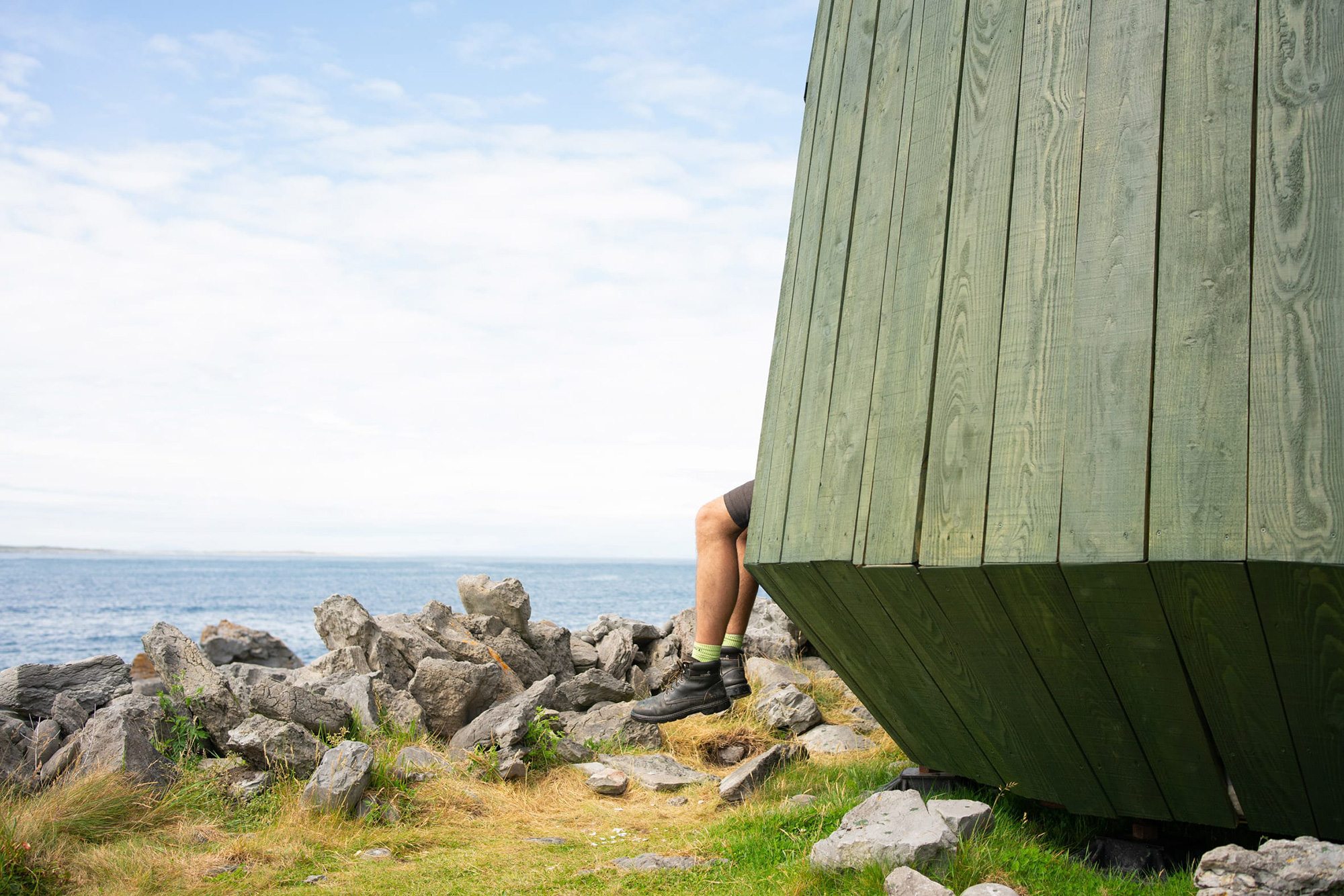
The only piece of solid furniture, a built-in bench curves around the circumference of the cabin. The window that looks out to the sea also features a wider windowsill that doubles as an outdoor seating space. An exterior ladder leads to the roof of the prefab artist studio where one can admire the surroundings. Launched on June 21, 2021, Studio Drop will host a range of creative residencies until August, 2021. Photographs© Mark McGuinness.
