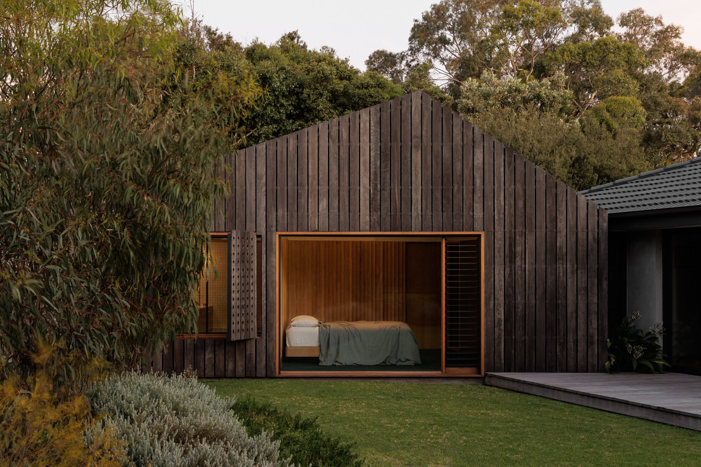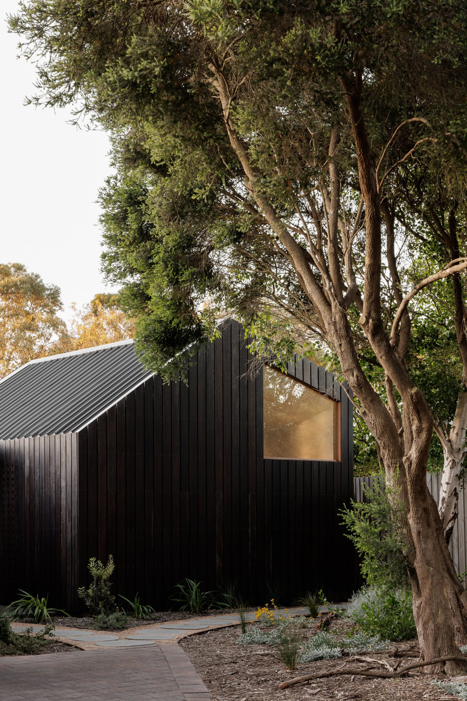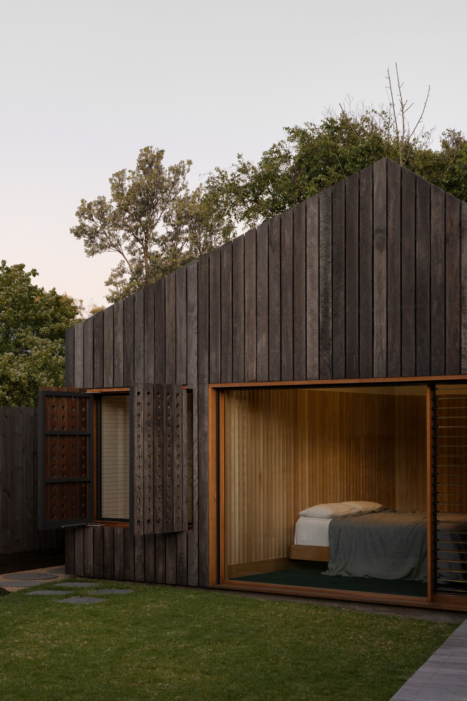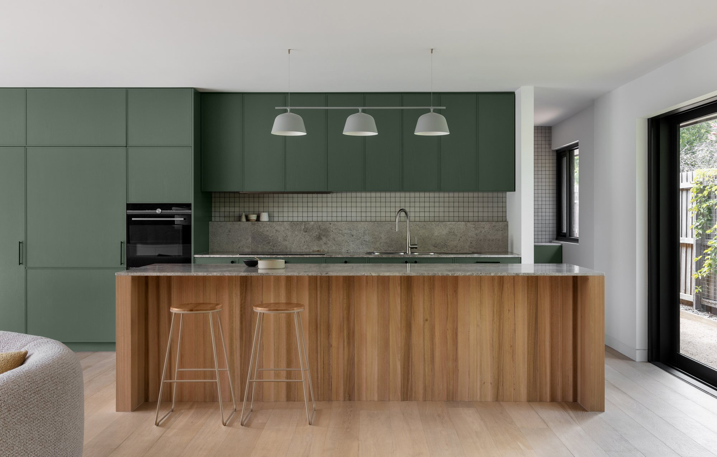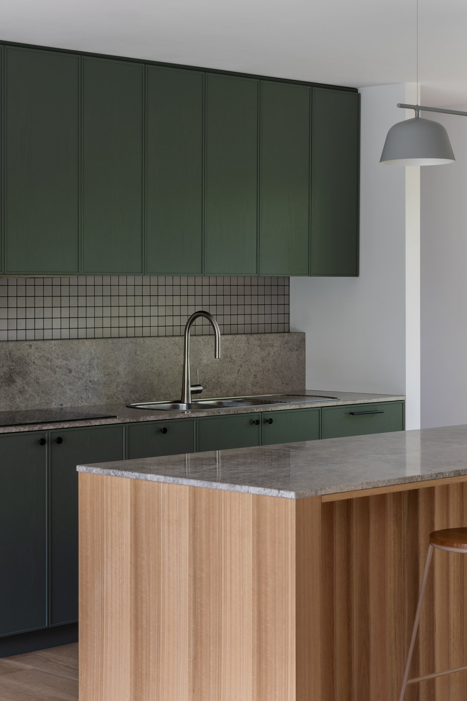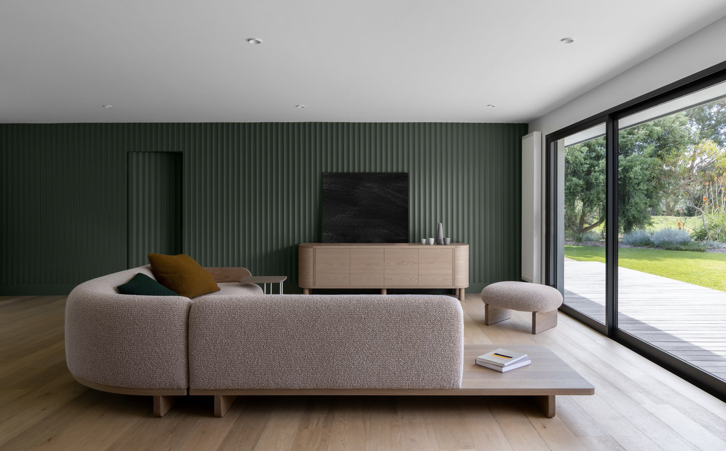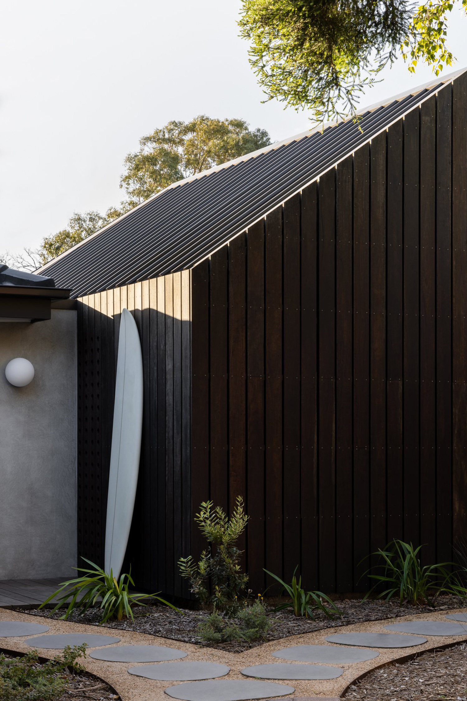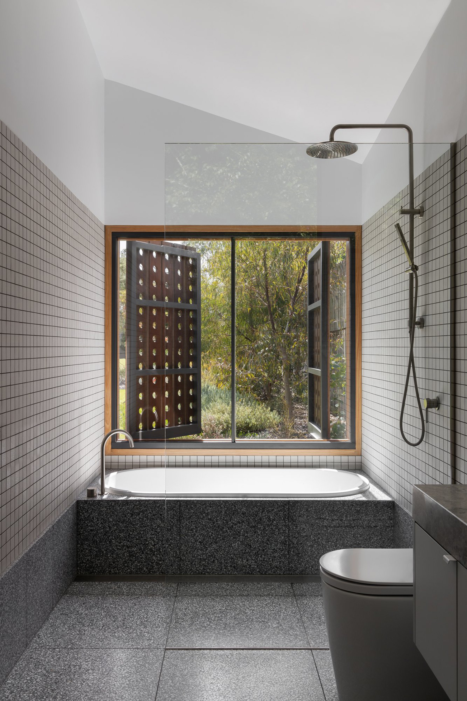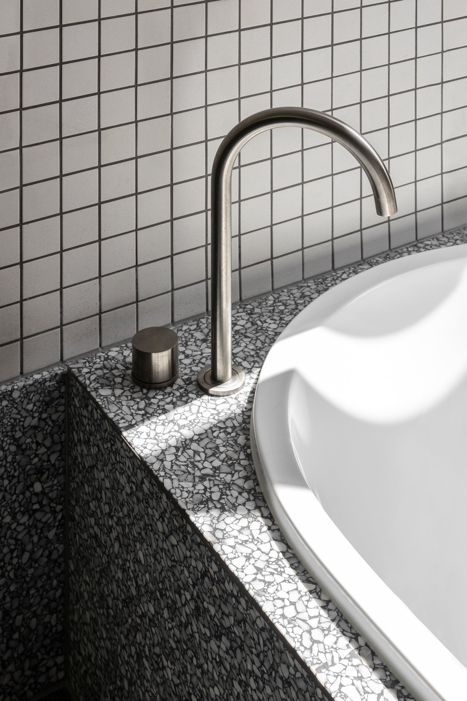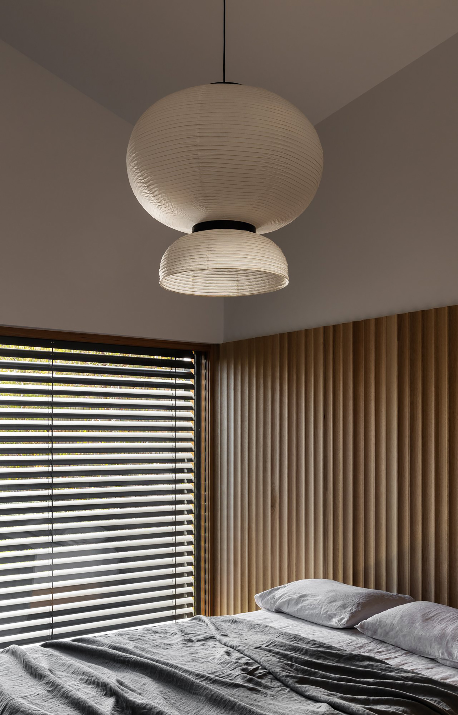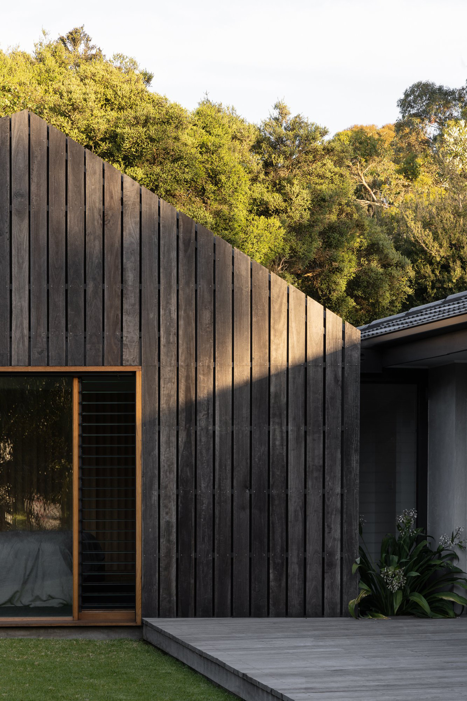From Old Brick to Modern Sanctuary: A Melbourne Home’s Evolution
In the evolution of an old brown brick forever home of newly empty nesters, meant reinventing a refuge for a progressing family of Melborne, Australia. Circa 1980 the original construction was planted amongst vegetation that has fully matured to this day. Solomon Troop Architects were given a mission to capture the elements of the surrounding gardens and design structural features to increase engagement.
In pursuit of thoughtful, sustainable practice the Point Lonsdale House owners considered their footprint of the project. During the intervention old materials were repurposed by creative notions resisting dependence on new material, decreasing waste. Installation of double sliding glazed doors provided an efficient cross ventilation for natural cooling. In the new addition being the front line to the sun’s heat, its intensity is encapsulated by a spotted gum rain screen covered upon the entire façade.
By wrapping the exterior in a char-stained lateral boarding, this covering instantly took on the lines of the individual slats from the ground to the roofline, undisturbed by any form of trim. Likewise, the sharp and ridged look of the metal roof maintains a linear commitment. Curious substantial window openings create valued shapes, that our eyes are instantly drawn to.
Inside, the common areas are quite unexpected with an expansion of woodwork finished in evergreen. A feature wall parades a harmonious raised design of wood panels that cover floor to ceiling, wall to wall, uninterrupted by a door, it too becomes swallowed by the design. And the invitation to reflect upon the outdoors is eternally present with the tremendous sliders that truly captivate. The kitchen cabinets continue this shade of the evergreen, they too provide a sort of artform in the distinctive gridwork of the cabinet door placement. Earth elements persist performance from the outside in by way of the limestone counter tops mirroring the exterior steppingstones. Exquisite wood panels drop down the sides of the kitchen island in perfect contrast, effortlessly introducing a natural wood flooring throughout.
A master suite with the master in mind, whose longing is to be part of the outside. Not only touching designs with the colors or elements of nature but also having a moment to experience it. The ensuite satisfies such desires, absolutely delivers upon entry. A passage from the main house into the master addition solely found by a few steps through what was an original window. Conceptually a lean-to, this tucked in addition is serene and respects the forest at all points from bedside to the soaking tub. Window cavities embrace the two rooms and adhere to the goal of Point Lonsdale secured by the pebble pieced countertops and dramatic room-wrapped lines of vertical wood panels. The center of the room enlightened by a graceful paper pendant by Jaime Hayon above a simple platform bed. A space to find rest and peace after the whirlwind of building a family; leaving way for dreams to take them into the next phase, defining the start with an enchanting retreat.



