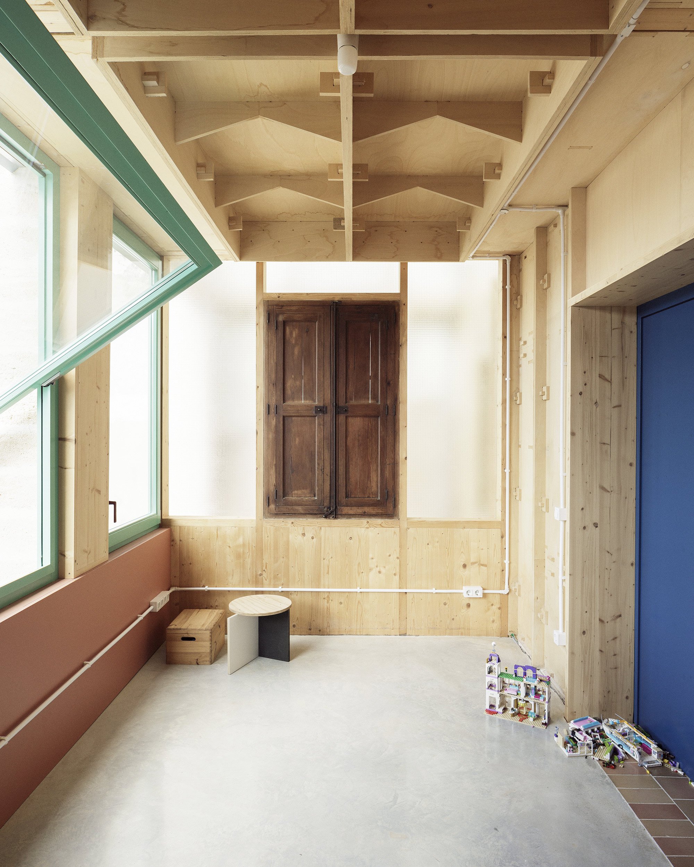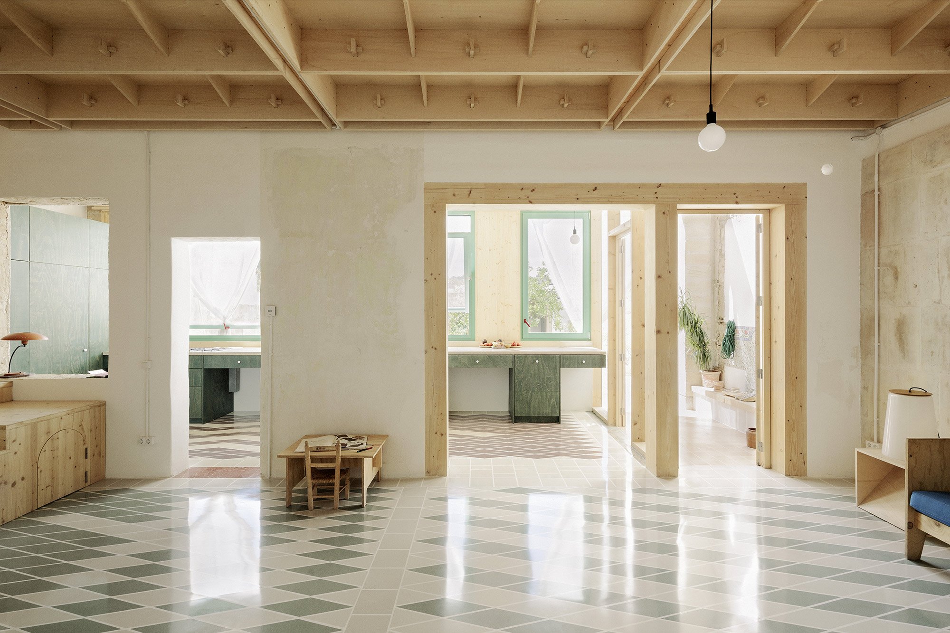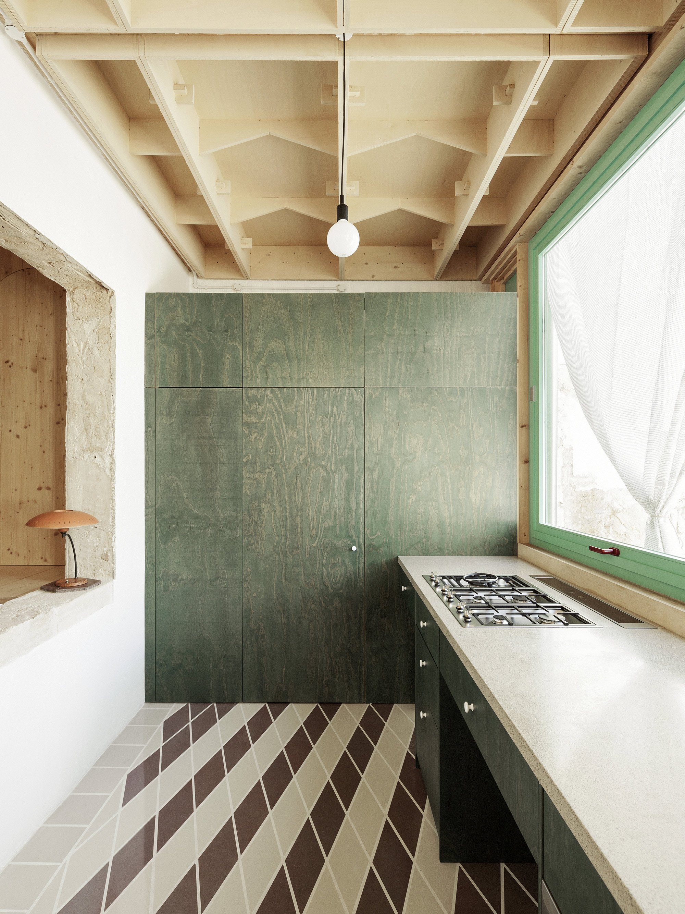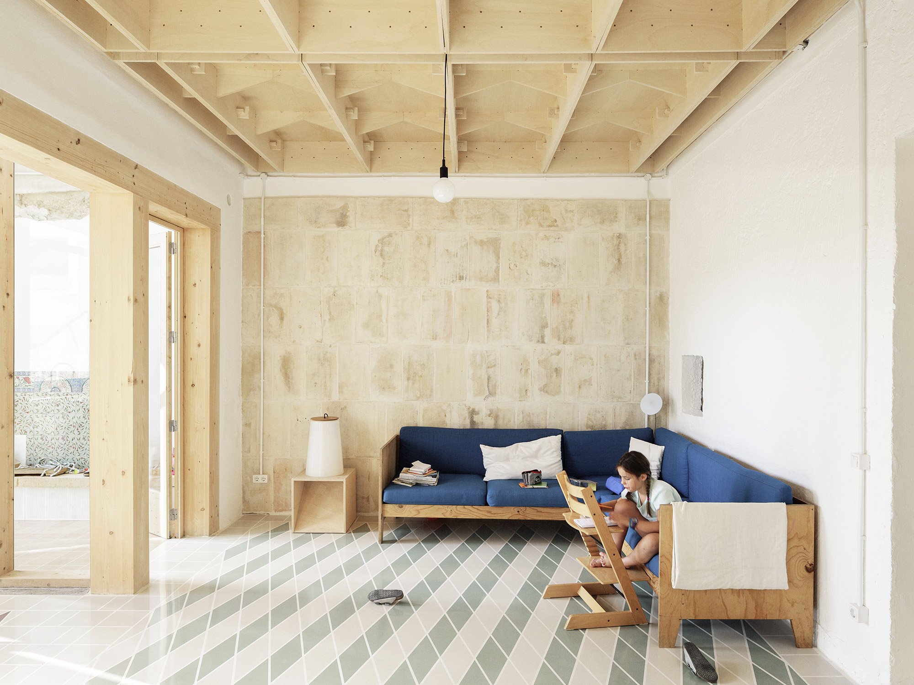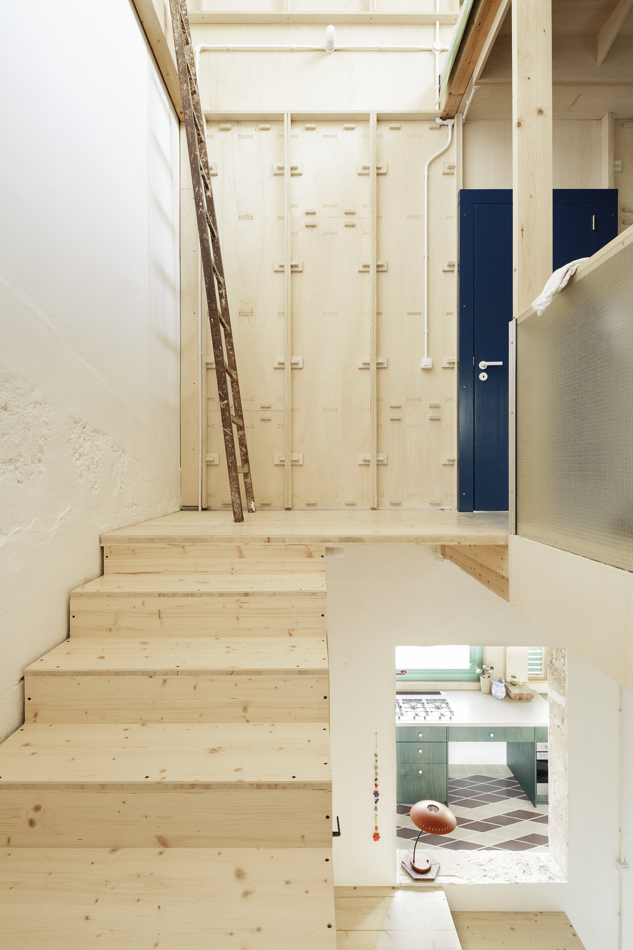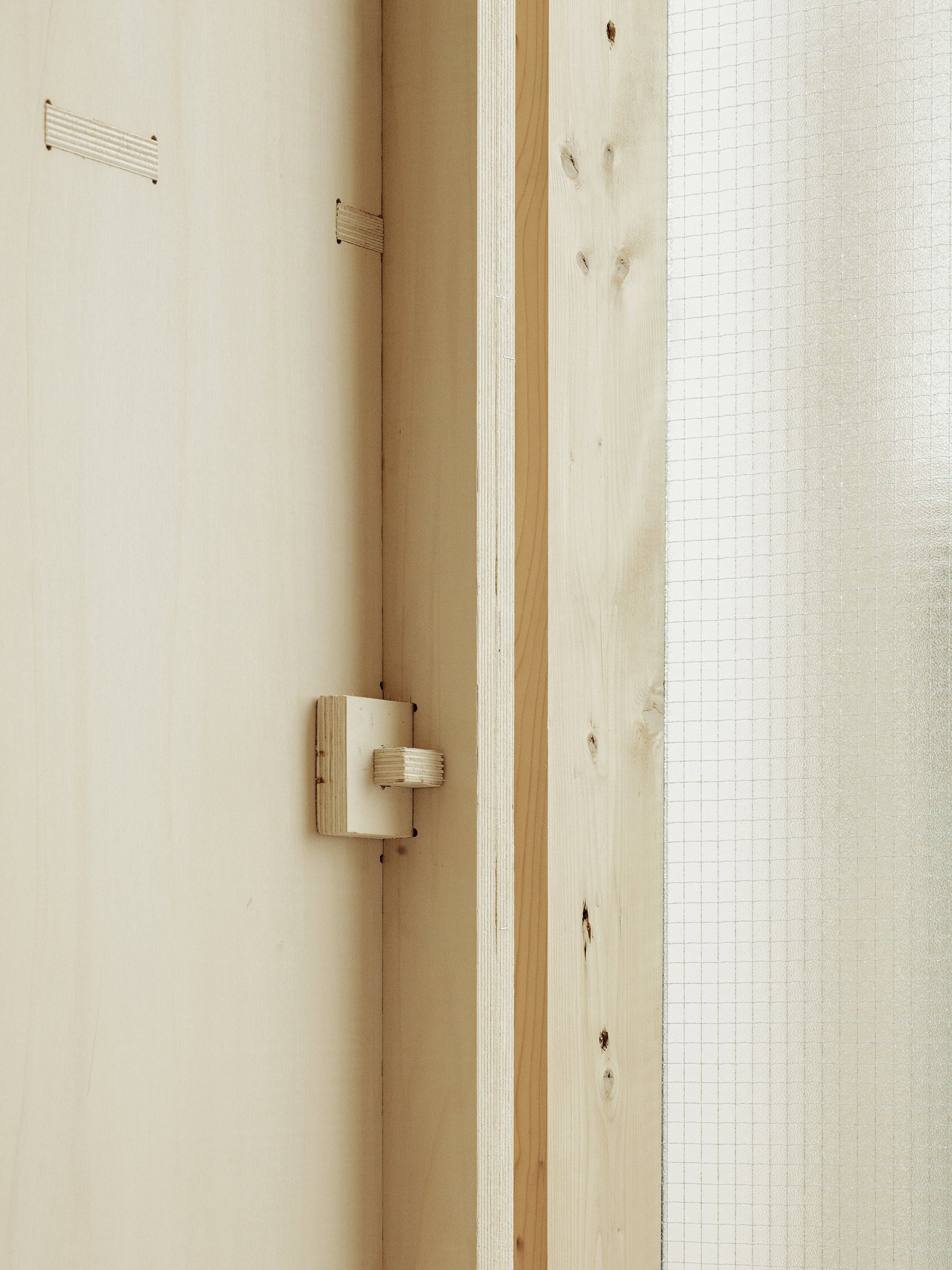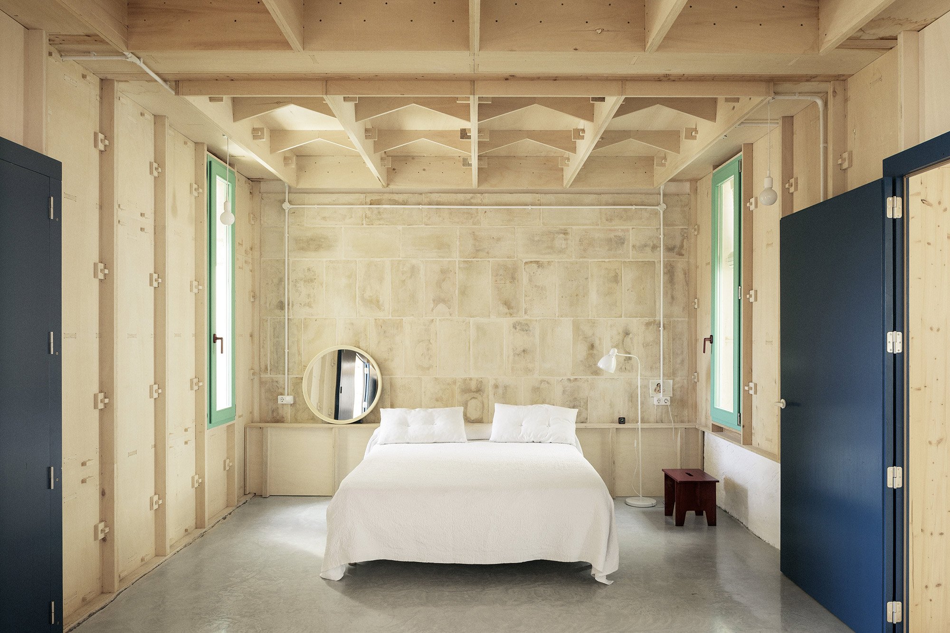A Spanish house where artisan and machine-made features live together in harmony.
Among white plaster and lightly colored terraced houses in Palma de Mallorca, Plywood House stands out with a striking combination of traditional and contemporary features alongside splashes of mint and burnt orange. Architecture firm Feina designed the dwelling with an intentional blend of old and modern elements. The project combines different eras, as expressed in the use of artisanal elements and machine-made materials. And it all started with a simple but challenging request from the clients: to add a new floor on top of the existing one-story structure. The architects chose lightweight plywood for the task and they also used CNC technology and prefabricated elements to build the new level.
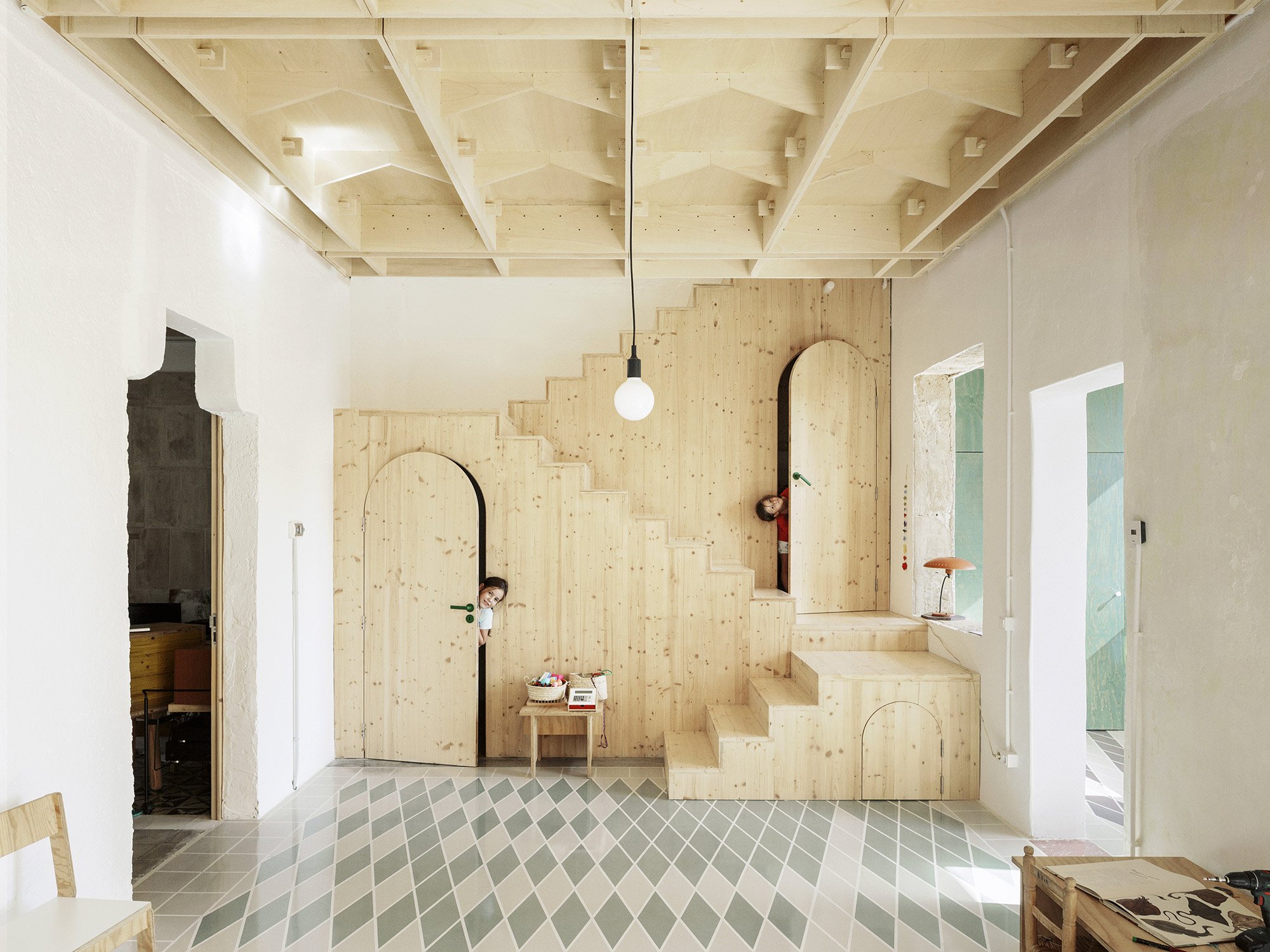
Plywood appears throughout the house. Left unfinished with exposed joints and pegs, the plywood panels add an industrial accent to the interiors. At the same time, they also feature organic textures and light colors that complement more traditional elements. The ceilings reference classic ornamental designs from the area, but in a contemporary design. Alongside plywood furniture, the studio also used local materials like natural stone and wood. Patterned and terracotta tiles anchor the decor in the local context. Handmade glazed terracotta tiles enhance both the façade and the pool in the courtyard. One room features concrete tiles with a simple geometric pattern while in another arabesque tile patterns adorn the flooring.
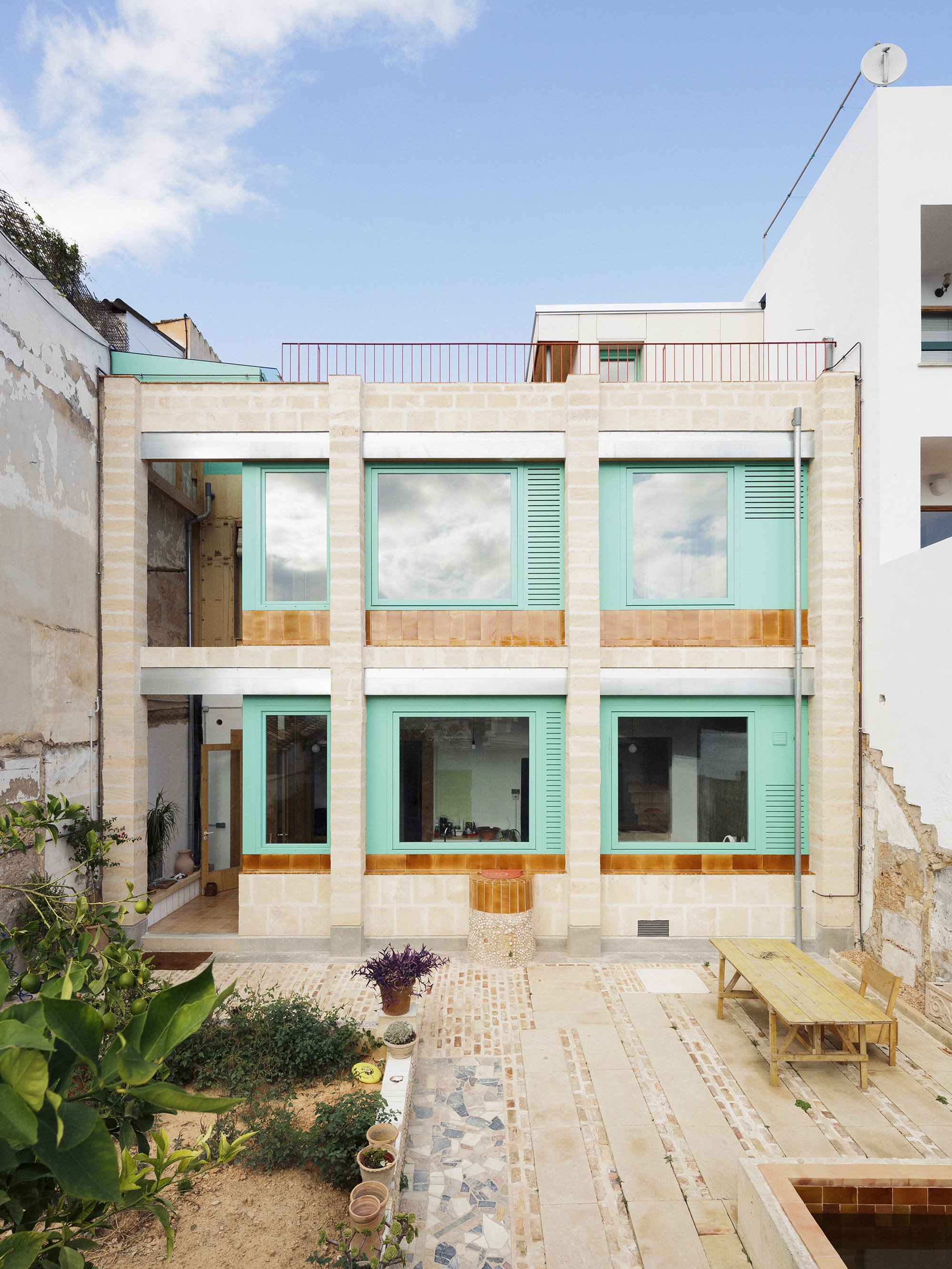
Large windows flood the house with natural light. Even the rooms without a window benefit from the generous openings, as the studio installed translucent partitions and designed wide, open spaces that allow natural light to reach every corner. The large courtyard includes a pool and a garden, but still offers plenty of space for dining and lounging. Here, natural stone walls, mosaic floors, and terracotta tiles mesmerize with their rich textures and color variations. Photographs© Luis Diaz Diaz.
