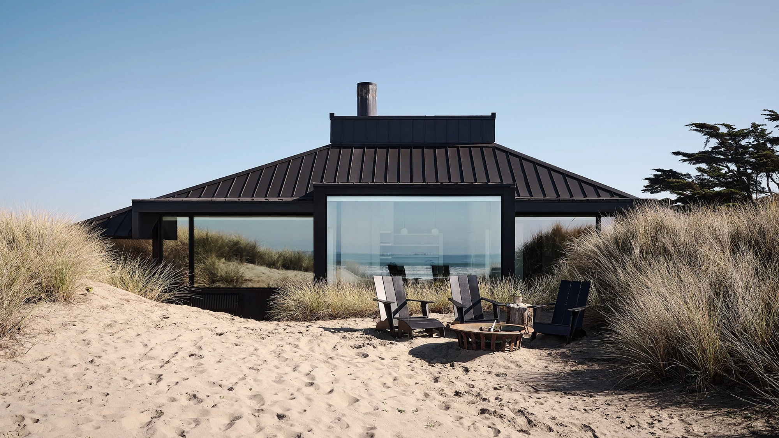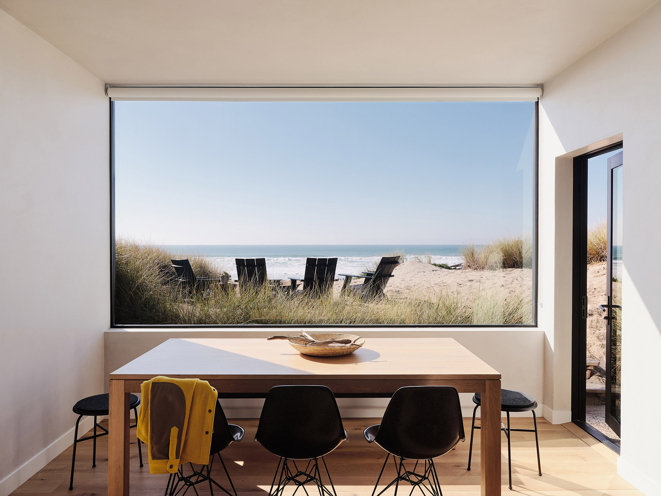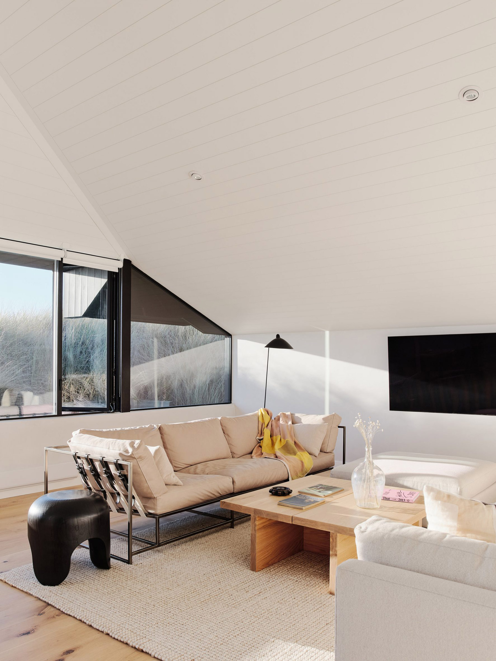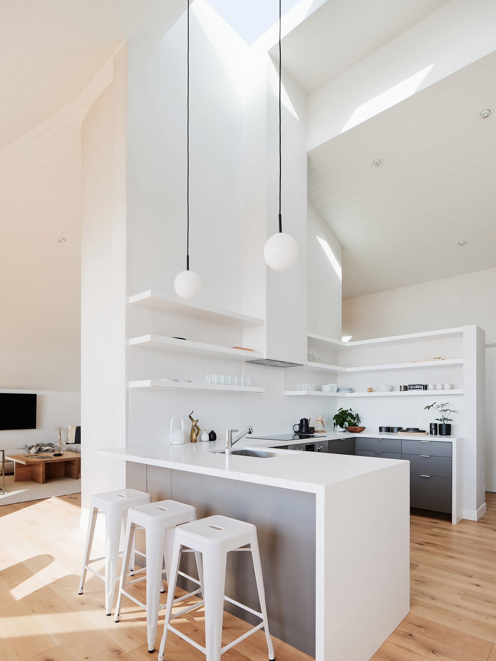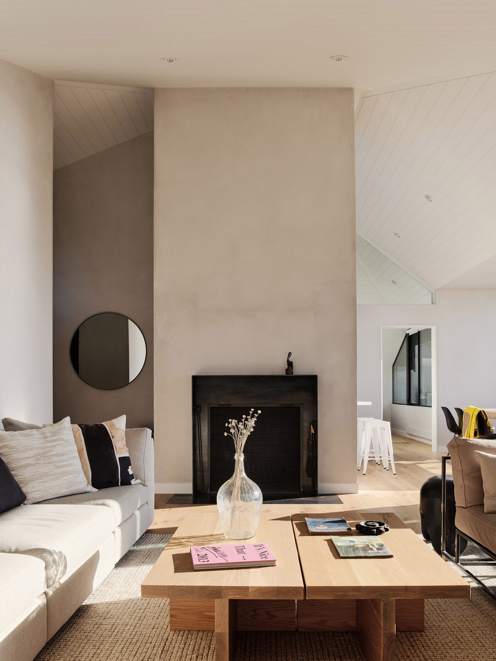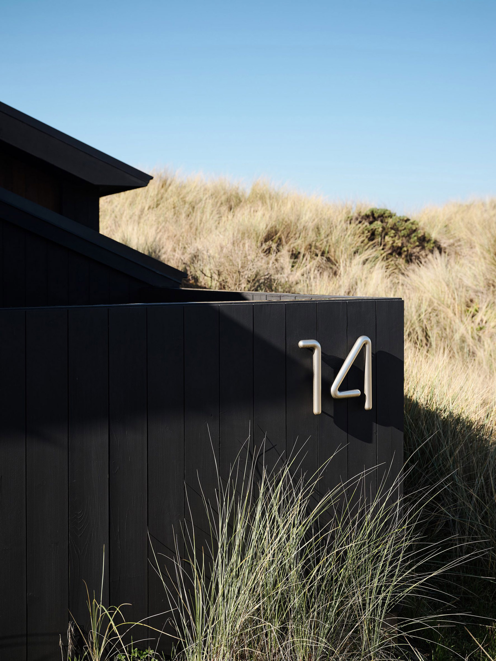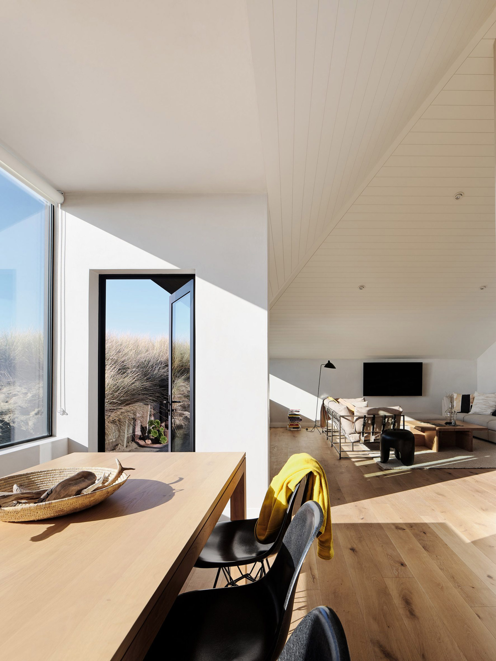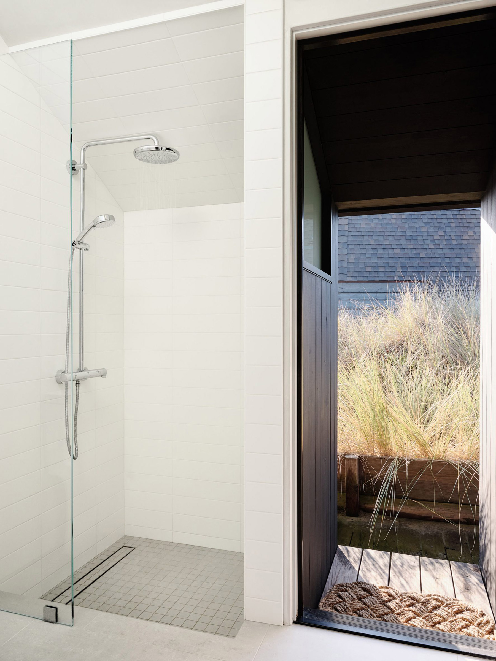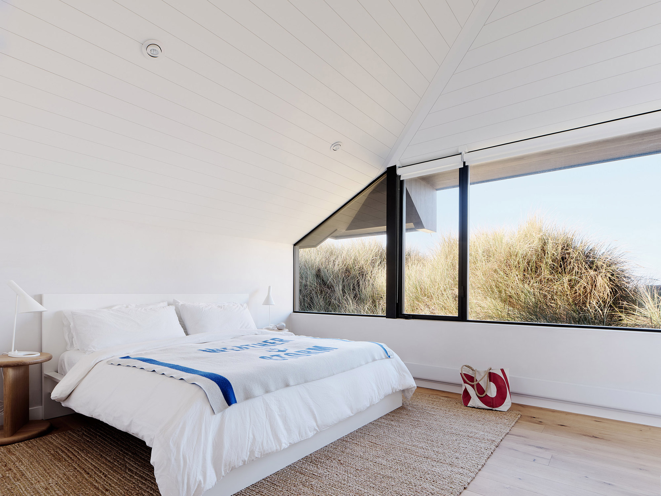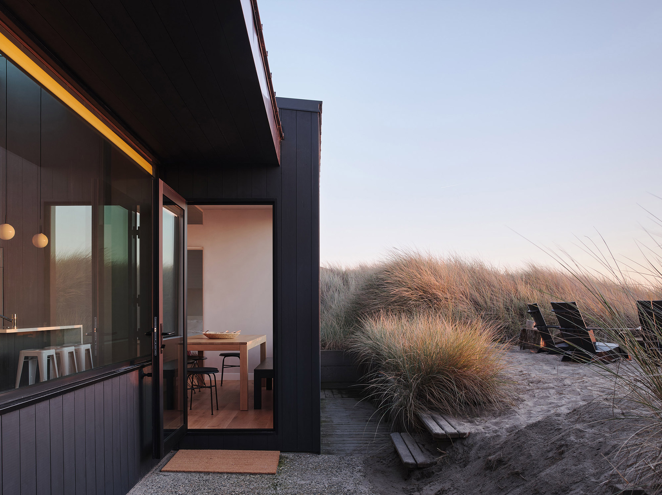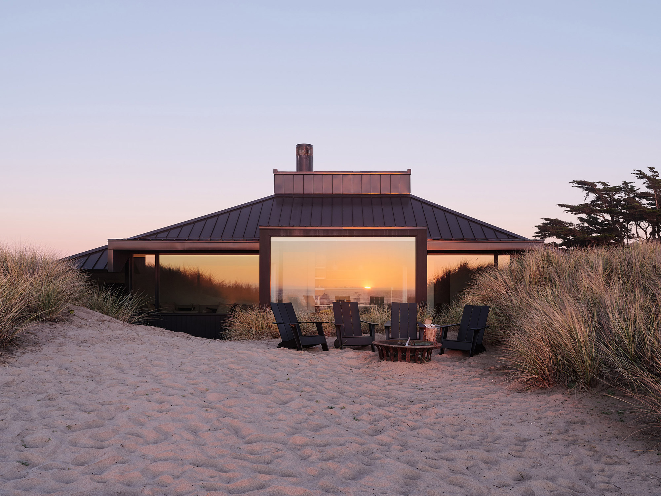A remodeled beach house designed with expansive glazing that opens the interiors to ocean views.
Located in Pajaro Dunes, California, this beach house has a creative silhouette but its living spaces had a limited relationship to the gorgeous coastal landscape. The new owners tasked Santa Cruz-based architecture firm Fuse Architects to remodel the retreat, designed in 1968 by architect George Cody, and give it a new life. The studio collaborated closely with the designer clients to complete the project. While the beach house preserves its distinct silhouette, it now features black cedar cladding that anchors the building to the sandy beach site. Light cedar with a natural color marks the entrance to the house.
Large openings now frame ocean views like paintings and also bring significantly more natural light into the living spaces. The owners designed the interiors, which are now minimal and understated. Apart from the airy look and feel, the design also lets the beauty of the surrounding nature become the focus.
The house contains three bedrooms and an open-plan lounge and dining area adjacent to the kitchen. While previously dark, the living spaces now boast white paint on the walls and ceilings. Solid wood flooring adds warmth to the décor, along with timber furniture, plush seating, and natural textiles. In the kitchen, the clients also used white, for the cabinets, kitchen island and seating. Above, the studio added a skylight that brings natural light into the cooking area, framing the sky at the same time. The main bedroom and social spaces open to stunning views of the beach and Monterey Bay. Outside, the residents have access to a small patio. On the sandy dunes, lounge chairs and a fire pit create a cozy spot from which to admire the sunset. Photography © Joe Fletcher.



