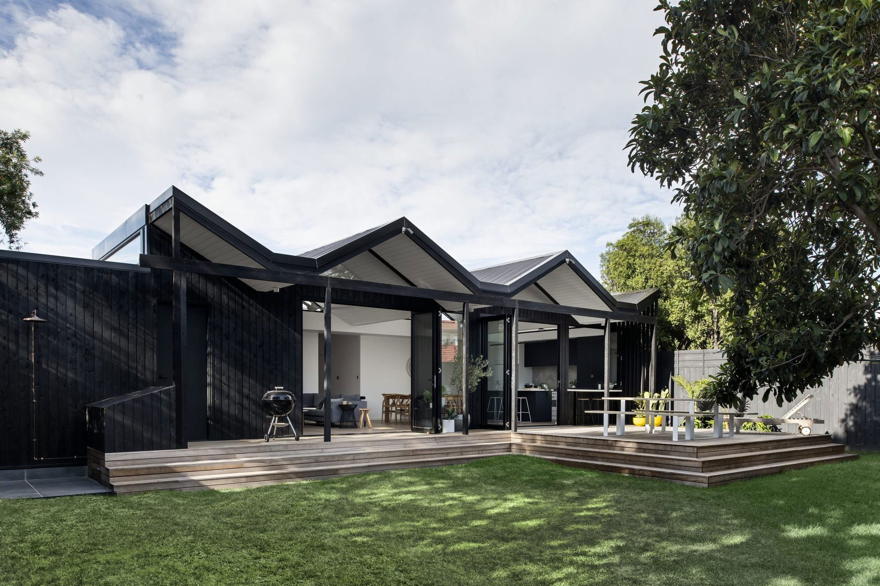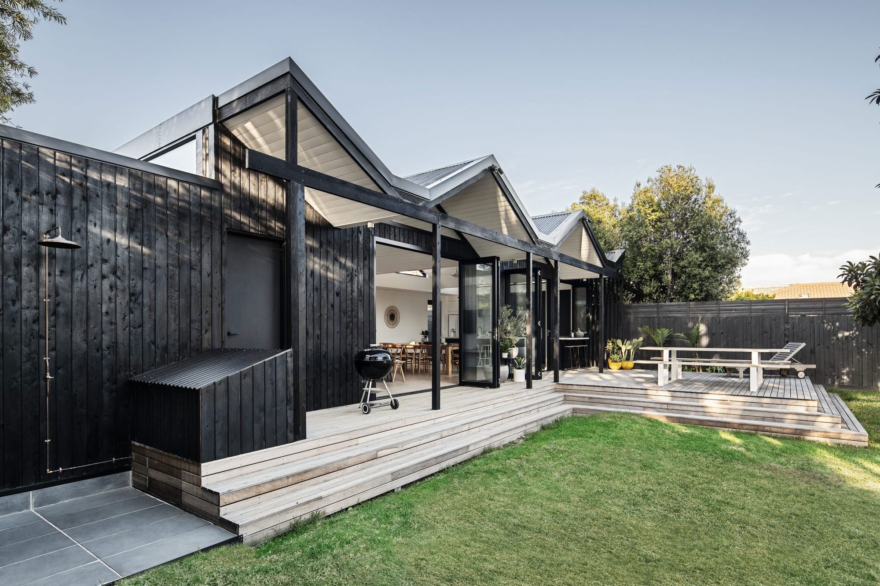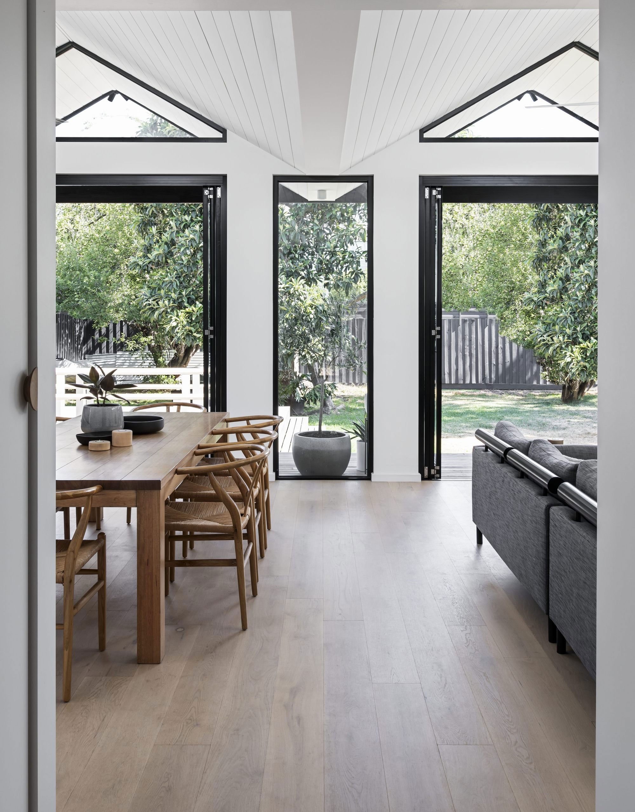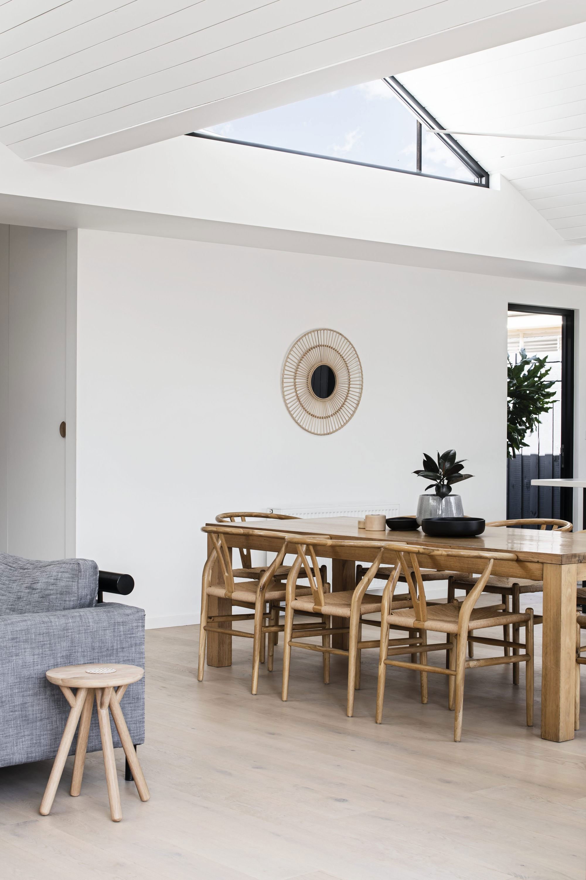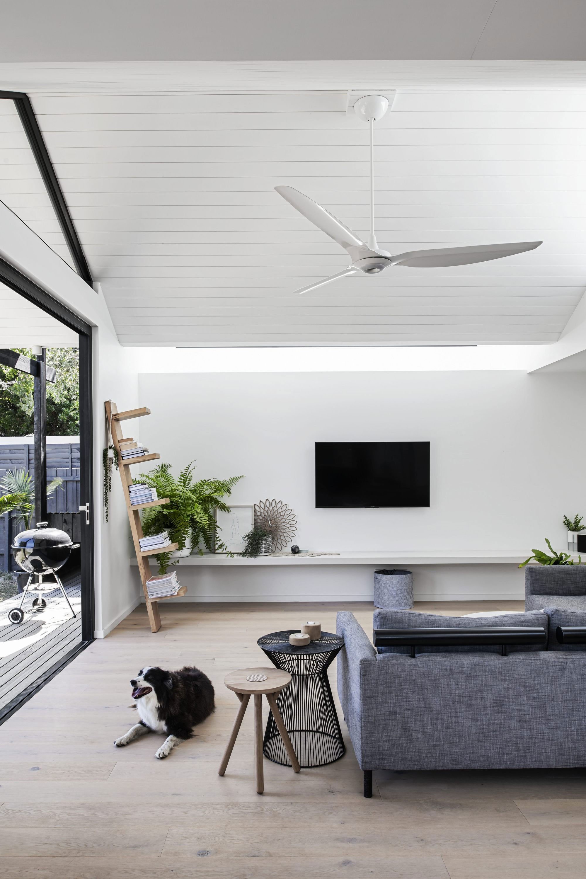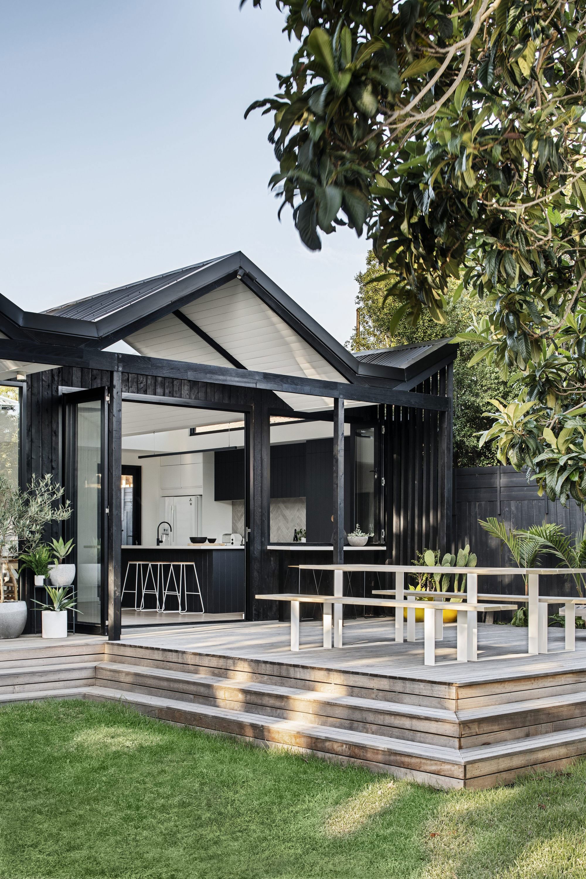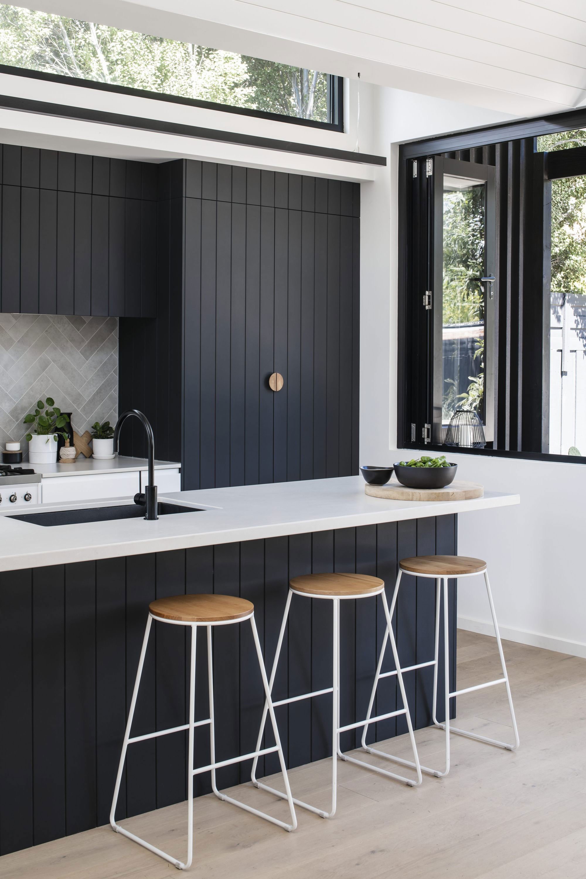A house extension designed with a distinctive folded roof.
Located in Highett in Victoria, Australia, this contemporary extension pays homage to both mid-century modern design and to the iconic bathing boxes from the Port Phillip Bay area. Designed by the Megowan Architectural firm, Pleated House boasts a distinctive roof with a “folded” shape and charred cypress cladding. The studio collaborated closely with the clients on the project, one an experienced roofer and the other a design lover. Joining a single story house, Pleated House transforms the home into a stunning space that looks like a coastal getaway. The structure features an eye-catching pleated roof which allowed the studio to install six clerestory windows and thus bring more natural light inside the dwelling.
Keeping gutters and other elements hidden from sight, the box gutter also marks the border between the old building and the new volume. At the center, the roof forms a depression which marks the entry to the house while framing the rear garden. Completed by the client, the charred cladding blends the structure into the setting and contrasts the bright interior. The dog’s house also features the same charred treatment. Apart from adding two new bathrooms to the original dwelling, the studio also moved internal walls in order to create a master suite and two bedrooms.
Filled with natural light, the interior is airy and bright. The living spaces feature white walls, wooden or tile flooring, as well as contemporary furniture. The kitchen links the interior to the exterior with its black cabinets. Outside, the clients have access to a spacious deck area with a dining table and chairs, sheltered by mature trees. Photographs© Tom Blachford.



