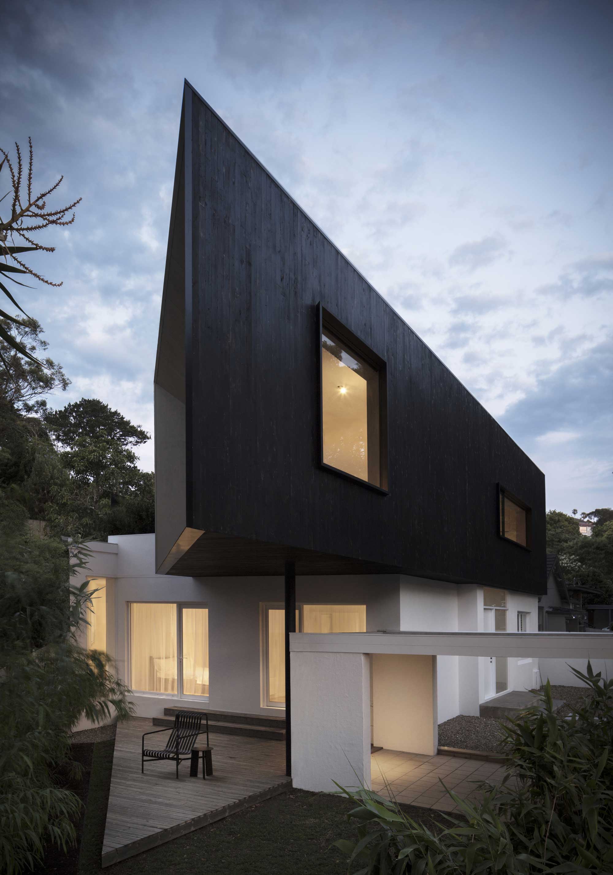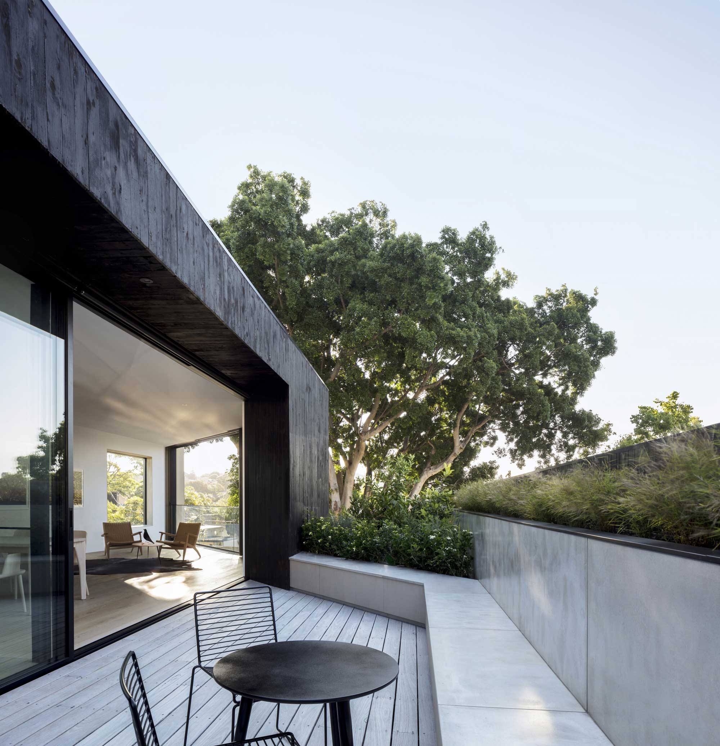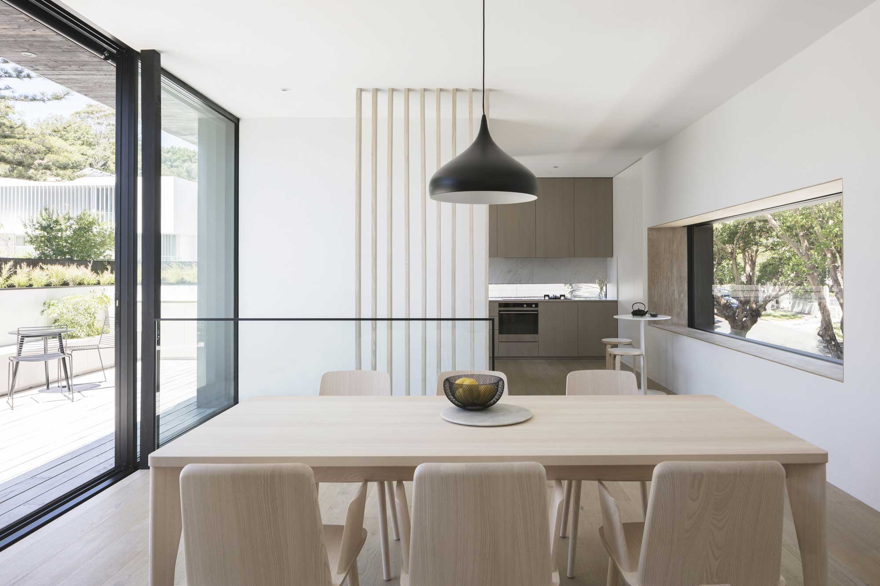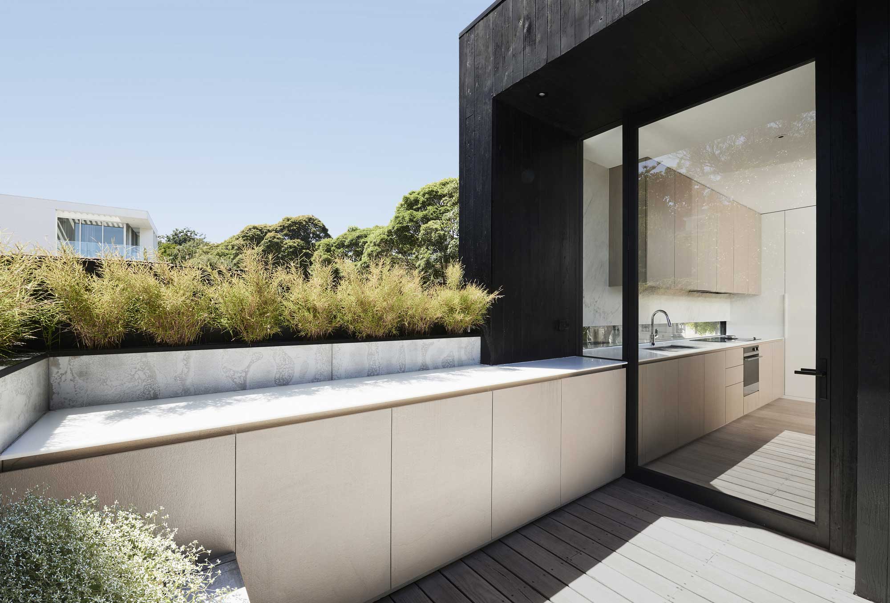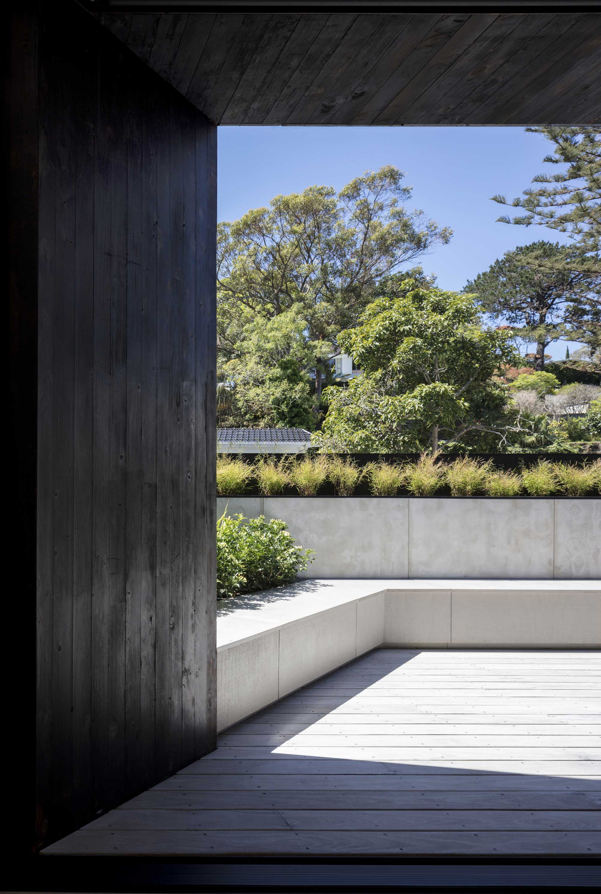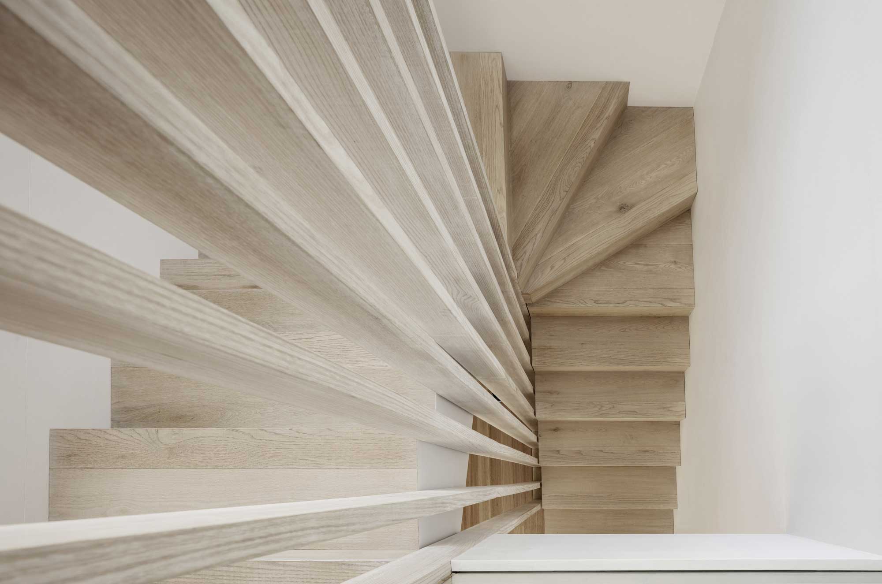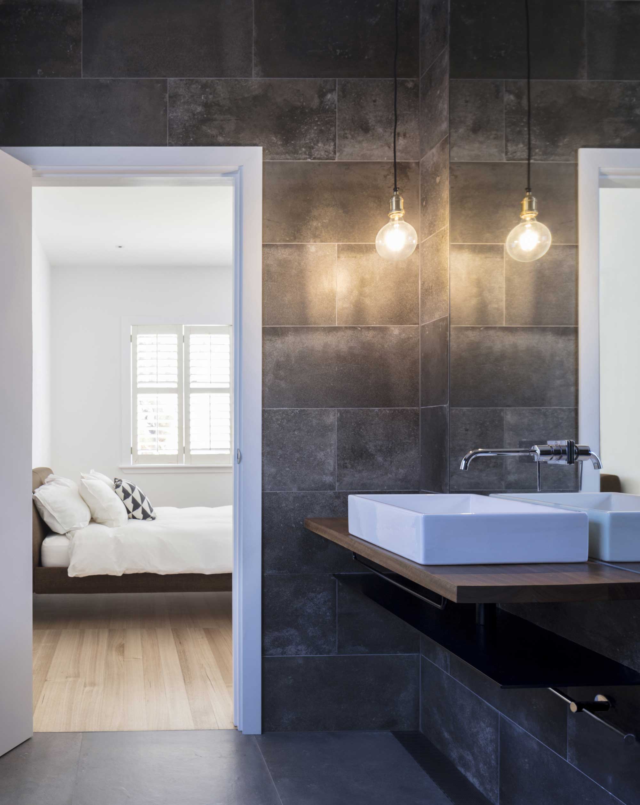An eye-catching extension that further cements an existing home’s link to its site.
Some extensions simply expand a house’s living space. Others reinforce visual and conceptual design cues, giving a new dimension to an existing dwelling. Platform House is part of the latter category. Designed by the studioplusthree architecture firm, the extension stands out thanks to its bold triangular shape and charred wood cladding. More than just a distinctive design, the platform structure also connects the existing home to the location – a triangular block in eastern Sydney. The site’s compact size and limited open areas forced the architects to find creative solutions to enhance both the original and the new living spaces.
The team pared down the ground floor volume to expand the outdoor areas. Now, this level which houses the bedrooms has access to a secluded garden. The cantilevered volume above also offers shelter to the below deck area. Elevated up to the tree canopy, the new living platform establishes a datum, a continuous line on the horizon. Here, openings curate the surrounding greenery and urban views to expand the perception of space. At the same time, the windows flood the rooms with natural light. A terrace on the northern side of the first floor offers inhabitants the opportunity to relax in a cozy outdoor space.
On the western side of the property, a mature fig tree provides both shade and privacy from the street. A series of sliding perforated metal screens protect the interior from the western sun. The metallic bronze screens allow light to filter into the rooms and also offer views of the greenery and the sky. Throughout the house, triangular shapes and diagonal lines create a dialogue between the exterior and interior. Likewise, the black cladding contrasts the pale and neutral palette of the decor. Photographs© Brett Boardman and Noel Mclaughlin.



