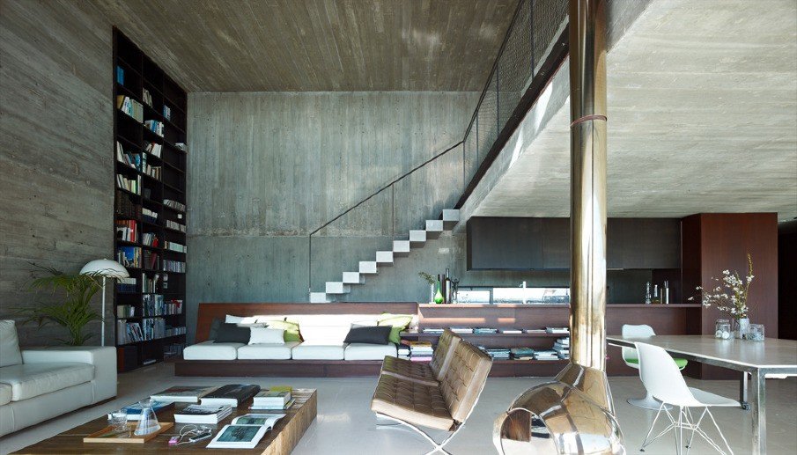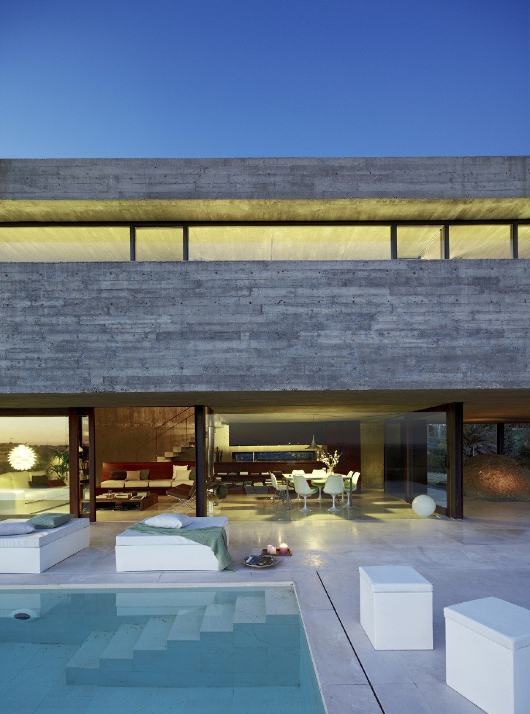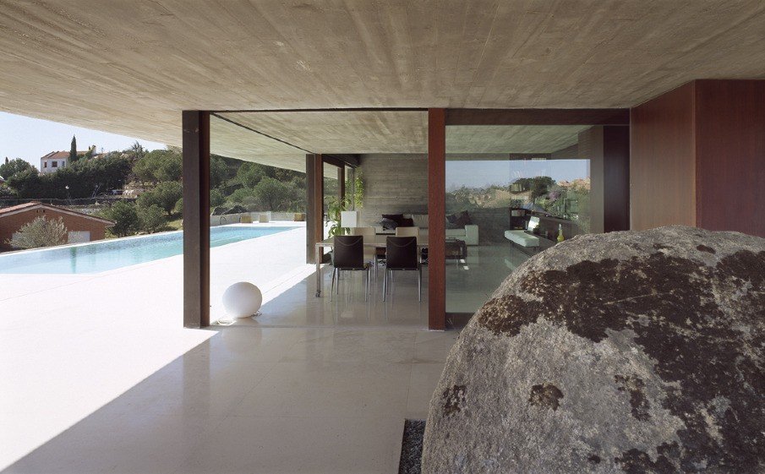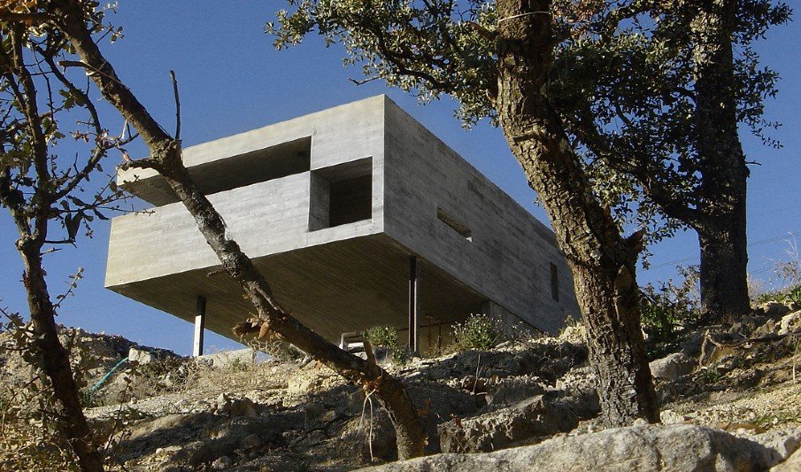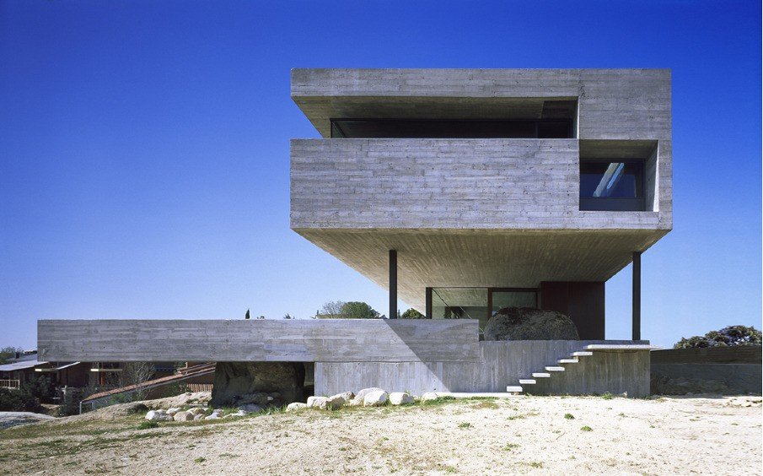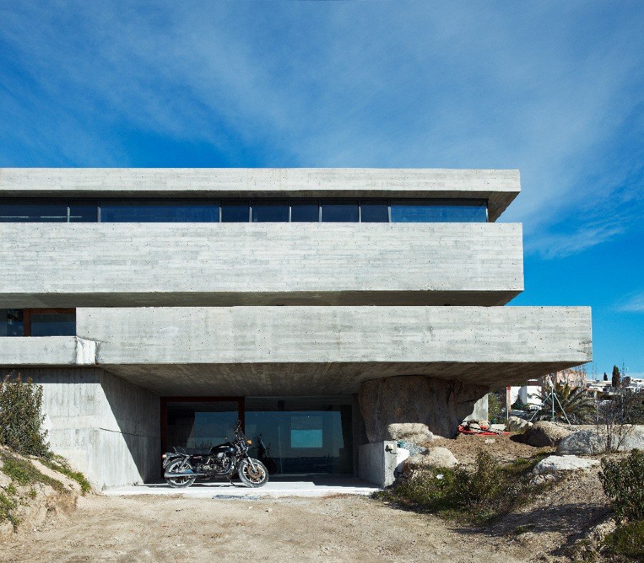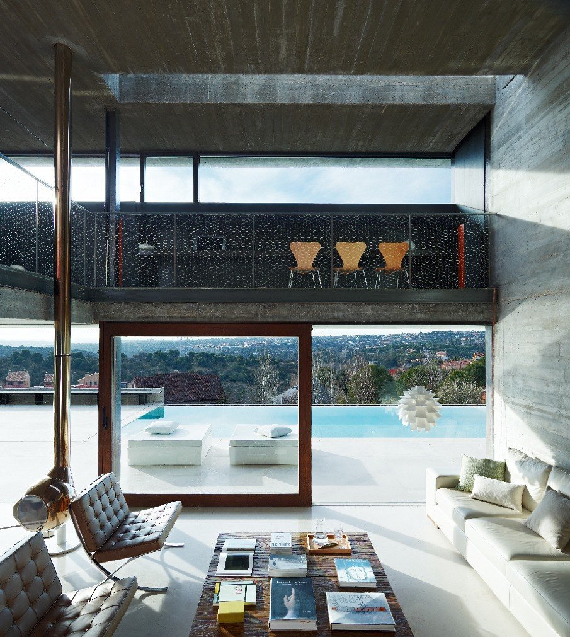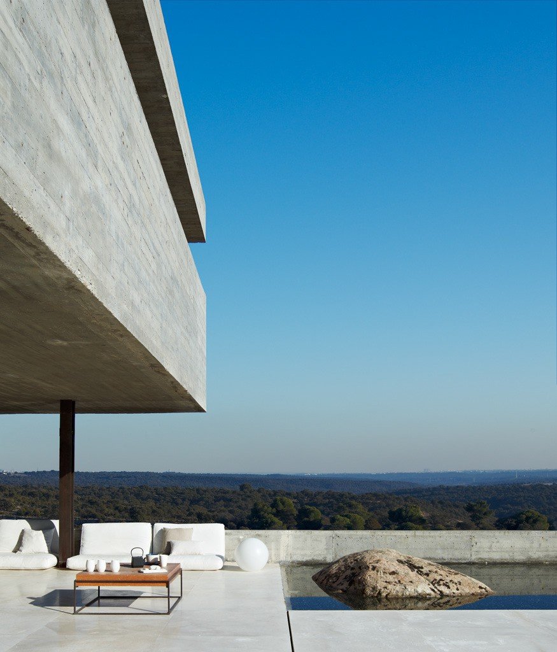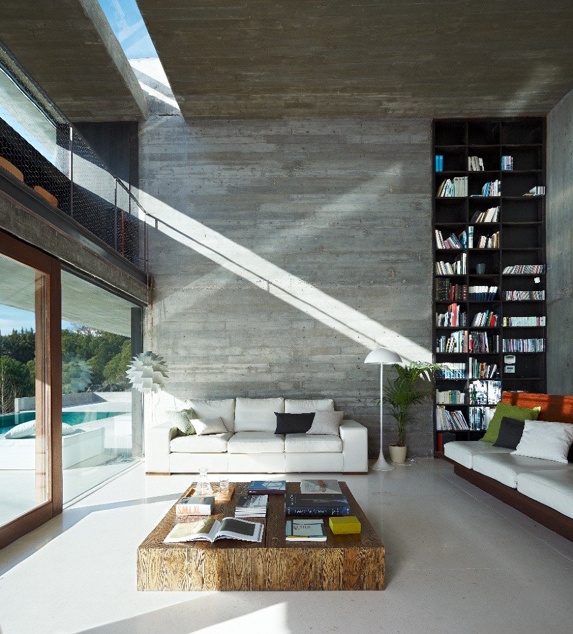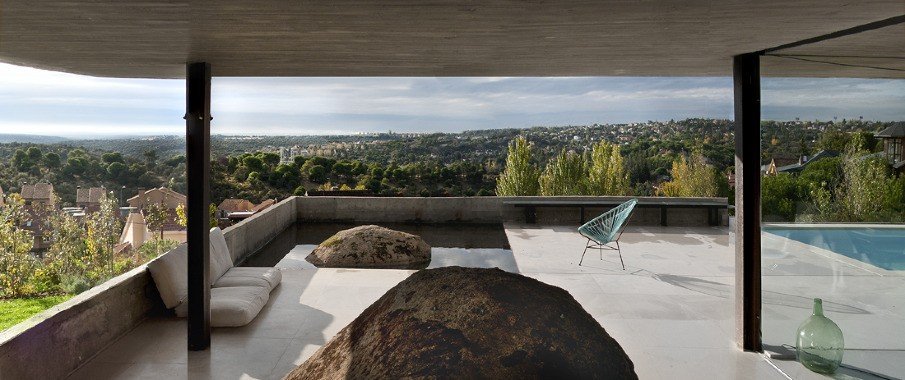Pitch’s House by Inaqui Carnicero Architects is a modern villa that’s developed in a horizontal direction; it’s designed to showcase the fusion of exquisite aesthetics and energy saving construction techniques. The monolithic concrete structure is located over a dramatic slope, and it’s propped against two large granite rocks, one integrated structurally and the other articulated as the main access into the villa. The open spaces are ample and contoured by simple, elongated glass that compliments Madrid’s countryside view; the untreated cement walls and calcareus stone floors are in plain view. In the winter, warmth is guaranteed by the passive use of the hot Spanish sun as well as by under floor radiant heating; in the summer there’s no need for air conditioning because the flat and protruding roof protects the rooms from the sun. Divided into two residences, a single electrical system was built to supply both spaces, thus sensibly diminishing construction costs and energy consumption.



