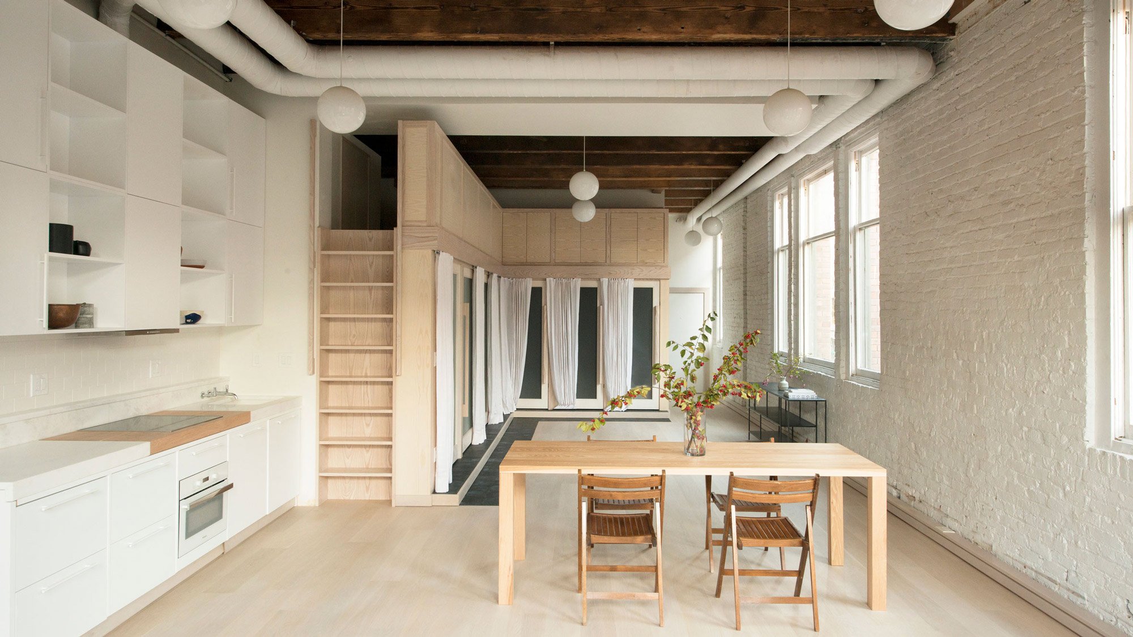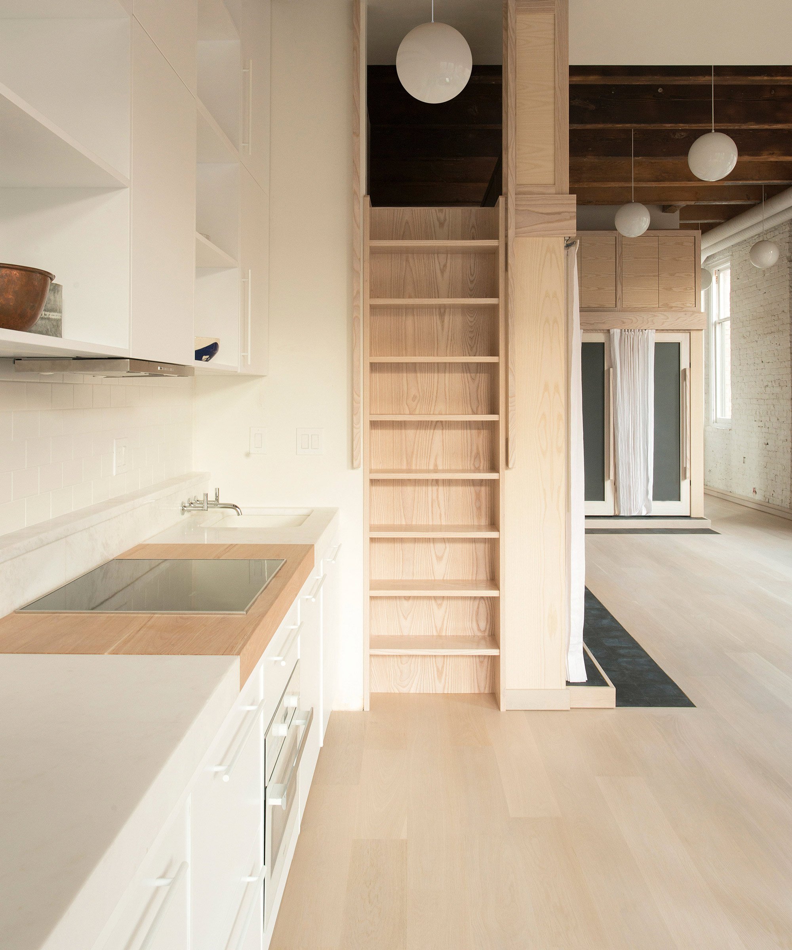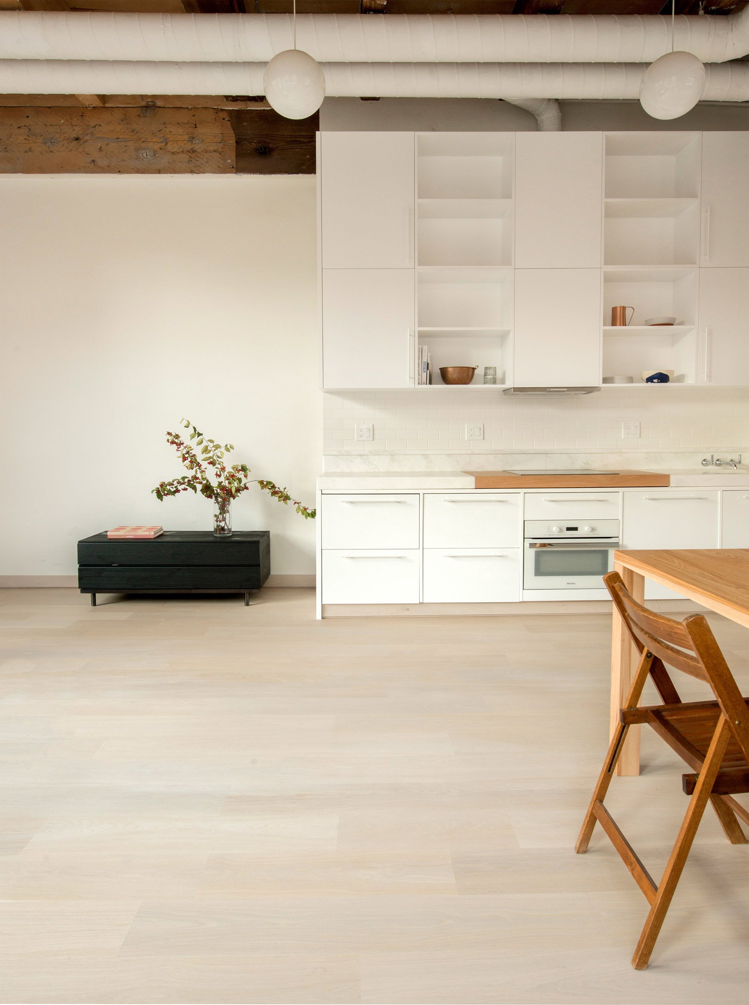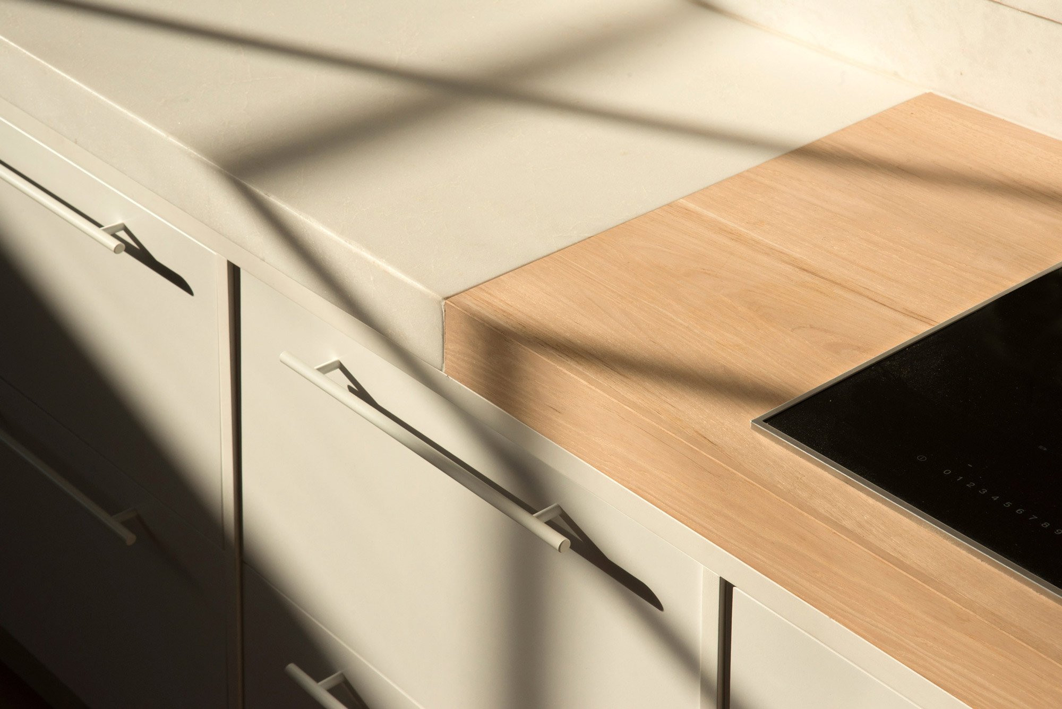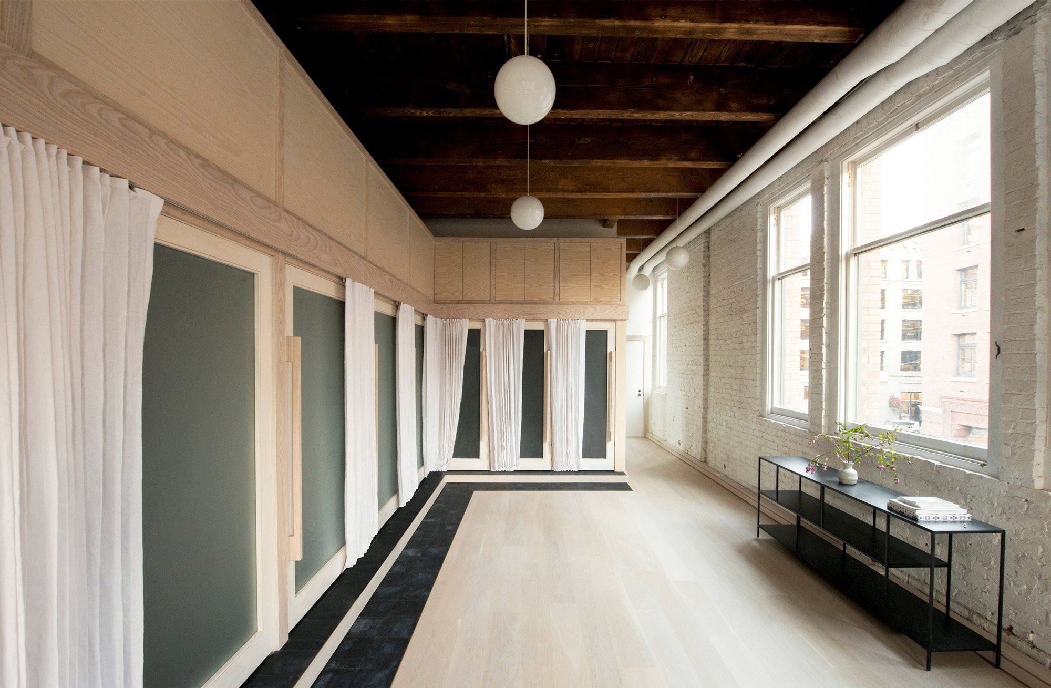A creatively renovated loft with an L-shaped volume built inside an open-plan space.
The owner of this apartment located in Seattle’s Pioneer Square neighborhood hired Plum Design to completely overhaul the interior. Designed with flexibility in mind, the Pioneer Square Loft features a creative layout that maximizes both space and function. Interior designer Corey Kingston, who later co-founded design firm Le Whit, transformed the loft into an airy, welcoming dwelling.
As the second home of a tech entrepreneur, the apartment needed to adapt to different needs and switch easily between being a work space or a place for quality family time. To achieve this, the studio stripped the interior bare, uncovering original features in the process. These include the exposed brick walls as well as the dark wood beams. Both add a distinctive character to the open-plan interior. While the walls now boast a whitewash finish, the ceiling panels and rustic beams feature rich brown colors and organic textures.
On one side of this airy space, the team installed an L-shaped volume which houses a series of smaller rooms. Beyond light wood panels, frosted glass, and cream curtains, there’s a bathroom, shower, and sauna. A built-in ladder offers access to the bedroom in the mezzanine level. To highlight the openness and brightness of the loft, the rooms and the sauna feature contrasting charred wood surfaces made with the Japanese Shou Sugi Ban technique. These rooms also feature black cement tiles and stained-wood door handles.
In the open-plan living area, the team used light and neutral colors as well as white paint, white pendant lights, and pale wooden flooring. The custom-made dining room features warmer hickory wood, which also appears as an accent on the kitchen countertop. Arched windows allow natural light to flood the interior and brighten it further. © Charlie Schuck.



